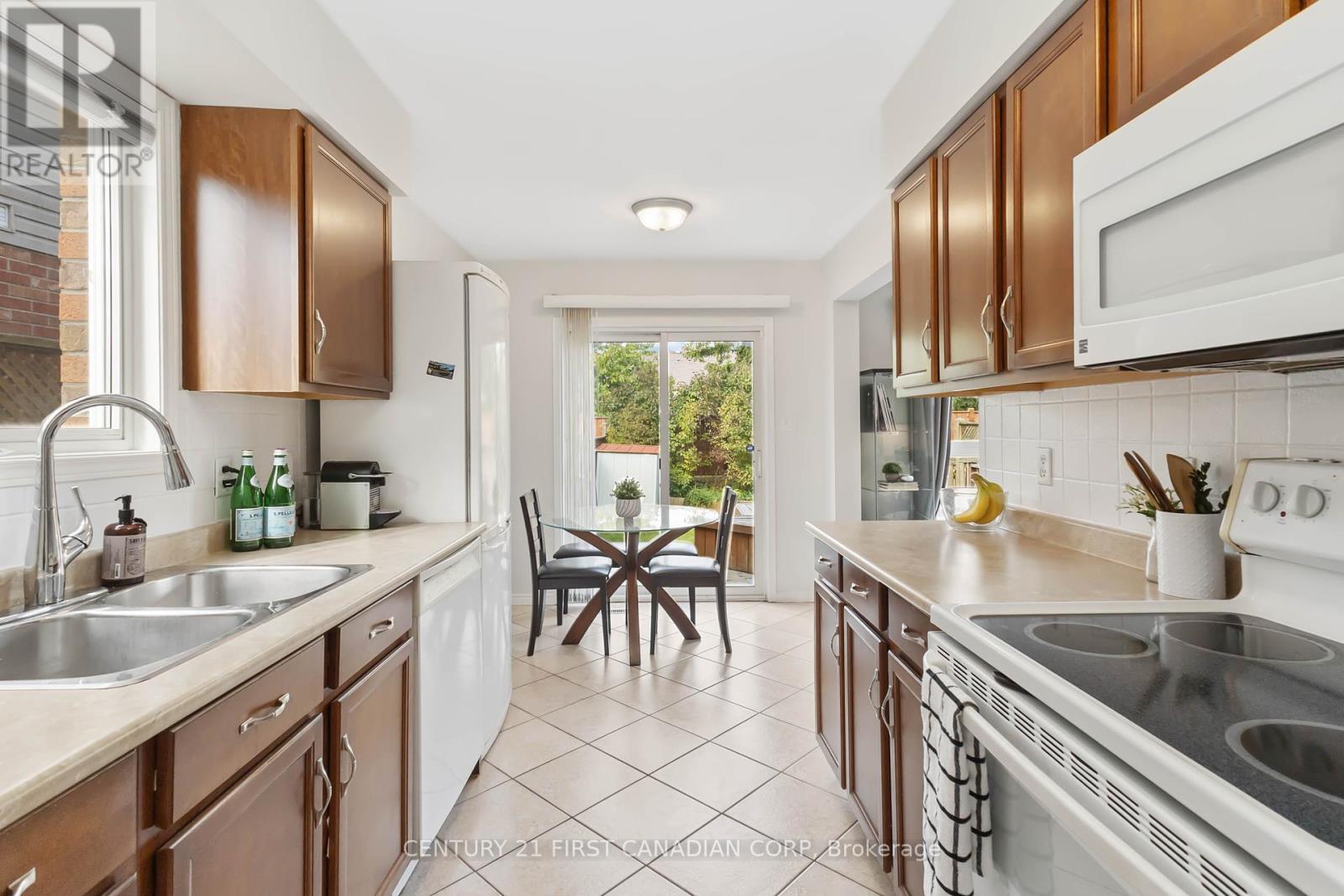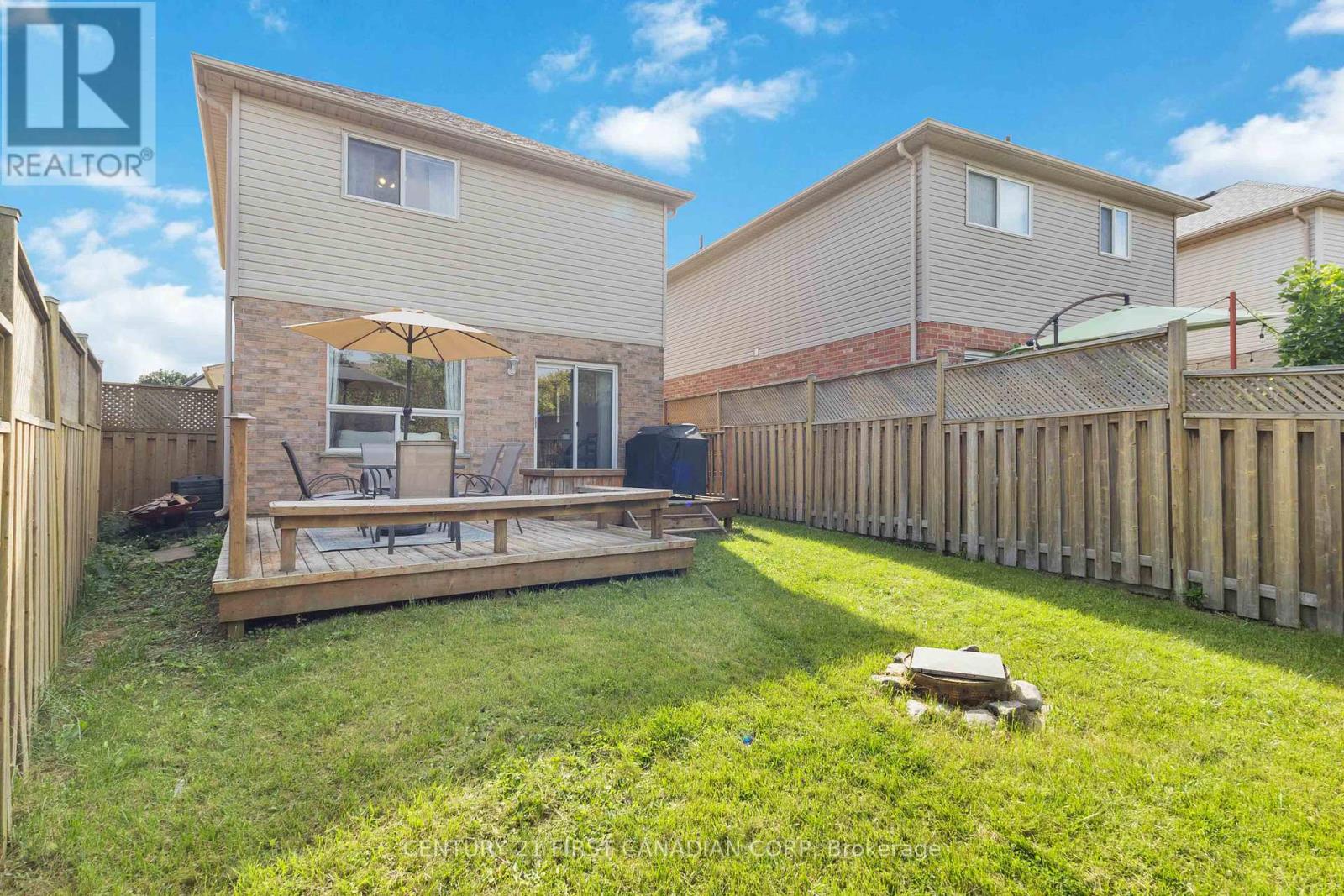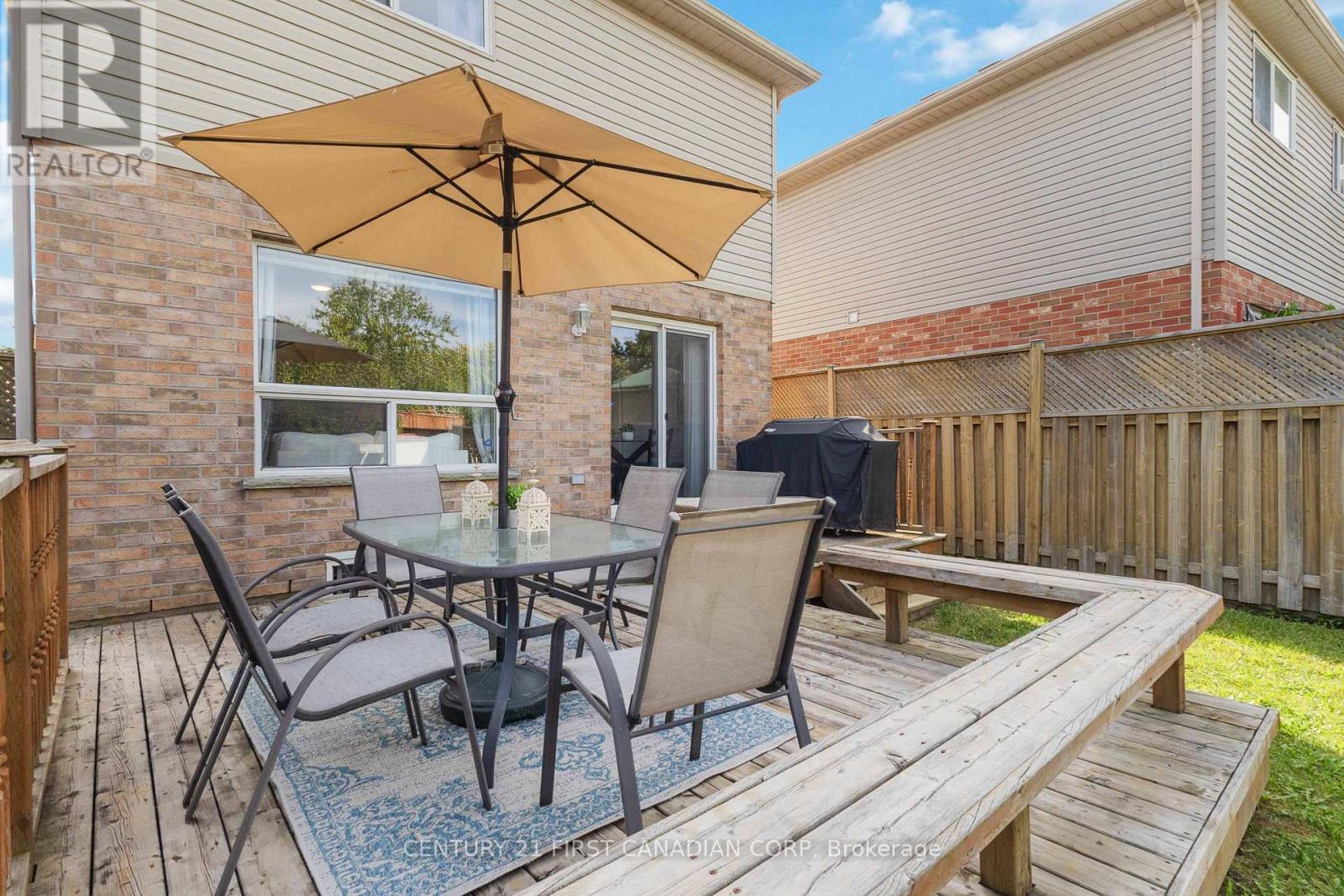168 Emerald Road London, Ontario N6M 1J3
$589,900
Here is your opportunity to own a Freehold Home in Summerside, close to many amenities, shopping and easy highway access. This 2 Storey home was well cared for and offers a total of 1910 sq ft, including 3 bedrooms + Office + Den. Enter from the garage to a large foyer, offering functional living space with a home office. Lower level has great potential for in-law suite with 3 bathrooms, one on each level. Plenty of space to entertain, inside and out, large deck with space for your pets and children run in the fully fenced backyard. See for yourself with the Virtual 360 Tour provided. (id:53488)
Property Details
| MLS® Number | X9374317 |
| Property Type | Single Family |
| Community Name | South U |
| AmenitiesNearBy | Park, Public Transit, Place Of Worship, Schools |
| CommunityFeatures | Community Centre, School Bus |
| EquipmentType | Water Heater |
| ParkingSpaceTotal | 4 |
| RentalEquipmentType | Water Heater |
| Structure | Porch, Deck, Shed |
Building
| BathroomTotal | 3 |
| BedroomsAboveGround | 3 |
| BedroomsBelowGround | 1 |
| BedroomsTotal | 4 |
| Appliances | Dishwasher, Dryer, Refrigerator, Stove, Washer |
| BasementDevelopment | Finished |
| BasementType | Full (finished) |
| ConstructionStyleAttachment | Detached |
| CoolingType | Central Air Conditioning |
| ExteriorFinish | Brick, Vinyl Siding |
| FireProtection | Smoke Detectors |
| FoundationType | Poured Concrete |
| HalfBathTotal | 1 |
| HeatingFuel | Natural Gas |
| HeatingType | Forced Air |
| StoriesTotal | 2 |
| SizeInterior | 1099.9909 - 1499.9875 Sqft |
| Type | House |
| UtilityWater | Municipal Water |
Parking
| Attached Garage |
Land
| Acreage | No |
| LandAmenities | Park, Public Transit, Place Of Worship, Schools |
| LandscapeFeatures | Landscaped |
| Sewer | Sanitary Sewer |
| SizeDepth | 117 Ft ,1 In |
| SizeFrontage | 55 Ft ,1 In |
| SizeIrregular | 55.1 X 117.1 Ft |
| SizeTotalText | 55.1 X 117.1 Ft|under 1/2 Acre |
| ZoningDescription | R1-4 |
Rooms
| Level | Type | Length | Width | Dimensions |
|---|---|---|---|---|
| Second Level | Primary Bedroom | 3.41 m | 6.02 m | 3.41 m x 6.02 m |
| Second Level | Bedroom 2 | 2.89 m | 3.36 m | 2.89 m x 3.36 m |
| Second Level | Bedroom 3 | 2.92 m | 3.81 m | 2.92 m x 3.81 m |
| Second Level | Bathroom | 2.36 m | 1.54 m | 2.36 m x 1.54 m |
| Basement | Bathroom | 2.09 m | 2.47 m | 2.09 m x 2.47 m |
| Basement | Foyer | 3.69 m | 1.78 m | 3.69 m x 1.78 m |
| Basement | Family Room | 5.49 m | 5.18 m | 5.49 m x 5.18 m |
| Main Level | Foyer | 3.1 m | 2.74 m | 3.1 m x 2.74 m |
| Main Level | Living Room | 5.54 m | 3.01 m | 5.54 m x 3.01 m |
| Main Level | Dining Room | 5.02 m | 2.47 m | 5.02 m x 2.47 m |
| Main Level | Kitchen | 5.02 m | 2.47 m | 5.02 m x 2.47 m |
| Main Level | Office | 2.47 m | 2.47 m | 2.47 m x 2.47 m |
Utilities
| Sewer | Installed |
https://www.realtor.ca/real-estate/27483300/168-emerald-road-london-south-u
Interested?
Contact us for more information
Rayna Elabed
Salesperson
Contact Melanie & Shelby Pearce
Sales Representative for Royal Lepage Triland Realty, Brokerage
YOUR LONDON, ONTARIO REALTOR®

Melanie Pearce
Phone: 226-268-9880
You can rely on us to be a realtor who will advocate for you and strive to get you what you want. Reach out to us today- We're excited to hear from you!

Shelby Pearce
Phone: 519-639-0228
CALL . TEXT . EMAIL
MELANIE PEARCE
Sales Representative for Royal Lepage Triland Realty, Brokerage
© 2023 Melanie Pearce- All rights reserved | Made with ❤️ by Jet Branding



































