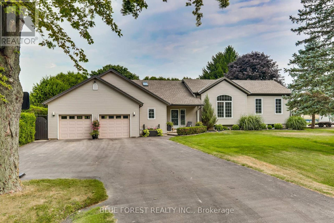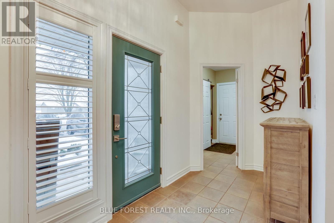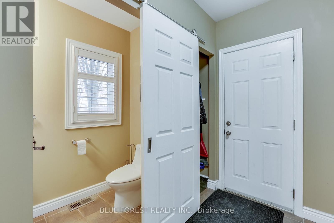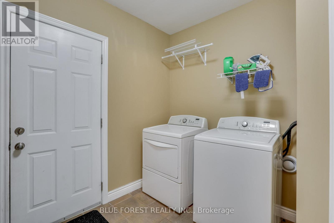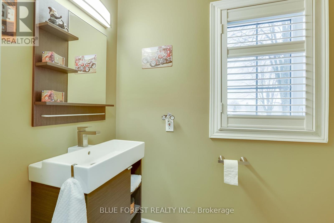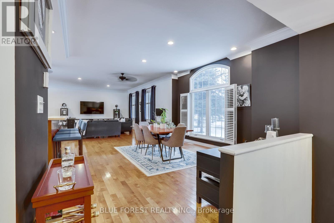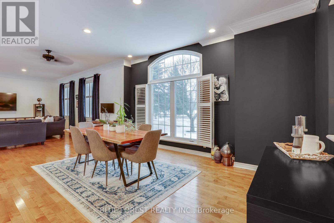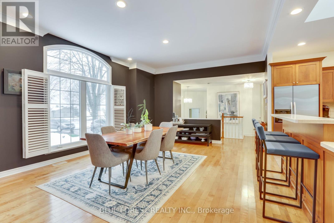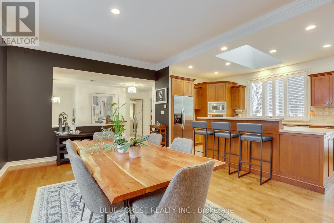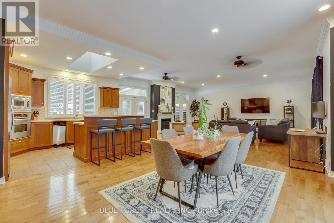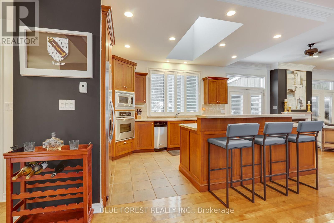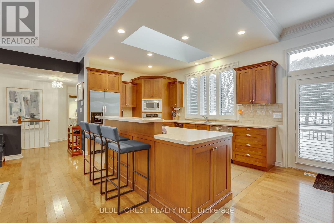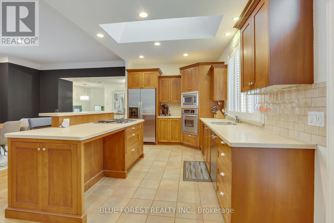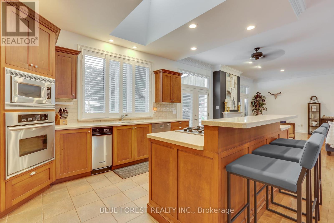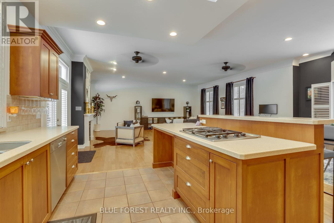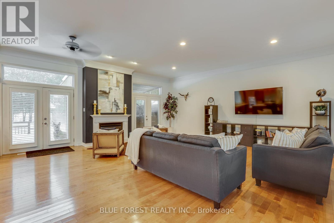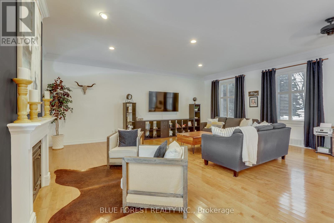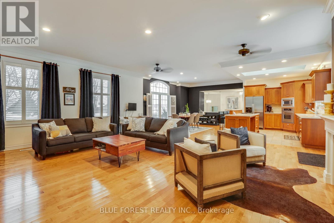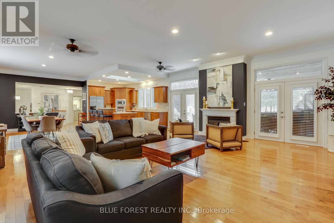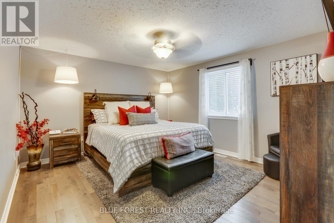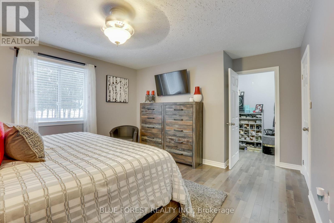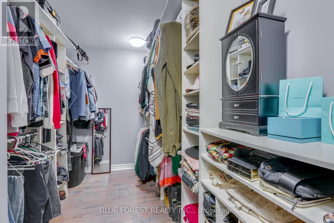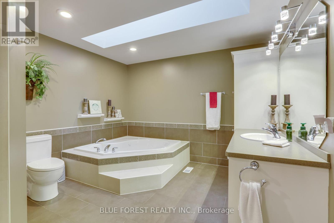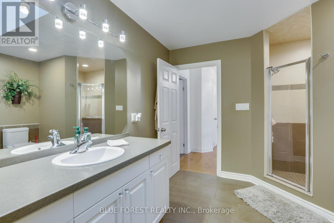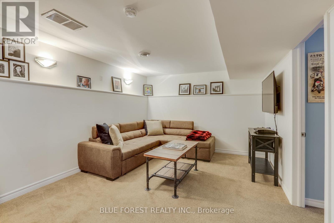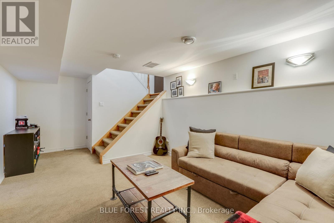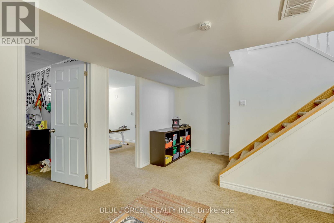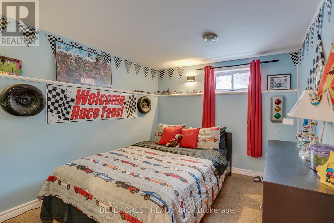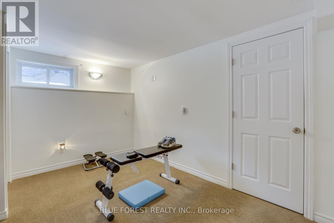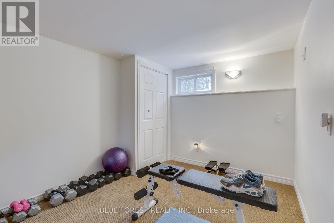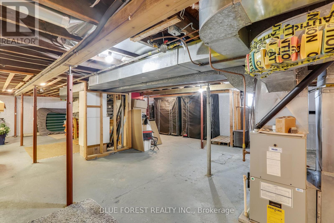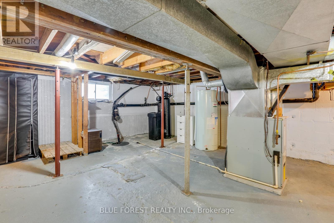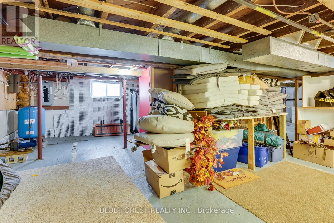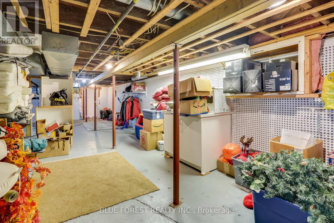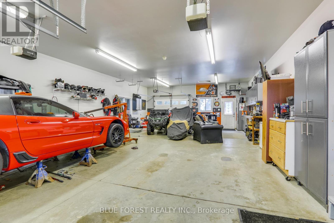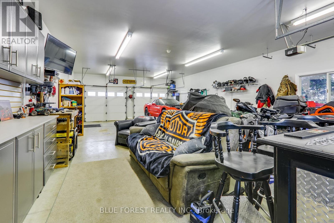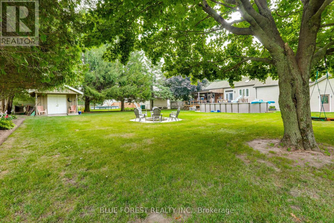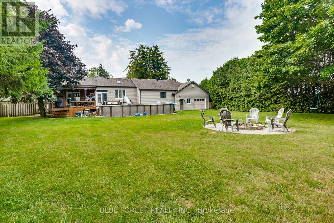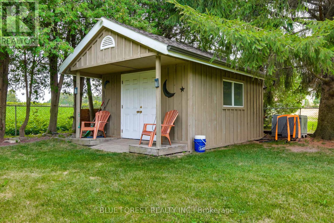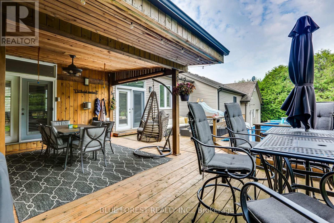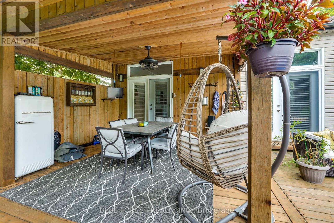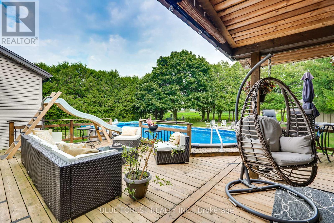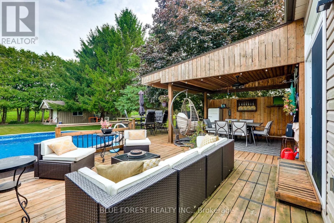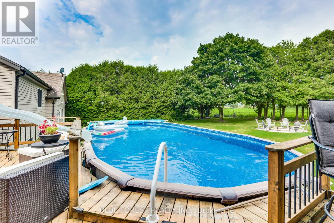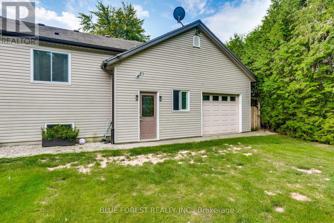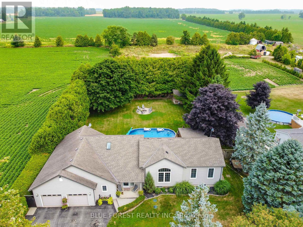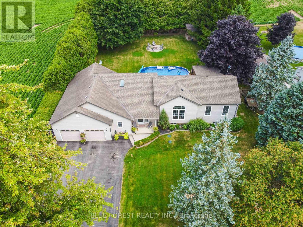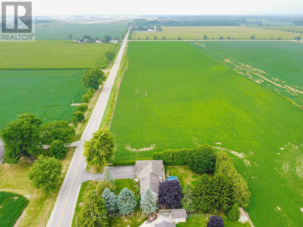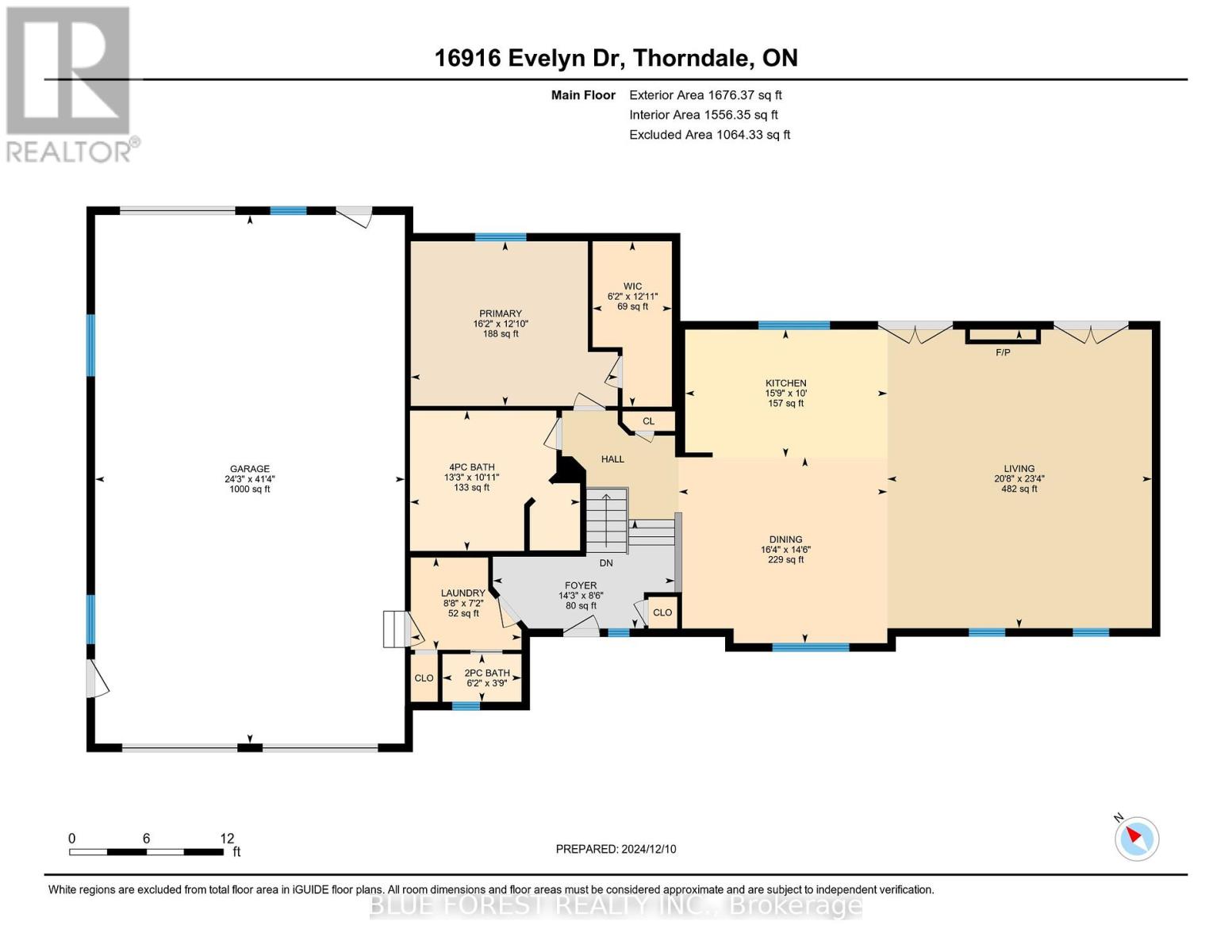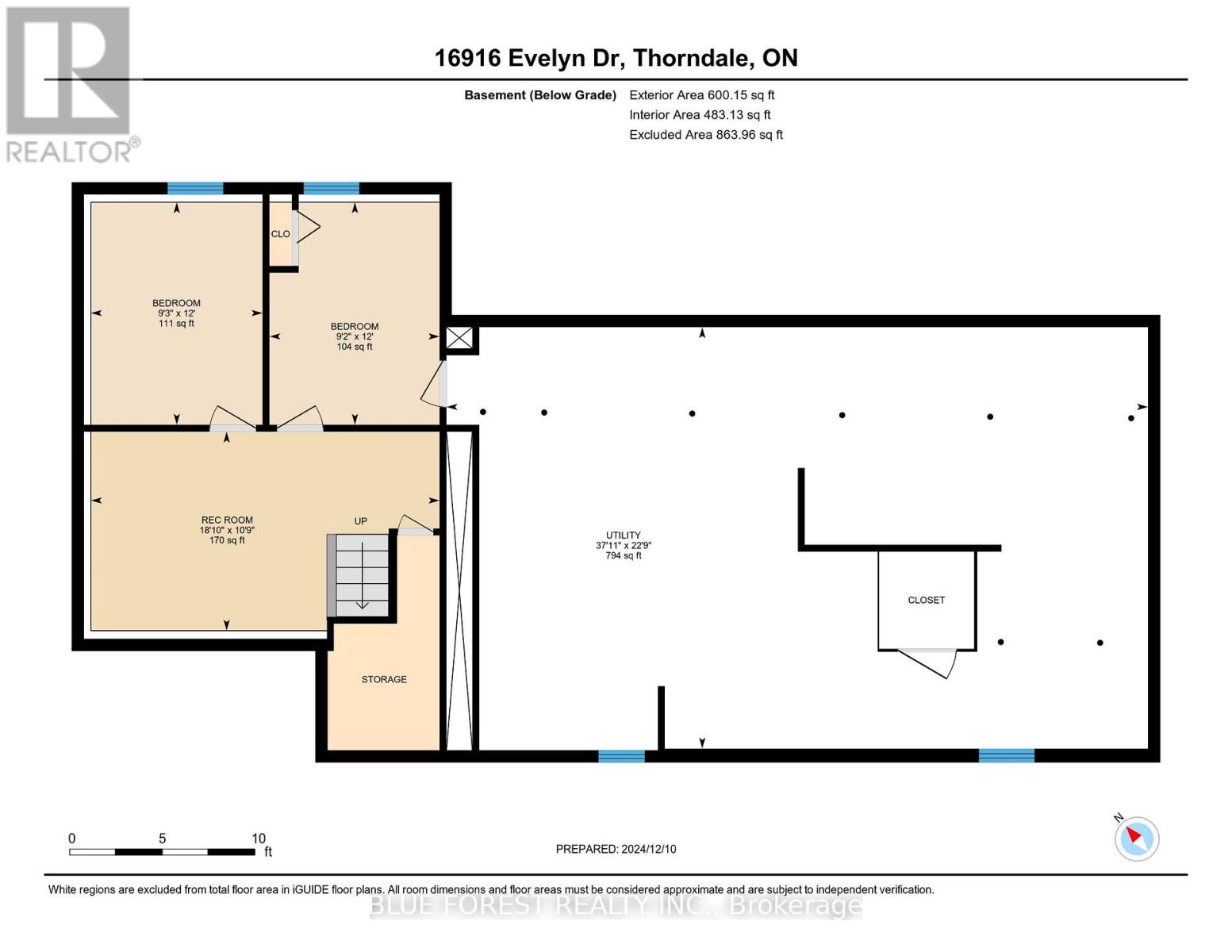16916 Evelyn Drive Thames Centre, Ontario N0M 2P0
$1,066,000
Looking for the best workshop/4 car heated garage with man door? then look no further! This is every man's dream. The gorgeous 1+2 bedroom home is located backing onto a farmers field, so no prying neighbours. The open concept is ideal for entertaining with it's gorgeous hardwood floors and high ceiling. If the outdoors is your thing, you will love lounging on the huge deck or float in the above ground pool. Enjoy evenings around the firepit. Updates include: Garage heater 2018, driveway 2020, pool and covered deck 2018, propane tank replaced 2019, pressure tank 2020. Just 10 minutes from London. Book your private tour today, you won't be disappointed. (id:53488)
Property Details
| MLS® Number | X12331336 |
| Property Type | Single Family |
| Community Name | Rural Thames Centre |
| Equipment Type | Water Heater |
| Features | Sump Pump |
| Parking Space Total | 12 |
| Pool Type | Above Ground Pool |
| Rental Equipment Type | Water Heater |
Building
| Bathroom Total | 2 |
| Bedrooms Above Ground | 1 |
| Bedrooms Below Ground | 2 |
| Bedrooms Total | 3 |
| Age | 51 To 99 Years |
| Amenities | Fireplace(s) |
| Appliances | Water Softener, Dishwasher, Dryer, Stove, Washer, Window Coverings, Refrigerator |
| Architectural Style | Bungalow |
| Basement Development | Partially Finished |
| Basement Type | Full (partially Finished) |
| Construction Style Attachment | Detached |
| Cooling Type | Central Air Conditioning |
| Exterior Finish | Vinyl Siding |
| Fireplace Present | Yes |
| Fireplace Total | 1 |
| Foundation Type | Block, Poured Concrete |
| Half Bath Total | 1 |
| Heating Fuel | Propane |
| Heating Type | Forced Air |
| Stories Total | 1 |
| Size Interior | 1,500 - 2,000 Ft2 |
| Type | House |
Parking
| Attached Garage | |
| Garage |
Land
| Acreage | No |
| Sewer | Septic System |
| Size Depth | 207 Ft |
| Size Frontage | 117 Ft ,7 In |
| Size Irregular | 117.6 X 207 Ft |
| Size Total Text | 117.6 X 207 Ft |
Rooms
| Level | Type | Length | Width | Dimensions |
|---|---|---|---|---|
| Basement | Bedroom 2 | 3.66 m | 2.8 m | 3.66 m x 2.8 m |
| Basement | Bedroom 3 | 3.66 m | 2.83 m | 3.66 m x 2.83 m |
| Basement | Utility Room | 6.94 m | 11.55 m | 6.94 m x 11.55 m |
| Basement | Recreational, Games Room | 3.28 m | 5.74 m | 3.28 m x 5.74 m |
| Main Level | Bathroom | 1.14 m | 1.88 m | 1.14 m x 1.88 m |
| Main Level | Bathroom | 3.34 m | 4.05 m | 3.34 m x 4.05 m |
| Main Level | Dining Room | 4.43 m | 4.97 m | 4.43 m x 4.97 m |
| Main Level | Foyer | 2.59 m | 4.33 m | 2.59 m x 4.33 m |
| Main Level | Kitchen | 3.04 m | 4.81 m | 3.04 m x 4.81 m |
| Main Level | Laundry Room | 2.2 m | 2.64 m | 2.2 m x 2.64 m |
| Main Level | Living Room | 7.11 m | 6.3 m | 7.11 m x 6.3 m |
| Main Level | Primary Bedroom | 3.92 m | 4.93 m | 3.92 m x 4.93 m |
| Main Level | Other | 3.94 m | 1.89 m | 3.94 m x 1.89 m |
https://www.realtor.ca/real-estate/28704802/16916-evelyn-drive-thames-centre-rural-thames-centre
Contact Us
Contact us for more information
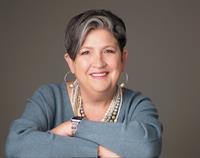
Dianne Fewster
Salesperson
931 Oxford Street East
London, Ontario N5Y 3K1
(519) 649-1888
(519) 649-1888
www.soldbyblue.ca/
Contact Melanie & Shelby Pearce
Sales Representative for Royal Lepage Triland Realty, Brokerage
YOUR LONDON, ONTARIO REALTOR®

Melanie Pearce
Phone: 226-268-9880
You can rely on us to be a realtor who will advocate for you and strive to get you what you want. Reach out to us today- We're excited to hear from you!

Shelby Pearce
Phone: 519-639-0228
CALL . TEXT . EMAIL
Important Links
MELANIE PEARCE
Sales Representative for Royal Lepage Triland Realty, Brokerage
© 2023 Melanie Pearce- All rights reserved | Made with ❤️ by Jet Branding
