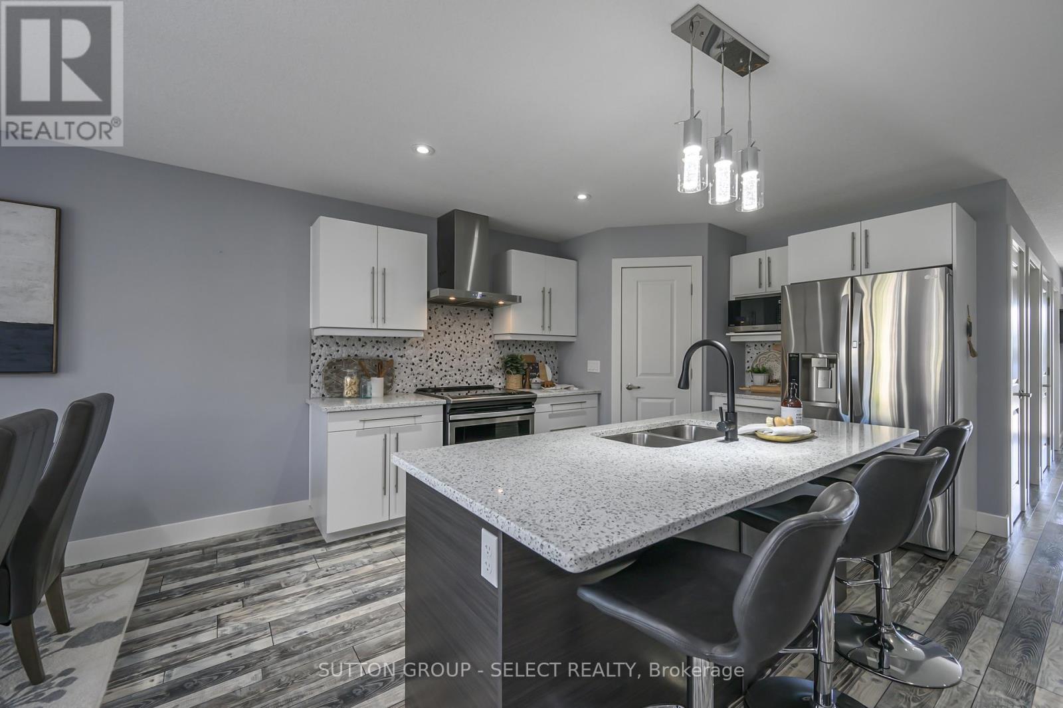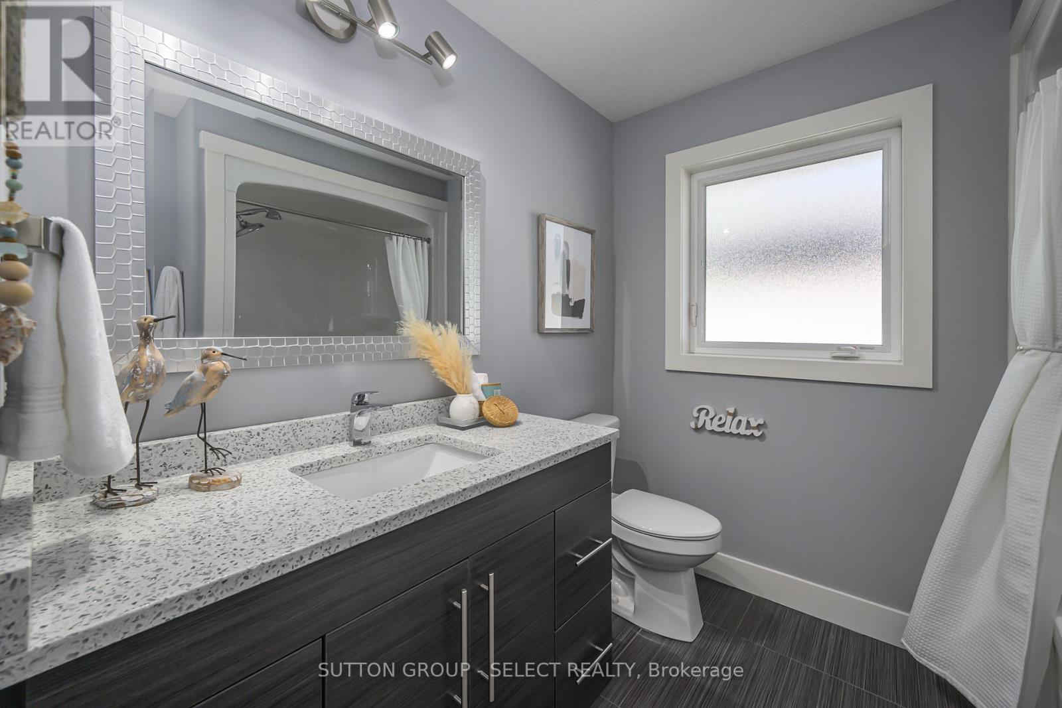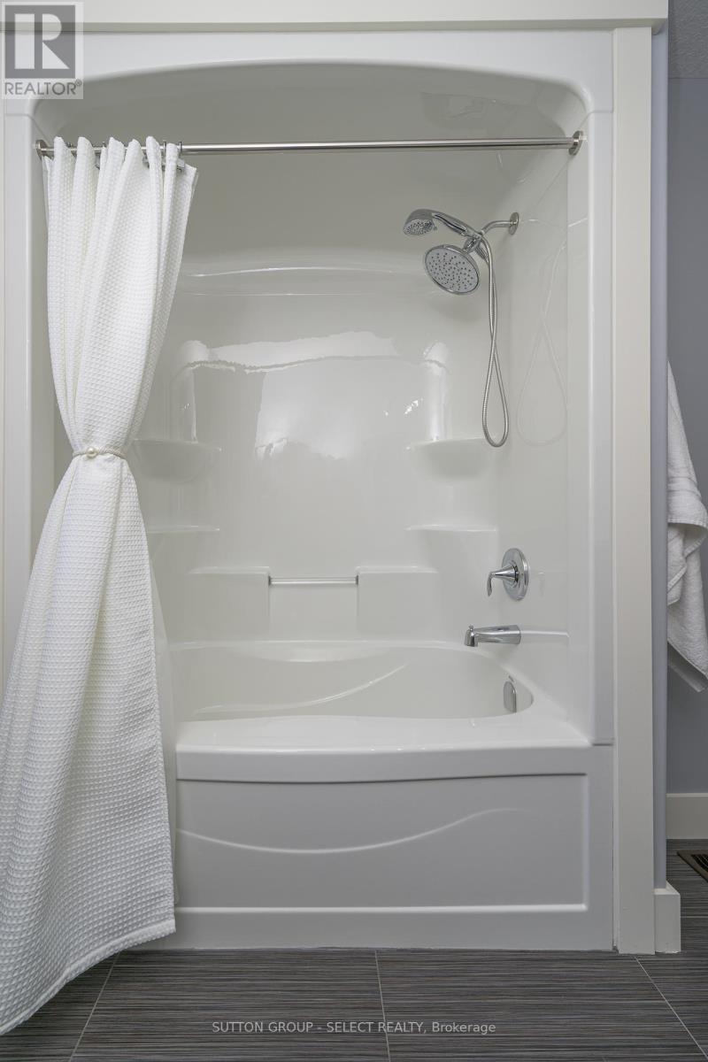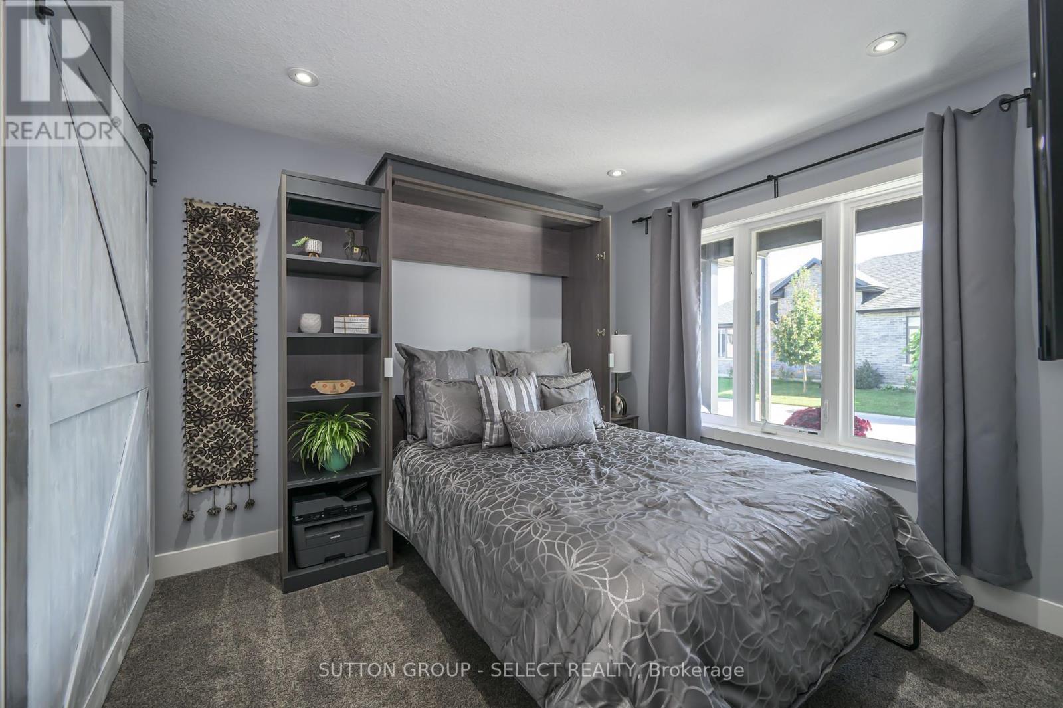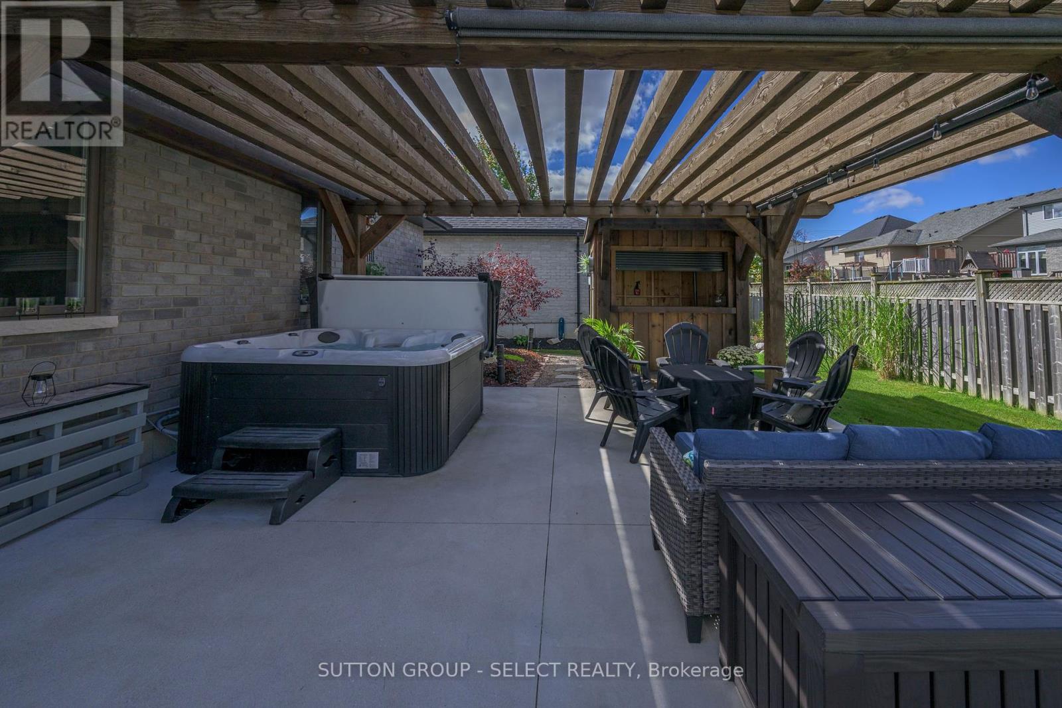17 - 38 Elliott Trail Thames Centre, Ontario N0M 2P0
$665,000
Tucked away in the exclusive Wye Creek Condos, this stylish bungalow provides the ultimate escape in the quiet town of Thorndale, just minutes from London. Surround yourself with nature on nearby trails or take peaceful strolls by your private access to a scenic pond. This 2-bedroom, 2-bathroom residence greets you with a welcoming covered porch and a well-planned open-concept interior. It features high-end finishes including laminate flooring, tray ceilings, a custom tile backsplash, and a generously sized kitchen pantry. An oversized closet, which can also serve as a main-floor laundry, enhances functionality. The spacious primary suite serves as a luxurious retreat, complete with a spa-inspired ensuite and an expansive walk-in closet. The second bedroom with built-in Murphy bed can also be used for an office or a den if you so choose. For those who love to host, the outdoor area boasts a large concrete patio, hot tub and a craftsman pergola, and a cedar shed equipped with a built-in bar, roller window, and full electrical access. The unspoiled lower level has plenty of space to expand into a family room, third bedroom and rough-in for 3rd bathroom if you choose. Flawlessly maintained and better than new, this home combines modern convenience with timeless appeal. Seize the opportunity to enjoy a relaxed, comfortable lifestyle in this peaceful setting! (id:53488)
Property Details
| MLS® Number | X9513620 |
| Property Type | Single Family |
| Community Name | Thorndale |
| AmenitiesNearBy | Place Of Worship, Schools |
| CommunityFeatures | Community Centre |
| Features | Cul-de-sac, Flat Site, Dry |
| ParkingSpaceTotal | 4 |
| Structure | Porch, Patio(s), Shed |
Building
| BathroomTotal | 2 |
| BedroomsAboveGround | 2 |
| BedroomsTotal | 2 |
| Appliances | Hot Tub, Water Softener, Dishwasher, Dryer, Refrigerator, Stove, Washer |
| ArchitecturalStyle | Bungalow |
| BasementDevelopment | Unfinished |
| BasementType | Full (unfinished) |
| ConstructionStyleAttachment | Detached |
| CoolingType | Central Air Conditioning |
| ExteriorFinish | Brick |
| FireProtection | Alarm System, Security System, Smoke Detectors |
| FoundationType | Poured Concrete |
| HeatingFuel | Natural Gas |
| HeatingType | Forced Air |
| StoriesTotal | 1 |
| SizeInterior | 1099.9909 - 1499.9875 Sqft |
| Type | House |
| UtilityWater | Municipal Water |
Parking
| Attached Garage |
Land
| Acreage | No |
| LandAmenities | Place Of Worship, Schools |
| Sewer | Sanitary Sewer |
| SizeDepth | 100 Ft |
| SizeFrontage | 45 Ft |
| SizeIrregular | 45 X 100 Ft |
| SizeTotalText | 45 X 100 Ft|under 1/2 Acre |
| SurfaceWater | River/stream |
| ZoningDescription | Fr-os |
Rooms
| Level | Type | Length | Width | Dimensions |
|---|---|---|---|---|
| Basement | Laundry Room | 9.96 m | 4.75 m | 9.96 m x 4.75 m |
| Basement | Family Room | 7.47 m | 6.71 m | 7.47 m x 6.71 m |
| Basement | Bedroom 3 | 3.66 m | 3.38 m | 3.66 m x 3.38 m |
| Main Level | Bedroom | 3.56 m | 2.95 m | 3.56 m x 2.95 m |
| Main Level | Kitchen | 3.76 m | 2.97 m | 3.76 m x 2.97 m |
| Main Level | Dining Room | 2.49 m | 3.18 m | 2.49 m x 3.18 m |
| Main Level | Primary Bedroom | 4.37 m | 3.66 m | 4.37 m x 3.66 m |
Utilities
| Cable | Installed |
| Sewer | Installed |
https://www.realtor.ca/real-estate/27587685/17-38-elliott-trail-thames-centre-thorndale-thorndale
Interested?
Contact us for more information
Linds Modrzynski
Salesperson
Contact Melanie & Shelby Pearce
Sales Representative for Royal Lepage Triland Realty, Brokerage
YOUR LONDON, ONTARIO REALTOR®

Melanie Pearce
Phone: 226-268-9880
You can rely on us to be a realtor who will advocate for you and strive to get you what you want. Reach out to us today- We're excited to hear from you!

Shelby Pearce
Phone: 519-639-0228
CALL . TEXT . EMAIL
MELANIE PEARCE
Sales Representative for Royal Lepage Triland Realty, Brokerage
© 2023 Melanie Pearce- All rights reserved | Made with ❤️ by Jet Branding




