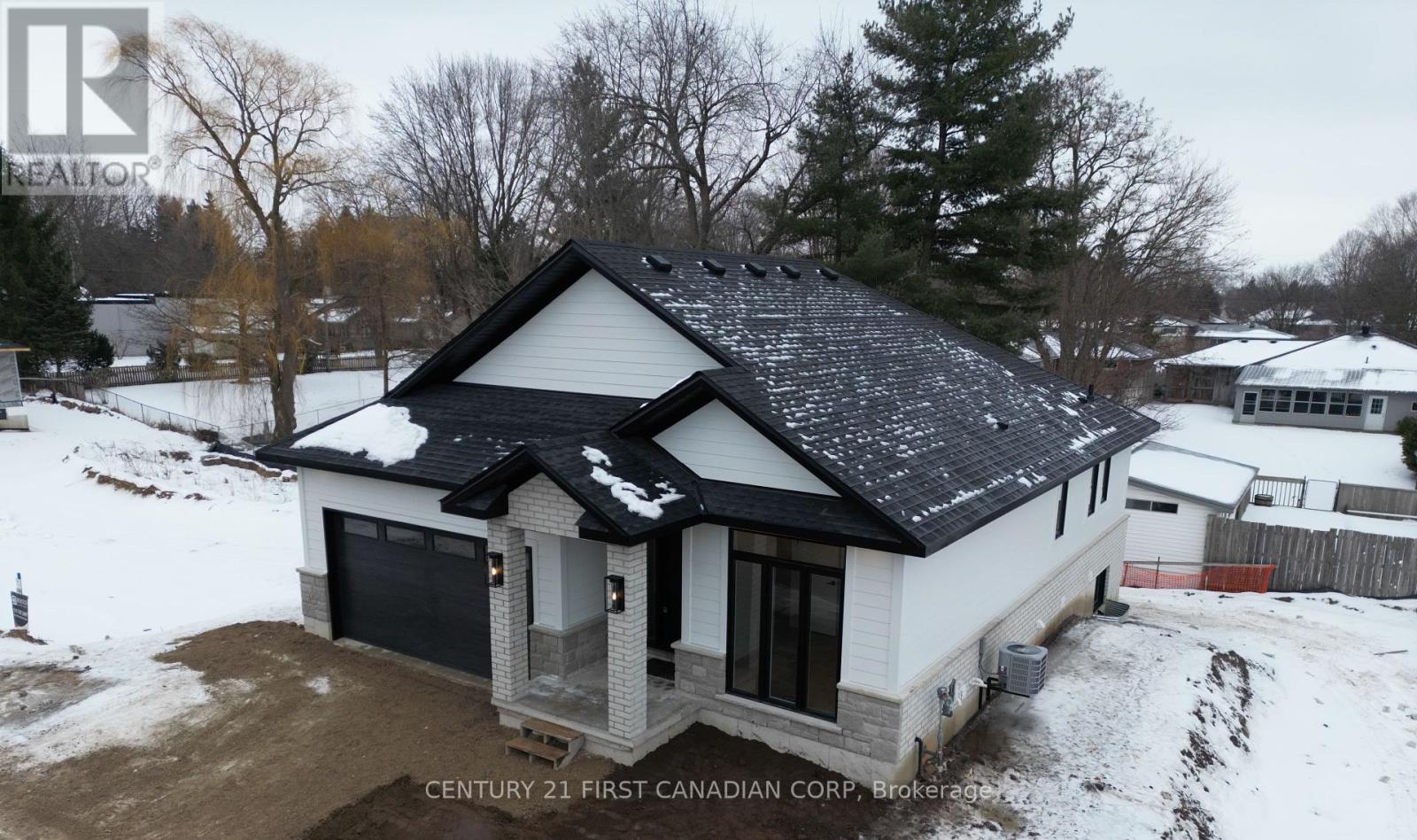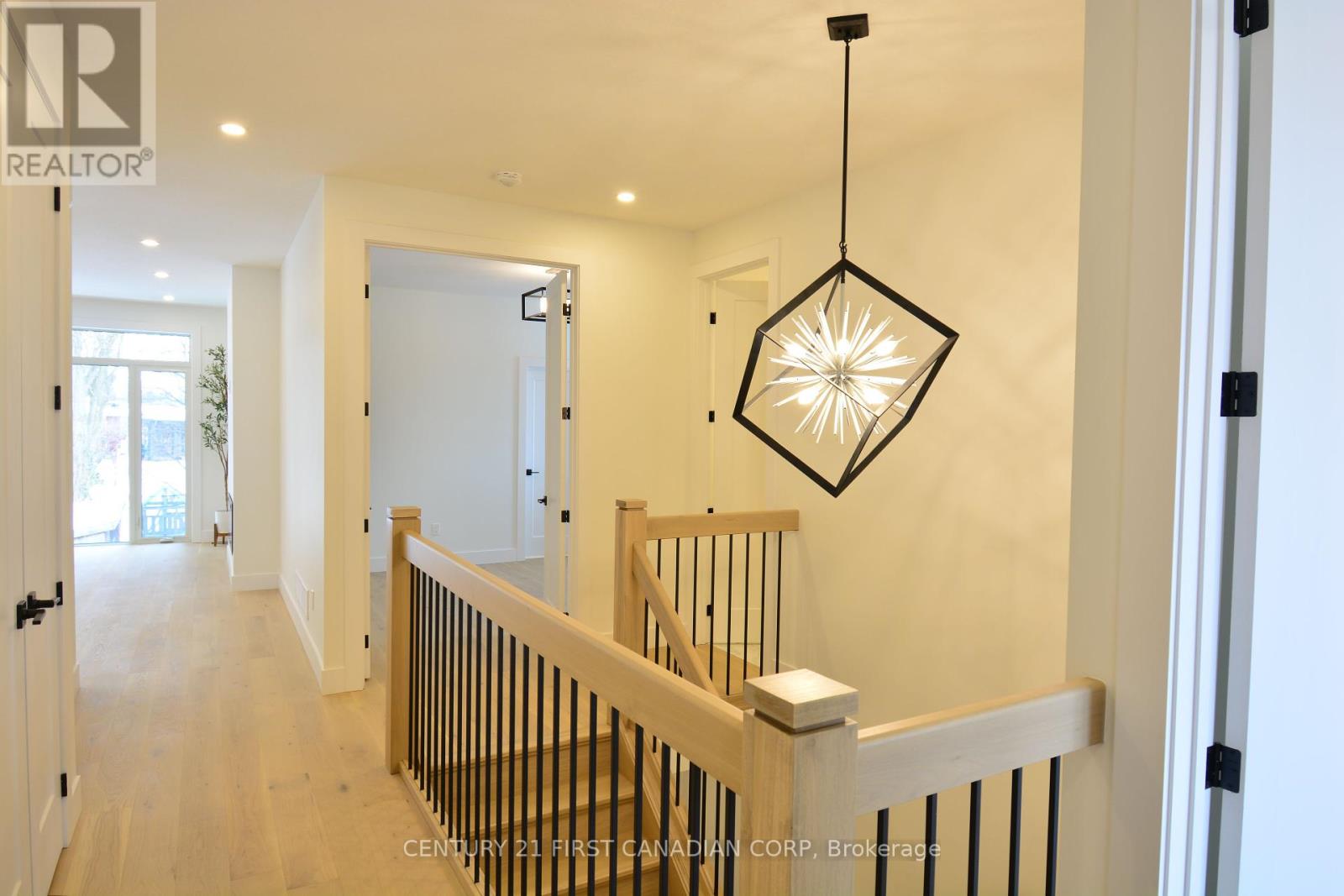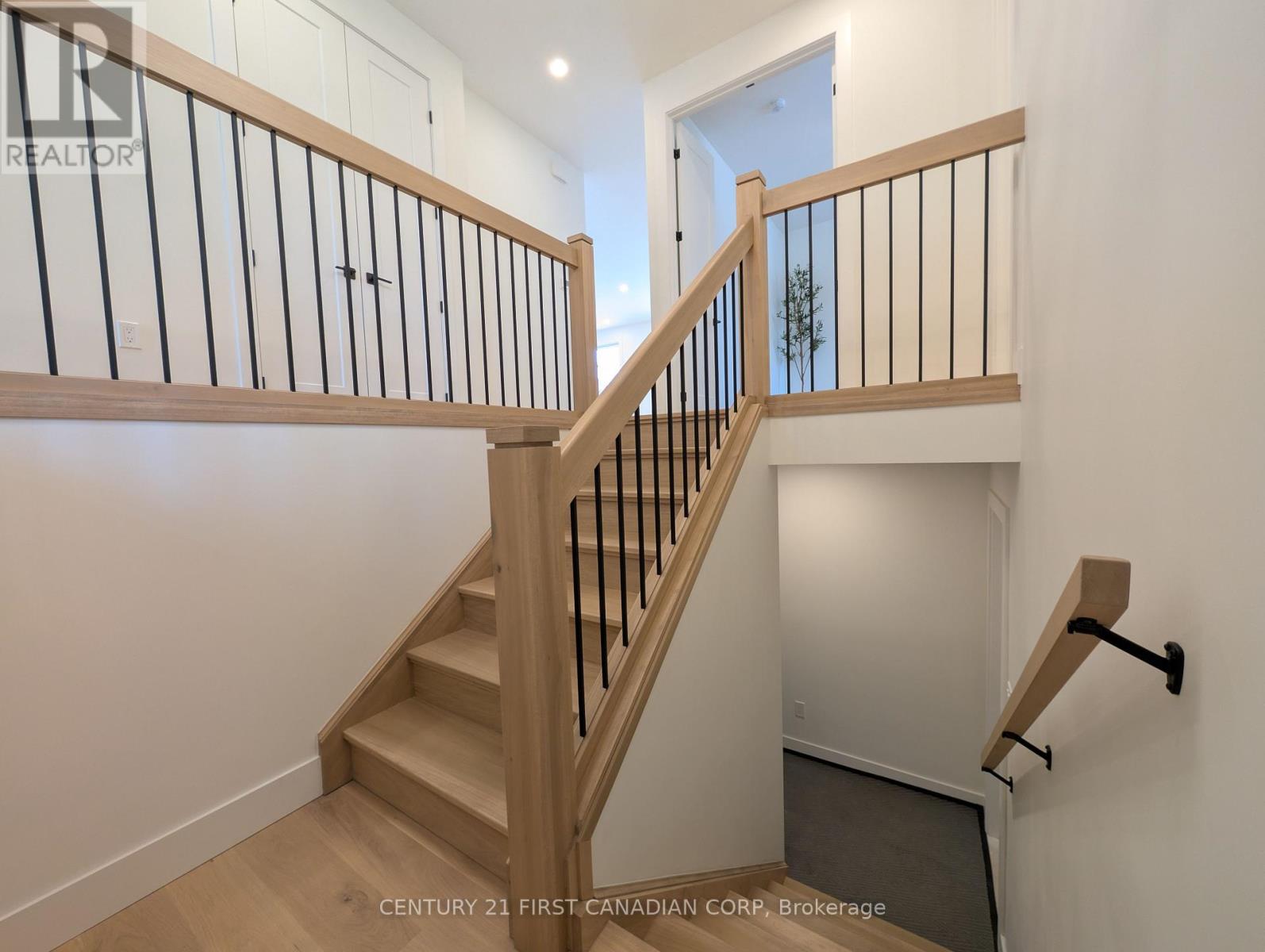17 - 430 Head Street Strathroy-Caradoc, Ontario N7G 2K2
$672,500Maintenance, Parcel of Tied Land
$56 Monthly
Maintenance, Parcel of Tied Land
$56 MonthlyWelcome to your dream home in the North end of Strathroy. This freehold vacant land condo Detached bungalow crafted by Rocco Luxury Homes Ltd. This amazing property comes with two spacious bedrooms, the primary suite features a luxurious 4 piece ensuite and a large walk bin closet. Additional features include 3-piece bathroom, main floor laundry and double car garage. As enter, you'll be greeted by a spacious open concept kitchen, living and dining area flooded with natural light. This Home comes with 9 foot ceiling, Quartz countertops throughout and Engineered Hardwood Floors. Mechanically you will have a 200 amp panel, Central air and High efficiency Gas furnace. Easy access to Highway 402, schools, grocery stores, parks, golf courses and walking trails (id:53488)
Open House
This property has open houses!
1:00 pm
Ends at:3:00 pm
Property Details
| MLS® Number | X12034246 |
| Property Type | Single Family |
| Community Name | NE |
| Amenities Near By | Park, Schools |
| Equipment Type | Water Heater |
| Features | Flat Site, Sump Pump |
| Parking Space Total | 4 |
| Rental Equipment Type | Water Heater |
| Structure | Porch |
Building
| Bathroom Total | 2 |
| Bedrooms Above Ground | 2 |
| Bedrooms Total | 2 |
| Age | New Building |
| Appliances | Water Heater |
| Architectural Style | Bungalow |
| Basement Development | Unfinished |
| Basement Type | N/a (unfinished) |
| Construction Style Attachment | Detached |
| Cooling Type | Central Air Conditioning |
| Exterior Finish | Brick Facing, Stone |
| Foundation Type | Concrete |
| Heating Fuel | Natural Gas |
| Heating Type | Forced Air |
| Stories Total | 1 |
| Size Interior | 1,100 - 1,500 Ft2 |
| Type | House |
| Utility Water | Municipal Water |
Parking
| Attached Garage | |
| Garage |
Land
| Acreage | No |
| Land Amenities | Park, Schools |
| Sewer | Sanitary Sewer |
| Size Depth | 86 Ft |
| Size Frontage | 45 Ft ,1 In |
| Size Irregular | 45.1 X 86 Ft |
| Size Total Text | 45.1 X 86 Ft|under 1/2 Acre |
| Zoning Description | R2-25 |
Rooms
| Level | Type | Length | Width | Dimensions |
|---|---|---|---|---|
| Main Level | Dining Room | 3.07 m | 2.77 m | 3.07 m x 2.77 m |
| Main Level | Great Room | 5.73 m | 4.45 m | 5.73 m x 4.45 m |
| Main Level | Primary Bedroom | 3.47 m | 3.84 m | 3.47 m x 3.84 m |
| Main Level | Bathroom | 2.53 m | 2.19 m | 2.53 m x 2.19 m |
| Main Level | Bathroom | 1.55 m | 3.04 m | 1.55 m x 3.04 m |
Utilities
| Cable | Available |
| Sewer | Available |
https://www.realtor.ca/real-estate/28057503/17-430-head-street-strathroy-caradoc-ne-ne
Contact Us
Contact us for more information

Sandy Hayer
Salesperson
420 York Street
London, Ontario N6B 1R1
(519) 673-3390

Jatinder Randhawa
Salesperson
420 York Street
London, Ontario N6B 1R1
(519) 673-3390
Contact Melanie & Shelby Pearce
Sales Representative for Royal Lepage Triland Realty, Brokerage
YOUR LONDON, ONTARIO REALTOR®

Melanie Pearce
Phone: 226-268-9880
You can rely on us to be a realtor who will advocate for you and strive to get you what you want. Reach out to us today- We're excited to hear from you!

Shelby Pearce
Phone: 519-639-0228
CALL . TEXT . EMAIL
Important Links
MELANIE PEARCE
Sales Representative for Royal Lepage Triland Realty, Brokerage
© 2023 Melanie Pearce- All rights reserved | Made with ❤️ by Jet Branding












































