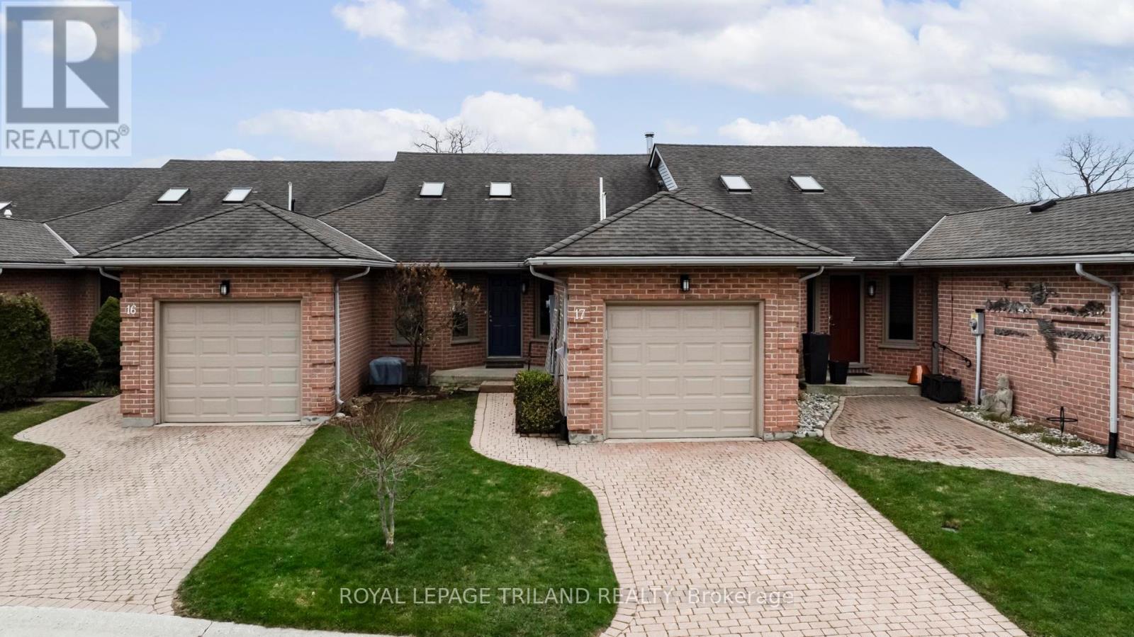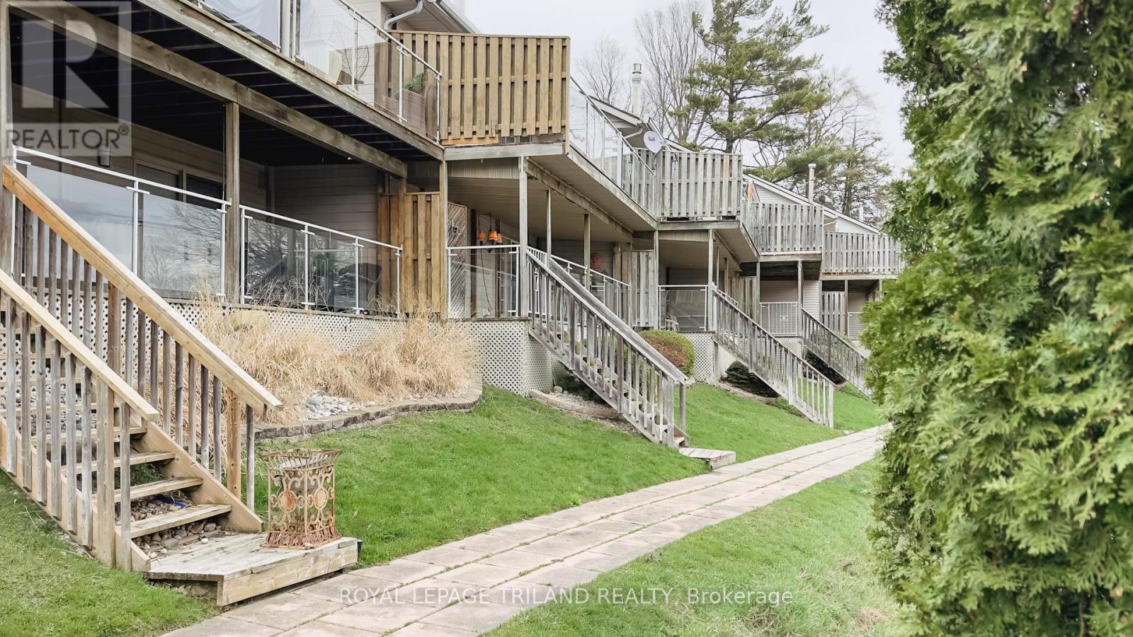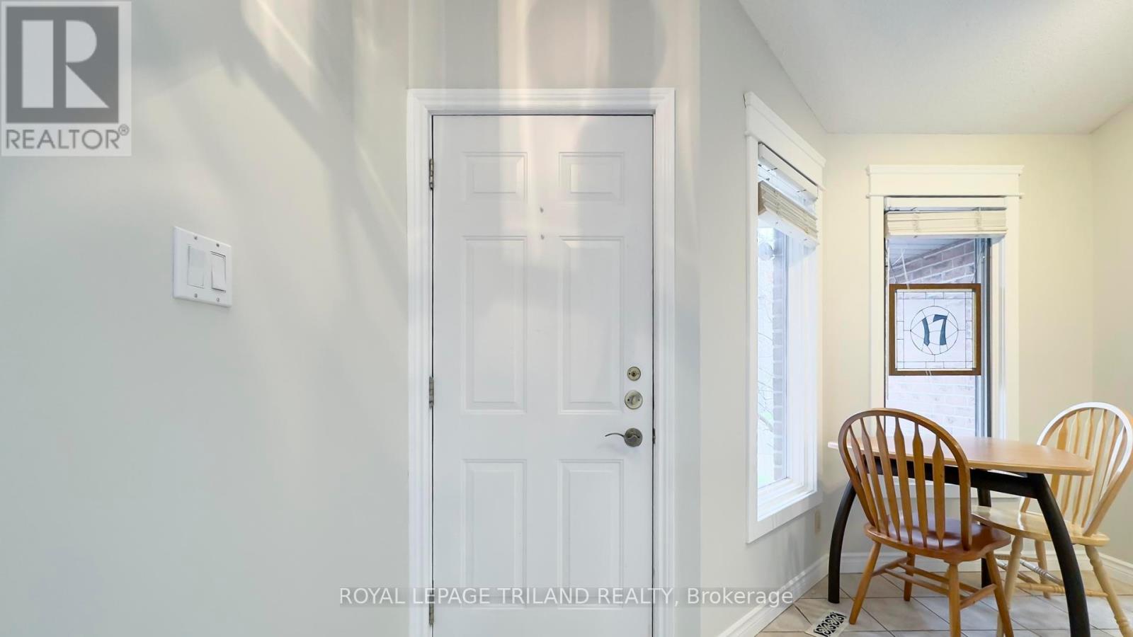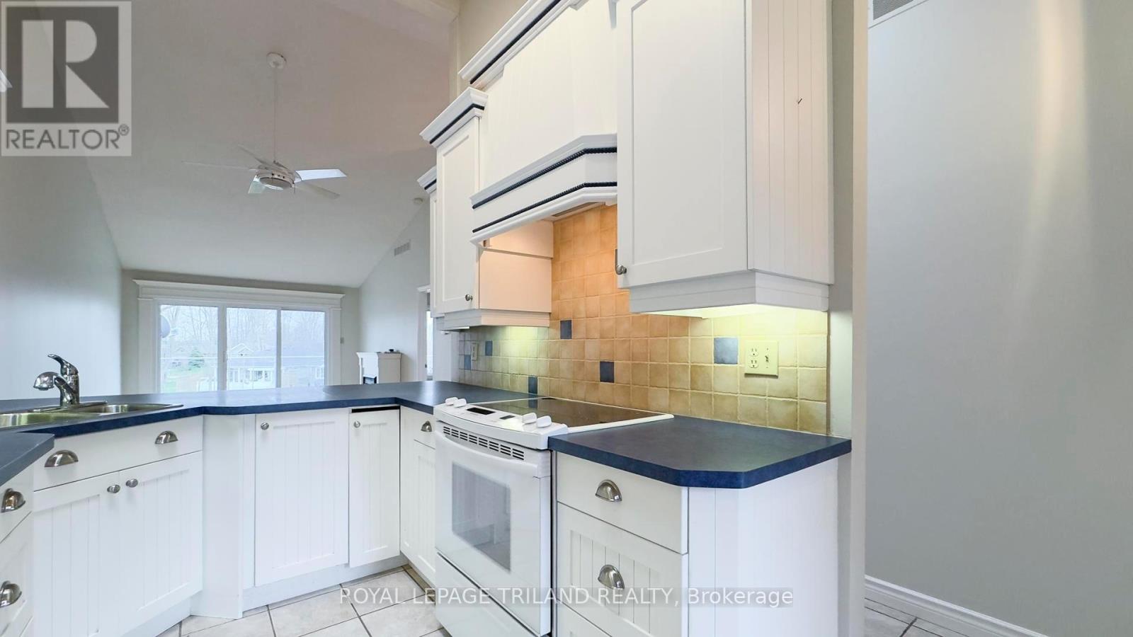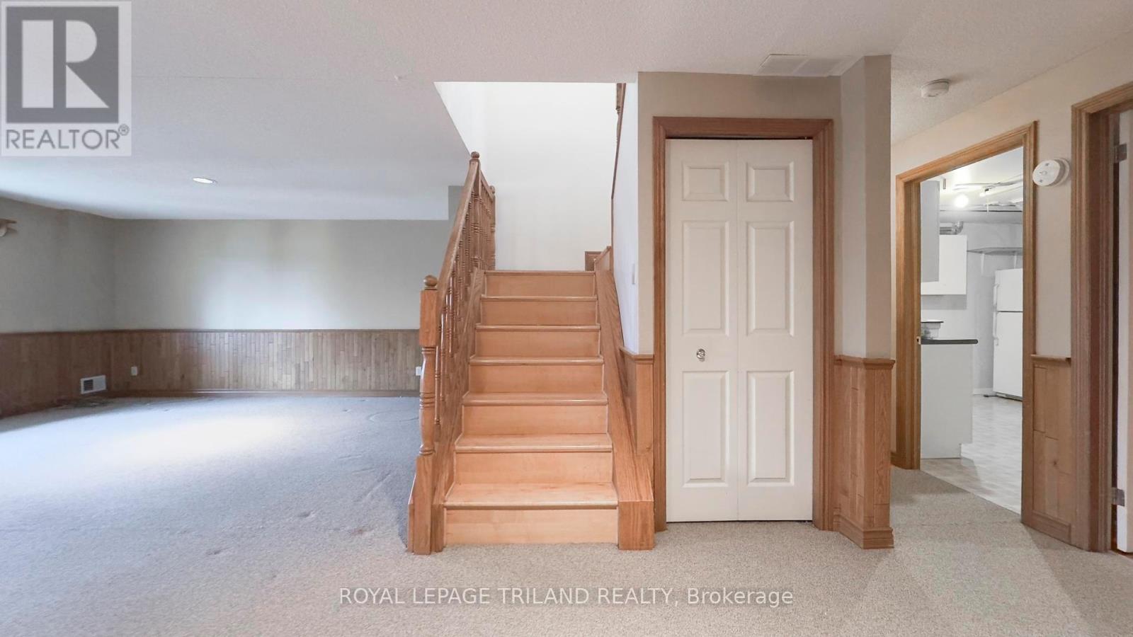17 - 90 Ontario Street S Lambton Shores, Ontario N0M 1T0
$619,900Maintenance, Insurance, Parking
$451.04 Monthly
Maintenance, Insurance, Parking
$451.04 MonthlyRIVERFRONT CONDO IN GRAND BEND. Primary bedroom and laundry on the main level. Open concept floor plan. Eat-in kitchen with white cabinets and breakfast bar overlooking the dining and living area. Balcony with beautiful views of the river in both directions. Primary bedroom includes double closets and an en-suite. Second bedroom with Murphy bed and 2nd bathroom also on this floor. Lots of windows and skylights makes it feel light and bright. Freshly painted with a neutral colour. Hardwood and ceramic floors. On the lower level, you'll find a large family room with gas fireplace, 3rd bedroom, 3rd bathroom and furnace room. There's also a walkout with stairs leading to your own private 32ft dock. Single car garage. Condo fees will be $451/month. Close to all amenities. (id:53488)
Property Details
| MLS® Number | X12092341 |
| Property Type | Single Family |
| Community Name | Grand Bend |
| Amenities Near By | Beach, Marina |
| Community Features | Pet Restrictions |
| Easement | Unknown |
| Equipment Type | Water Heater |
| Features | Cul-de-sac, Balcony |
| Parking Space Total | 2 |
| Rental Equipment Type | Water Heater |
| Structure | Deck, Dock |
| View Type | River View, Direct Water View |
| Water Front Type | Waterfront |
Building
| Bathroom Total | 3 |
| Bedrooms Above Ground | 2 |
| Bedrooms Below Ground | 1 |
| Bedrooms Total | 3 |
| Age | 31 To 50 Years |
| Amenities | Visitor Parking, Fireplace(s) |
| Appliances | Garage Door Opener Remote(s), Garburator, Water Heater, Water Meter, Blinds, Dishwasher, Dryer, Microwave, Stove, Washer, Refrigerator |
| Architectural Style | Bungalow |
| Basement Development | Finished |
| Basement Features | Walk Out |
| Basement Type | Full (finished) |
| Cooling Type | Central Air Conditioning |
| Exterior Finish | Brick, Vinyl Siding |
| Fire Protection | Controlled Entry |
| Fireplace Present | Yes |
| Fireplace Total | 2 |
| Foundation Type | Concrete |
| Heating Fuel | Natural Gas |
| Heating Type | Forced Air |
| Stories Total | 1 |
| Size Interior | 1,000 - 1,199 Ft2 |
| Type | Row / Townhouse |
Parking
| Attached Garage | |
| Garage |
Land
| Access Type | Private Docking, Year-round Access |
| Acreage | No |
| Land Amenities | Beach, Marina |
| Landscape Features | Landscaped |
| Surface Water | River/stream |
Rooms
| Level | Type | Length | Width | Dimensions |
|---|---|---|---|---|
| Basement | Family Room | 5 m | 7 m | 5 m x 7 m |
| Basement | Bedroom | 3.4 m | 3.4 m | 3.4 m x 3.4 m |
| Ground Level | Kitchen | 2.4 m | 5.5 m | 2.4 m x 5.5 m |
| Ground Level | Living Room | 7 m | 3.5 m | 7 m x 3.5 m |
| Ground Level | Primary Bedroom | 3.6 m | 4.3 m | 3.6 m x 4.3 m |
| Ground Level | Bedroom | 3.7 m | 2.6 m | 3.7 m x 2.6 m |
Utilities
| Wireless | Available |
| Natural Gas Available | Available |
Contact Us
Contact us for more information
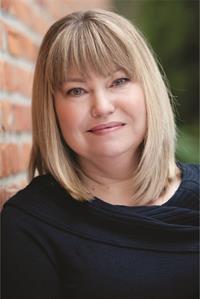
Shelley Rether
Salesperson
buyandsellwithshell.ca/
(519) 672-9880
Contact Melanie & Shelby Pearce
Sales Representative for Royal Lepage Triland Realty, Brokerage
YOUR LONDON, ONTARIO REALTOR®

Melanie Pearce
Phone: 226-268-9880
You can rely on us to be a realtor who will advocate for you and strive to get you what you want. Reach out to us today- We're excited to hear from you!

Shelby Pearce
Phone: 519-639-0228
CALL . TEXT . EMAIL
Important Links
MELANIE PEARCE
Sales Representative for Royal Lepage Triland Realty, Brokerage
© 2023 Melanie Pearce- All rights reserved | Made with ❤️ by Jet Branding
