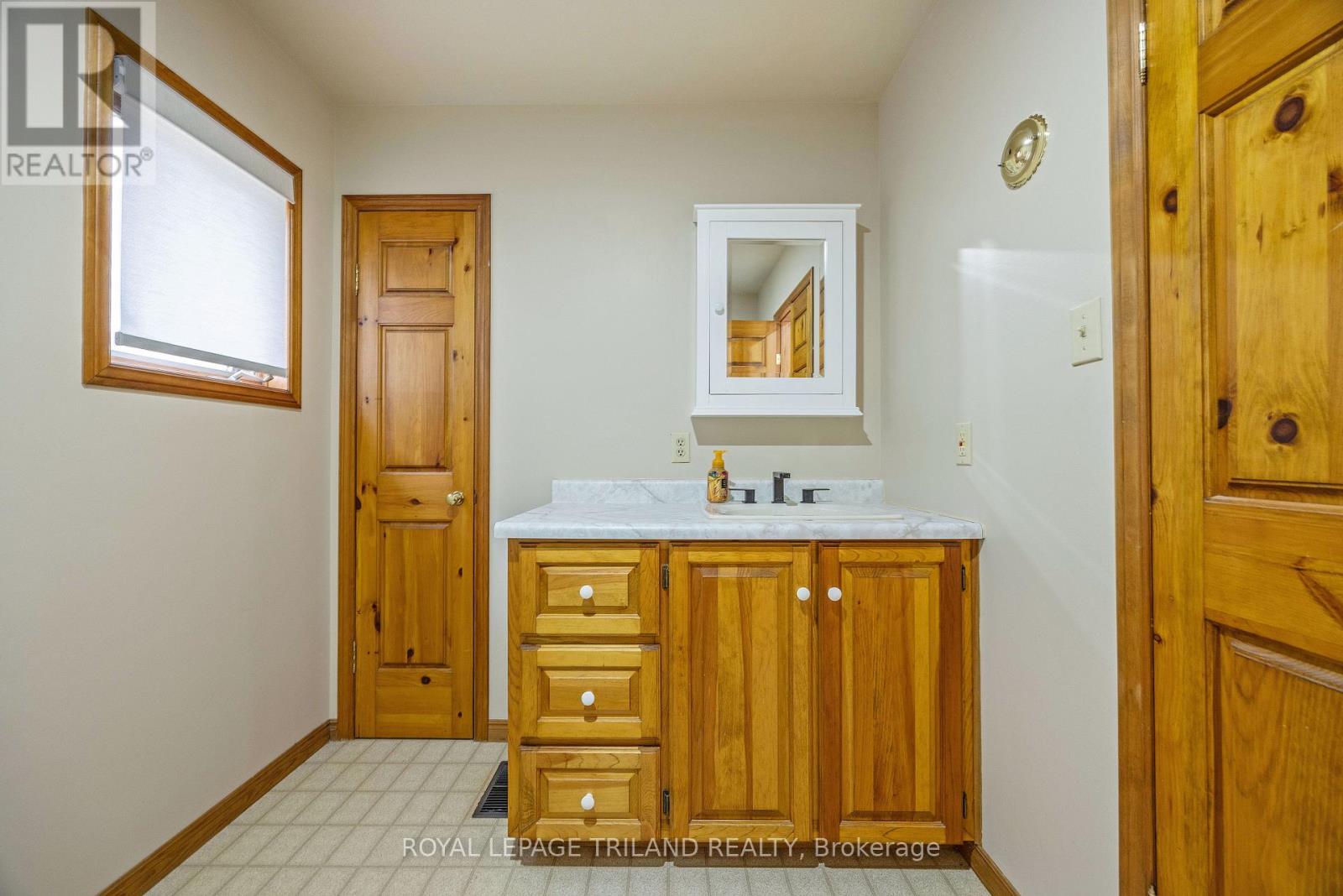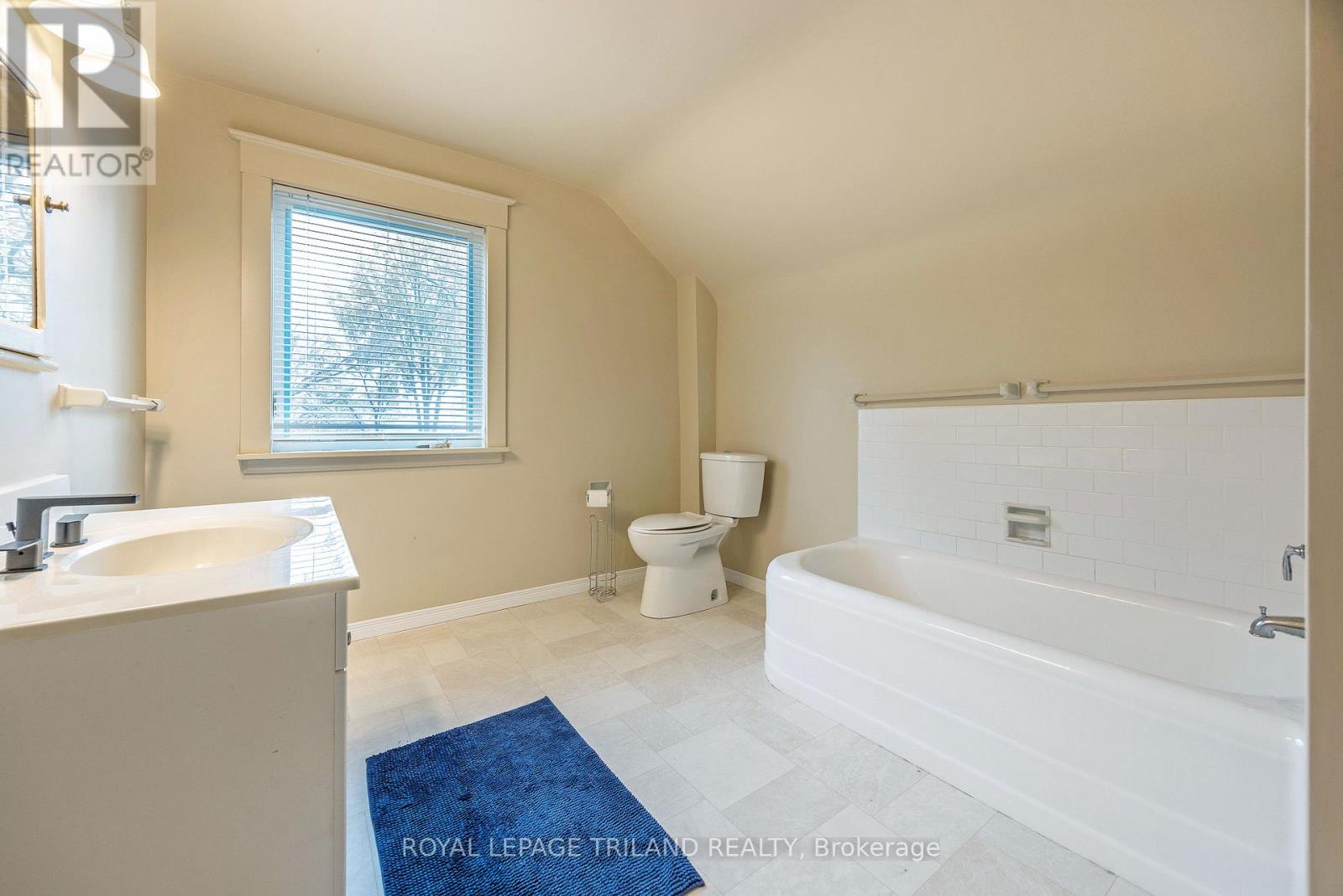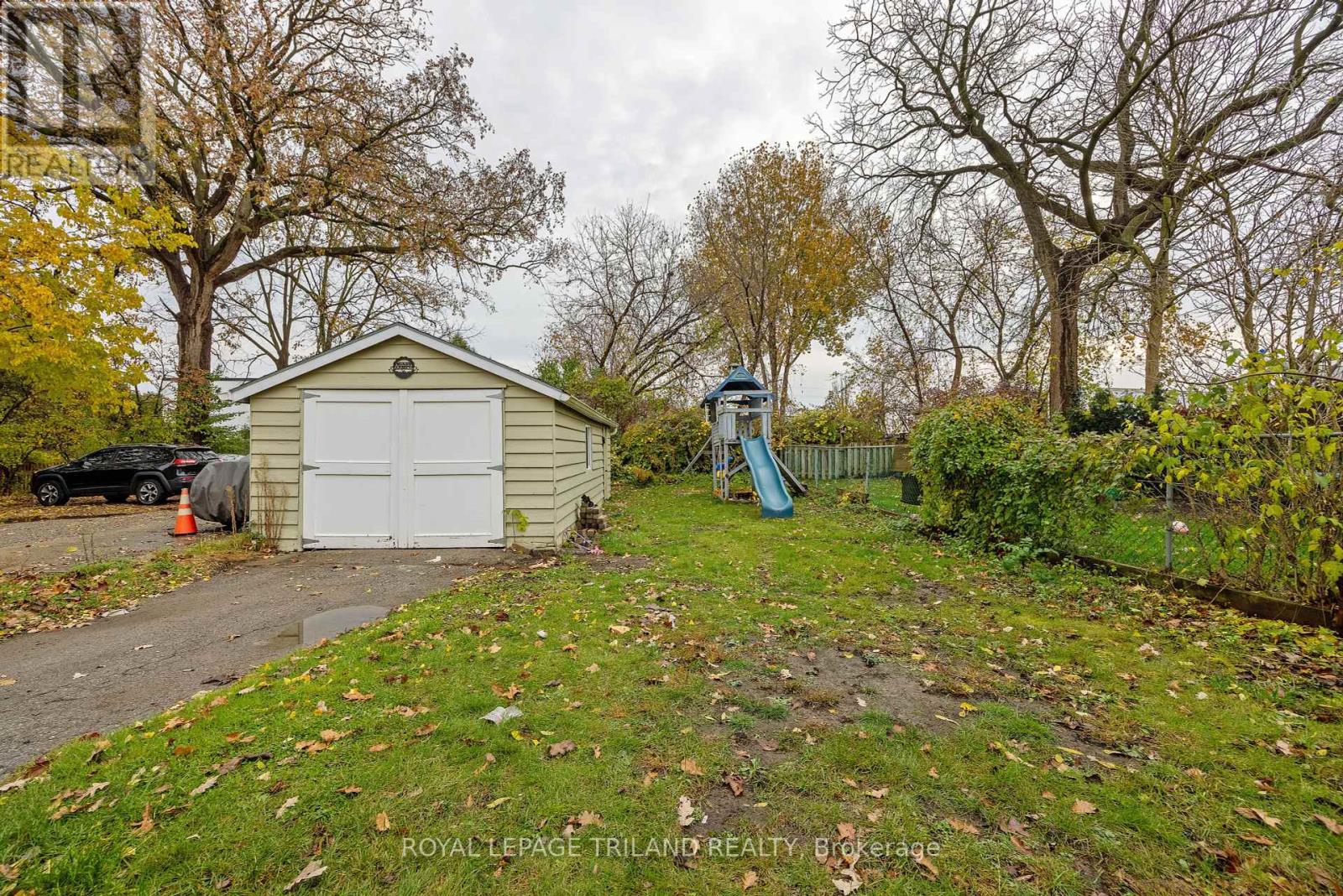17 Balaclava Street St. Thomas, Ontario N5P 3E3
$454,900
Welcome to 17 Balaclava. This 2 storey home with a single detached garage offers the following on the main level: a large covered front porch, large foyer (hardwood) leading to an oversized living room area (hardwood and natural wood trim), large dining area which takes you to the eat-in kitchen with an island, skylight and access to the rear yard plus a 3 piece bathroom just off the kitchen area. Moving to the second level, there are 3 generous sized bedrooms and a 3 piece bathroom. The basement has laundry and a partially finished, rec room (needs finishing) approximately 12ft x 10ft. Some updates over the years are furnace (2015 approx), central air (2021), some windows, hot water heater (owned and approx. 8 years old). Home is approximately 1557 sq.ft. on the two floors as per MPAC. Great family home! (id:53488)
Property Details
| MLS® Number | X9770360 |
| Property Type | Single Family |
| Community Name | SE |
| CommunityFeatures | School Bus |
| Features | Flat Site |
| ParkingSpaceTotal | 6 |
| Structure | Porch |
Building
| BathroomTotal | 2 |
| BedroomsAboveGround | 3 |
| BedroomsTotal | 3 |
| Appliances | Water Heater, Dryer, Refrigerator, Stove, Washer, Window Coverings |
| BasementDevelopment | Partially Finished |
| BasementType | N/a (partially Finished) |
| ConstructionStyleAttachment | Detached |
| CoolingType | Central Air Conditioning |
| ExteriorFinish | Aluminum Siding, Brick |
| FireProtection | Smoke Detectors |
| FlooringType | Hardwood |
| FoundationType | Block, Concrete |
| HeatingFuel | Natural Gas |
| HeatingType | Forced Air |
| StoriesTotal | 2 |
| SizeInterior | 1499.9875 - 1999.983 Sqft |
| Type | House |
| UtilityWater | Municipal Water |
Parking
| Detached Garage |
Land
| Acreage | No |
| Sewer | Sanitary Sewer |
| SizeDepth | 132 Ft |
| SizeFrontage | 31 Ft |
| SizeIrregular | 31 X 132 Ft |
| SizeTotalText | 31 X 132 Ft|under 1/2 Acre |
| ZoningDescription | R3 |
Rooms
| Level | Type | Length | Width | Dimensions |
|---|---|---|---|---|
| Second Level | Primary Bedroom | 3.71 m | 3.38 m | 3.71 m x 3.38 m |
| Second Level | Bedroom | 3.51 m | 3.07 m | 3.51 m x 3.07 m |
| Second Level | Bedroom | 3.86 m | 3.07 m | 3.86 m x 3.07 m |
| Ground Level | Foyer | 2.26 m | 1.7 m | 2.26 m x 1.7 m |
| Ground Level | Living Room | 8.76 m | 3.35 m | 8.76 m x 3.35 m |
| Ground Level | Dining Room | 4.72 m | 2.9 m | 4.72 m x 2.9 m |
| Ground Level | Kitchen | 3.96 m | 3.66 m | 3.96 m x 3.66 m |
Utilities
| Cable | Available |
| Sewer | Installed |
https://www.realtor.ca/real-estate/27600404/17-balaclava-street-st-thomas-se
Interested?
Contact us for more information
Rob Kilmer
Salesperson
Contact Melanie & Shelby Pearce
Sales Representative for Royal Lepage Triland Realty, Brokerage
YOUR LONDON, ONTARIO REALTOR®

Melanie Pearce
Phone: 226-268-9880
You can rely on us to be a realtor who will advocate for you and strive to get you what you want. Reach out to us today- We're excited to hear from you!

Shelby Pearce
Phone: 519-639-0228
CALL . TEXT . EMAIL
MELANIE PEARCE
Sales Representative for Royal Lepage Triland Realty, Brokerage
© 2023 Melanie Pearce- All rights reserved | Made with ❤️ by Jet Branding
































