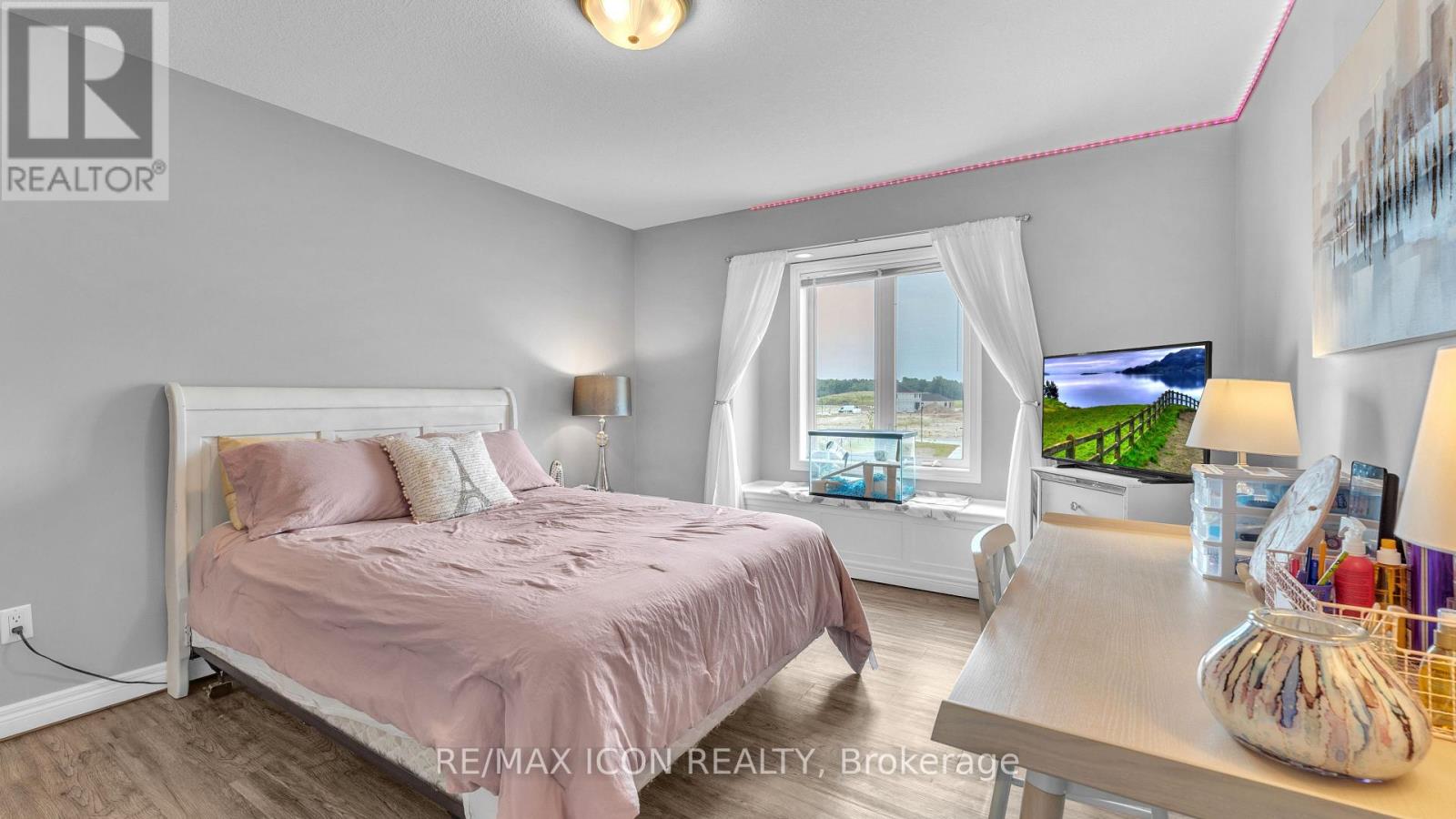17 Hamilton Street E North Middlesex, Ontario N0M 1A0
$750,000
Discover this masterfully crafted, turnkey residence where charm, warmth, and elegance merge seamlessly with thoughtful design and abundant space. From the moment you step into the grand foyer with its soaring 18-foot ceiling, you'll sense the welcoming allure of this custom-built home. The open-concept kitchen, centered around a spacious island, flows into a refined dining room featuring a coffered ceiling, creating a perfect backdrop for memorable family gatherings. On the upper level, three generously sized bedrooms accompany the primary suite, a private retreat with a luxurious en-suite complete with a soaker tub, walk-in shower, and walk-in closet. Outside, meticulous landscaping enhances the curb appeal, while a fully fenced backyard offers a serene oasis. Situated in a tranquil small-town setting, this home provides peaceful surroundings and easy access to essential amenities, with the vibrant city of London just a 20-minute drive away. (id:53488)
Property Details
| MLS® Number | X10405628 |
| Property Type | Single Family |
| Community Name | Ailsa Craig |
| Features | Flat Site |
| ParkingSpaceTotal | 6 |
| Structure | Deck, Porch, Shed |
Building
| BathroomTotal | 3 |
| BedroomsAboveGround | 4 |
| BedroomsTotal | 4 |
| Appliances | Water Heater, Dishwasher, Microwave, Refrigerator, Stove |
| BasementDevelopment | Partially Finished |
| BasementType | Full (partially Finished) |
| ConstructionStyleAttachment | Detached |
| CoolingType | Central Air Conditioning |
| ExteriorFinish | Brick, Vinyl Siding |
| FoundationType | Poured Concrete |
| HalfBathTotal | 1 |
| HeatingFuel | Natural Gas |
| HeatingType | Forced Air |
| StoriesTotal | 2 |
| SizeInterior | 1999.983 - 2499.9795 Sqft |
| Type | House |
| UtilityWater | Municipal Water |
Parking
| Attached Garage |
Land
| Acreage | No |
| LandscapeFeatures | Landscaped |
| Sewer | Sanitary Sewer |
| SizeDepth | 99 Ft ,3 In |
| SizeFrontage | 50 Ft ,2 In |
| SizeIrregular | 50.2 X 99.3 Ft |
| SizeTotalText | 50.2 X 99.3 Ft|under 1/2 Acre |
| ZoningDescription | R1 |
Rooms
| Level | Type | Length | Width | Dimensions |
|---|---|---|---|---|
| Second Level | Primary Bedroom | 3.96 m | 4.26 m | 3.96 m x 4.26 m |
| Second Level | Bedroom 2 | 3.35 m | 3.96 m | 3.35 m x 3.96 m |
| Second Level | Bedroom 3 | 3.65 m | 3.96 m | 3.65 m x 3.96 m |
| Second Level | Other | 3.96 m | 5.18 m | 3.96 m x 5.18 m |
| Second Level | Bathroom | 2.13 m | 3.35 m | 2.13 m x 3.35 m |
| Second Level | Laundry Room | 2.43 m | 1.82 m | 2.43 m x 1.82 m |
| Basement | Recreational, Games Room | 10.05 m | 6.09 m | 10.05 m x 6.09 m |
| Basement | Other | 5.18 m | 3.96 m | 5.18 m x 3.96 m |
| Main Level | Kitchen | 4.87 m | 5.18 m | 4.87 m x 5.18 m |
| Main Level | Dining Room | 3.35 m | 4.26 m | 3.35 m x 4.26 m |
| Main Level | Living Room | 6.4 m | 5.18 m | 6.4 m x 5.18 m |
| Main Level | Bathroom | 1.21 m | 1.52 m | 1.21 m x 1.52 m |
Utilities
| Cable | Available |
| Sewer | Installed |
Interested?
Contact us for more information
Sarah Romphf
Salesperson
Contact Melanie & Shelby Pearce
Sales Representative for Royal Lepage Triland Realty, Brokerage
YOUR LONDON, ONTARIO REALTOR®

Melanie Pearce
Phone: 226-268-9880
You can rely on us to be a realtor who will advocate for you and strive to get you what you want. Reach out to us today- We're excited to hear from you!

Shelby Pearce
Phone: 519-639-0228
CALL . TEXT . EMAIL
MELANIE PEARCE
Sales Representative for Royal Lepage Triland Realty, Brokerage
© 2023 Melanie Pearce- All rights reserved | Made with ❤️ by Jet Branding






































