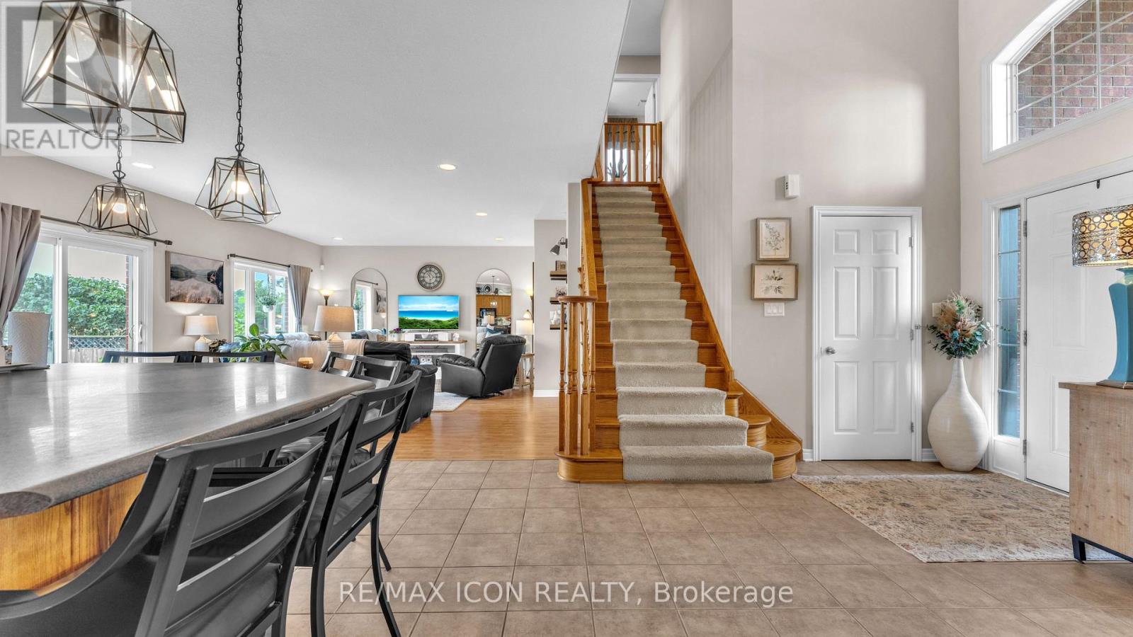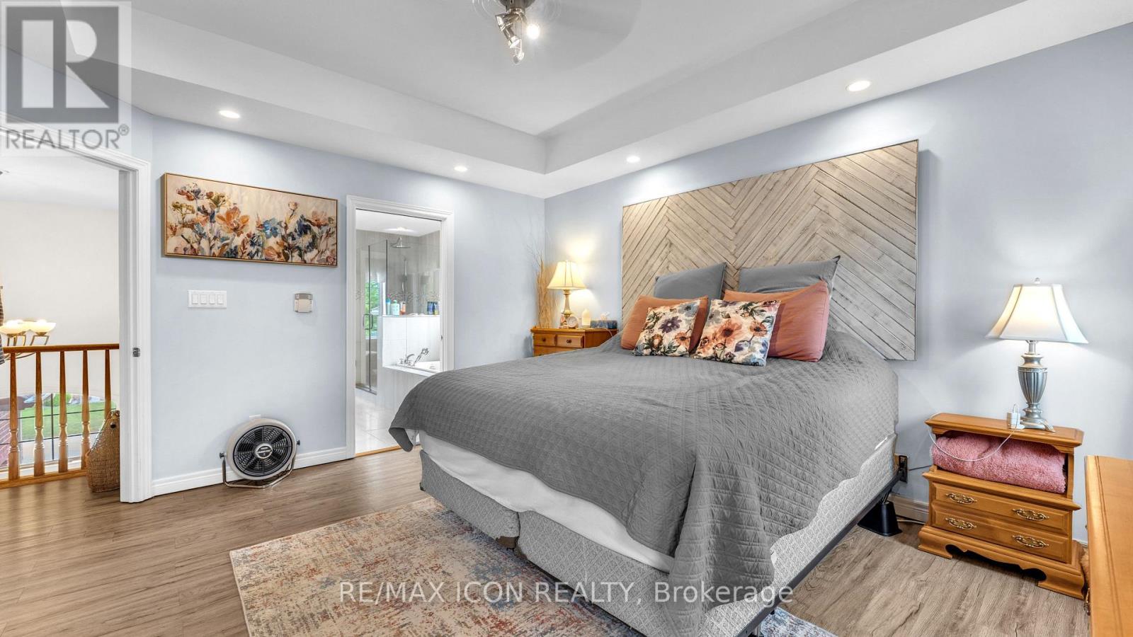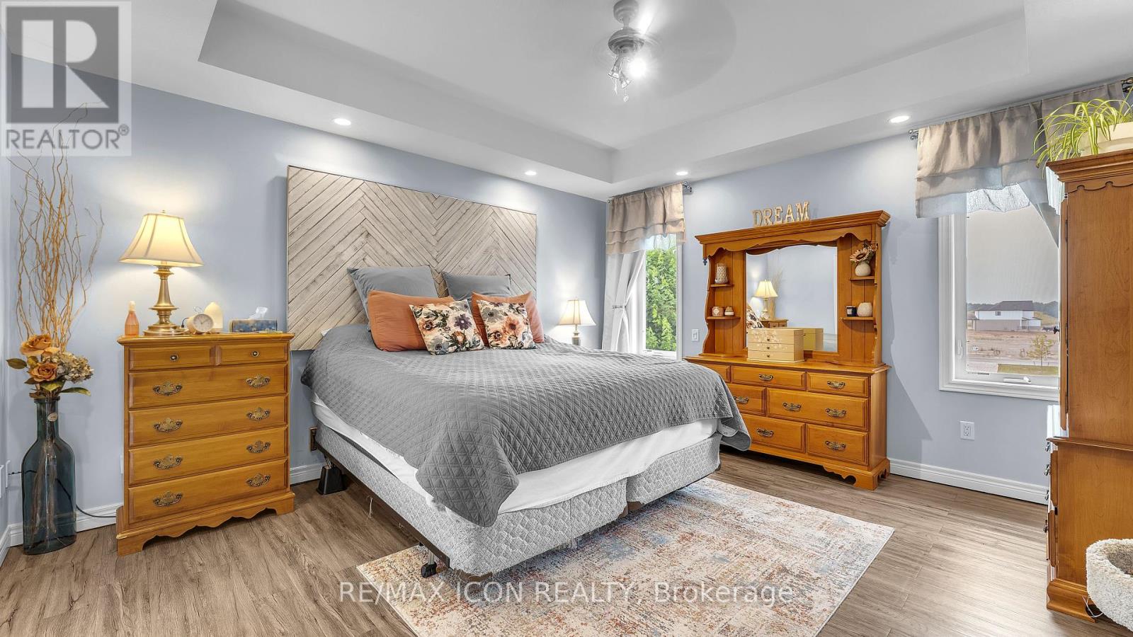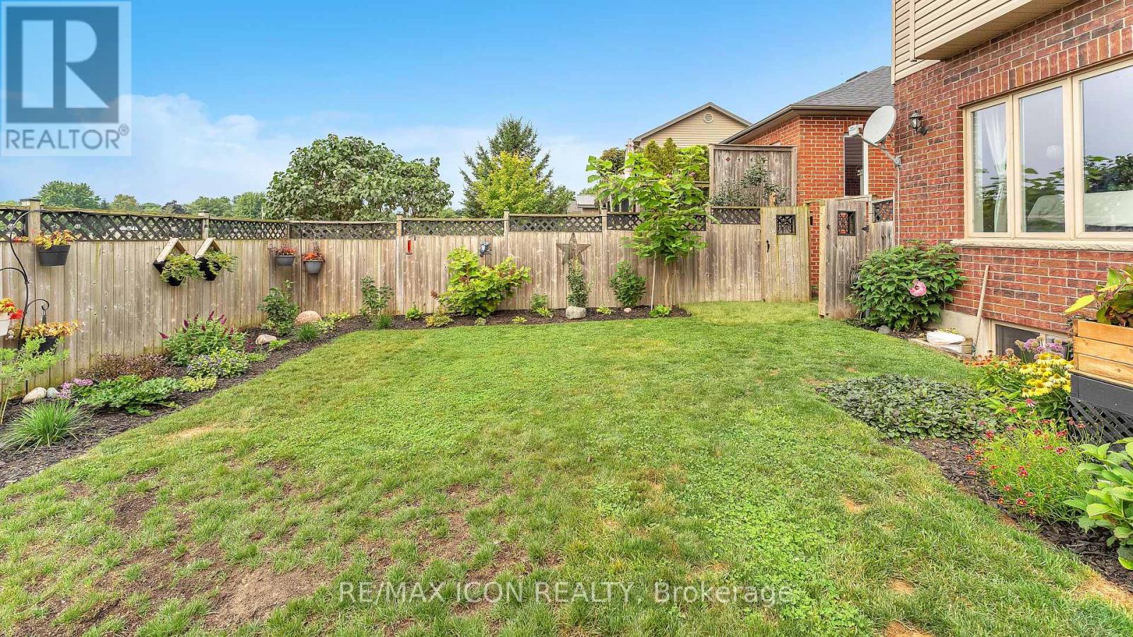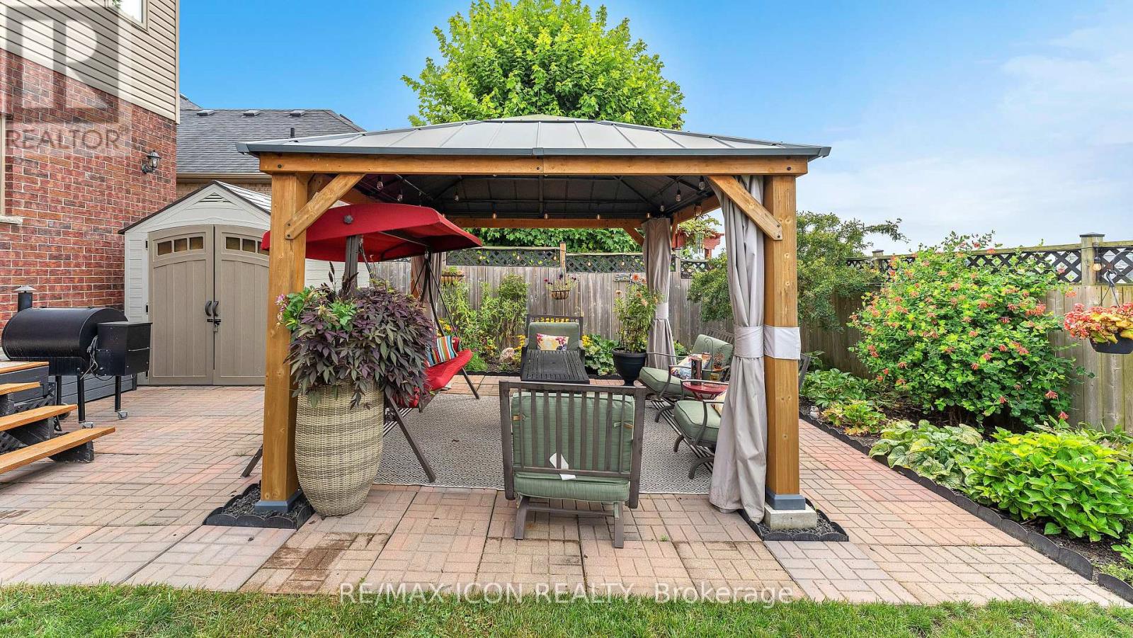17 Hamilton Street E North Middlesex, Ontario N0M 1A0
$724,999
Masterfully crafted and impeccably maintained, this stunning custom-built home offers an exceptional blend of elegance, space, and thoughtful design. Nestled on a quiet street and backing onto a serene pond, this residence boasts beautiful craftsmanship throughout. The gigantic kitchen; complete with a sprawling island and all new black stainless appliances; seamlessly flows into the dining area with a striking coffered ceiling, perfect for entertaining. Four generously sized bedrooms provide ample space for family living, while the primary suite serves as a private retreat with a luxurious en-suite featuring a soaker tub, walk-in shower, his and her sinks, and a walk-in closet. The fully fenced backyard creates a peaceful oasis, and the customizable basement offers endless possibilities. Set in a charming small-town setting just 20 minutes from London, this is the ideal place to raise a family or finally secure that dream home. (id:53488)
Property Details
| MLS® Number | X11955923 |
| Property Type | Single Family |
| Community Name | Ailsa Craig |
| Features | Flat Site |
| Parking Space Total | 6 |
| Structure | Deck, Porch, Shed |
Building
| Bathroom Total | 3 |
| Bedrooms Above Ground | 4 |
| Bedrooms Total | 4 |
| Age | 16 To 30 Years |
| Appliances | Water Heater, Alarm System, Dishwasher, Microwave, Stove, Refrigerator |
| Basement Development | Partially Finished |
| Basement Type | Full (partially Finished) |
| Construction Style Attachment | Detached |
| Cooling Type | Central Air Conditioning |
| Exterior Finish | Brick, Vinyl Siding |
| Fire Protection | Alarm System |
| Foundation Type | Poured Concrete |
| Half Bath Total | 1 |
| Heating Fuel | Natural Gas |
| Heating Type | Forced Air |
| Stories Total | 2 |
| Size Interior | 2,000 - 2,500 Ft2 |
| Type | House |
| Utility Water | Municipal Water |
Parking
| Attached Garage |
Land
| Acreage | No |
| Landscape Features | Landscaped |
| Sewer | Sanitary Sewer |
| Size Depth | 99 Ft ,3 In |
| Size Frontage | 50 Ft ,2 In |
| Size Irregular | 50.2 X 99.3 Ft |
| Size Total Text | 50.2 X 99.3 Ft|under 1/2 Acre |
| Zoning Description | R1 |
Rooms
| Level | Type | Length | Width | Dimensions |
|---|---|---|---|---|
| Second Level | Primary Bedroom | 3.96 m | 4.26 m | 3.96 m x 4.26 m |
| Second Level | Bedroom 2 | 3.35 m | 3.96 m | 3.35 m x 3.96 m |
| Second Level | Bedroom 3 | 3.65 m | 3.96 m | 3.65 m x 3.96 m |
| Second Level | Other | 3.96 m | 5.18 m | 3.96 m x 5.18 m |
| Second Level | Bathroom | 2.13 m | 3.35 m | 2.13 m x 3.35 m |
| Second Level | Laundry Room | 2.43 m | 1.82 m | 2.43 m x 1.82 m |
| Basement | Recreational, Games Room | 10.05 m | 6.09 m | 10.05 m x 6.09 m |
| Basement | Other | 5.18 m | 3.96 m | 5.18 m x 3.96 m |
| Main Level | Kitchen | 4.87 m | 5.18 m | 4.87 m x 5.18 m |
| Main Level | Dining Room | 3.35 m | 4.26 m | 3.35 m x 4.26 m |
| Main Level | Living Room | 6.4 m | 5.18 m | 6.4 m x 5.18 m |
| Main Level | Bathroom | 1.21 m | 1.52 m | 1.21 m x 1.52 m |
Utilities
| Cable | Available |
| Sewer | Installed |
Contact Us
Contact us for more information
Sarah Romphf
Salesperson
sarahromphf.remax.ca/
www.facebook.com/Sarahromphfrealtor
www.linkedin.com/in/sarah-romphf-4b86a2268/
201 - 379 Southdale Road West
London, Ontario N6J 4G8
(226) 777-5833
Contact Melanie & Shelby Pearce
Sales Representative for Royal Lepage Triland Realty, Brokerage
YOUR LONDON, ONTARIO REALTOR®

Melanie Pearce
Phone: 226-268-9880
You can rely on us to be a realtor who will advocate for you and strive to get you what you want. Reach out to us today- We're excited to hear from you!

Shelby Pearce
Phone: 519-639-0228
CALL . TEXT . EMAIL
Important Links
MELANIE PEARCE
Sales Representative for Royal Lepage Triland Realty, Brokerage
© 2023 Melanie Pearce- All rights reserved | Made with ❤️ by Jet Branding









