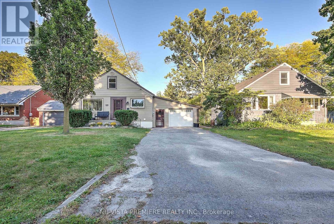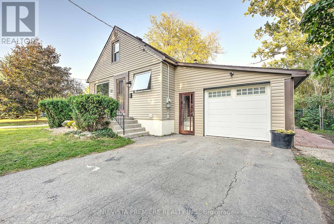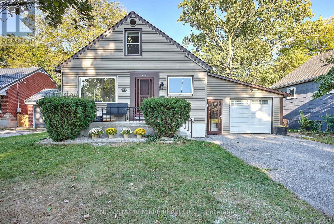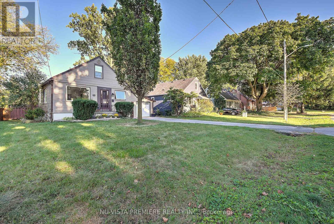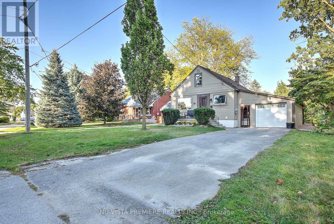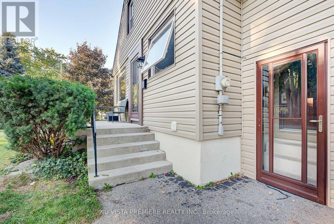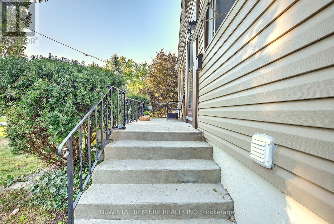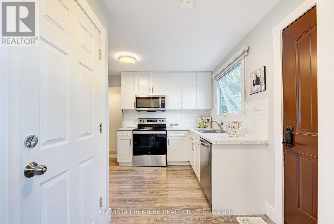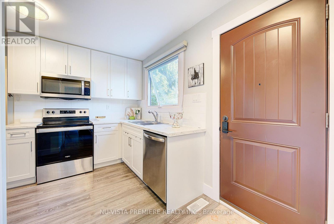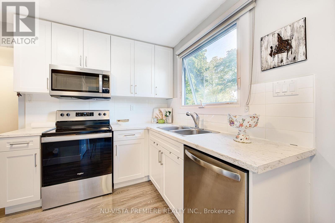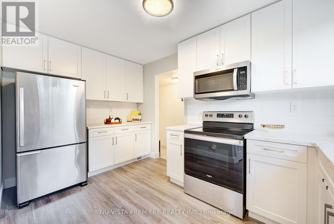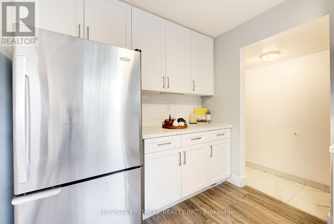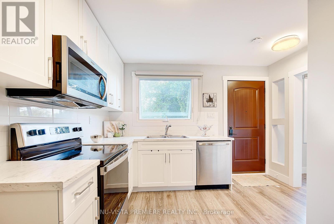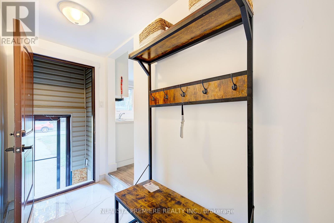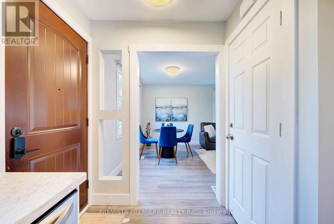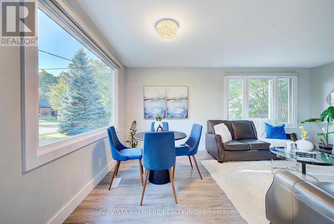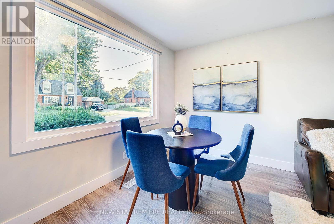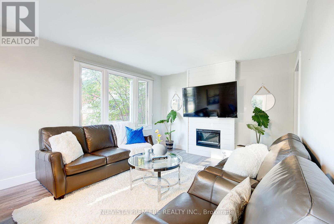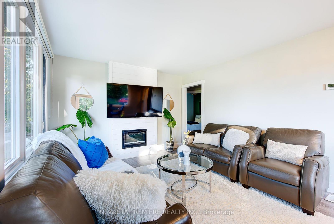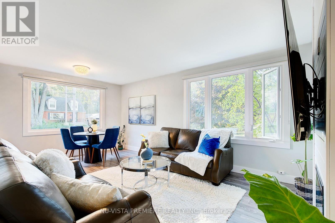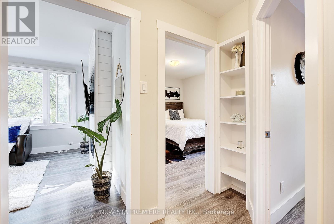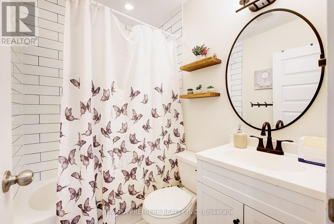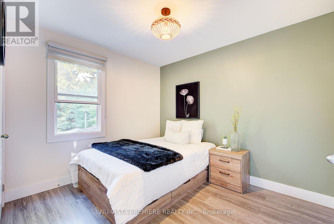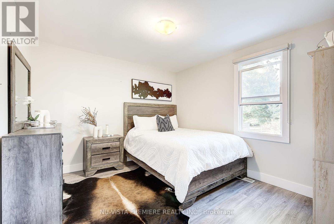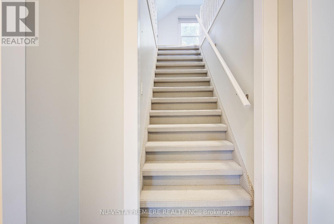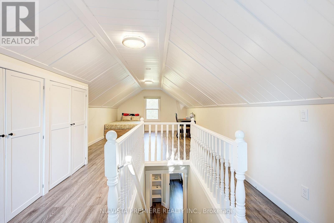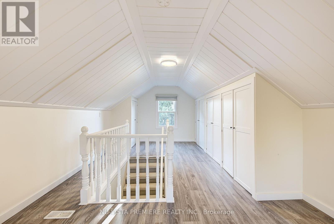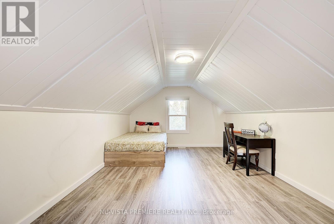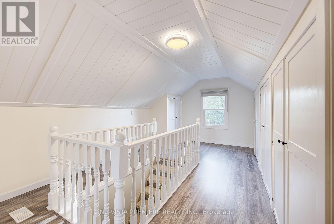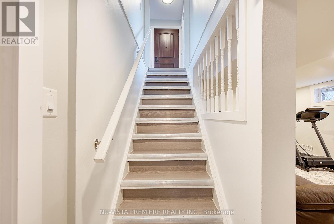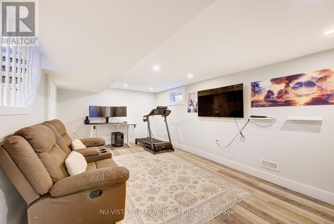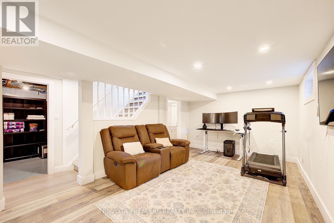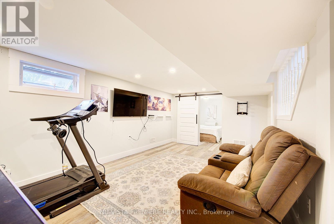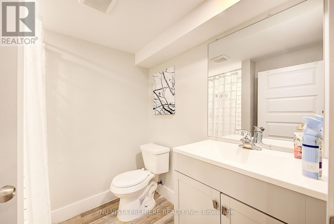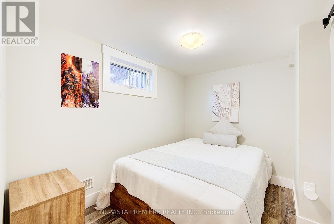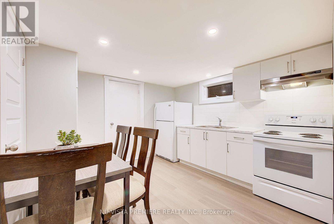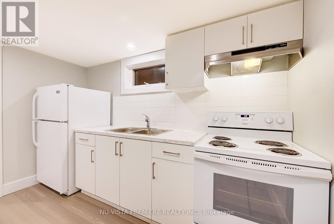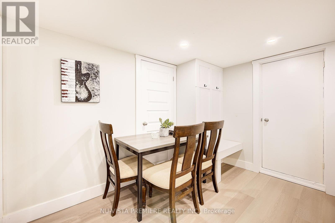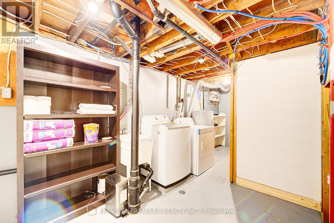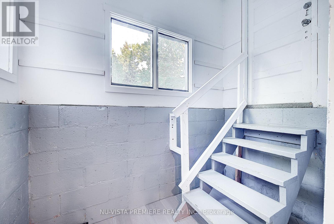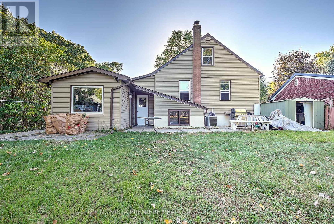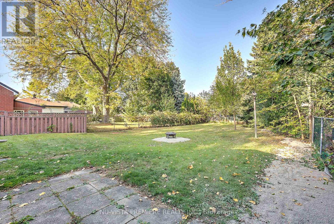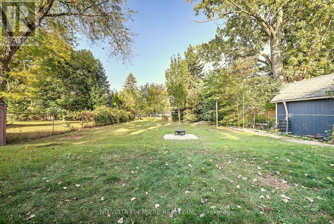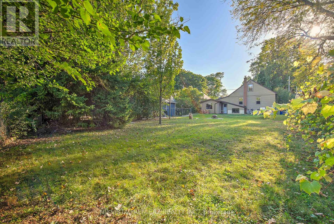170 Donna Street London South, Ontario N6J 3K4
$599,900
Nestled on a quiet street in the highly sought-after Kensal Park neighbourhood, just steps from the Thames River, this meticulously maintained 1.5-storey detached home sits on an exceptionally deep lot - a rare find! Ideally located just a short distance from Downtown London and Western University, this property also offers walkable access to grocery stores, restaurants, parks, and more, making it perfect for families, professionals, or investors alike. Inside, the home blends modern updates with cozy cottage charm, featuring 4 bedrooms, 2 full bathrooms, and 2 full kitchens throughout. Thoughtfully renovated, the home is both stylish and functional. A separate rear entrance to basement and also accessible via the garage, leads to a lower-level suite complete with a bedroom, kitchen, living area, laundry area, and bathroom. Ideal for an in-law suite, guest quarters, or your older kids who want their own space. Outside, enjoy a fenced backyard lined with mature trees, creating a peaceful outdoor oasis. With ample parking and plenty of space for gardening, entertaining, or future expansion, this property truly has it all. (id:53488)
Property Details
| MLS® Number | X12441945 |
| Property Type | Single Family |
| Community Name | South D |
| Amenities Near By | Golf Nearby, Place Of Worship, Public Transit, Park |
| Equipment Type | Water Heater |
| Parking Space Total | 5 |
| Rental Equipment Type | Water Heater |
Building
| Bathroom Total | 2 |
| Bedrooms Above Ground | 3 |
| Bedrooms Below Ground | 1 |
| Bedrooms Total | 4 |
| Age | 51 To 99 Years |
| Amenities | Fireplace(s) |
| Appliances | Water Heater, Dishwasher, Dryer, Microwave, Range, Stove, Washer, Window Coverings, Refrigerator |
| Basement Development | Finished |
| Basement Features | Separate Entrance |
| Basement Type | N/a (finished) |
| Construction Style Attachment | Detached |
| Cooling Type | Central Air Conditioning |
| Exterior Finish | Aluminum Siding, Vinyl Siding |
| Fireplace Present | Yes |
| Fireplace Total | 1 |
| Foundation Type | Poured Concrete |
| Heating Fuel | Natural Gas |
| Heating Type | Forced Air |
| Stories Total | 2 |
| Size Interior | 700 - 1,100 Ft2 |
| Type | House |
| Utility Water | Municipal Water |
Parking
| Attached Garage | |
| Garage |
Land
| Acreage | No |
| Fence Type | Fenced Yard |
| Land Amenities | Golf Nearby, Place Of Worship, Public Transit, Park |
| Sewer | Sanitary Sewer |
| Size Depth | 178 Ft |
| Size Frontage | 49 Ft |
| Size Irregular | 49 X 178 Ft ; 178.93 Ft X 49.90 Ft X157.39ft X54.59 Ft |
| Size Total Text | 49 X 178 Ft ; 178.93 Ft X 49.90 Ft X157.39ft X54.59 Ft|under 1/2 Acre |
| Zoning Description | R1-6 |
https://www.realtor.ca/real-estate/28945505/170-donna-street-london-south-south-d-south-d
Contact Us
Contact us for more information

Ahmed Waqas
Salesperson
(226) 700-1766
(519) 438-5478

Dia Prior
Salesperson
(519) 860-2139
(519) 438-5478
Contact Melanie & Shelby Pearce
Sales Representative for Royal Lepage Triland Realty, Brokerage
YOUR LONDON, ONTARIO REALTOR®

Melanie Pearce
Phone: 226-268-9880
You can rely on us to be a realtor who will advocate for you and strive to get you what you want. Reach out to us today- We're excited to hear from you!

Shelby Pearce
Phone: 519-639-0228
CALL . TEXT . EMAIL
Important Links
MELANIE PEARCE
Sales Representative for Royal Lepage Triland Realty, Brokerage
© 2023 Melanie Pearce- All rights reserved | Made with ❤️ by Jet Branding
