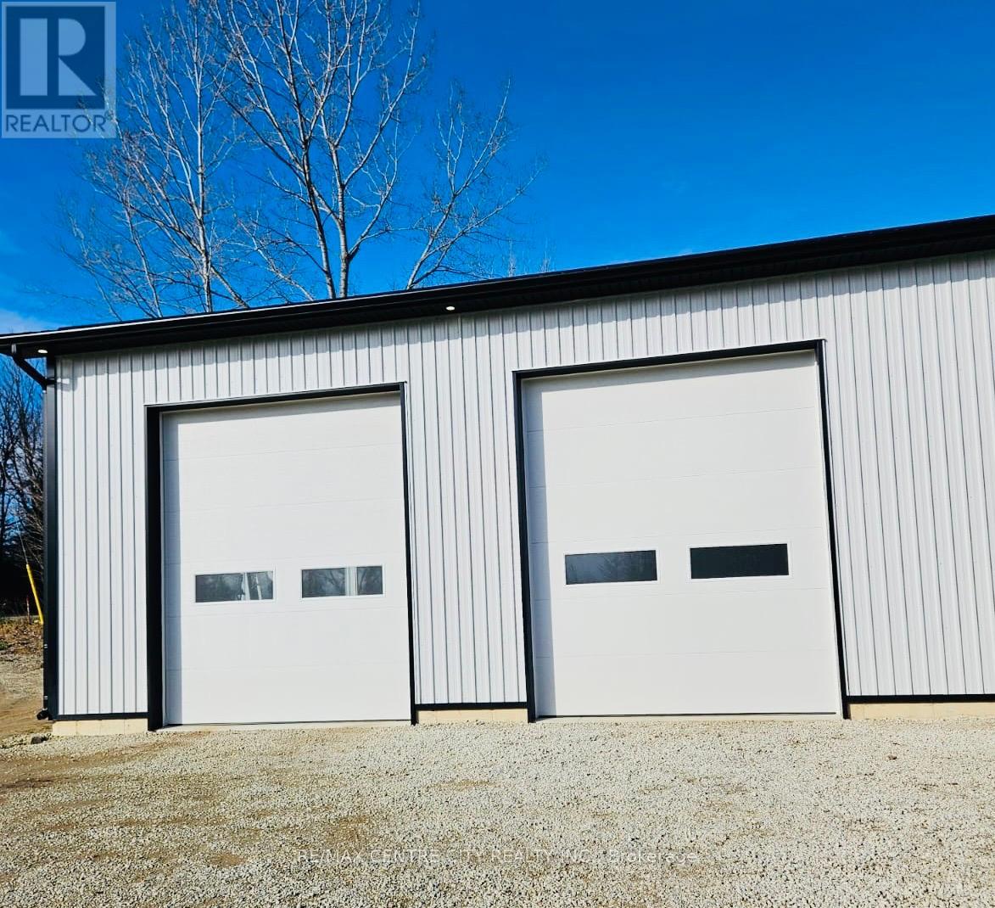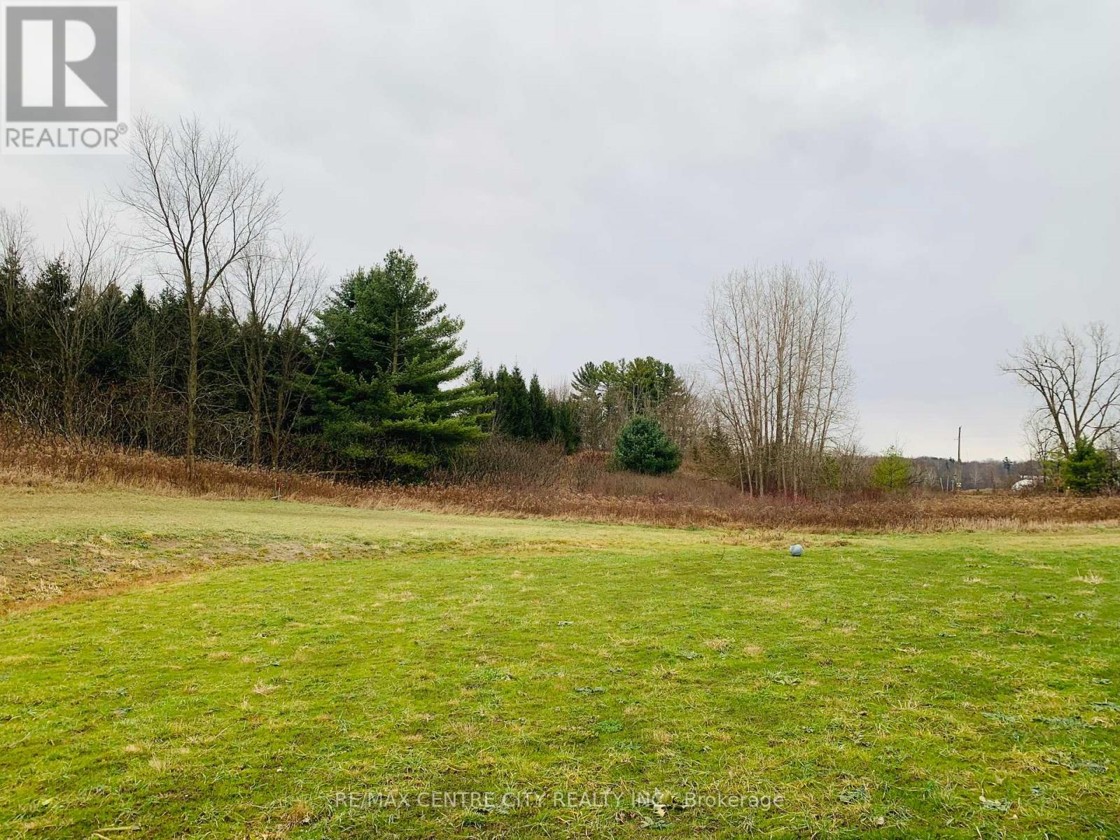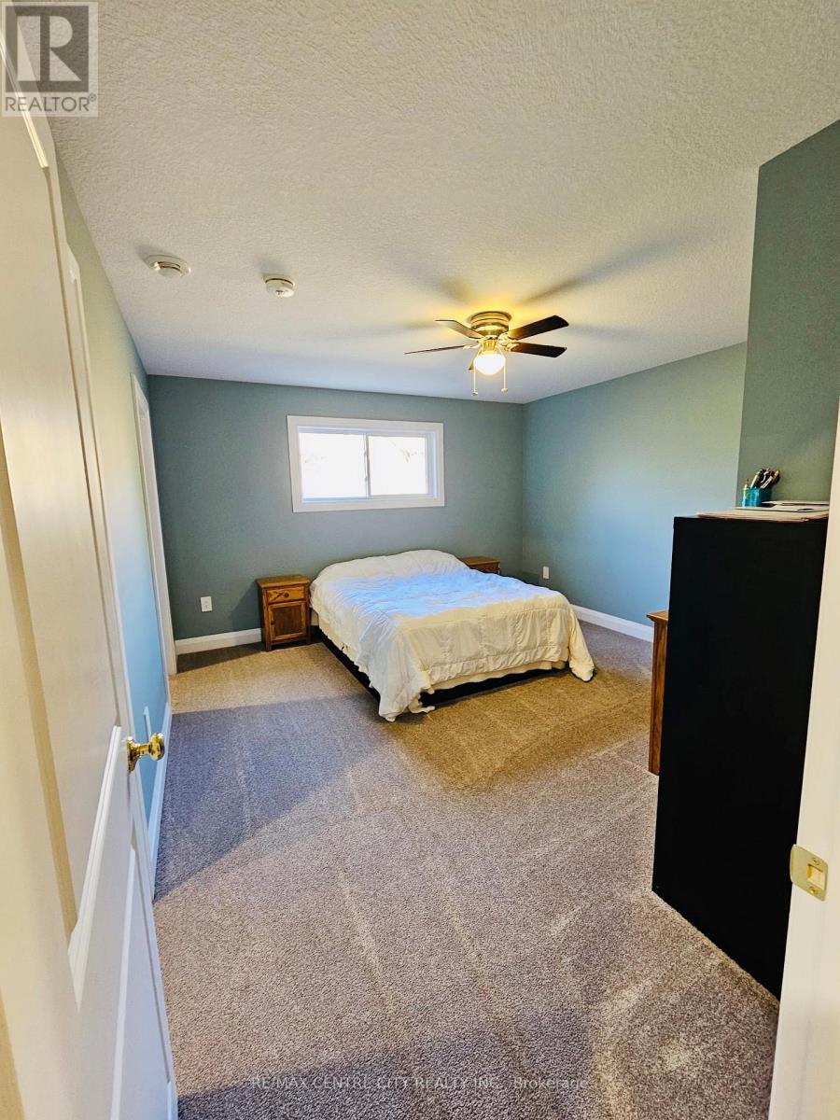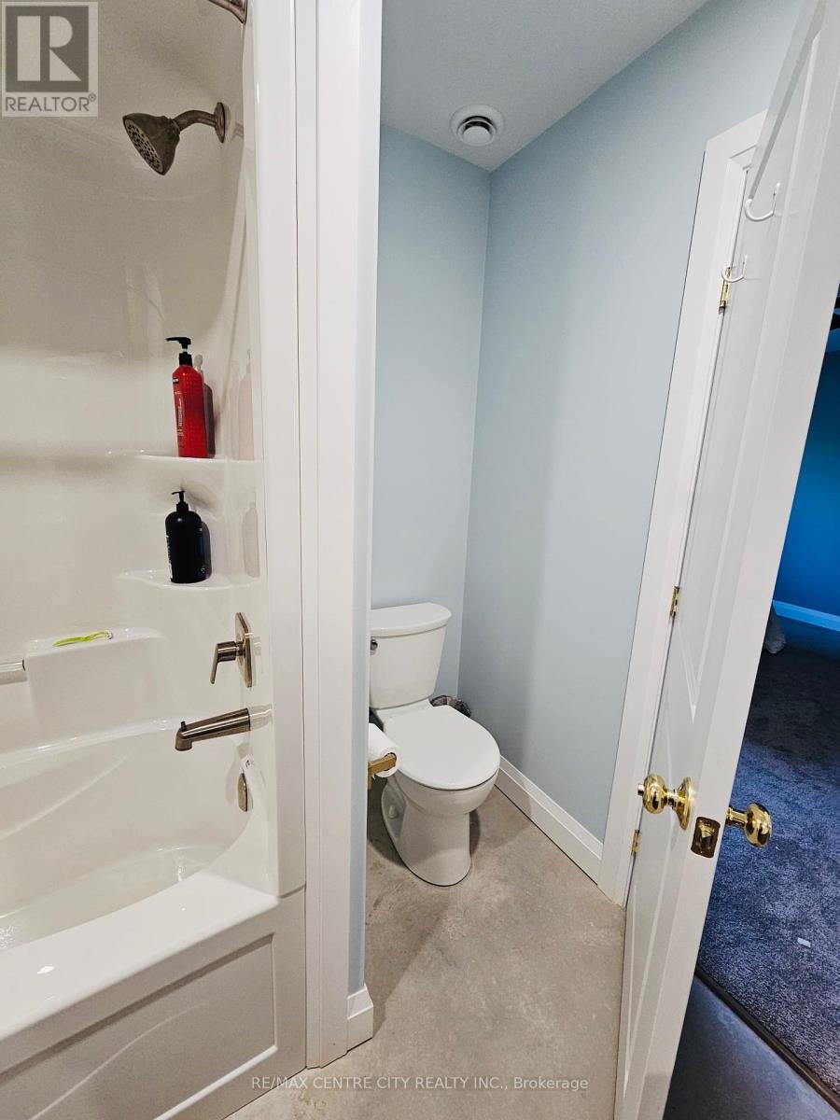1714 E Quarter Line Road E Norfolk, Ontario N0E 1G0
$899,000
Charming Country Barn-Dominium. Discover rustic elegance with this open-concept barn-dominium. This spacious property offers: 4 bedrooms, 5pc ensuite, walk-in closet, 3pc bath, power and family room. Featuring Radiant In-Floor Heating throughout the home and shop with 2 oversized 10x12 doors, ensuring year -round warmth and efficiency. Covered Overhang Porch, ideal for relaxing and enjoying the scenic countryside. This home combines comfort with endless potential to make it their own. Sit back, relax, and take in the beautiful scenery from your front porch. (id:53488)
Property Details
| MLS® Number | X11821458 |
| Property Type | Single Family |
| Community Name | Langton |
| AmenitiesNearBy | Place Of Worship, Schools |
| CommunityFeatures | School Bus |
| Features | Wooded Area, Irregular Lot Size |
| ParkingSpaceTotal | 10 |
| Structure | Porch |
Building
| BathroomTotal | 3 |
| BedroomsAboveGround | 4 |
| BedroomsTotal | 4 |
| Amenities | Fireplace(s) |
| Appliances | Water Heater, Water Softener, Dryer, Refrigerator, Stove, Washer |
| ConstructionStyleAttachment | Detached |
| ExteriorFinish | Steel |
| FireProtection | Smoke Detectors |
| FireplacePresent | Yes |
| FireplaceTotal | 1 |
| FoundationType | Poured Concrete |
| HalfBathTotal | 1 |
| HeatingType | Radiant Heat |
| SizeInterior | 1999.983 - 2499.9795 Sqft |
| Type | House |
Parking
| Attached Garage |
Land
| Acreage | No |
| LandAmenities | Place Of Worship, Schools |
| Sewer | Septic System |
| SizeDepth | 193 Ft ,7 In |
| SizeFrontage | 168 Ft ,1 In |
| SizeIrregular | 168.1 X 193.6 Ft ; Irregular |
| SizeTotalText | 168.1 X 193.6 Ft ; Irregular|1/2 - 1.99 Acres |
| ZoningDescription | A |
Rooms
| Level | Type | Length | Width | Dimensions |
|---|---|---|---|---|
| Main Level | Kitchen | 2.7 m | 4.3 m | 2.7 m x 4.3 m |
| Main Level | Dining Room | 3.2 m | 4.3 m | 3.2 m x 4.3 m |
| Main Level | Bathroom | 2.4 m | 2.5 m | 2.4 m x 2.5 m |
| Main Level | Laundry Room | 2.4 m | 2.6 m | 2.4 m x 2.6 m |
| Main Level | Living Room | 5.8 m | 4.3 m | 5.8 m x 4.3 m |
| Main Level | Primary Bedroom | 3.6 m | 4.3 m | 3.6 m x 4.3 m |
| Main Level | Bedroom 2 | 3 m | 4.3 m | 3 m x 4.3 m |
| Main Level | Bedroom 3 | 3 m | 4.3 m | 3 m x 4.3 m |
| Main Level | Bedroom 4 | 3 m | 4.4 m | 3 m x 4.4 m |
| Main Level | Family Room | 3 m | 4.4 m | 3 m x 4.4 m |
| Main Level | Bathroom | 2.4 m | 1.6 m | 2.4 m x 1.6 m |
Utilities
| Cable | Available |
| Sewer | Installed |
https://www.realtor.ca/real-estate/27698483/1714-e-quarter-line-road-e-norfolk-langton-langton
Interested?
Contact us for more information
Sara Teichroeb
Salesperson
Contact Melanie & Shelby Pearce
Sales Representative for Royal Lepage Triland Realty, Brokerage
YOUR LONDON, ONTARIO REALTOR®

Melanie Pearce
Phone: 226-268-9880
You can rely on us to be a realtor who will advocate for you and strive to get you what you want. Reach out to us today- We're excited to hear from you!

Shelby Pearce
Phone: 519-639-0228
CALL . TEXT . EMAIL
MELANIE PEARCE
Sales Representative for Royal Lepage Triland Realty, Brokerage
© 2023 Melanie Pearce- All rights reserved | Made with ❤️ by Jet Branding








































