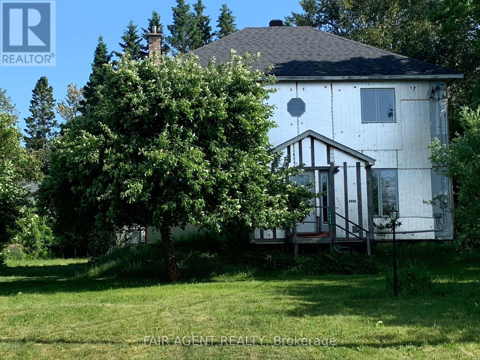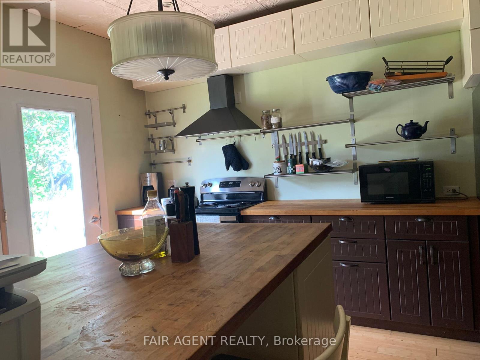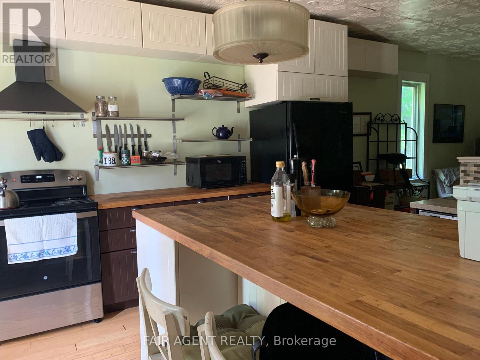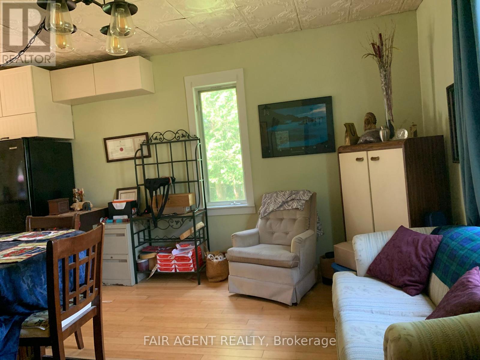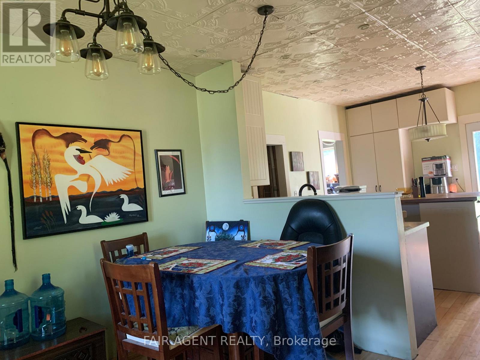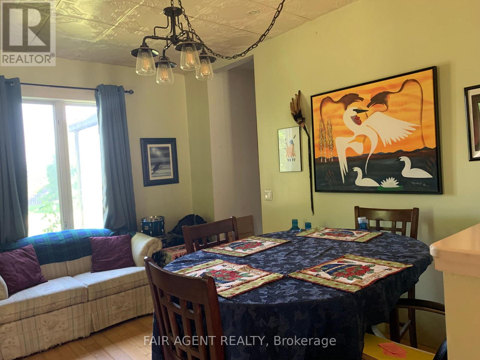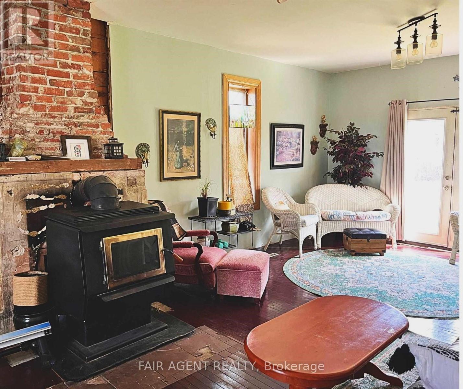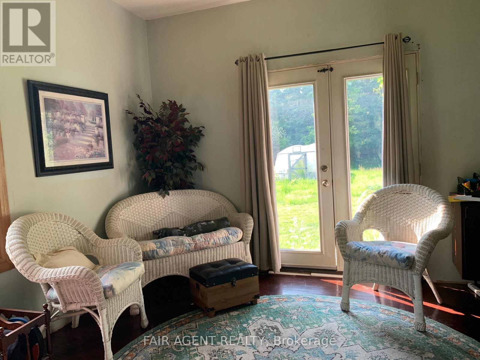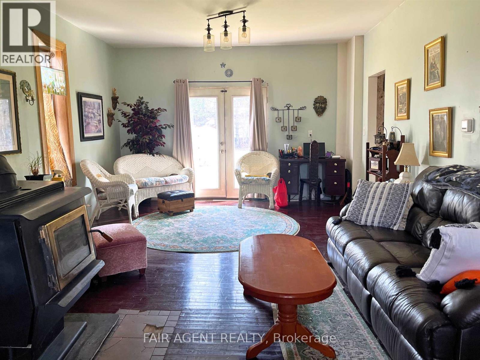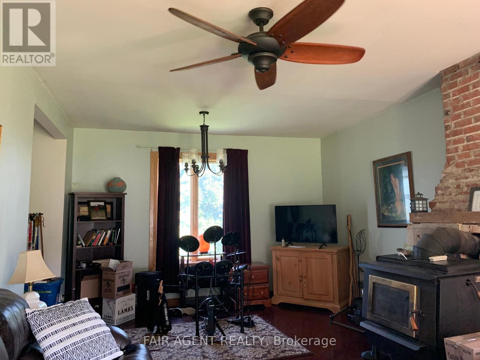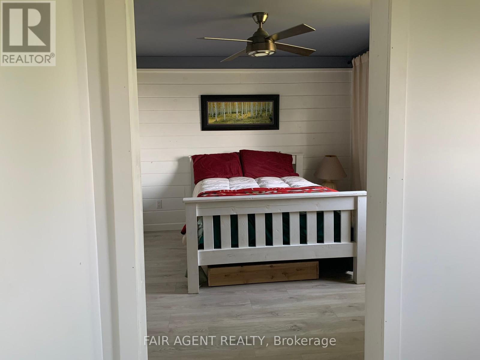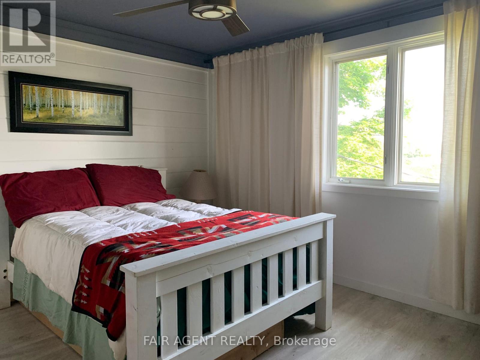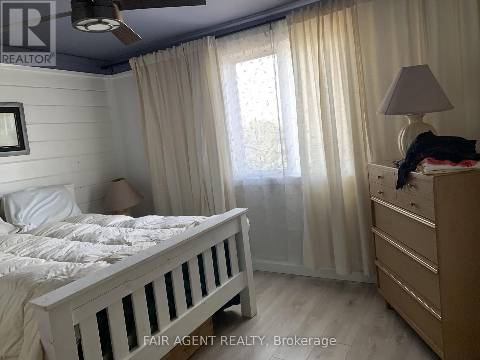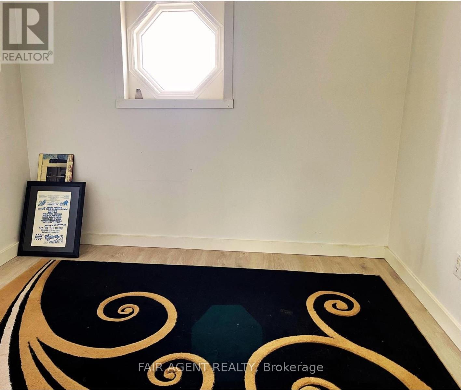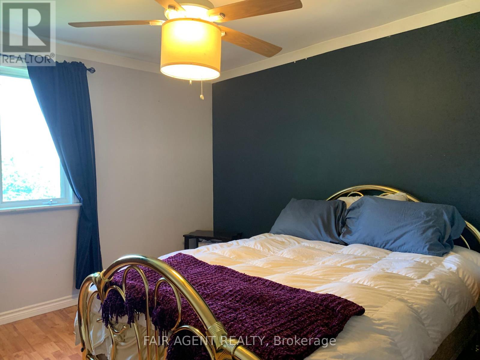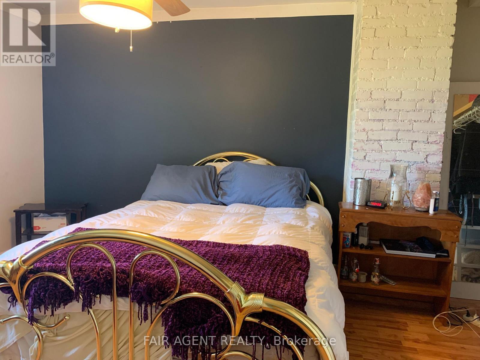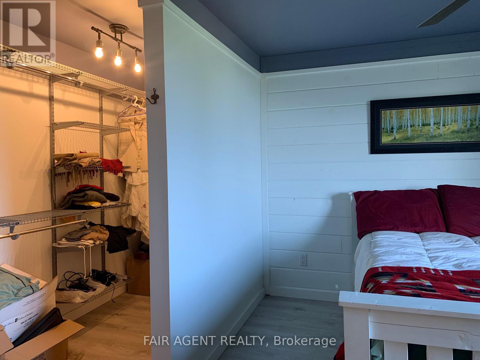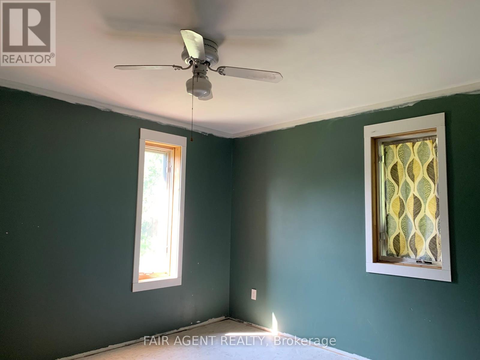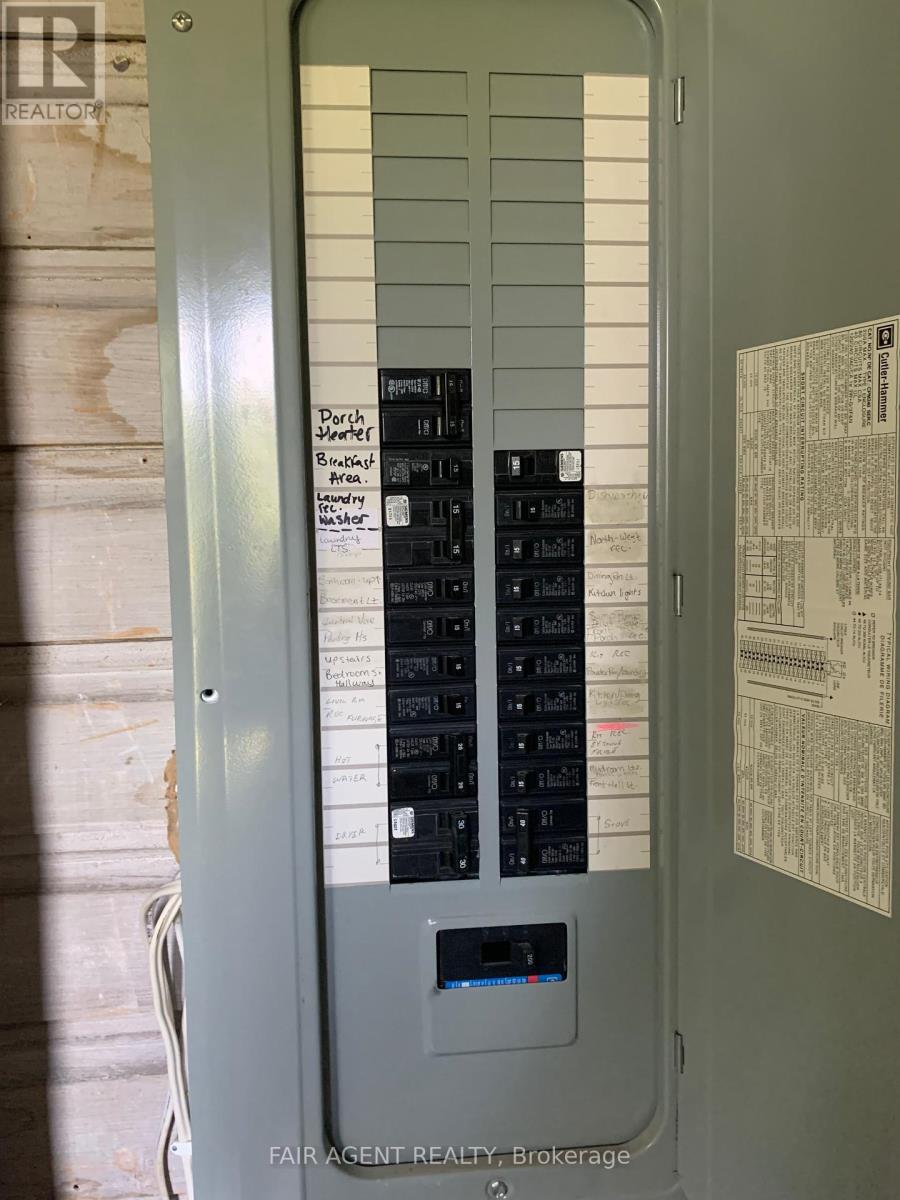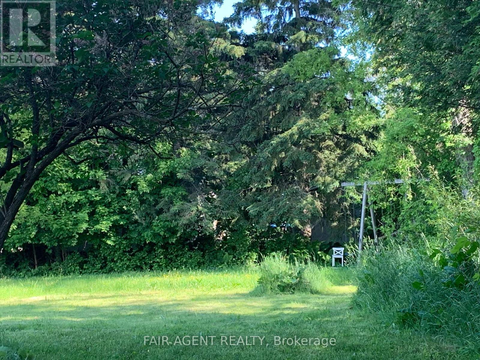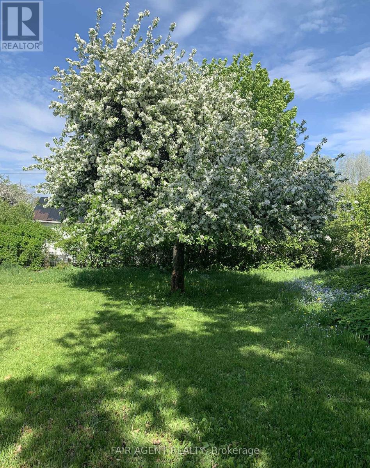1723 Lucy Street St. Joseph, Ontario P0R 1J0
$338,800
Welcome to 1723 Lucy Street, a character-rich century home located in the heart of Richards Landing, where small-town warmth meets scenic island living. This spacious 4-bedroom, 1.5-bath family home offers nearly 2,000 square feet of living space and sits on a generous 96 x 198 lot directly across from the community park and outdoor rink, and just two blocks from the local elementary school. Whether you're looking to escape the city or invest in a slower pace of life, this home offers both charm and potential in equal measure. Inside, you'll find a large custom eat-in kitchen complete with a walk-in pantry, hardwood floors, and a warm flow through the open-concept dining and oversized living room, which features a cozy wood stove. Updates over the years include a new propane furnace (2022), modern windows and doors, upgraded 220-amp electrical service, and spray foam insulation on the stone foundation. The main floor also includes a powder room and laundry, while upstairs you'll find four bedrooms, including a spacious primary suite with walk-in closet and an attached flex space perfect for a nursery or home office. This home has had some of the heavy lifting done, but there's still room for your finishing touches, perfect for those looking to personalize a space with good bones. Siding installation remains incomplete, allowing you to finish the exterior to your taste. Located just a short walk to Richards Landings downtown, you're close to the LCBO, grocery store, hospital, post office, public beach, marina, and boat launch. Sault Ste. Marie is just a 40-minute drive away, offering city access without compromising tranquility. High-speed internet wiring throughout supports work-from-home or streaming needs. Whether you're envisioning a peaceful retreat or a full-time family home, this well-located property is full of promise. (id:53488)
Property Details
| MLS® Number | X12283934 |
| Property Type | Single Family |
| Equipment Type | Propane Tank |
| Parking Space Total | 5 |
| Rental Equipment Type | Propane Tank |
Building
| Bathroom Total | 2 |
| Bedrooms Above Ground | 4 |
| Bedrooms Total | 4 |
| Appliances | Water Heater, Central Vacuum, Dryer, Freezer, Stove, Washer, Window Coverings, Refrigerator |
| Basement Development | Unfinished |
| Basement Type | Full (unfinished) |
| Construction Style Attachment | Detached |
| Fireplace Present | Yes |
| Fireplace Total | 1 |
| Fireplace Type | Woodstove |
| Flooring Type | Hardwood, Laminate, Vinyl |
| Foundation Type | Stone |
| Half Bath Total | 1 |
| Heating Fuel | Propane |
| Heating Type | Forced Air |
| Stories Total | 2 |
| Size Interior | 1,500 - 2,000 Ft2 |
| Type | House |
| Utility Water | Municipal Water |
Parking
| Detached Garage | |
| Garage |
Land
| Acreage | No |
| Sewer | Sanitary Sewer |
| Size Depth | 198 Ft |
| Size Frontage | 96 Ft ,8 In |
| Size Irregular | 96.7 X 198 Ft |
| Size Total Text | 96.7 X 198 Ft |
Rooms
| Level | Type | Length | Width | Dimensions |
|---|---|---|---|---|
| Second Level | Primary Bedroom | 3.77 m | 3.23 m | 3.77 m x 3.23 m |
| Second Level | Sitting Room | 2.59 m | 2.47 m | 2.59 m x 2.47 m |
| Second Level | Bedroom 2 | 3.41 m | 3.69 m | 3.41 m x 3.69 m |
| Second Level | Bedroom 3 | 3.5 m | 3.5 m | 3.5 m x 3.5 m |
| Second Level | Bedroom 4 | 3.68 m | 3.5 m | 3.68 m x 3.5 m |
| Second Level | Bathroom | 1.82 m | 1.61 m | 1.82 m x 1.61 m |
| Lower Level | Other | 3.96 m | 3.96 m | 3.96 m x 3.96 m |
| Lower Level | Other | 2.43 m | 1.61 m | 2.43 m x 1.61 m |
| Main Level | Kitchen | 3.68 m | 3.99 m | 3.68 m x 3.99 m |
| Main Level | Dining Room | 3.93 m | 4.05 m | 3.93 m x 4.05 m |
| Main Level | Living Room | 3.99 m | 8.22 m | 3.99 m x 8.22 m |
| Main Level | Laundry Room | 1.86 m | 1.7 m | 1.86 m x 1.7 m |
https://www.realtor.ca/real-estate/28602975/1723-lucy-street-st-joseph
Contact Us
Contact us for more information
Contact Melanie & Shelby Pearce
Sales Representative for Royal Lepage Triland Realty, Brokerage
YOUR LONDON, ONTARIO REALTOR®

Melanie Pearce
Phone: 226-268-9880
You can rely on us to be a realtor who will advocate for you and strive to get you what you want. Reach out to us today- We're excited to hear from you!

Shelby Pearce
Phone: 519-639-0228
CALL . TEXT . EMAIL
Important Links
MELANIE PEARCE
Sales Representative for Royal Lepage Triland Realty, Brokerage
© 2023 Melanie Pearce- All rights reserved | Made with ❤️ by Jet Branding
