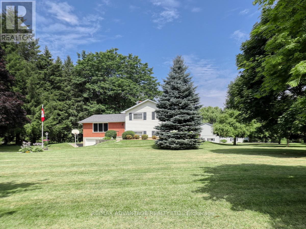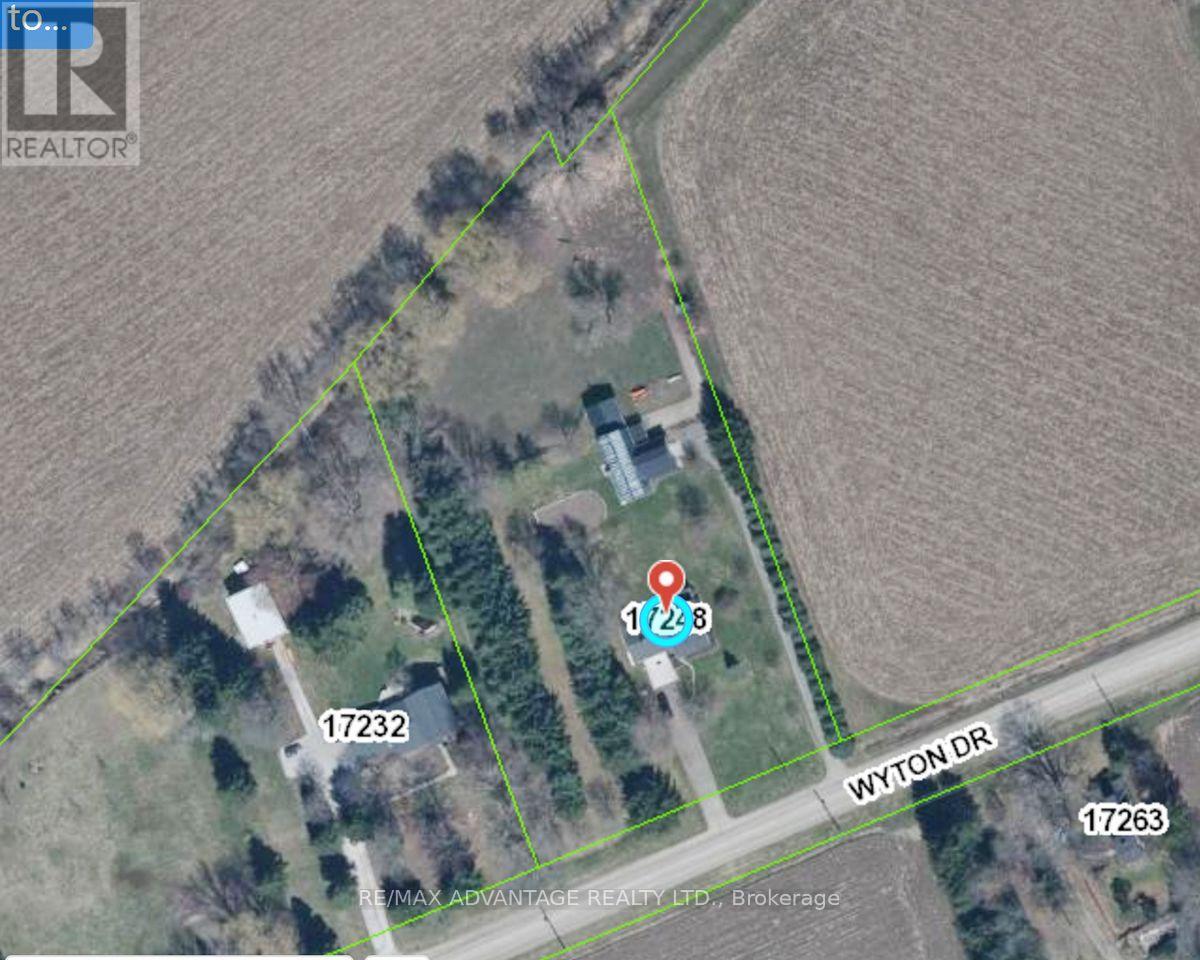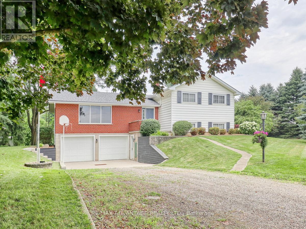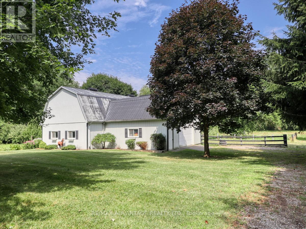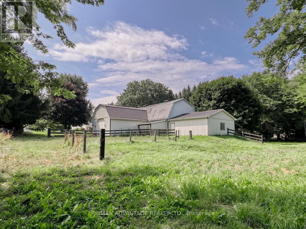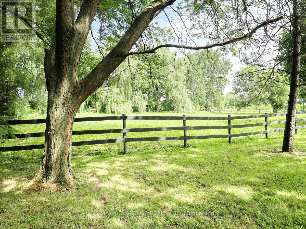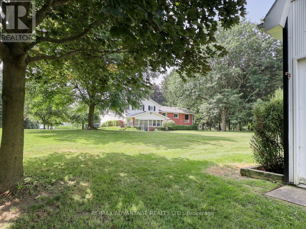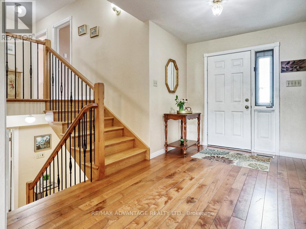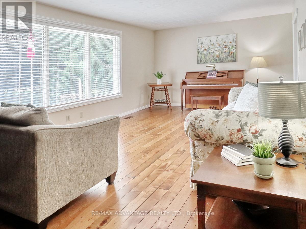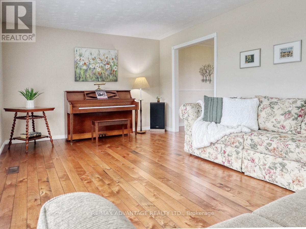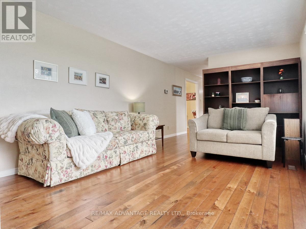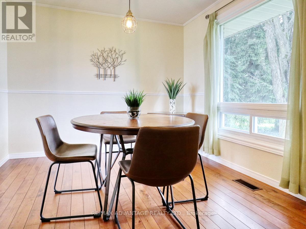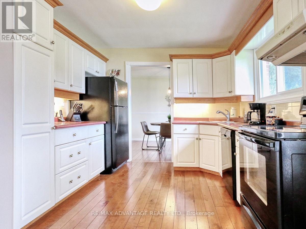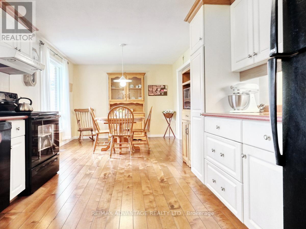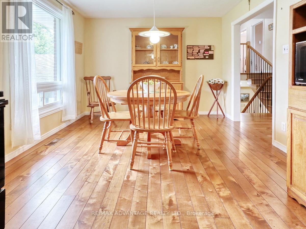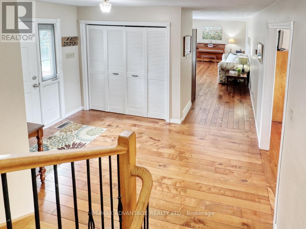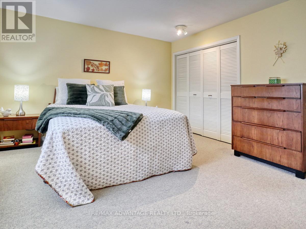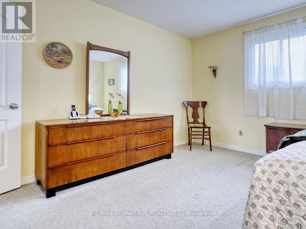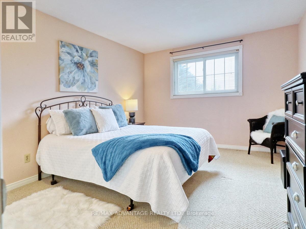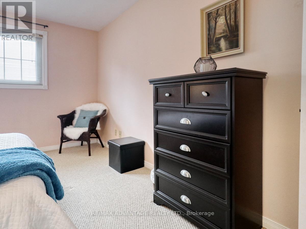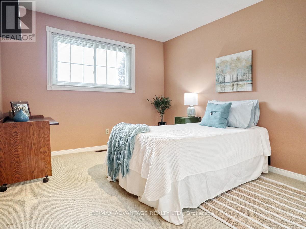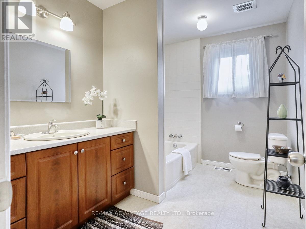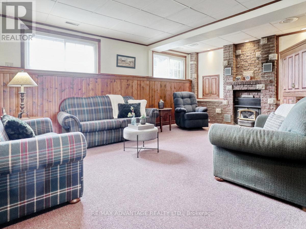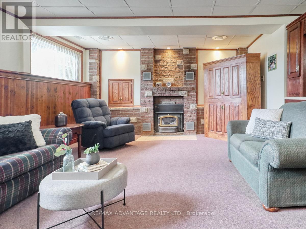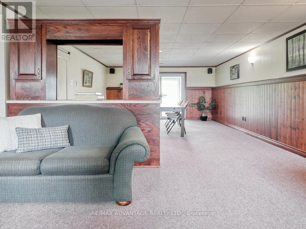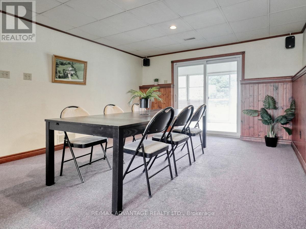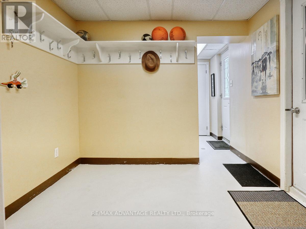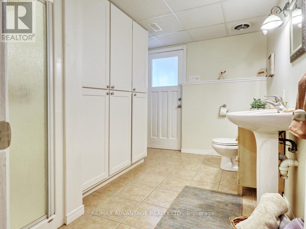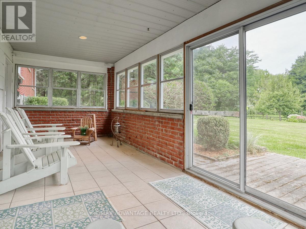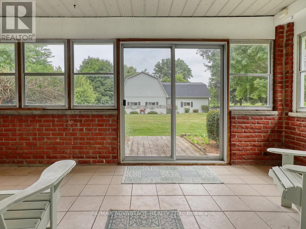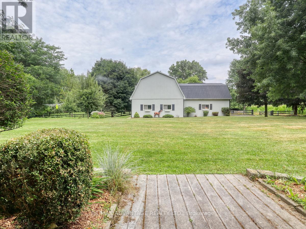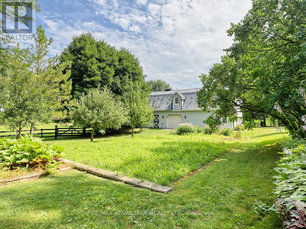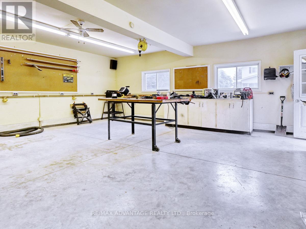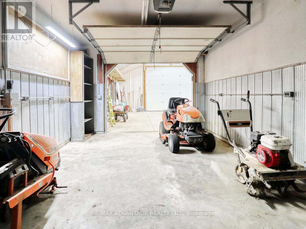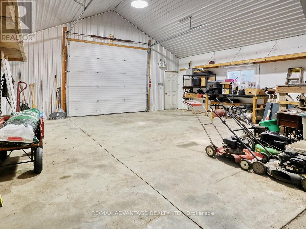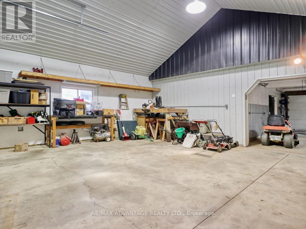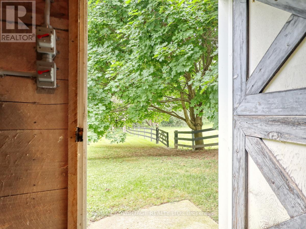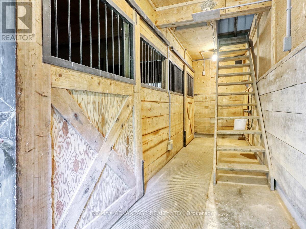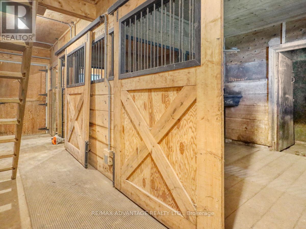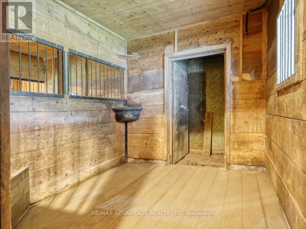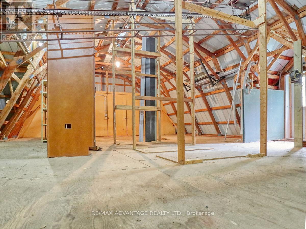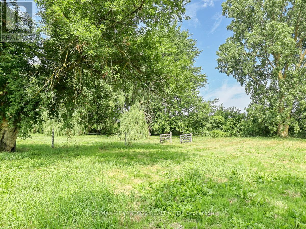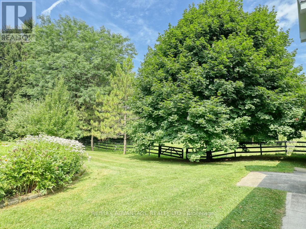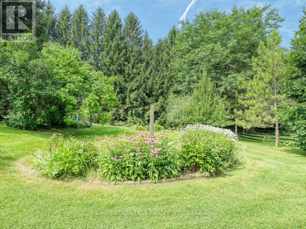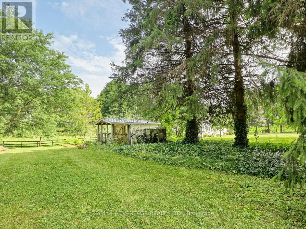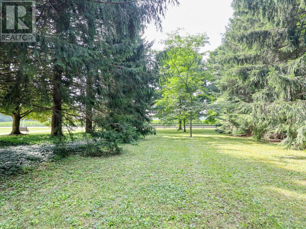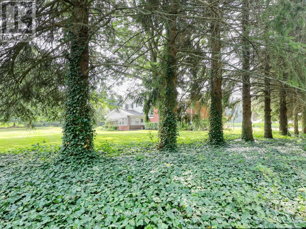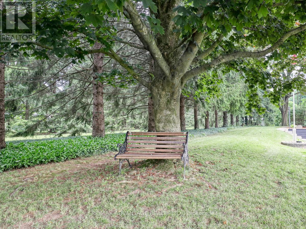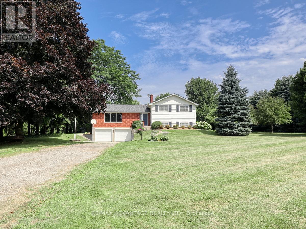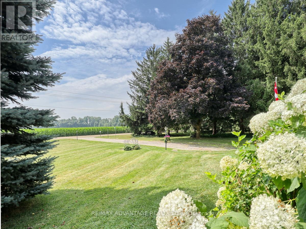17248 Wyton Drive Thames Centre, Ontario N0M 2P0
$1,200,000
A rare and scenic small acre hobby farm with a wonderful quality built home by its original owner. Approx 2.7 acres of rolling land with a stunning barn, 3 rows of tall evergreens, 2 paddocks, a small run in, 2 horse stalls and more. The barn encompasses extensive storage areas, 2 possible mechanic/workshop areas (one access door is 10 x 12 ft) stall area ( water is at the barn) and a walk up to a lovely large attic space with Built in storage and two sections (one was used as a hay storage area with a drop access to the stall area). A sun filled home as you enter the front door into a large open entrance foyer with updated stair railings, beautiful hardwood flooring, formal living room with a pretty southerly view, separate dining room plus an eat in kitchen! 2 oversized bathrooms, a spacious yet cozy feeling family and games room areas on the third level. Family room with large windows, wood burning fireplace and a walk out to enclosed sun room on that same level. Ample parking spaces, 2 car garage with inside entry to a mudroom. Geothermal Heating/Cooling, Updated shingles, windows (various years), central vacuum. A quiet road close to the Thorndale community, parks and easy access to Trails End Market, Heemans, Golf courses and a hop skip and a jump into London. (id:53488)
Property Details
| MLS® Number | X12314844 |
| Property Type | Single Family |
| Community Name | Rural Thames Centre |
| Features | Country Residential |
| Parking Space Total | 8 |
Building
| Bathroom Total | 2 |
| Bedrooms Above Ground | 3 |
| Bedrooms Total | 3 |
| Amenities | Fireplace(s) |
| Basement Features | Walk Out |
| Basement Type | N/a |
| Construction Style Split Level | Sidesplit |
| Cooling Type | Central Air Conditioning |
| Exterior Finish | Brick |
| Fireplace Present | Yes |
| Foundation Type | Concrete |
| Heating Fuel | Geo Thermal |
| Heating Type | Forced Air |
| Size Interior | 1,500 - 2,000 Ft2 |
| Type | House |
Parking
| Attached Garage | |
| Garage |
Land
| Acreage | Yes |
| Sewer | Septic System |
| Size Depth | 408 Ft |
| Size Frontage | 238 Ft |
| Size Irregular | 238 X 408 Ft |
| Size Total Text | 238 X 408 Ft|2 - 4.99 Acres |
Rooms
| Level | Type | Length | Width | Dimensions |
|---|---|---|---|---|
| Second Level | Primary Bedroom | 4.24 m | 3.44 m | 4.24 m x 3.44 m |
| Second Level | Bedroom 2 | 3.93 m | 4.33 m | 3.93 m x 4.33 m |
| Second Level | Bedroom 3 | 3.35 m | 3.11 m | 3.35 m x 3.11 m |
| Second Level | Bathroom | 3.23 m | 2.23 m | 3.23 m x 2.23 m |
| Third Level | Bathroom | 3.11 m | 2.44 m | 3.11 m x 2.44 m |
| Third Level | Recreational, Games Room | 5.33 m | 3.84 m | 5.33 m x 3.84 m |
| Third Level | Family Room | 3.84 m | 5.94 m | 3.84 m x 5.94 m |
| Main Level | Foyer | 3.66 m | 2.26 m | 3.66 m x 2.26 m |
| Main Level | Living Room | 6.1 m | 3.66 m | 6.1 m x 3.66 m |
| Main Level | Dining Room | 3.11 m | 3.11 m | 3.11 m x 3.11 m |
| Main Level | Kitchen | 6.19 m | 3.11 m | 6.19 m x 3.11 m |
| Upper Level | Mud Room | 2.13 m | 2.59 m | 2.13 m x 2.59 m |
| Upper Level | Laundry Room | 4.27 m | 2.71 m | 4.27 m x 2.71 m |
Utilities
| Cable | Available |
| Electricity | Available |
https://www.realtor.ca/real-estate/28669406/17248-wyton-drive-thames-centre-rural-thames-centre
Contact Us
Contact us for more information

Christine Panyi
Salesperson
(519) 649-6000

Myra Hueniken
Salesperson
myraandchristine.com/
(519) 649-6000
Contact Melanie & Shelby Pearce
Sales Representative for Royal Lepage Triland Realty, Brokerage
YOUR LONDON, ONTARIO REALTOR®

Melanie Pearce
Phone: 226-268-9880
You can rely on us to be a realtor who will advocate for you and strive to get you what you want. Reach out to us today- We're excited to hear from you!

Shelby Pearce
Phone: 519-639-0228
CALL . TEXT . EMAIL
Important Links
MELANIE PEARCE
Sales Representative for Royal Lepage Triland Realty, Brokerage
© 2023 Melanie Pearce- All rights reserved | Made with ❤️ by Jet Branding
