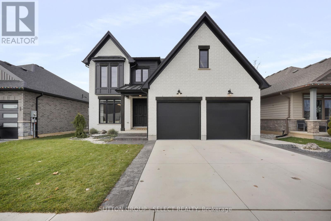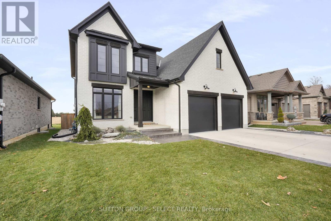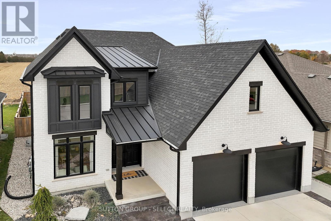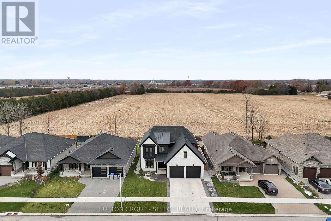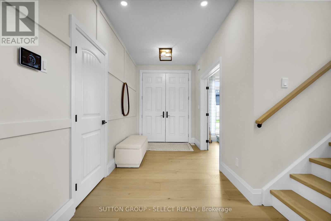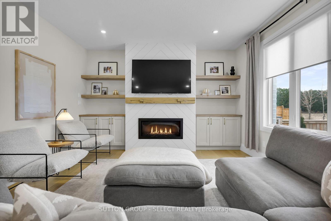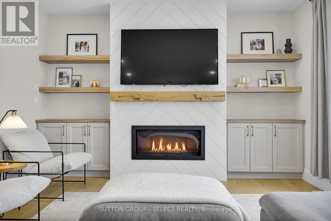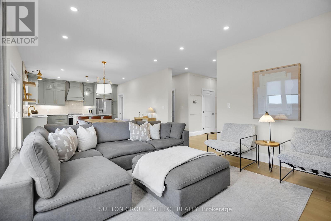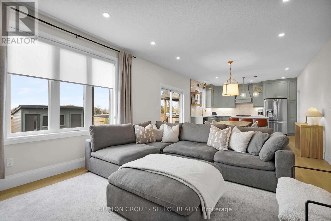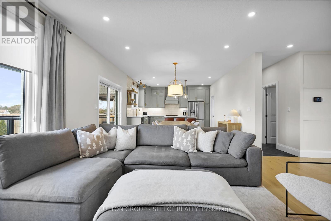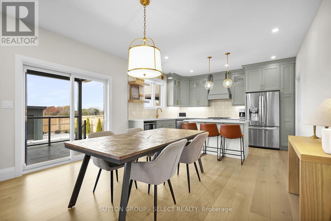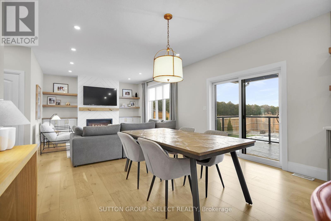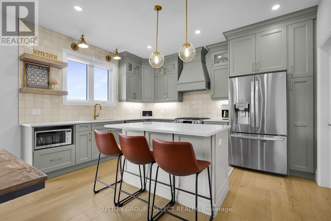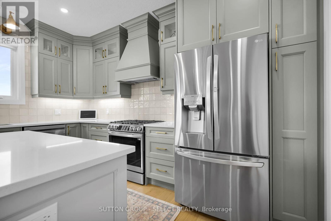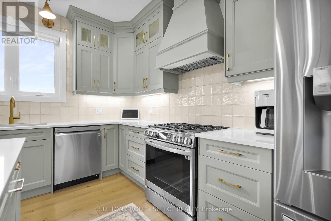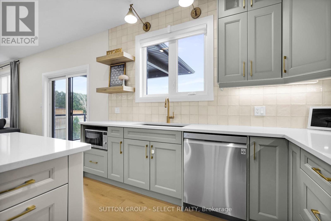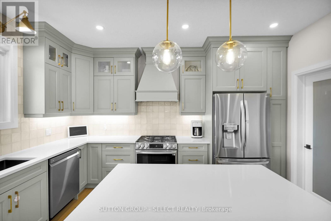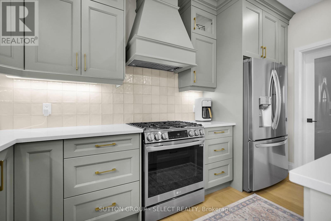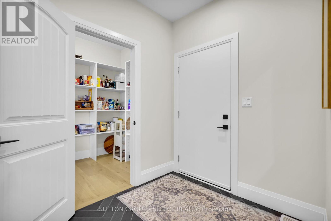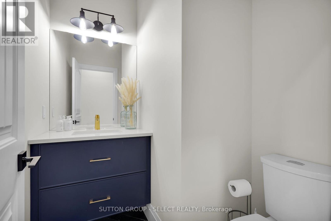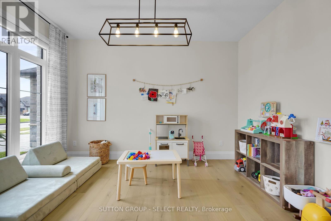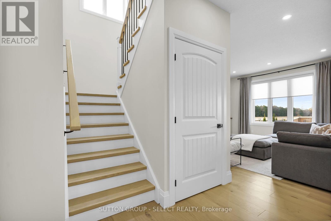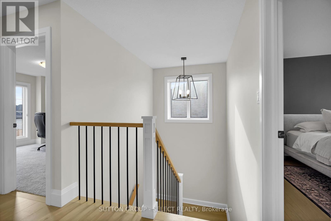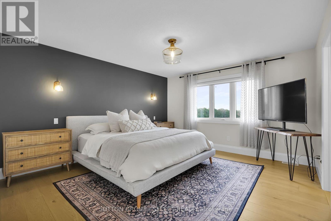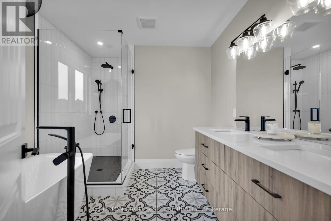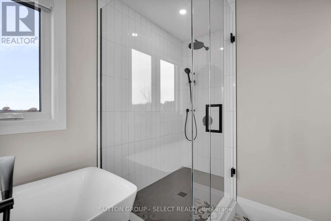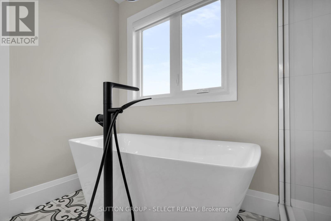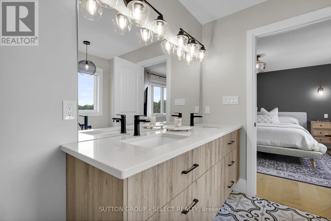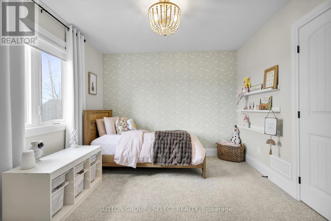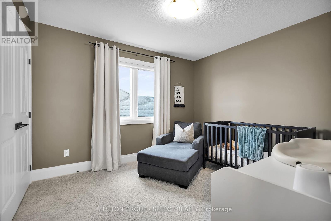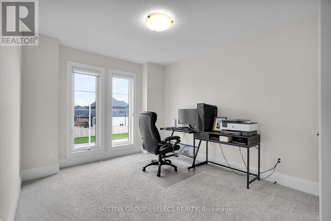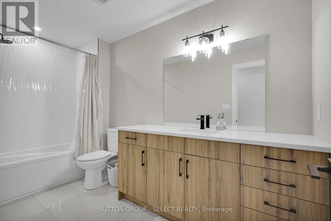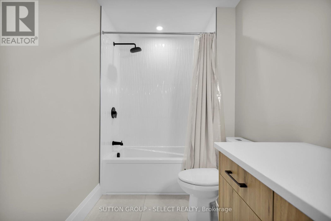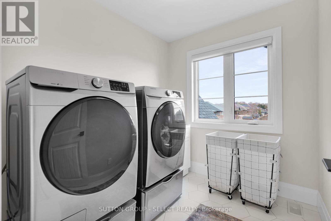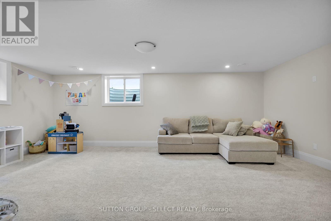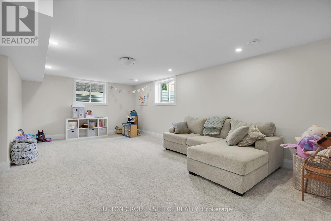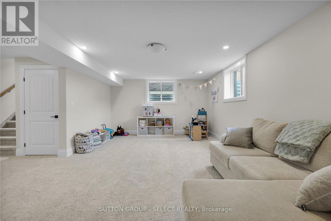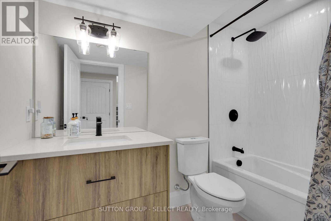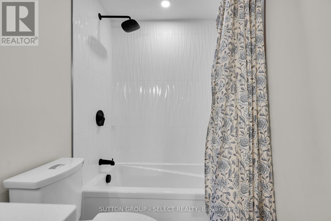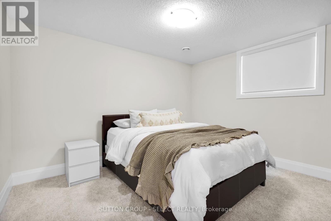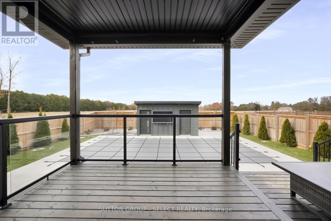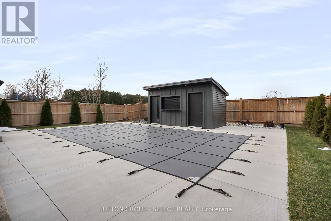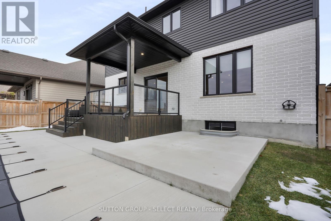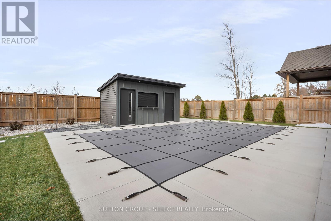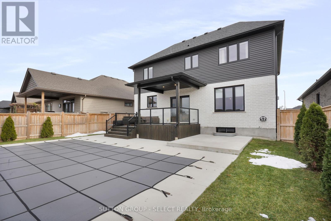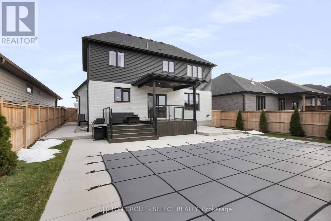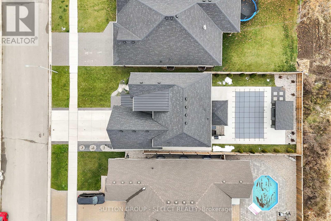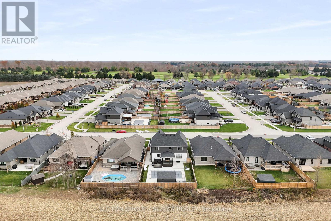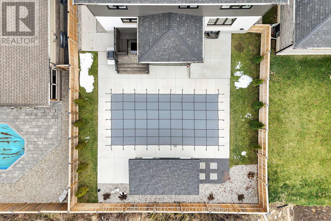173 Collins Way Strathroy-Caradoc, Ontario N7G 0G2
$1,029,900
Welcome to 173 Collins Way, a beautifully upgraded two-storey home with POOL offering approx. 3,500 sq. ft. of finished living space in one of Strathroy's most desirable neighbourhoods Southgrove Meadows. Perfectly positioned next door to Caradoc Sands Golf Course and backing onto peaceful open farmland, this property screams luxury living with everyday comfort. The main floor features a versatile formal dining room that can double as a home office, along with an impressive open-concept great room, dinette, and chef's kitchen. The great room showcases a natural gas fireplace with shiplap surround, several windows overlooking oasis backyard, while the kitchen boasts custom cabinetry with quartz countertops, a custom range hood, stainless steel appliances. Fully built-in walk-in pantry with additional access to the mudroom and heated garage with epoxy flooring. Upstairs you'll find 4 spacious bedrooms, including a stunning primary suite with a massive walk-in closet and spa-inspired ensuite featuring dual vanities, a freestanding tub, and a walk-in tiled shower. A second-floor laundry room adds convenience, along with a large main bathroom ideal for kids or guests. The fully finished lower level adds exceptional bonus living space. Enjoy a spacious second great room/rec room with luxurious plush carpeting, perfect for movie nights, kids' play space, a home gym, or additional entertaining. The lower level also features a 5th bedroom ideal for guests, teens, or extended family, along with a beautifully finished full bathroom for added convenience. Outside is an entertainer's dream with a two-tier deck with glass railing, a beautiful inground heated saltwater pool, pool house/ bar and a concrete pad wrapping around the side of the home connecting to the concrete double driveway. The property is professionally landscaped and equipped with an irrigation system and sand point for low-maintenance care. A rare offering combining luxury, location, and lifestyle. (id:53488)
Property Details
| MLS® Number | X12554888 |
| Property Type | Single Family |
| Community Name | SE |
| Amenities Near By | Golf Nearby, Hospital, Schools |
| Community Features | School Bus |
| Features | Flat Site, Paved Yard, Guest Suite |
| Parking Space Total | 4 |
| Pool Type | Inground Pool |
| Structure | Deck |
| View Type | View |
Building
| Bathroom Total | 4 |
| Bedrooms Above Ground | 4 |
| Bedrooms Below Ground | 1 |
| Bedrooms Total | 5 |
| Age | 0 To 5 Years |
| Amenities | Fireplace(s) |
| Appliances | Garage Door Opener Remote(s), Dishwasher, Dryer, Microwave, Stove, Washer, Refrigerator |
| Basement Development | Finished |
| Basement Type | Full (finished) |
| Construction Style Attachment | Detached |
| Cooling Type | Central Air Conditioning |
| Exterior Finish | Brick, Vinyl Siding |
| Fire Protection | Smoke Detectors |
| Fireplace Present | Yes |
| Fireplace Total | 1 |
| Foundation Type | Poured Concrete |
| Half Bath Total | 1 |
| Heating Fuel | Natural Gas |
| Heating Type | Forced Air |
| Stories Total | 2 |
| Size Interior | 2,000 - 2,500 Ft2 |
| Type | House |
| Utility Water | Municipal Water |
Parking
| Attached Garage | |
| Garage |
Land
| Acreage | No |
| Fence Type | Fenced Yard |
| Land Amenities | Golf Nearby, Hospital, Schools |
| Landscape Features | Landscaped, Lawn Sprinkler |
| Sewer | Sanitary Sewer |
| Size Depth | 119 Ft |
| Size Frontage | 51 Ft |
| Size Irregular | 51 X 119 Ft |
| Size Total Text | 51 X 119 Ft |
| Zoning Description | Sfr |
Rooms
| Level | Type | Length | Width | Dimensions |
|---|---|---|---|---|
| Second Level | Primary Bedroom | 4.12 m | 4.47 m | 4.12 m x 4.47 m |
| Second Level | Bedroom | 4.12 m | 3.32 m | 4.12 m x 3.32 m |
| Second Level | Bedroom | 3.06 m | 3.54 m | 3.06 m x 3.54 m |
| Second Level | Bedroom | 3.09 m | 3.61 m | 3.09 m x 3.61 m |
| Second Level | Laundry Room | 2.08 m | 2.85 m | 2.08 m x 2.85 m |
| Basement | Bedroom | 3.81 m | 3.56 m | 3.81 m x 3.56 m |
| Basement | Recreational, Games Room | 6.24 m | 4.27 m | 6.24 m x 4.27 m |
| Basement | Utility Room | 4.1 m | 2.57 m | 4.1 m x 2.57 m |
| Basement | Other | 4.81 m | 3.85 m | 4.81 m x 3.85 m |
| Main Level | Living Room | 2.94 m | 3.96 m | 2.94 m x 3.96 m |
| Main Level | Family Room | 5.17 m | 4.4 m | 5.17 m x 4.4 m |
| Main Level | Kitchen | 3.3 m | 4.4 m | 3.3 m x 4.4 m |
| Main Level | Dining Room | 2.44 m | 4.4 m | 2.44 m x 4.4 m |
| Main Level | Pantry | 1.81 m | 2.54 m | 1.81 m x 2.54 m |
https://www.realtor.ca/real-estate/29113846/173-collins-way-strathroy-caradoc-se-se
Contact Us
Contact us for more information

Phil Pattyn
Salesperson
(519) 433-4331
Contact Melanie & Shelby Pearce
Sales Representative for Royal Lepage Triland Realty, Brokerage
YOUR LONDON, ONTARIO REALTOR®

Melanie Pearce
Phone: 226-268-9880
You can rely on us to be a realtor who will advocate for you and strive to get you what you want. Reach out to us today- We're excited to hear from you!

Shelby Pearce
Phone: 519-639-0228
CALL . TEXT . EMAIL
Important Links
MELANIE PEARCE
Sales Representative for Royal Lepage Triland Realty, Brokerage
© 2023 Melanie Pearce- All rights reserved | Made with ❤️ by Jet Branding
