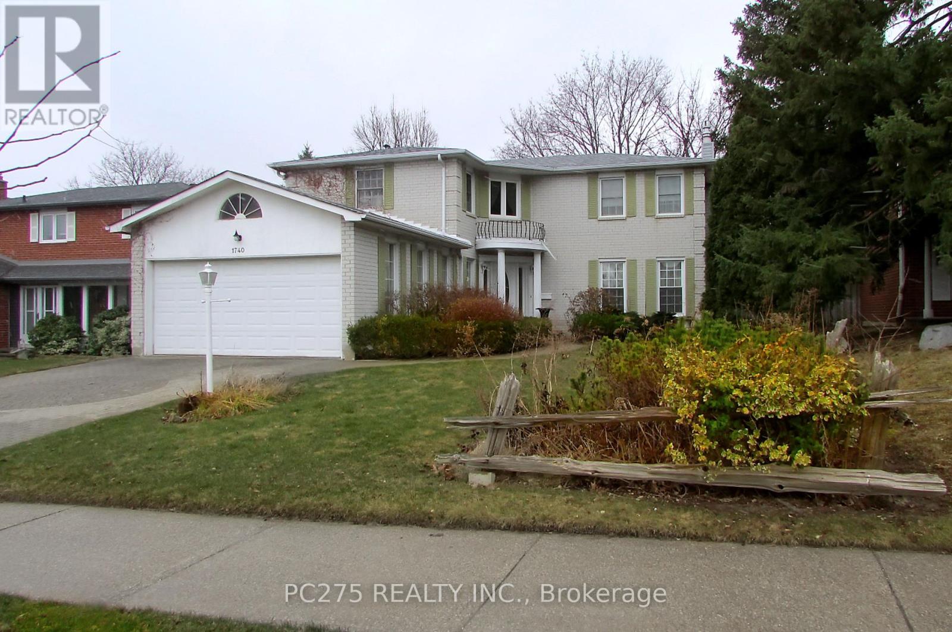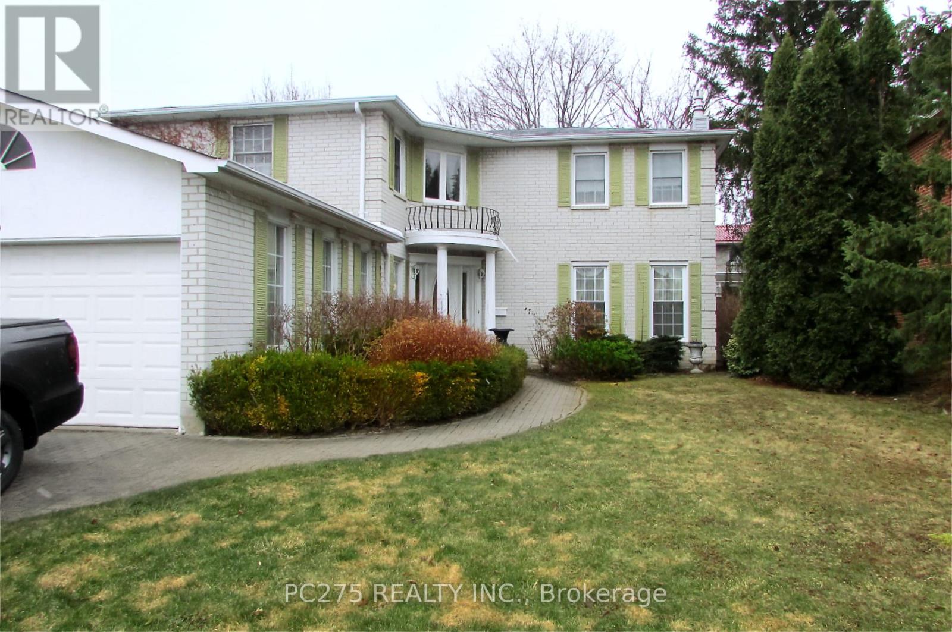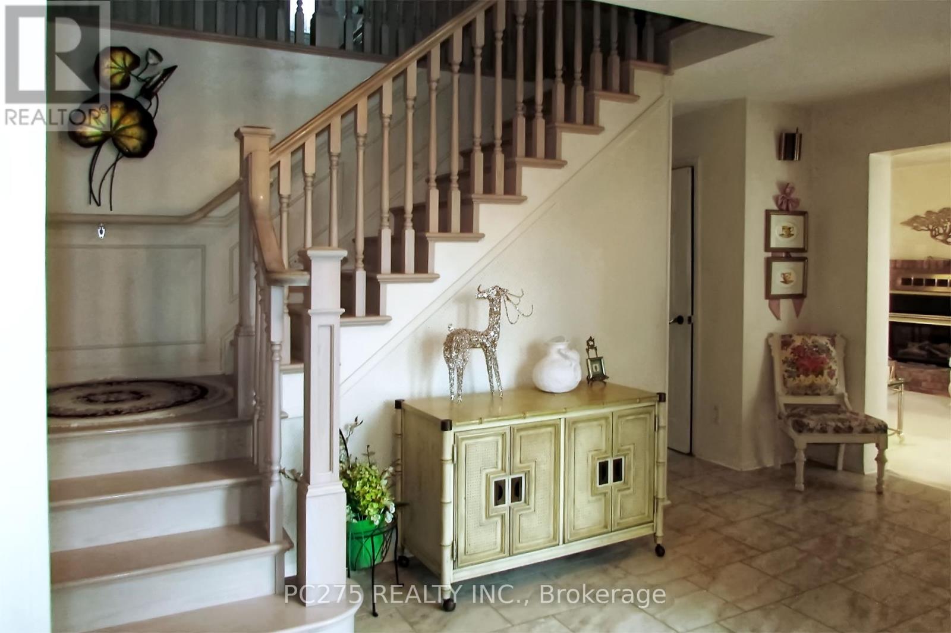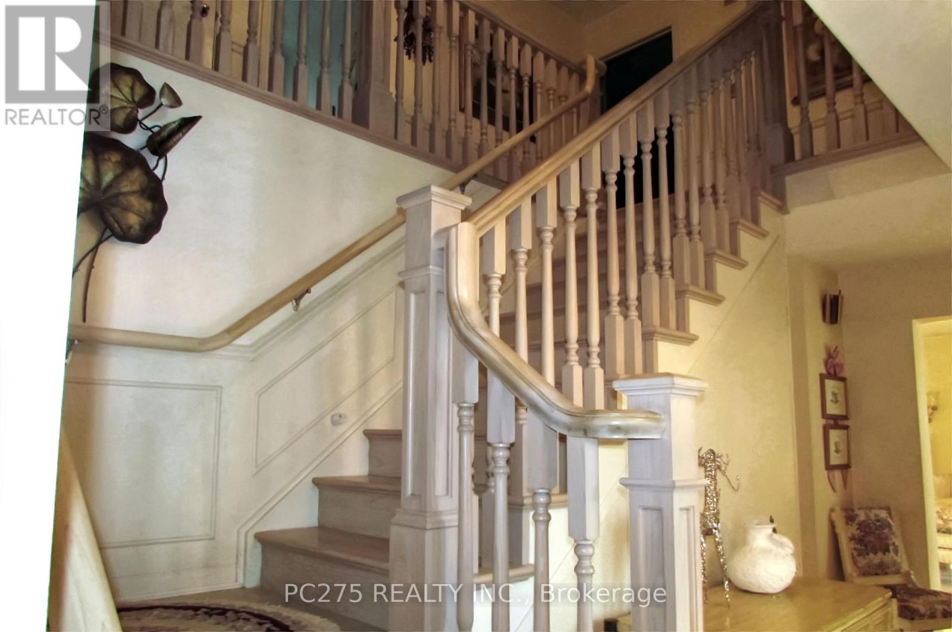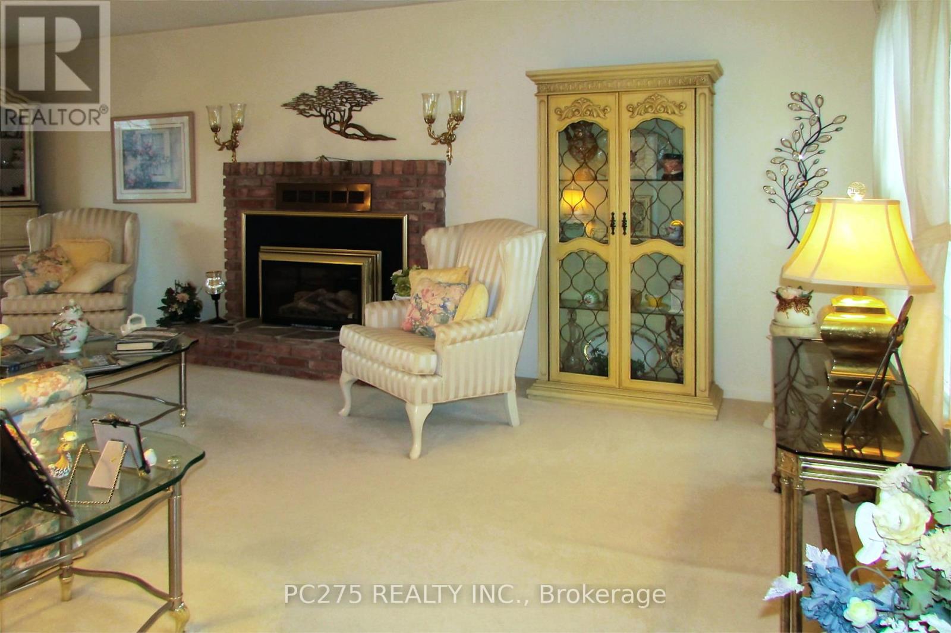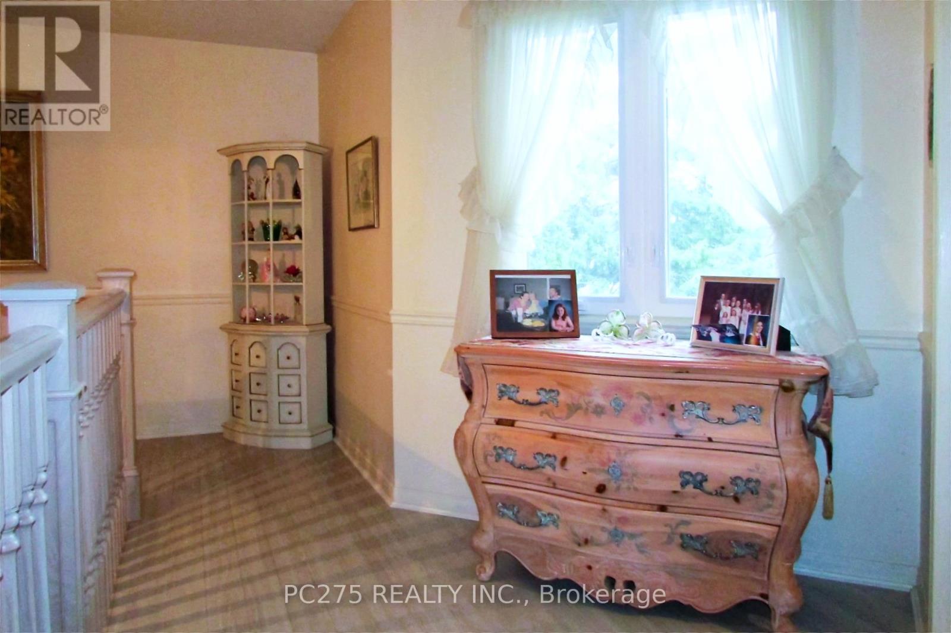1740 Maple Ridge Drive Mississauga, Ontario L4W 2B4
$1,100,000
Imagine your family thriving in this impressive two-story residence, offering a grand foyer, ample space and modern comforts. Located in a desirable neighbourhood, this home boasts a fantastic layout perfect for both entertaining and everyday living. Some Key Features are Generous Size, Enjoy the abundance of space this large two-story home provides, offering room for everyone to relax and grow. Double Car Garage convenient and secure parking with extra storage space. Formal Living & Dining Rooms, elegant spaces ideal for hosting gatherings and creating lasting memories. Cozy up by the warm gas fireplace in Main Floor Family Room, perfect for movie nights and quality time. Good Size Master Suite, Retreat to your spacious master bedroom featuring a large walk-in closet and a private 4-piece ensuite bathroom. Updated Comforts: Benefit from recent updates including some new flooring, some updated windows, and a newer furnace and central air conditioning for year-round comfort and efficiency. Book your showing before its gone! (id:53488)
Property Details
| MLS® Number | W12083743 |
| Property Type | Single Family |
| Community Name | Rathwood |
| Amenities Near By | Park, Public Transit, Schools |
| Equipment Type | Water Heater |
| Features | Flat Site, Dry |
| Parking Space Total | 4 |
| Rental Equipment Type | Water Heater |
| Structure | Porch, Patio(s) |
| View Type | City View |
Building
| Bathroom Total | 4 |
| Bedrooms Above Ground | 4 |
| Bedrooms Total | 4 |
| Age | 31 To 50 Years |
| Amenities | Fireplace(s) |
| Appliances | Dishwasher, Dryer, Stove, Washer, Refrigerator |
| Basement Development | Partially Finished |
| Basement Type | Full (partially Finished) |
| Construction Style Attachment | Detached |
| Cooling Type | Central Air Conditioning |
| Exterior Finish | Brick |
| Fire Protection | Smoke Detectors |
| Fireplace Present | Yes |
| Foundation Type | Concrete |
| Half Bath Total | 1 |
| Heating Fuel | Natural Gas |
| Heating Type | Forced Air |
| Stories Total | 2 |
| Size Interior | 2,000 - 2,500 Ft2 |
| Type | House |
| Utility Water | Municipal Water |
Parking
| Attached Garage | |
| Garage |
Land
| Acreage | No |
| Fence Type | Fully Fenced, Fenced Yard |
| Land Amenities | Park, Public Transit, Schools |
| Landscape Features | Landscaped |
| Sewer | Sanitary Sewer |
| Size Depth | 115 Ft ,1 In |
| Size Frontage | 53 Ft ,10 In |
| Size Irregular | 53.9 X 115.1 Ft |
| Size Total Text | 53.9 X 115.1 Ft|under 1/2 Acre |
| Zoning Description | R3 |
Rooms
| Level | Type | Length | Width | Dimensions |
|---|---|---|---|---|
| Second Level | Other | 3.96 m | 4.57 m | 3.96 m x 4.57 m |
| Second Level | Primary Bedroom | 3.96 m | 3.38 m | 3.96 m x 3.38 m |
| Second Level | Bedroom 2 | 3.47 m | 3.35 m | 3.47 m x 3.35 m |
| Second Level | Bedroom 3 | 3.44 m | 3.35 m | 3.44 m x 3.35 m |
| Second Level | Bedroom 4 | 3.47 m | 2.83 m | 3.47 m x 2.83 m |
| Lower Level | Bedroom | 3.08 m | 2.83 m | 3.08 m x 2.83 m |
| Lower Level | Recreational, Games Room | 6.71 m | 3.35 m | 6.71 m x 3.35 m |
| Lower Level | Utility Room | 4.88 m | 3.2 m | 4.88 m x 3.2 m |
| Main Level | Foyer | 4.88 m | 3.05 m | 4.88 m x 3.05 m |
| Main Level | Kitchen | 5.03 m | 3.2 m | 5.03 m x 3.2 m |
| Main Level | Dining Room | 3.51 m | 3.17 m | 3.51 m x 3.17 m |
| Main Level | Family Room | 3.57 m | 3.17 m | 3.57 m x 3.17 m |
| Main Level | Living Room | 6.4 m | 3.35 m | 6.4 m x 3.35 m |
Utilities
| Cable | Installed |
| Sewer | Installed |
https://www.realtor.ca/real-estate/28169198/1740-maple-ridge-drive-mississauga-rathwood-rathwood
Contact Us
Contact us for more information

Mario Garcia
Salesperson
(888) 415-0275
Contact Melanie & Shelby Pearce
Sales Representative for Royal Lepage Triland Realty, Brokerage
YOUR LONDON, ONTARIO REALTOR®

Melanie Pearce
Phone: 226-268-9880
You can rely on us to be a realtor who will advocate for you and strive to get you what you want. Reach out to us today- We're excited to hear from you!

Shelby Pearce
Phone: 519-639-0228
CALL . TEXT . EMAIL
Important Links
MELANIE PEARCE
Sales Representative for Royal Lepage Triland Realty, Brokerage
© 2023 Melanie Pearce- All rights reserved | Made with ❤️ by Jet Branding
