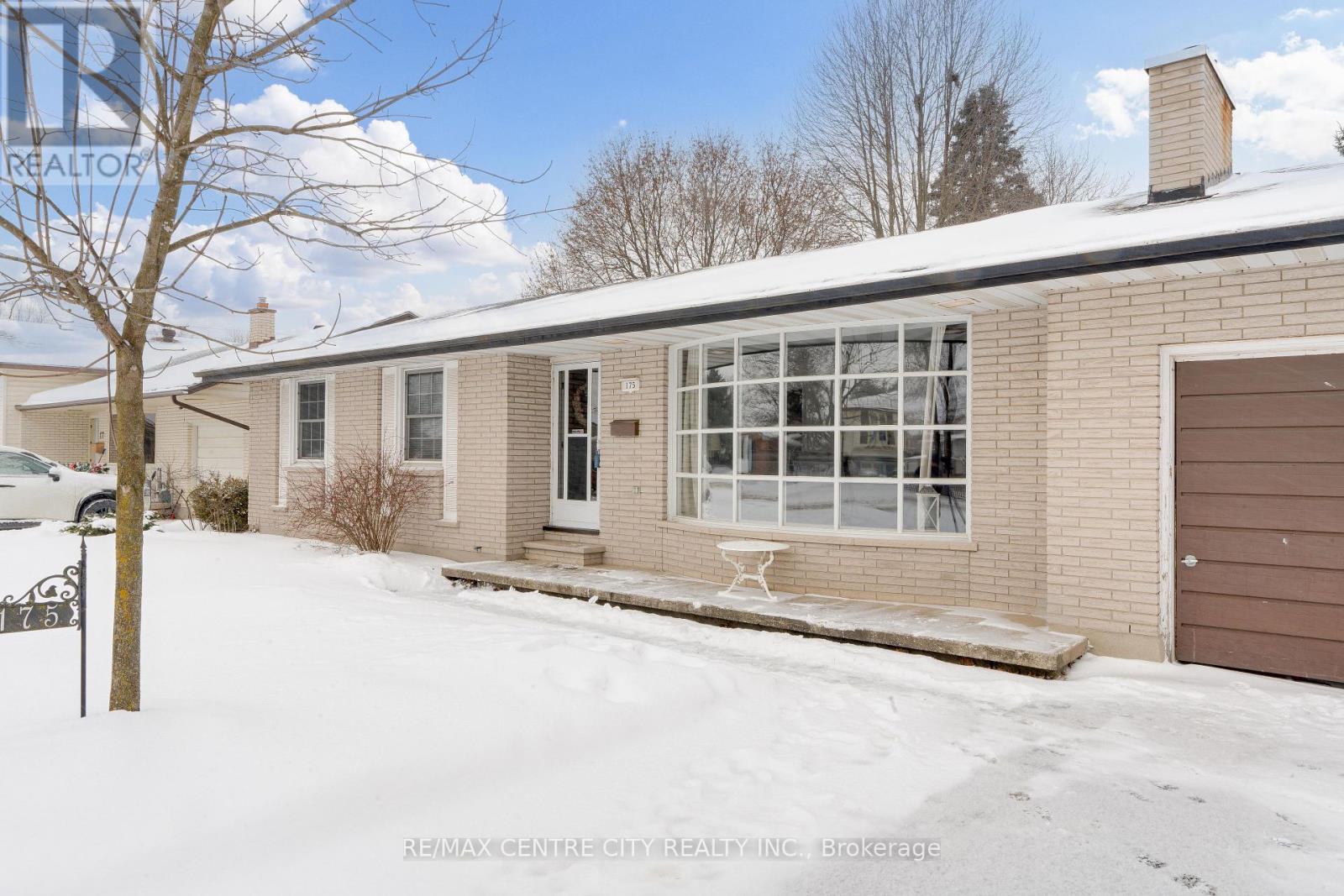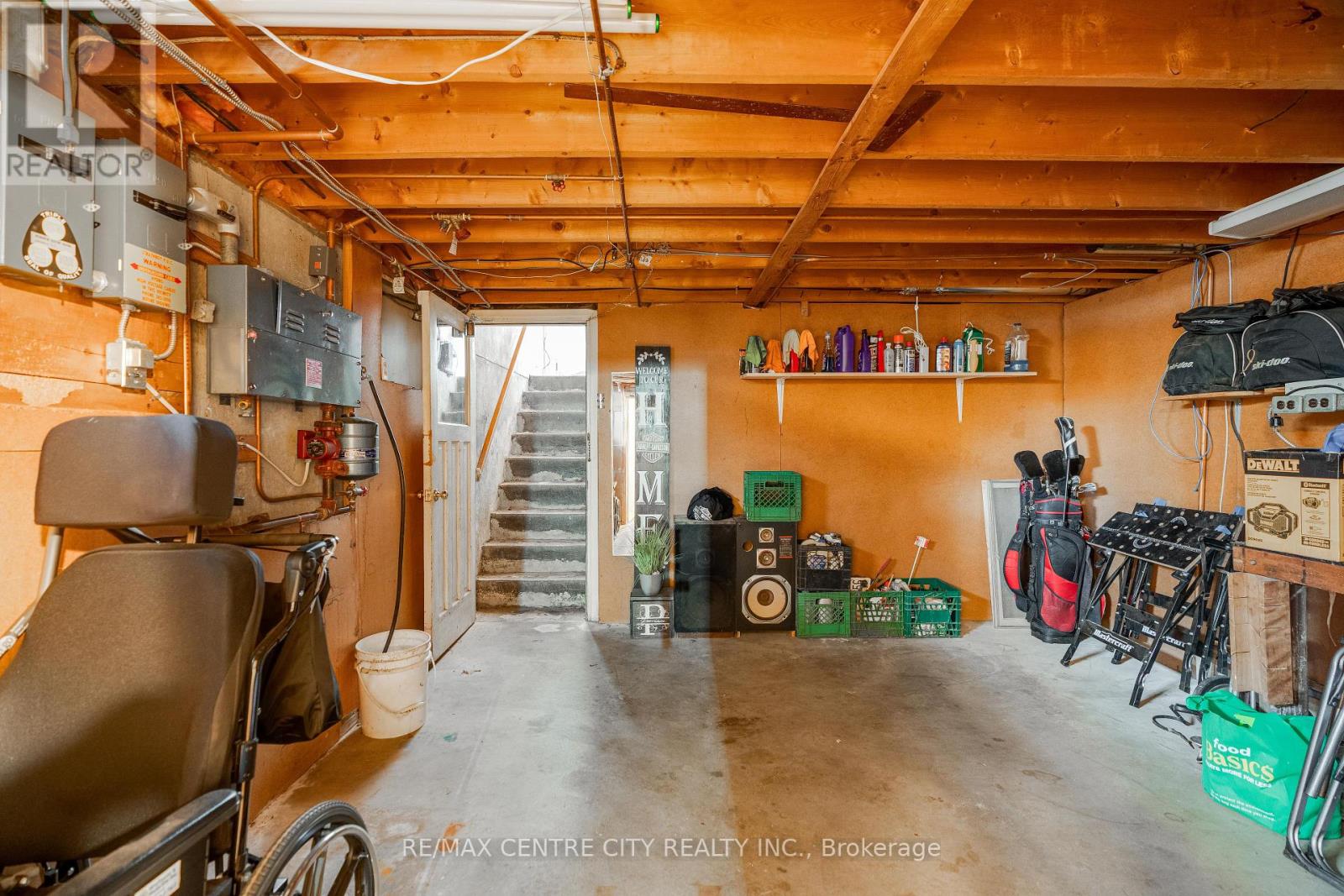175 Ontario Street W Strathroy-Caradoc, Ontario N7G 1B8
$524,500
Nestled in a quiet, mature neighbourhood on a charming tree-lined street, this all-brick 3+1 bedroom, 2-bath bungalow with an attached garage feels like home from the moment you arrive. A welcoming front porch invites you to sit back and enjoy your morning coffee while taking in the peaceful surroundings. Step inside to the bright and spacious family room that features a cozy stone fireplace. The traditional-style kitchen offers warm wood cabinetry, centre island, and abundant cabinet space. You'll love the open kitchen and dining area, perfect for entertaining, with a view of the large private yard and covered patio. Just off the inviting family room, a hallway offers extra storage, including a coat closet and a linen closet. Down the hall, you'll find a spacious double-vanity bathroom with original character and three well-appointed bedrooms, each with its own closet. The lower level offers a secondary living space with a fireplace, a fourth bedroom, 3-piece bathroom, laundry area, and cold cellar. With convenient walk-up access to the garage, this versatile space holds incredible potential. It offers the possibility of being transformed into a separate lower-level suite, ideal for multifamily living or generating rental income, subject to local zoning and permits. This home presents a fantastic opportunity to add value. A solid foundation with character and charm awaits those ready to invest with a little TLC. Close to fantastic schools such as Mary Wright Public School, St Vincent De Paul Catholic Elementary School and J.S. Buchanan French Immersion Public School. Walkable to amenities. Don't miss out on this opportunity. (id:53488)
Property Details
| MLS® Number | X11980903 |
| Property Type | Single Family |
| Community Name | SW |
| AmenitiesNearBy | Schools |
| Features | Carpet Free |
| ParkingSpaceTotal | 3 |
Building
| BathroomTotal | 2 |
| BedroomsAboveGround | 3 |
| BedroomsBelowGround | 1 |
| BedroomsTotal | 4 |
| Appliances | Water Heater |
| ArchitecturalStyle | Bungalow |
| BasementDevelopment | Finished |
| BasementFeatures | Walk-up |
| BasementType | N/a (finished) |
| ConstructionStyleAttachment | Detached |
| CoolingType | Central Air Conditioning |
| ExteriorFinish | Brick |
| FireplacePresent | Yes |
| FoundationType | Concrete |
| HeatingFuel | Electric |
| HeatingType | Hot Water Radiator Heat |
| StoriesTotal | 1 |
| SizeInterior | 1099.9909 - 1499.9875 Sqft |
| Type | House |
| UtilityWater | Municipal Water |
Parking
| Attached Garage | |
| Garage |
Land
| Acreage | No |
| FenceType | Fenced Yard |
| LandAmenities | Schools |
| Sewer | Sanitary Sewer |
| SizeDepth | 132 Ft |
| SizeFrontage | 66 Ft |
| SizeIrregular | 66 X 132 Ft |
| SizeTotalText | 66 X 132 Ft|under 1/2 Acre |
| ZoningDescription | Residential |
Rooms
| Level | Type | Length | Width | Dimensions |
|---|---|---|---|---|
| Flat | Family Room | 3.94 m | 12.73 m | 3.94 m x 12.73 m |
| Lower Level | Bedroom | 2.87 m | 4.01 m | 2.87 m x 4.01 m |
| Lower Level | Utility Room | 2.39 m | 3.99 m | 2.39 m x 3.99 m |
| Main Level | Family Room | 3.89 m | 6.48 m | 3.89 m x 6.48 m |
| Main Level | Kitchen | 4.11 m | 4.19 m | 4.11 m x 4.19 m |
| Main Level | Dining Room | 2.54 m | 4.19 m | 2.54 m x 4.19 m |
| Main Level | Dining Room | 2.54 m | 4.19 m | 2.54 m x 4.19 m |
| Main Level | Bedroom | 2.74 m | 2.92 m | 2.74 m x 2.92 m |
| Main Level | Bedroom 2 | 3.3 m | 3.43 m | 3.3 m x 3.43 m |
| Main Level | Bedroom 3 | 2.97 m | 12.73 m | 2.97 m x 12.73 m |
https://www.realtor.ca/real-estate/27935173/175-ontario-street-w-strathroy-caradoc-sw-sw
Interested?
Contact us for more information
Jenny Harrison
Salesperson
Contact Melanie & Shelby Pearce
Sales Representative for Royal Lepage Triland Realty, Brokerage
YOUR LONDON, ONTARIO REALTOR®

Melanie Pearce
Phone: 226-268-9880
You can rely on us to be a realtor who will advocate for you and strive to get you what you want. Reach out to us today- We're excited to hear from you!

Shelby Pearce
Phone: 519-639-0228
CALL . TEXT . EMAIL
MELANIE PEARCE
Sales Representative for Royal Lepage Triland Realty, Brokerage
© 2023 Melanie Pearce- All rights reserved | Made with ❤️ by Jet Branding






























