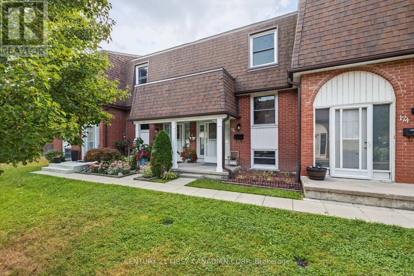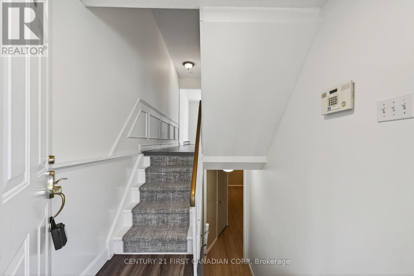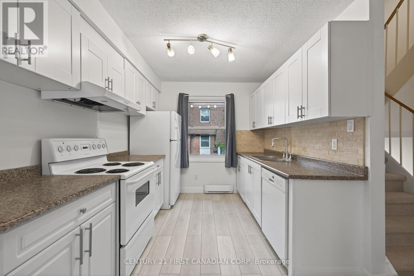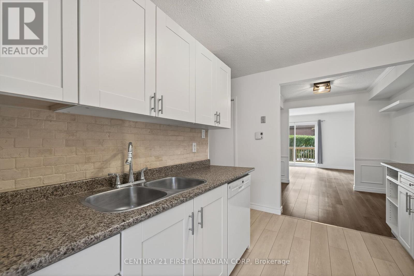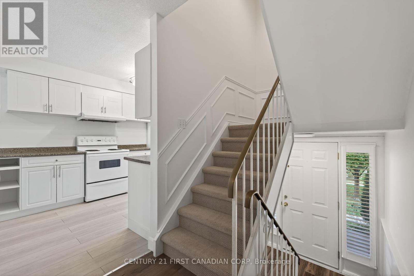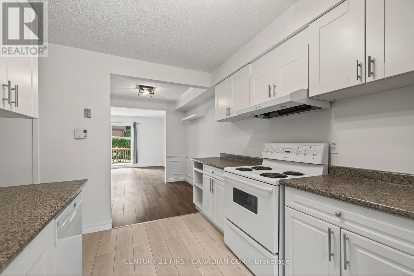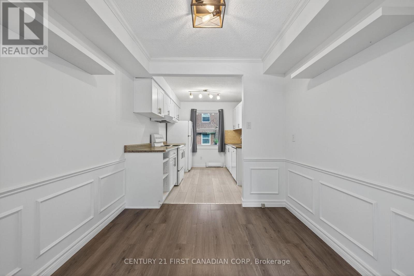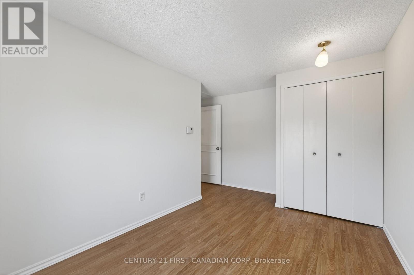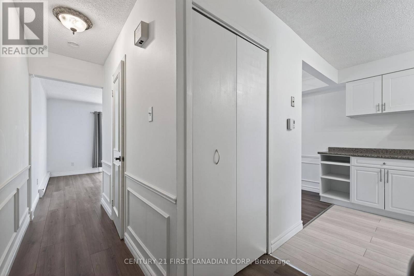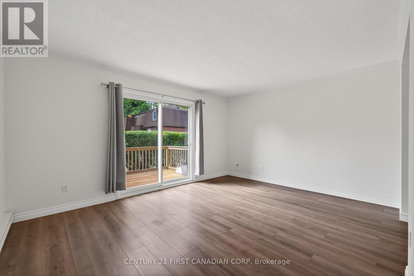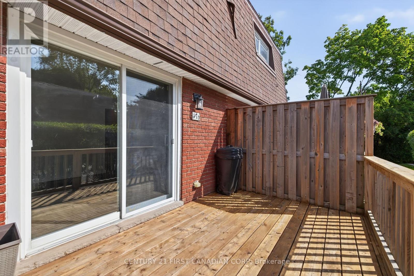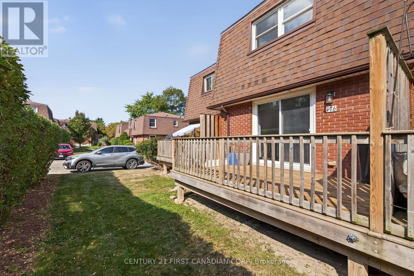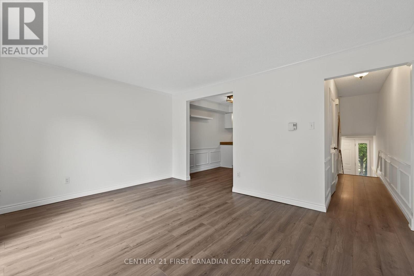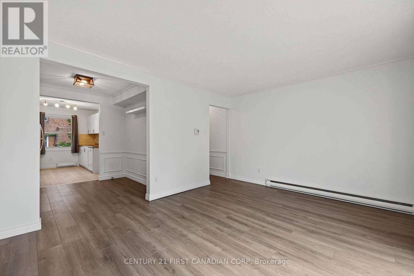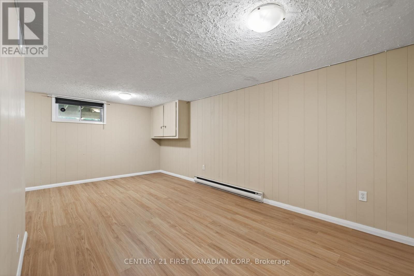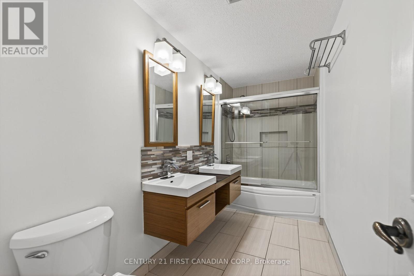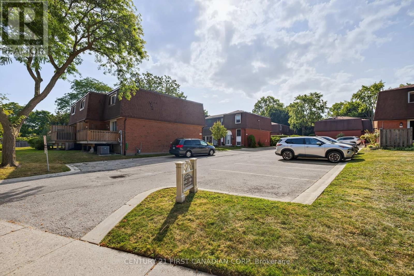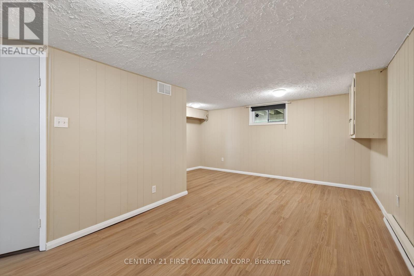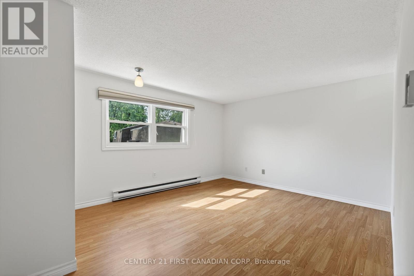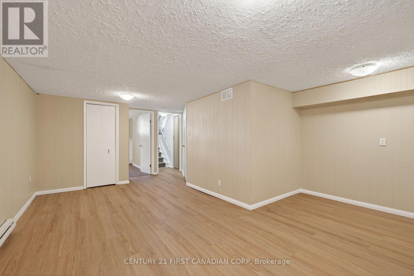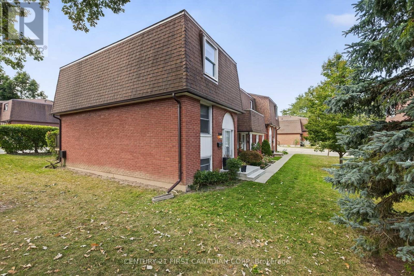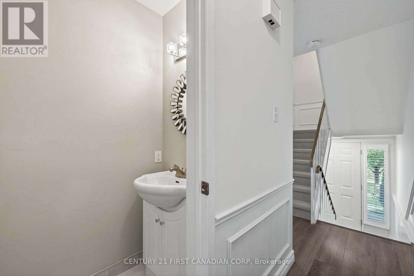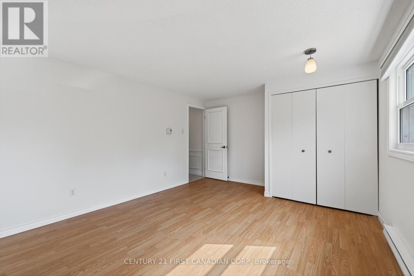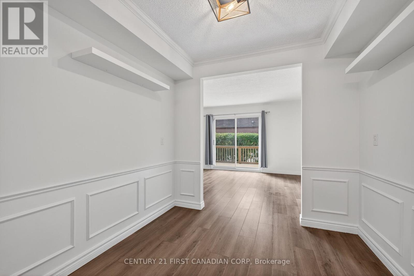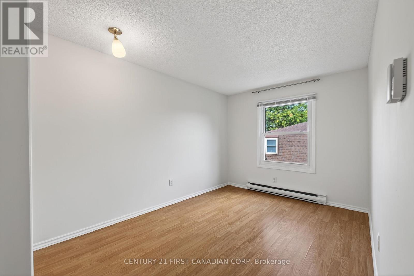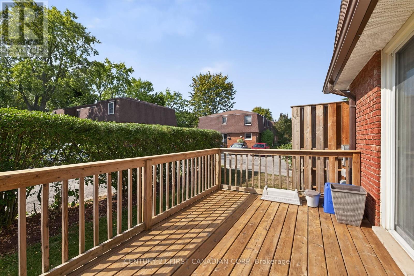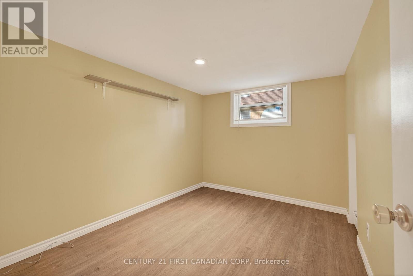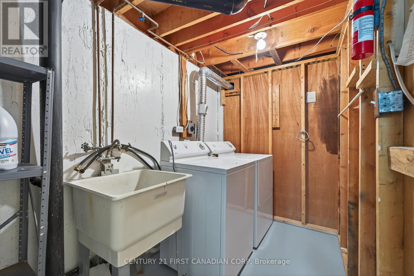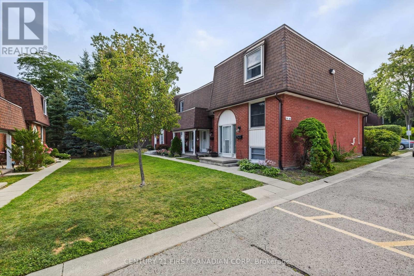176 Gardenwood Drive London South, Ontario N6J 3Z9
$379,900Maintenance, Water
$447.36 Monthly
Maintenance, Water
$447.36 MonthlyRare opportunity to own uncommonly available townhome suites in Berkshire Villiage of south London! 3 bedrooms with 2 bathrooms on 3 split levels. Offering further two living areas with walkout to a fantastic raised sun deck facing west. Ideal fit for most living situations. Updates abound with a new kitchen 2025, revamped bathroom on the main level 2025, new flooring throughout lower level 2025, and many more updates including heated floor in upper 4 piece bathroom. Excellent established condo Corp. Location ideal with shops close by, schools steps away, and a hop ship and jump from Greenway Park, connecting you to Londons vast Thames Valley Parkway. This is truly a must see. Extremely easy to view.. Book your showing now! (id:53488)
Property Details
| MLS® Number | X12408090 |
| Property Type | Single Family |
| Community Name | South D |
| Community Features | Pet Restrictions |
| Equipment Type | Water Heater |
| Features | Balcony |
| Parking Space Total | 1 |
| Rental Equipment Type | Water Heater |
| Structure | Deck |
Building
| Bathroom Total | 2 |
| Bedrooms Above Ground | 3 |
| Bedrooms Total | 3 |
| Age | 31 To 50 Years |
| Architectural Style | Multi-level |
| Basement Development | Finished |
| Basement Type | Full (finished) |
| Exterior Finish | Brick |
| Foundation Type | Unknown |
| Half Bath Total | 1 |
| Heating Fuel | Electric |
| Heating Type | Baseboard Heaters |
| Size Interior | 1,000 - 1,199 Ft2 |
| Type | Row / Townhouse |
Parking
| No Garage |
Land
| Acreage | No |
| Zoning Description | R5-3 |
Rooms
| Level | Type | Length | Width | Dimensions |
|---|---|---|---|---|
| Second Level | Bedroom | 2.5 m | 4.3 m | 2.5 m x 4.3 m |
| Second Level | Primary Bedroom | 4.5 m | 3.8 m | 4.5 m x 3.8 m |
| Lower Level | Den | 3.8 m | 2.2 m | 3.8 m x 2.2 m |
| Lower Level | Office | 2.6 m | 3.7 m | 2.6 m x 3.7 m |
| Lower Level | Utility Room | 1.4 m | 2.4 m | 1.4 m x 2.4 m |
| Lower Level | Utility Room | 1.4 m | 2.4 m | 1.4 m x 2.4 m |
| Lower Level | Laundry Room | 3.1 m | 3 m | 3.1 m x 3 m |
| Main Level | Dining Room | 2.6 m | 3.4 m | 2.6 m x 3.4 m |
| Main Level | Kitchen | 2.5 m | 2.6 m | 2.5 m x 2.6 m |
| Main Level | Family Room | 4.6 m | 3.8 m | 4.6 m x 3.8 m |
https://www.realtor.ca/real-estate/28872539/176-gardenwood-drive-london-south-south-d-south-d
Contact Us
Contact us for more information

Christopher Fowler
Broker
(519) 673-3390
Contact Melanie & Shelby Pearce
Sales Representative for Royal Lepage Triland Realty, Brokerage
YOUR LONDON, ONTARIO REALTOR®

Melanie Pearce
Phone: 226-268-9880
You can rely on us to be a realtor who will advocate for you and strive to get you what you want. Reach out to us today- We're excited to hear from you!

Shelby Pearce
Phone: 519-639-0228
CALL . TEXT . EMAIL
Important Links
MELANIE PEARCE
Sales Representative for Royal Lepage Triland Realty, Brokerage
© 2023 Melanie Pearce- All rights reserved | Made with ❤️ by Jet Branding
