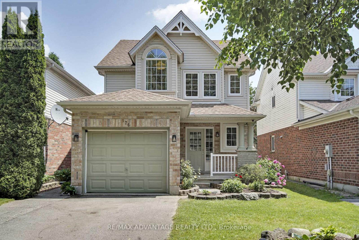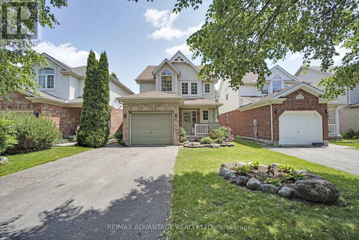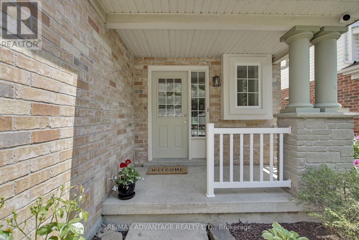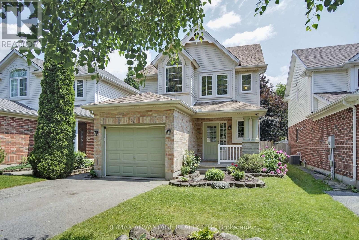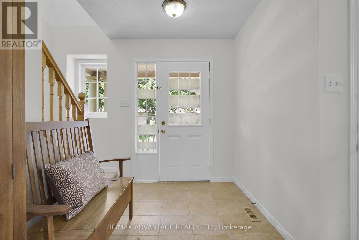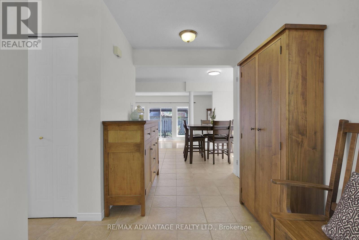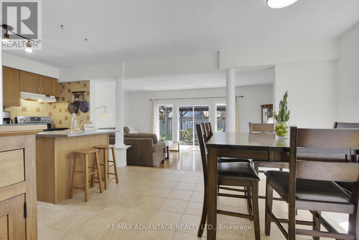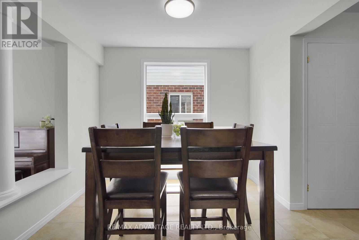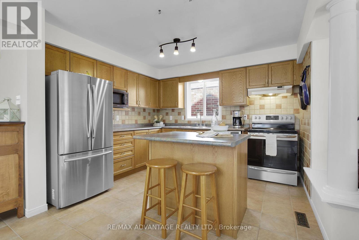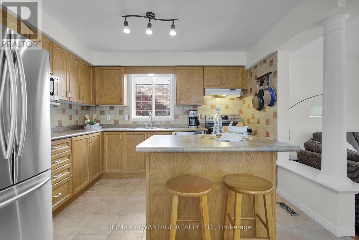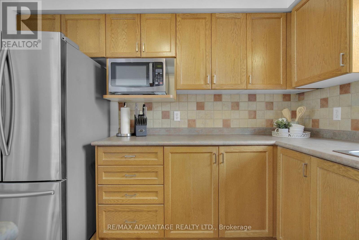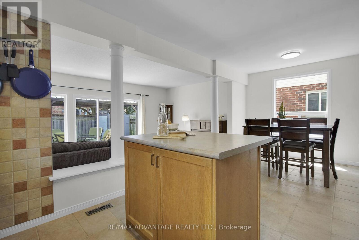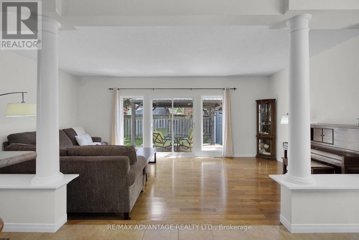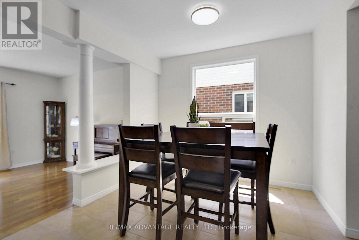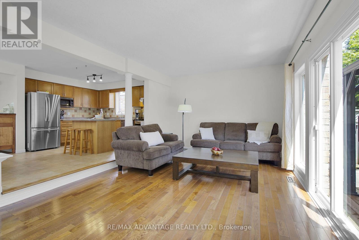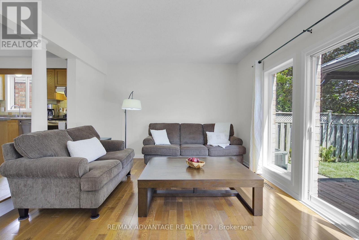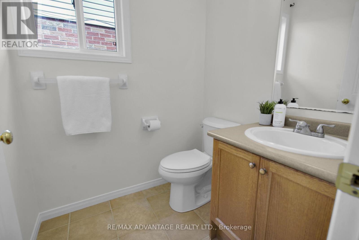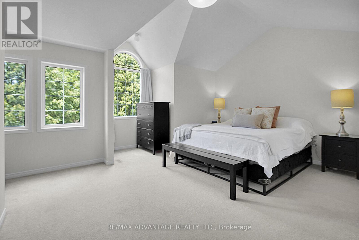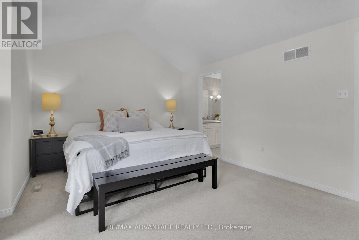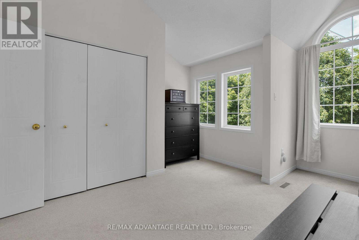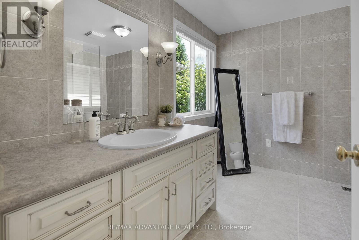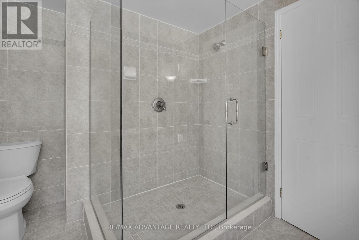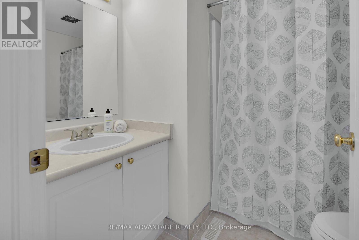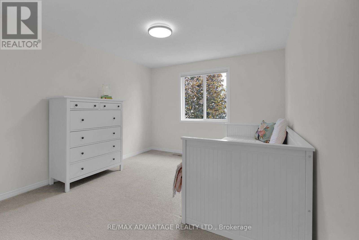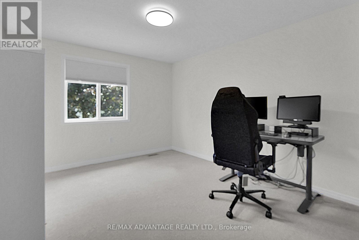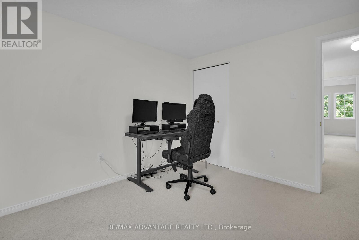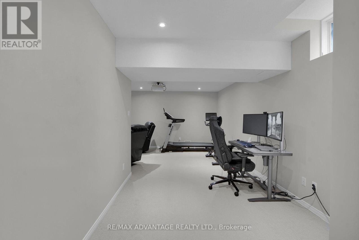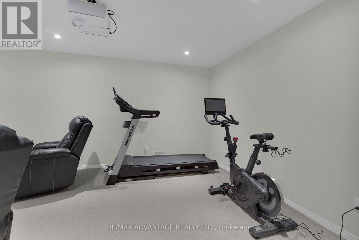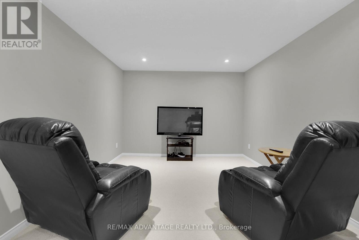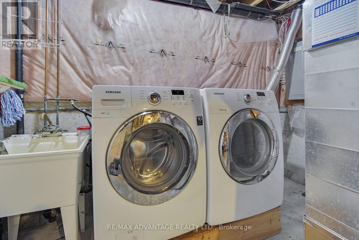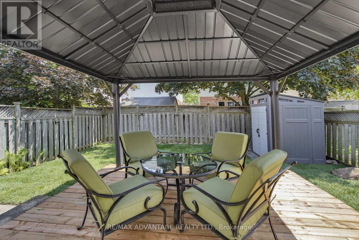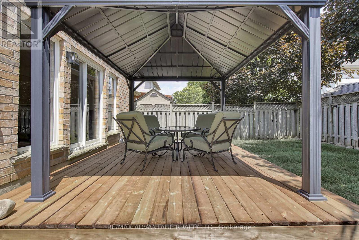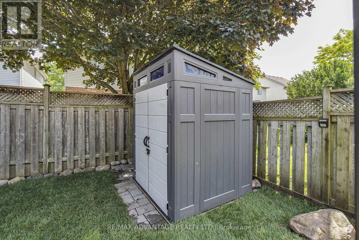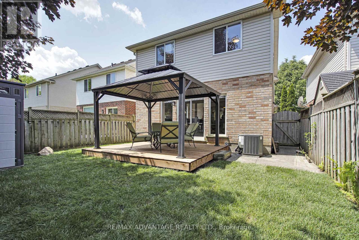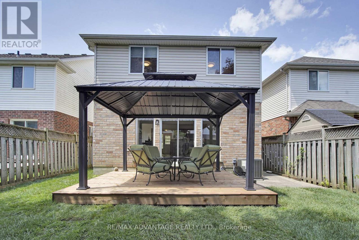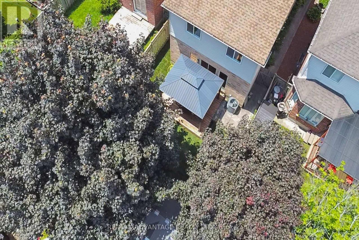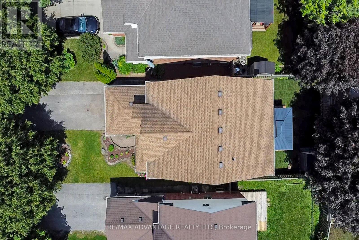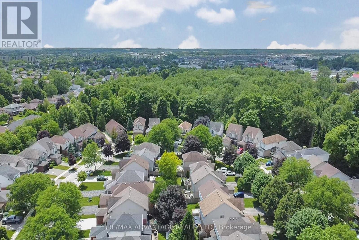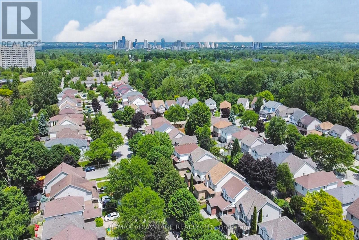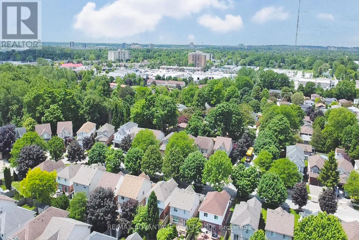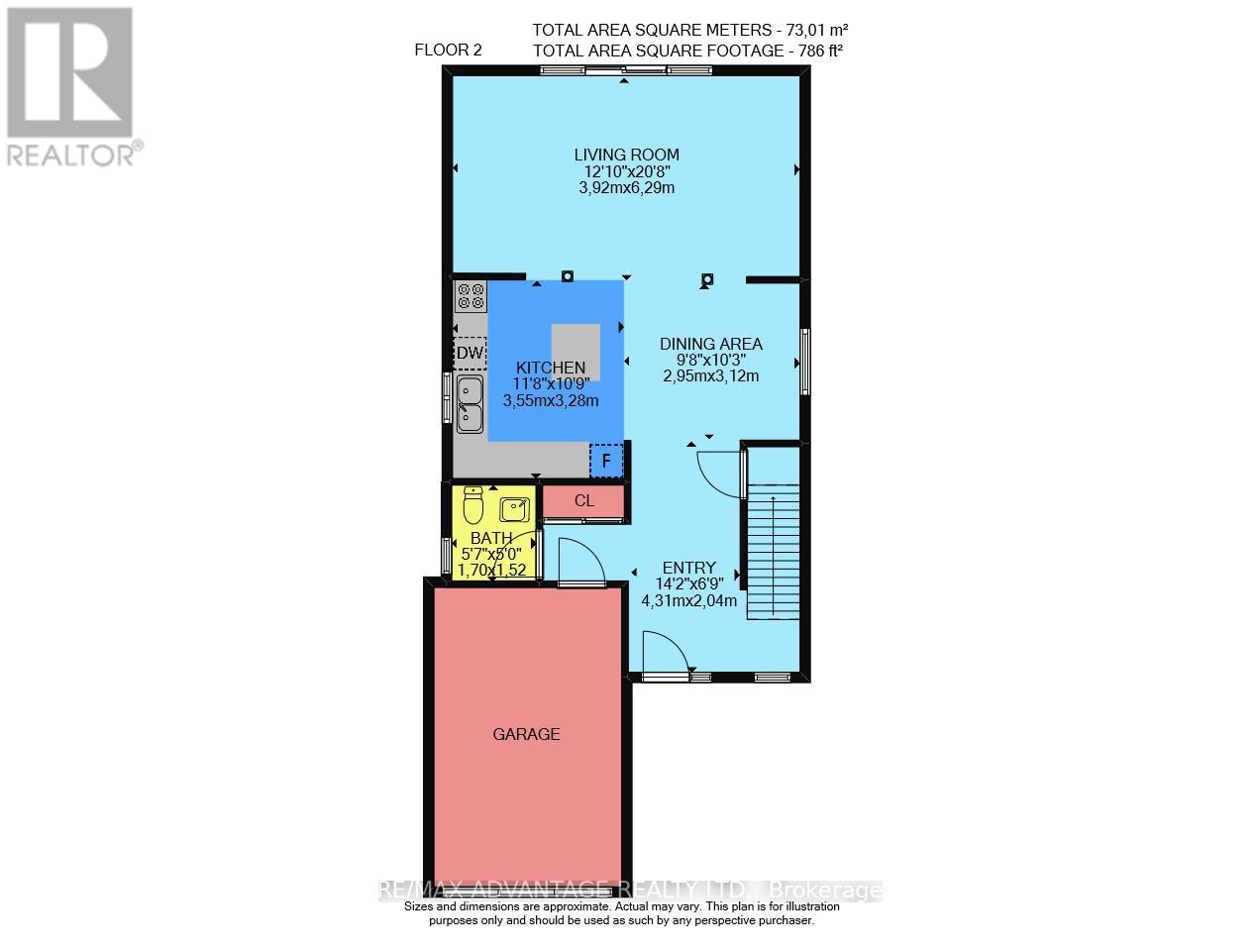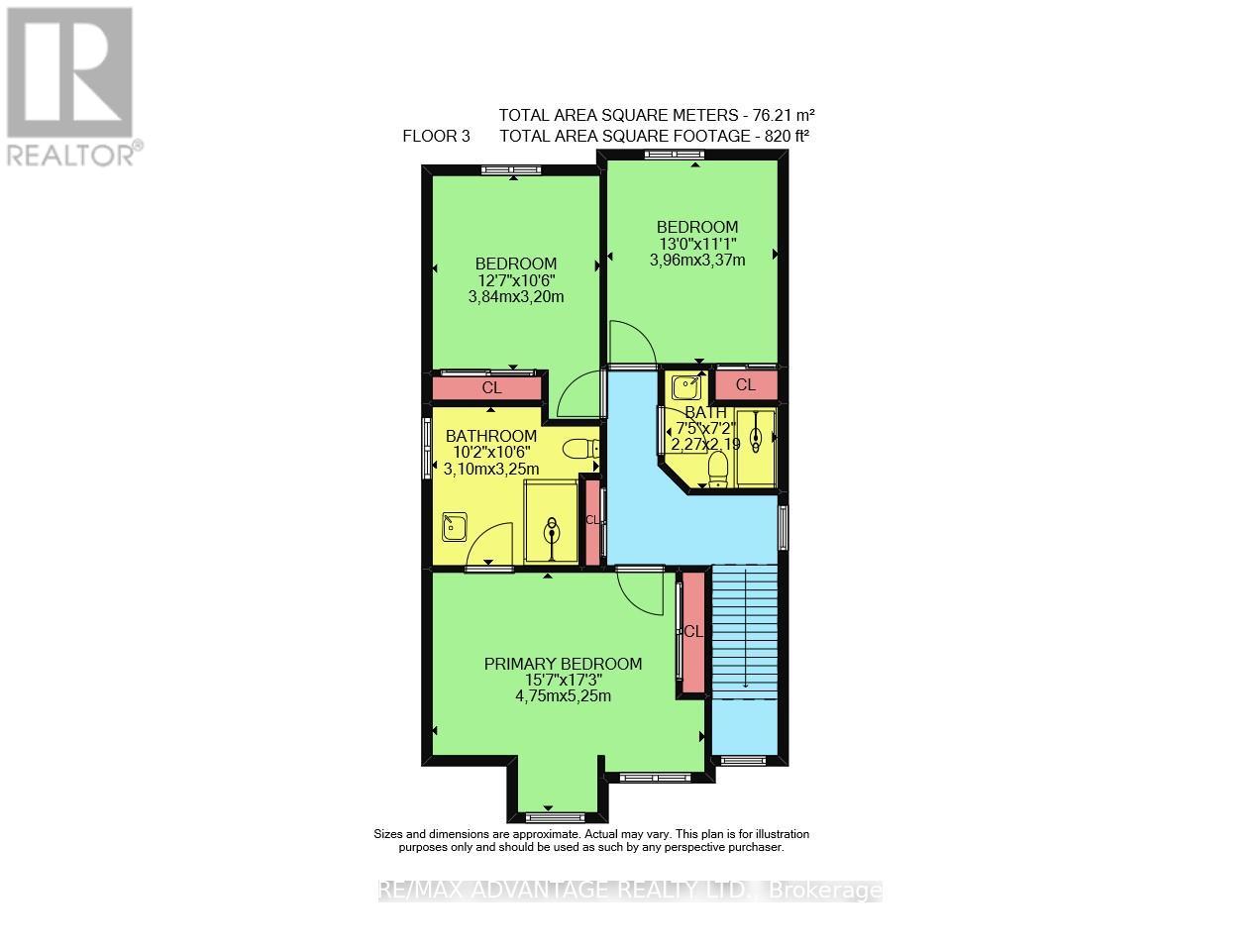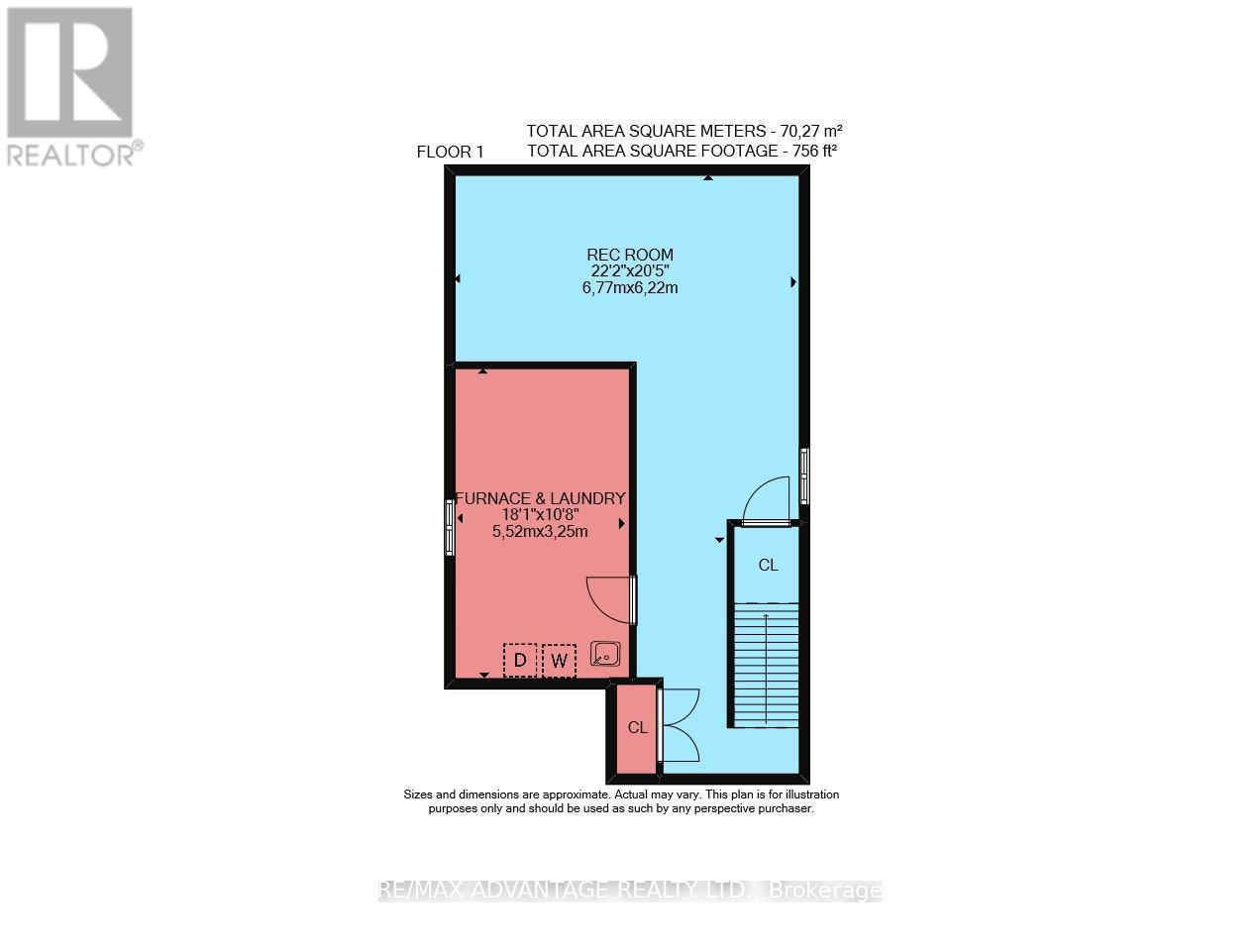176 Rossmore Court London South, Ontario N6C 6B9
$649,900
Tucked away on a quiet court in the heart of Highland Woods, 176 Rossmore Court has been freshly professionally painted and offers the kind of space and setting that makes a house feel like home. From the moment you step inside, you're welcomed by a bright foyer that flows seamlessly into a spacious kitchen with a centre island, the perfect spot for morning coffee or weeknight catch-ups.The dining area is ideal for gatherings with family and friends, and the sunken living room creates a cozy space for movie nights or relaxed evenings in. Oversized windows and a sliding patio door let in natural light and connect indoor living to a fully fenced yard, complete with a large wooden deck and pergola - ready for BBQs, kids playing, or quiet summer nights. Upstairs, the spacious primary suite is a true retreat with its soaring cathedral ceiling and spa-like ensuite featuring an oversized glass walk-in shower. The finished lower level offers even more room to grow - a flexible space for a family room, play area, or home office, plus plenty of storage. Set in a leafy, family-friendly neighbourhood close to Highland Golf Course, schools, LHSC, the 401, and all the essentials - this is move-in ready is home where memories are waiting to be made. (id:53488)
Open House
This property has open houses!
2:00 pm
Ends at:4:00 pm
Property Details
| MLS® Number | X12215864 |
| Property Type | Single Family |
| Community Name | South P |
| Amenities Near By | Park, Schools |
| Community Features | Community Centre |
| Equipment Type | Water Heater |
| Features | Gazebo |
| Parking Space Total | 3 |
| Rental Equipment Type | Water Heater |
| Structure | Deck, Porch, Shed |
Building
| Bathroom Total | 3 |
| Bedrooms Above Ground | 3 |
| Bedrooms Total | 3 |
| Appliances | Dishwasher, Dryer, Stove, Washer, Refrigerator |
| Basement Development | Finished |
| Basement Type | Full (finished) |
| Construction Style Attachment | Detached |
| Cooling Type | Central Air Conditioning |
| Exterior Finish | Brick, Vinyl Siding |
| Foundation Type | Poured Concrete |
| Half Bath Total | 1 |
| Heating Fuel | Natural Gas |
| Heating Type | Forced Air |
| Stories Total | 2 |
| Size Interior | 1,500 - 2,000 Ft2 |
| Type | House |
| Utility Water | Municipal Water |
Parking
| Attached Garage | |
| Garage |
Land
| Acreage | No |
| Fence Type | Fenced Yard |
| Land Amenities | Park, Schools |
| Sewer | Sanitary Sewer |
| Size Depth | 98 Ft ,4 In |
| Size Frontage | 30 Ft ,6 In |
| Size Irregular | 30.5 X 98.4 Ft |
| Size Total Text | 30.5 X 98.4 Ft |
| Zoning Description | R2-1 |
Rooms
| Level | Type | Length | Width | Dimensions |
|---|---|---|---|---|
| Second Level | Primary Bedroom | 4.75 m | 5.25 m | 4.75 m x 5.25 m |
| Second Level | Bedroom 2 | 3.84 m | 3.2 m | 3.84 m x 3.2 m |
| Second Level | Bedroom 3 | 3.96 m | 3.37 m | 3.96 m x 3.37 m |
| Second Level | Bathroom | 3.1 m | 3.25 m | 3.1 m x 3.25 m |
| Second Level | Bathroom | 2.27 m | 2.19 m | 2.27 m x 2.19 m |
| Basement | Recreational, Games Room | 6.77 m | 6.22 m | 6.77 m x 6.22 m |
| Main Level | Dining Room | 2.95 m | 3.12 m | 2.95 m x 3.12 m |
| Main Level | Kitchen | 3.55 m | 3.28 m | 3.55 m x 3.28 m |
| Main Level | Living Room | 3.92 m | 6.29 m | 3.92 m x 6.29 m |
| Main Level | Bathroom | 1.7 m | 1.52 m | 1.7 m x 1.52 m |
https://www.realtor.ca/real-estate/28458109/176-rossmore-court-london-south-south-p-south-p
Contact Us
Contact us for more information

Ann De Bono
Salesperson
(519) 852-6069
anndebonosellshomes.com/
www.facebook.com/ann.t.debono/
x.com/anndebono?lang=en
www.linkedin.com/in/anndebono/
(519) 649-6000
Celia De Bono
Salesperson
(519) 649-6000
Contact Melanie & Shelby Pearce
Sales Representative for Royal Lepage Triland Realty, Brokerage
YOUR LONDON, ONTARIO REALTOR®

Melanie Pearce
Phone: 226-268-9880
You can rely on us to be a realtor who will advocate for you and strive to get you what you want. Reach out to us today- We're excited to hear from you!

Shelby Pearce
Phone: 519-639-0228
CALL . TEXT . EMAIL
Important Links
MELANIE PEARCE
Sales Representative for Royal Lepage Triland Realty, Brokerage
© 2023 Melanie Pearce- All rights reserved | Made with ❤️ by Jet Branding
