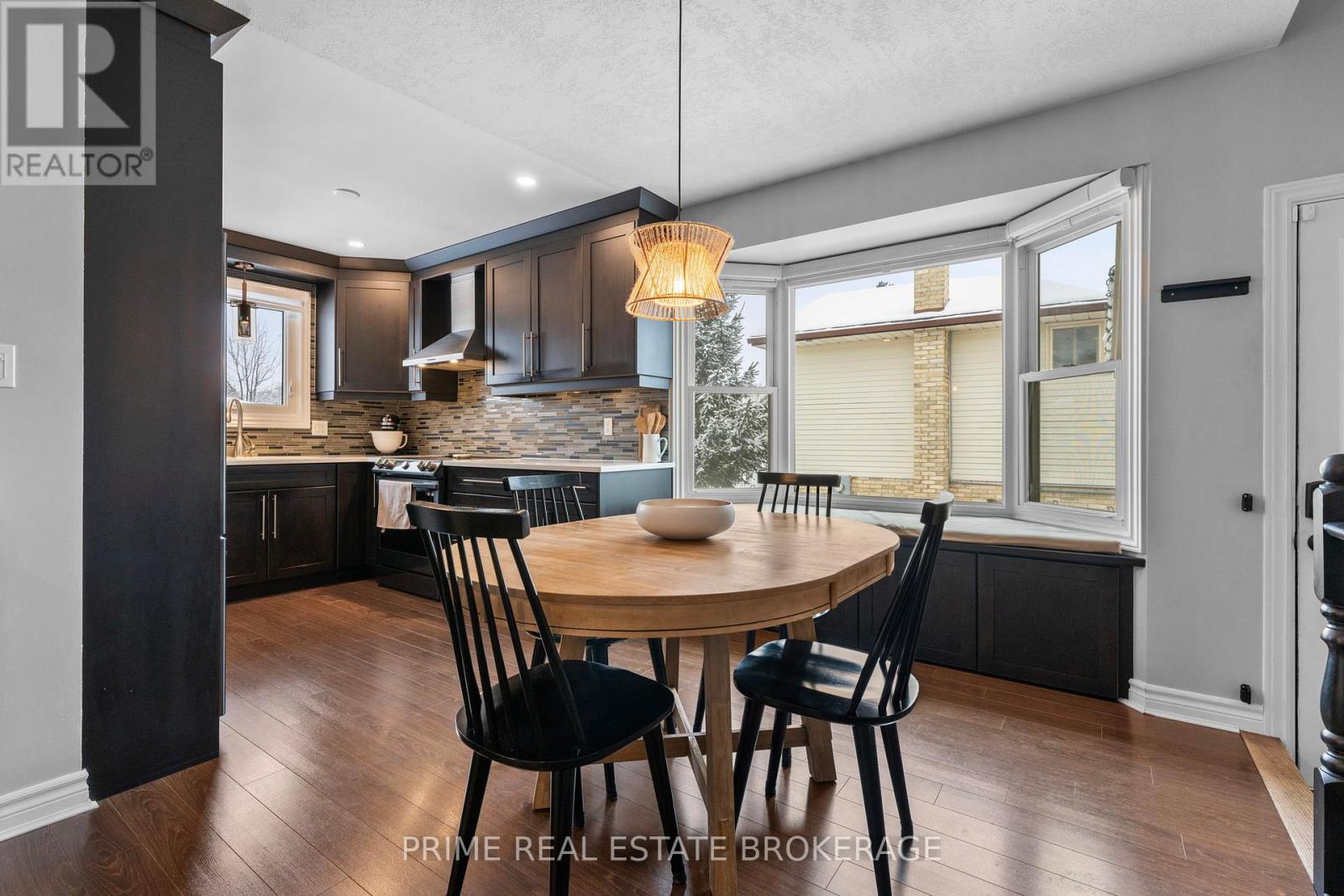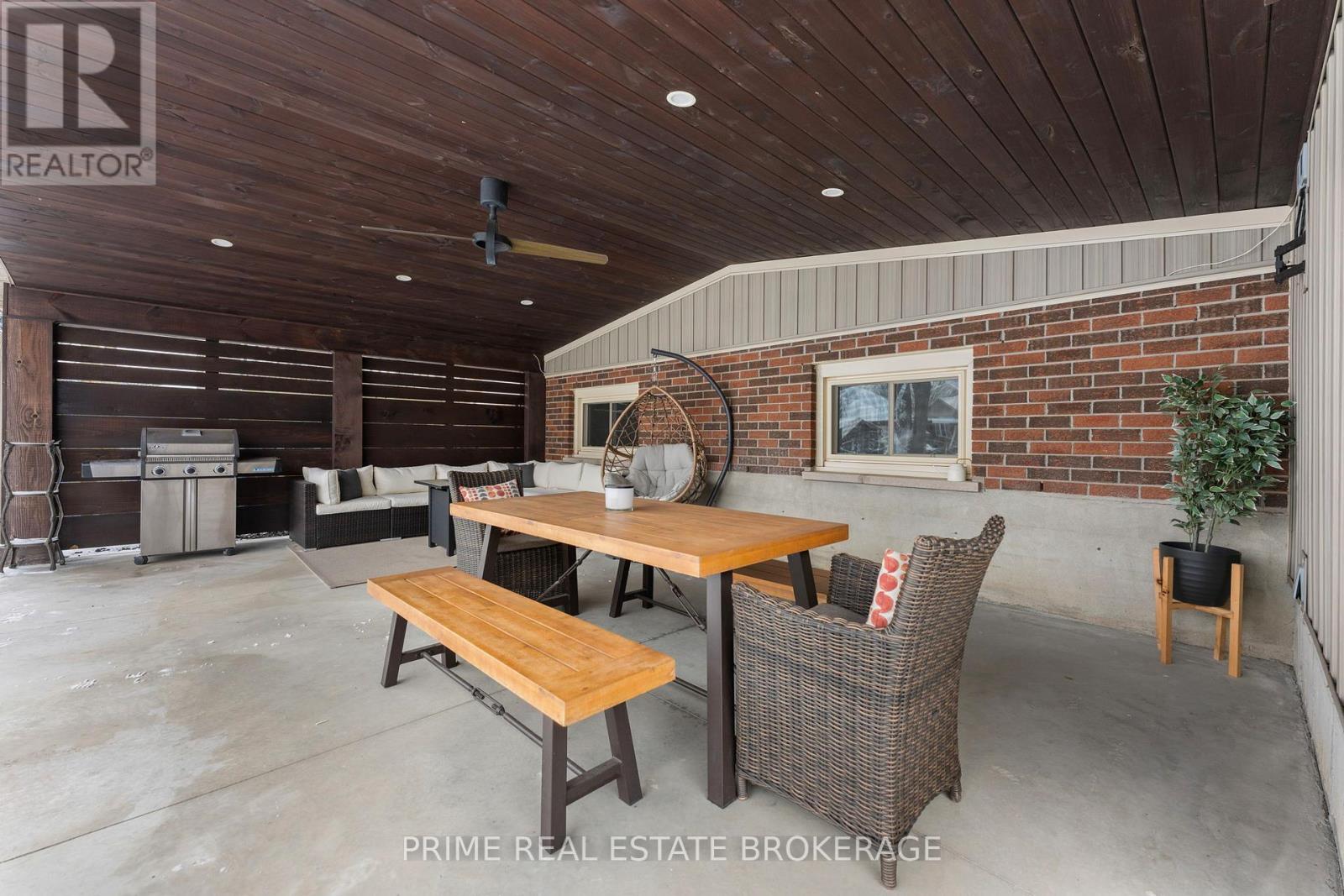176 Southfield Drive Strathroy-Caradoc, Ontario N7G 3V4
$744,900
Welcome to 176 SouthField Dr., Strathroy, Ontario!** Discover this charming single-detached family home that has undergone extensive upgrades in recent years, making it a must-see on the market. Nestled in close proximity to the Fairground Aquatic Park, this residence boasts a refreshing pool and a spacious covered porch features that set it apart from many homes in the area. The property offers generous yard space, perfect for outdoor activities, along with a large one-and-a-half car garage providing ample room for your vehicle, lawn, and garden equipment. Additionally, a detached shed is available for all your tools. Inside, you'll find a well-designed layout featuring three bedrooms and two bathrooms, with multiple family spaces that enhance the homes livability. The updated kitchen and various storage areas cater to both functionality and style. This energy-efficient home is perfect for a young couple, small family, or retirees, with features like a heat pump and a Sandpoint well for the sprinkler system, all while being connected to natural gas for added comfort. Start the new year off right in this beautiful home that combines charm, convenience, and modern living! Don't miss out on this fantastic opportunity! (id:53488)
Property Details
| MLS® Number | X11921569 |
| Property Type | Single Family |
| Community Name | SW |
| AmenitiesNearBy | Hospital, Park |
| CommunityFeatures | Community Centre |
| ParkingSpaceTotal | 5 |
| PoolType | Above Ground Pool |
| Structure | Shed |
Building
| BathroomTotal | 2 |
| BedroomsAboveGround | 3 |
| BedroomsTotal | 3 |
| Appliances | Dishwasher, Microwave, Refrigerator, Stove |
| ArchitecturalStyle | Raised Bungalow |
| BasementDevelopment | Finished |
| BasementType | N/a (finished) |
| ConstructionStyleAttachment | Detached |
| CoolingType | Central Air Conditioning |
| ExteriorFinish | Brick, Vinyl Siding |
| FireplacePresent | Yes |
| FoundationType | Concrete |
| HeatingFuel | Natural Gas |
| HeatingType | Forced Air |
| StoriesTotal | 1 |
| SizeInterior | 699.9943 - 1099.9909 Sqft |
| Type | House |
| UtilityWater | Municipal Water |
Parking
| Attached Garage |
Land
| Acreage | No |
| FenceType | Fenced Yard |
| LandAmenities | Hospital, Park |
| Sewer | Sanitary Sewer |
| SizeDepth | 174 Ft ,10 In |
| SizeFrontage | 50 Ft ,1 In |
| SizeIrregular | 50.1 X 174.9 Ft |
| SizeTotalText | 50.1 X 174.9 Ft |
| ZoningDescription | R1 |
Rooms
| Level | Type | Length | Width | Dimensions |
|---|---|---|---|---|
| Lower Level | Utility Room | 5.36 m | 5.36 m | 5.36 m x 5.36 m |
| Main Level | Kitchen | 5.26 m | 2.36 m | 5.26 m x 2.36 m |
| Main Level | Family Room | 2.84 m | 5.46 m | 2.84 m x 5.46 m |
| Sub-basement | Living Room | 6.86 m | 5.64 m | 6.86 m x 5.64 m |
| Sub-basement | Bathroom | 1.52 m | 1.96 m | 1.52 m x 1.96 m |
| Upper Level | Bathroom | 2.82 m | 1.5 m | 2.82 m x 1.5 m |
| Upper Level | Bedroom 2 | 3.05 m | 2.72 m | 3.05 m x 2.72 m |
| Upper Level | Bedroom 3 | 2.59 m | 4.1 m | 2.59 m x 4.1 m |
| Upper Level | Primary Bedroom | 2.9 m | 4.83 m | 2.9 m x 4.83 m |
Utilities
| Cable | Installed |
| Sewer | Installed |
https://www.realtor.ca/real-estate/27797669/176-southfield-drive-strathroy-caradoc-sw-sw
Interested?
Contact us for more information
Ryan Mclean
Salesperson
Contact Melanie & Shelby Pearce
Sales Representative for Royal Lepage Triland Realty, Brokerage
YOUR LONDON, ONTARIO REALTOR®

Melanie Pearce
Phone: 226-268-9880
You can rely on us to be a realtor who will advocate for you and strive to get you what you want. Reach out to us today- We're excited to hear from you!

Shelby Pearce
Phone: 519-639-0228
CALL . TEXT . EMAIL
MELANIE PEARCE
Sales Representative for Royal Lepage Triland Realty, Brokerage
© 2023 Melanie Pearce- All rights reserved | Made with ❤️ by Jet Branding


















