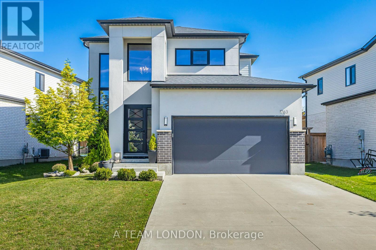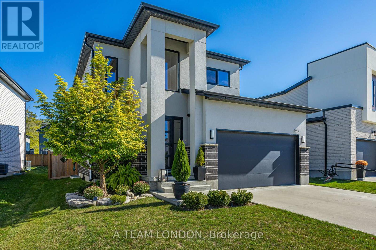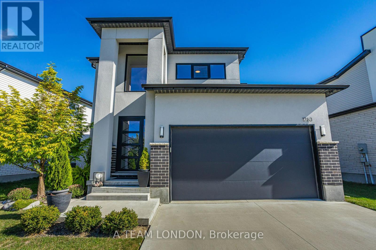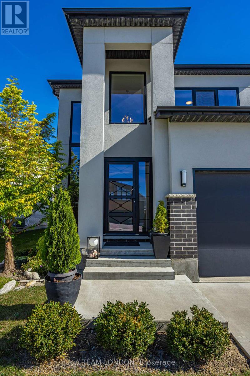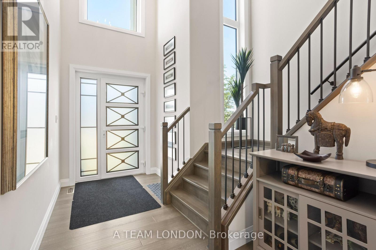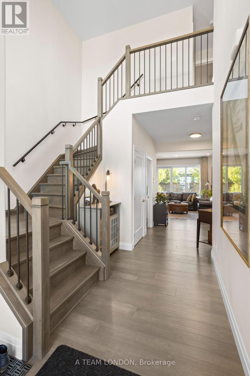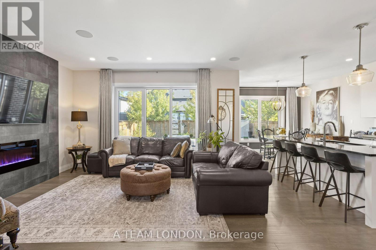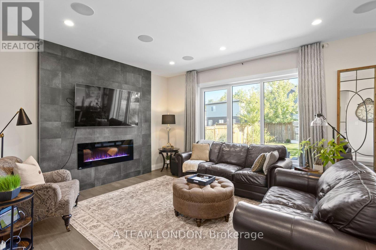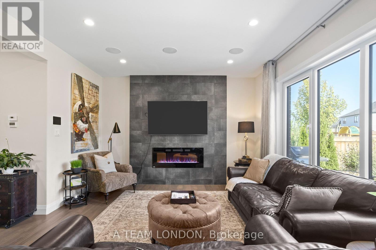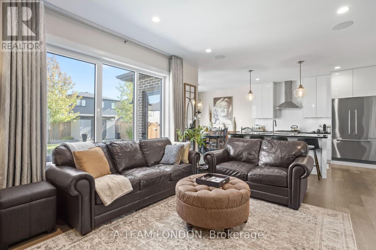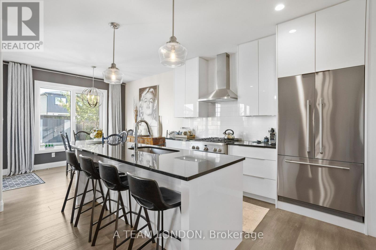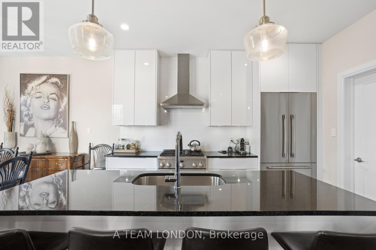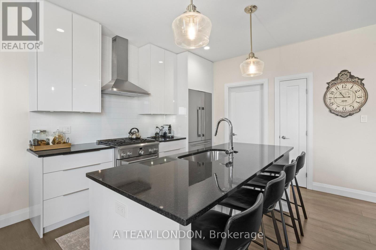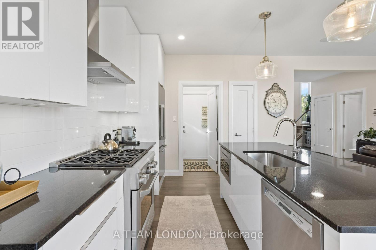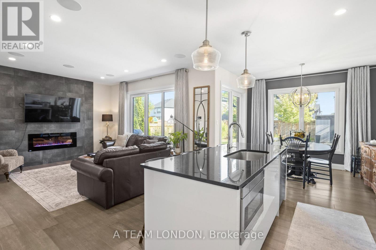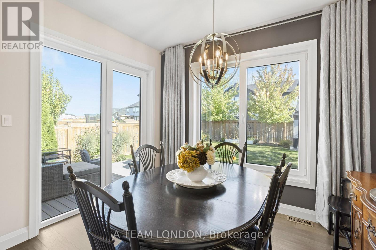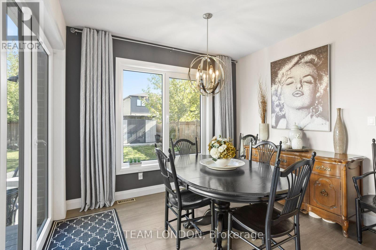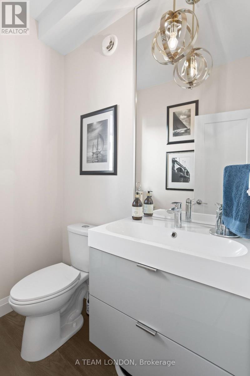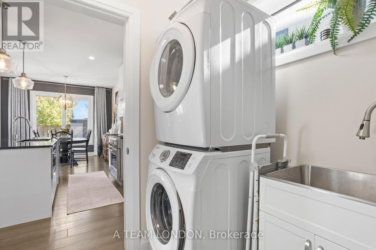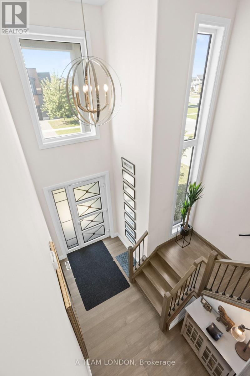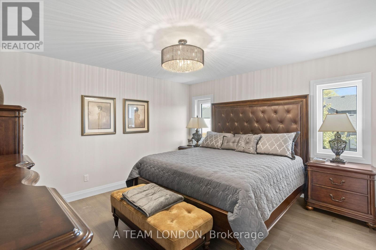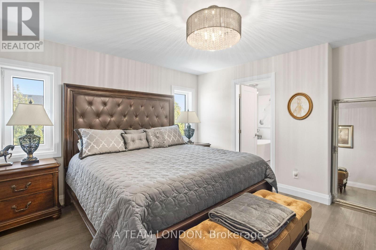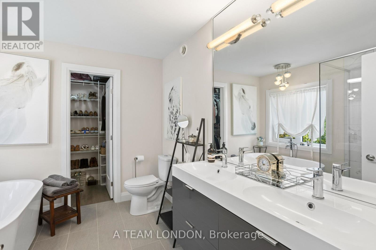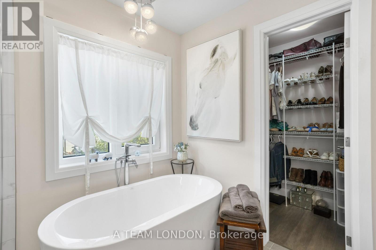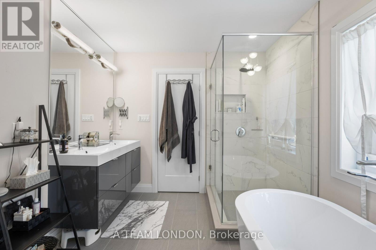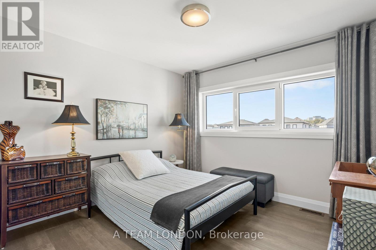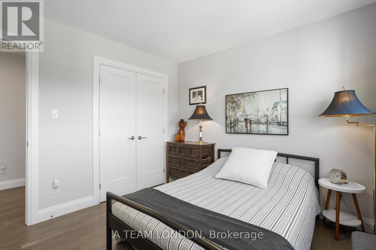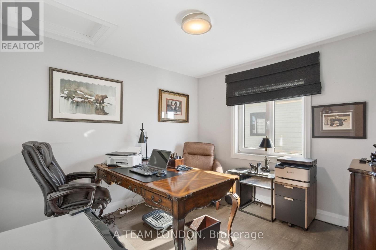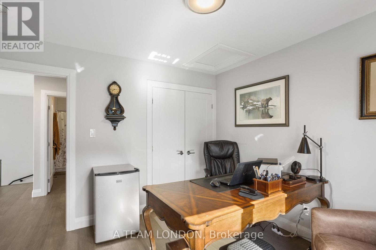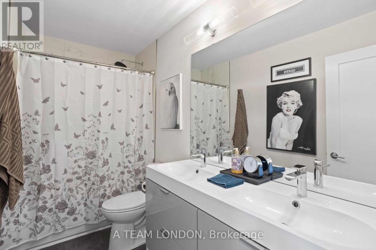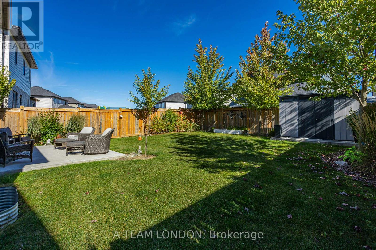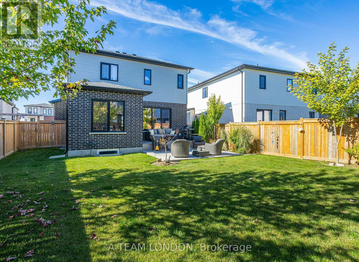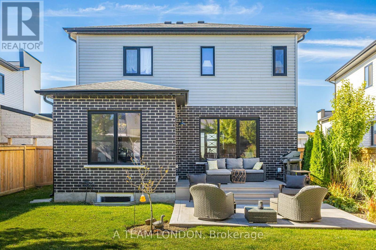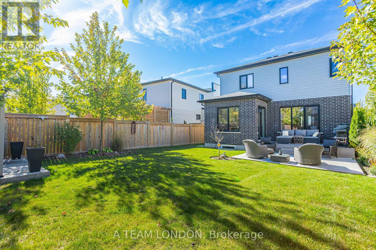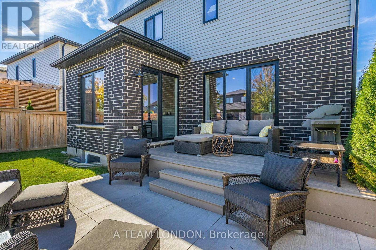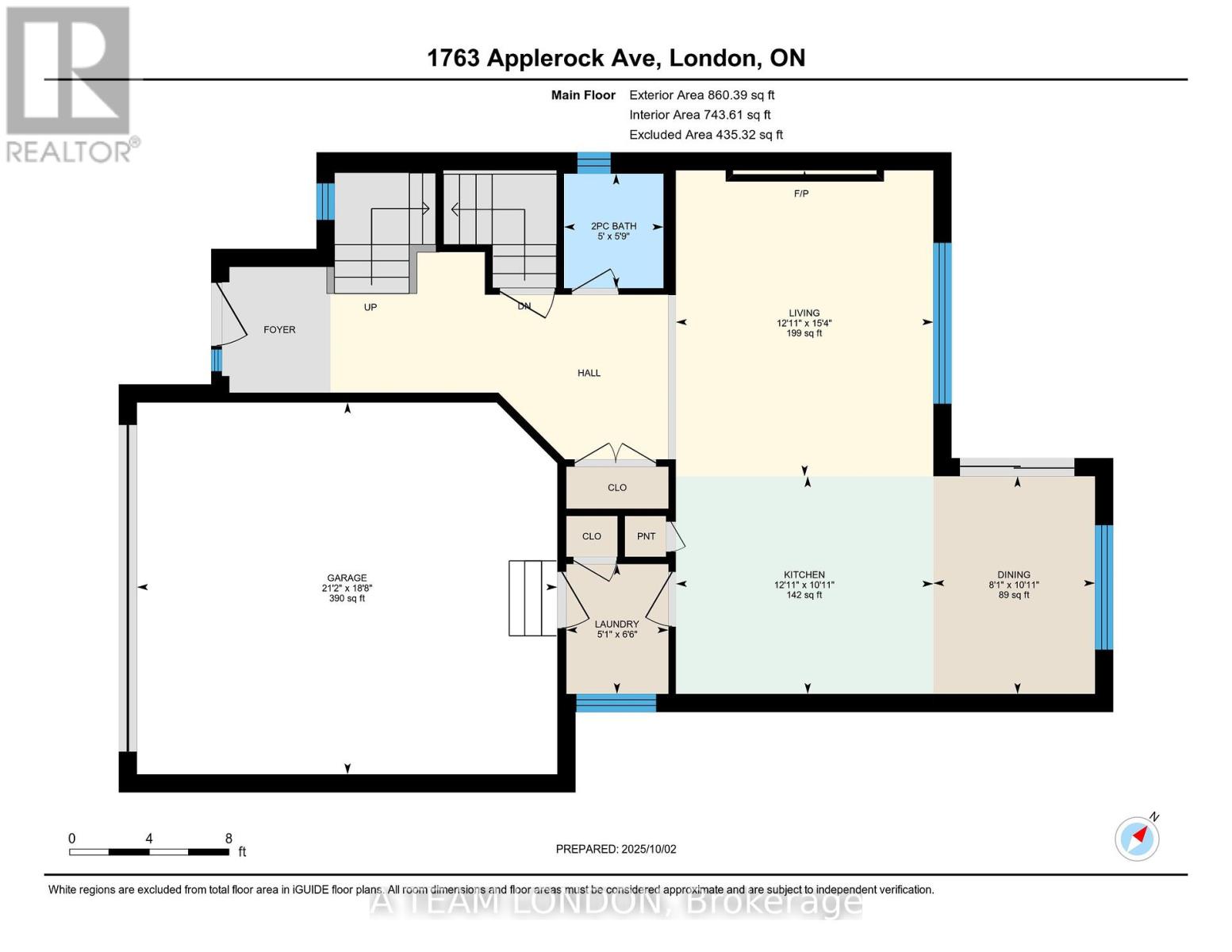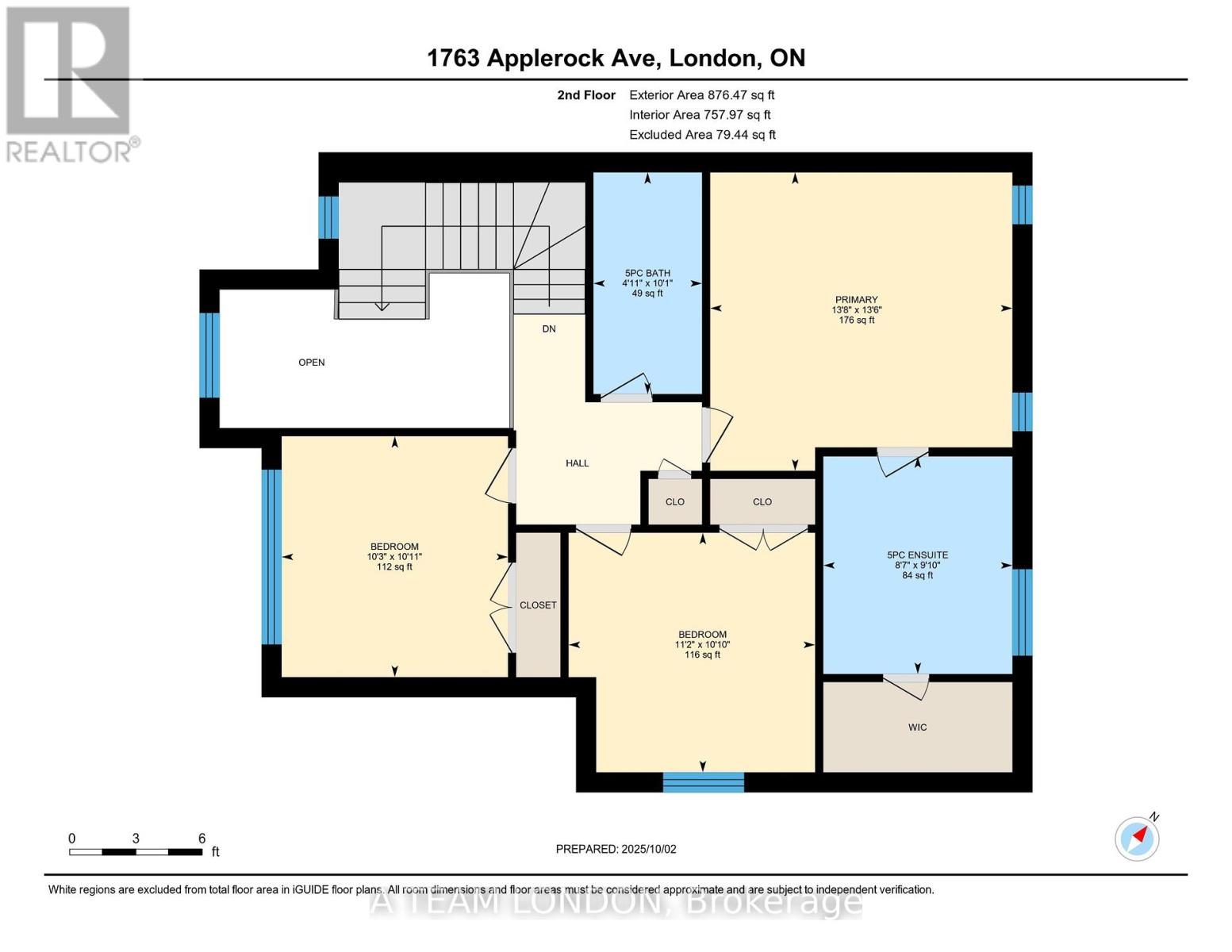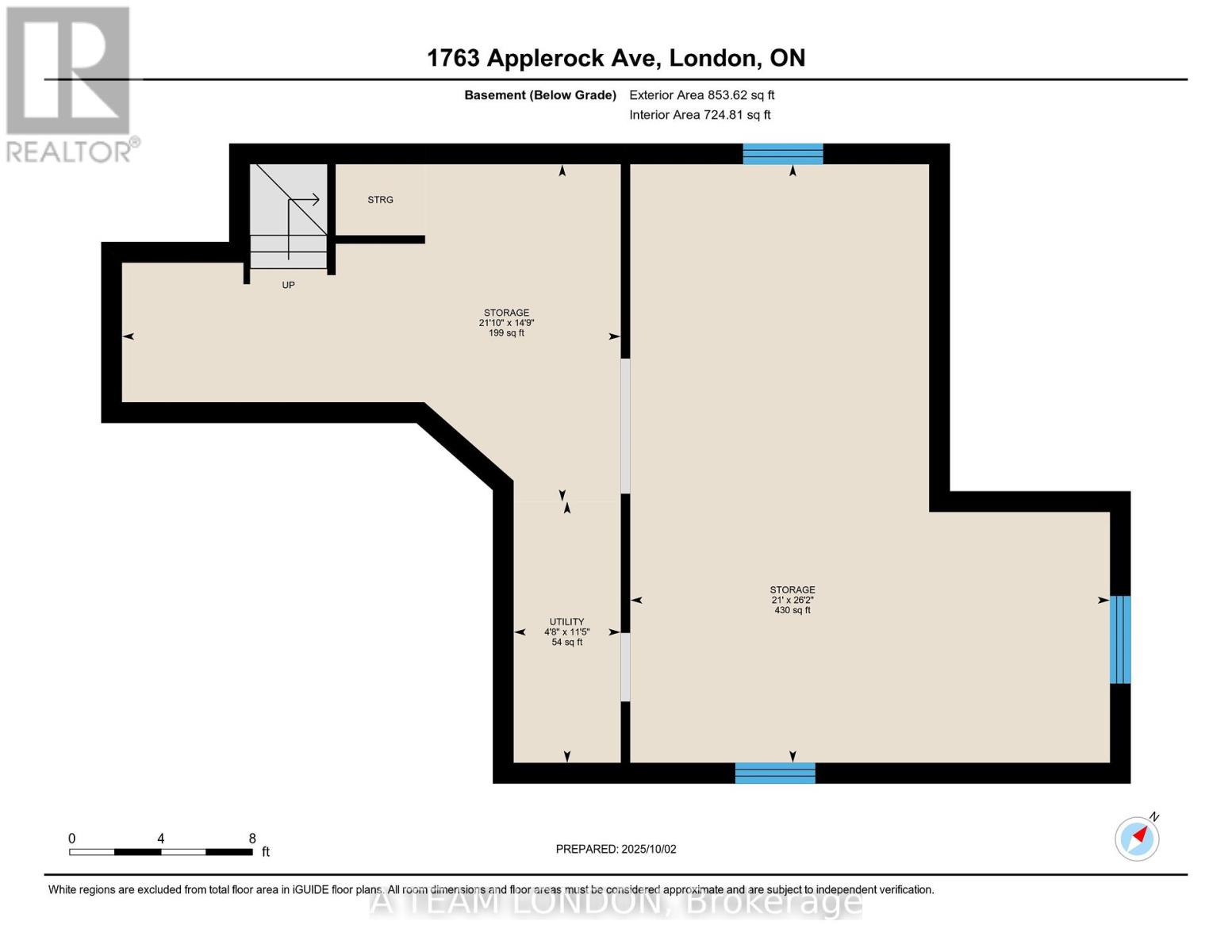1763 Applerock Avenue London North, Ontario N6G 0X7
$899,900
This modern home offers everything you could desire and more, every detail has been carefully chosen in creating this masterpiece. The main floor features an open concept layout with 9' ceilings and abundant natural light beaming through high end German engineered windows. The kitchen has been meticulously designed with luxury finishes including stone countertops, tiled backsplash, high end appliances, ceiling height cabinetry, pot lights and pendant lighting showcasing the over 7ft island! Hardwood floors run throughout the home including in the bedrooms. The Fireplace feature wall is stunning and makes a beautiful focal point in the open floor plan which offers surround sound for exciting movie nights. Off of the dining space is access to a private landscaped back yard with highlights including a composite deck, with lower extended concrete pad and gas bbq line. The second floor is well thought out, offering three bedrooms including a large primary suite with an ensuite bath created to feel like you are entering a spa. The unfinished basement presents a blank canvas with potential for a recreation room, home gym, additional bedrooms, or a custom hobby room.Within walking distance to two brand-new elementary schools: St. Gabriel Catholic Elementary and Northwest PS. Secondary school options include Sir Frederick Banting SS and Saint Andre Bessette Catholic SS. Don't miss out on this incredible opportunity to own the home you've been waiting for! (id:53488)
Property Details
| MLS® Number | X12446706 |
| Property Type | Single Family |
| Community Name | North S |
| Equipment Type | Water Heater - Gas, Water Heater |
| Features | Sump Pump |
| Parking Space Total | 4 |
| Rental Equipment Type | Water Heater - Gas, Water Heater |
| Structure | Deck |
Building
| Bathroom Total | 3 |
| Bedrooms Above Ground | 3 |
| Bedrooms Total | 3 |
| Age | 0 To 5 Years |
| Amenities | Fireplace(s) |
| Appliances | Dishwasher, Dryer, Garage Door Opener, Stove, Washer, Window Coverings, Refrigerator |
| Basement Development | Unfinished |
| Basement Type | Full (unfinished) |
| Construction Style Attachment | Detached |
| Cooling Type | Central Air Conditioning |
| Exterior Finish | Brick, Stucco |
| Fireplace Present | Yes |
| Fireplace Total | 1 |
| Foundation Type | Poured Concrete |
| Half Bath Total | 1 |
| Heating Fuel | Natural Gas |
| Heating Type | Forced Air |
| Stories Total | 2 |
| Size Interior | 2,000 - 2,500 Ft2 |
| Type | House |
| Utility Water | Municipal Water |
Parking
| Attached Garage | |
| Garage |
Land
| Acreage | No |
| Landscape Features | Landscaped |
| Sewer | Sanitary Sewer |
| Size Depth | 115 Ft ,1 In |
| Size Frontage | 50 Ft ,6 In |
| Size Irregular | 50.5 X 115.1 Ft |
| Size Total Text | 50.5 X 115.1 Ft |
| Zoning Description | R1-3 |
Rooms
| Level | Type | Length | Width | Dimensions |
|---|---|---|---|---|
| Second Level | Primary Bedroom | 4.12 m | 4.17 m | 4.12 m x 4.17 m |
| Second Level | Bedroom | 3.31 m | 3.4 m | 3.31 m x 3.4 m |
| Second Level | Bedroom 2 | 3.33 m | 3.12 m | 3.33 m x 3.12 m |
| Second Level | Bathroom | 3.06 m | 1.5 m | 3.06 m x 1.5 m |
| Basement | Other | 4.5 m | 6.66 m | 4.5 m x 6.66 m |
| Basement | Other | 3.49 m | 1.43 m | 3.49 m x 1.43 m |
| Basement | Other | 7.99 m | 6.4 m | 7.99 m x 6.4 m |
| Main Level | Dining Room | 3.33 m | 2.48 m | 3.33 m x 2.48 m |
| Main Level | Living Room | 4.69 m | 3.94 m | 4.69 m x 3.94 m |
| Main Level | Kitchen | 3.33 m | 3.94 m | 3.33 m x 3.94 m |
| Main Level | Bathroom | 1.75 m | 1.52 m | 1.75 m x 1.52 m |
| Main Level | Laundry Room | 1.99 m | 1.56 m | 1.99 m x 1.56 m |
https://www.realtor.ca/real-estate/28955441/1763-applerock-avenue-london-north-north-s-north-s
Contact Us
Contact us for more information

Kim Usher
Salesperson
(519) 777-3327
470 Colborne Street
London, Ontario N6B 2T3
(519) 872-8326

Marcus Plowright
Salesperson
470 Colborne Street
London, Ontario N6B 2T3
(519) 872-8326
Contact Melanie & Shelby Pearce
Sales Representative for Royal Lepage Triland Realty, Brokerage
YOUR LONDON, ONTARIO REALTOR®

Melanie Pearce
Phone: 226-268-9880
You can rely on us to be a realtor who will advocate for you and strive to get you what you want. Reach out to us today- We're excited to hear from you!

Shelby Pearce
Phone: 519-639-0228
CALL . TEXT . EMAIL
Important Links
MELANIE PEARCE
Sales Representative for Royal Lepage Triland Realty, Brokerage
© 2023 Melanie Pearce- All rights reserved | Made with ❤️ by Jet Branding
