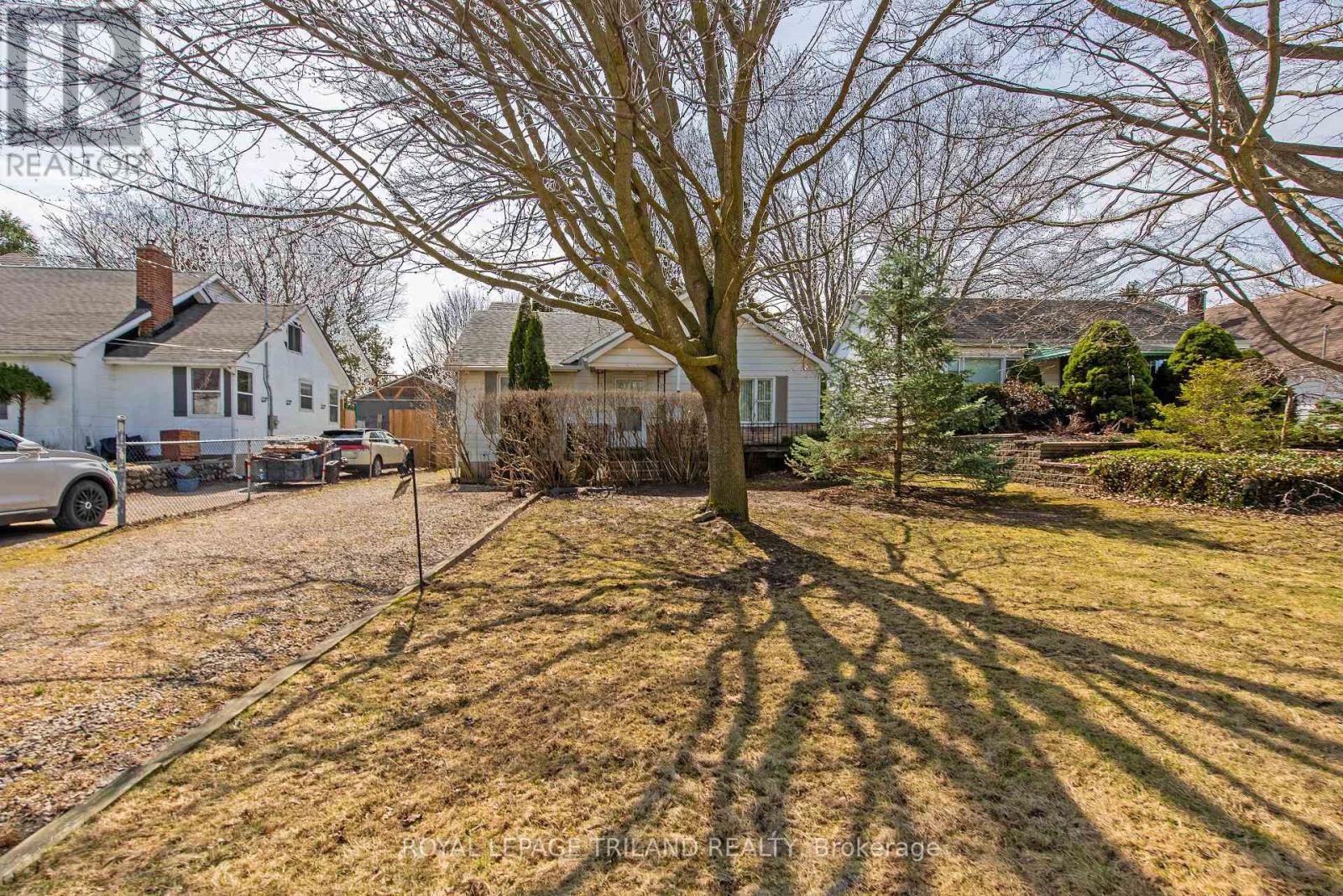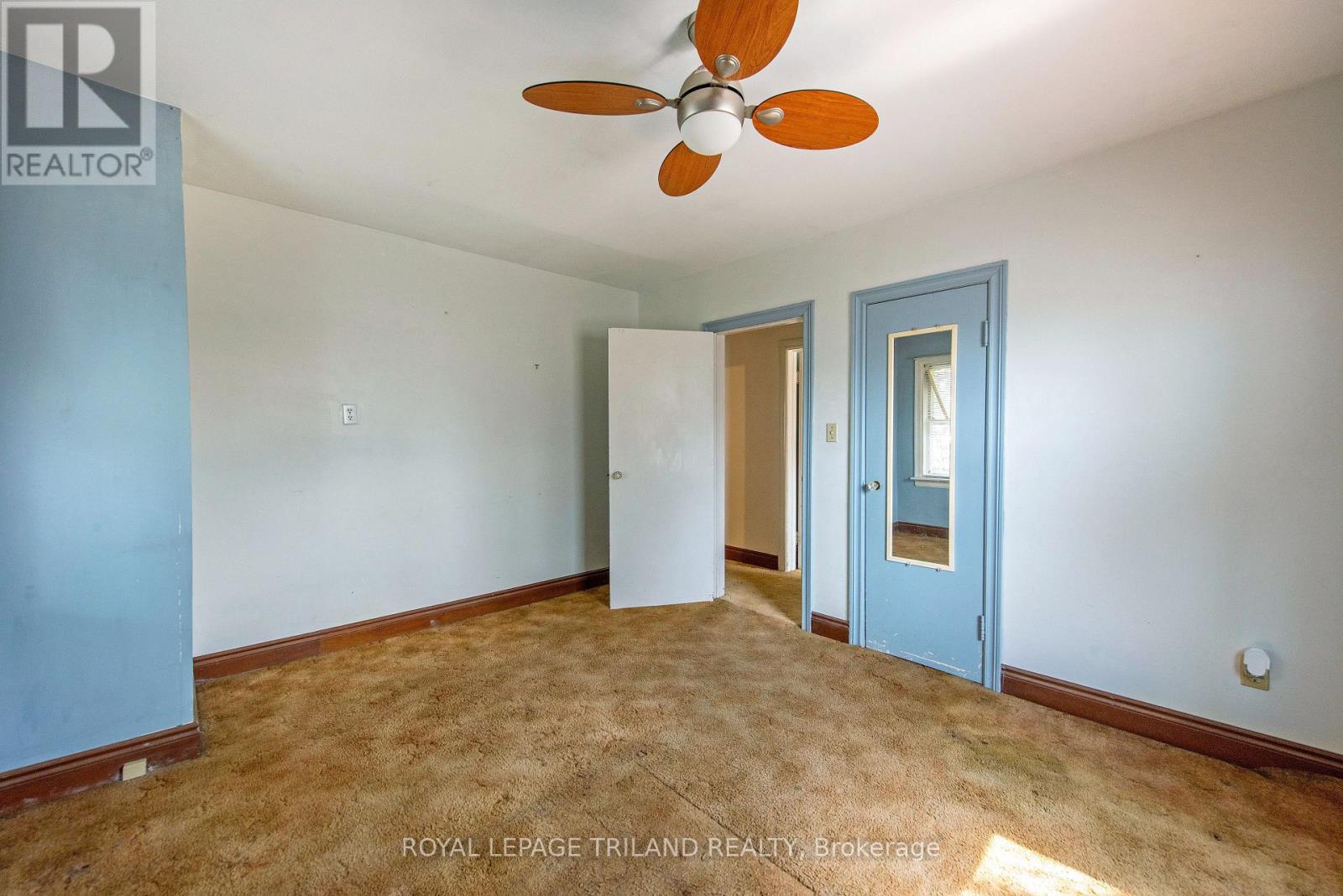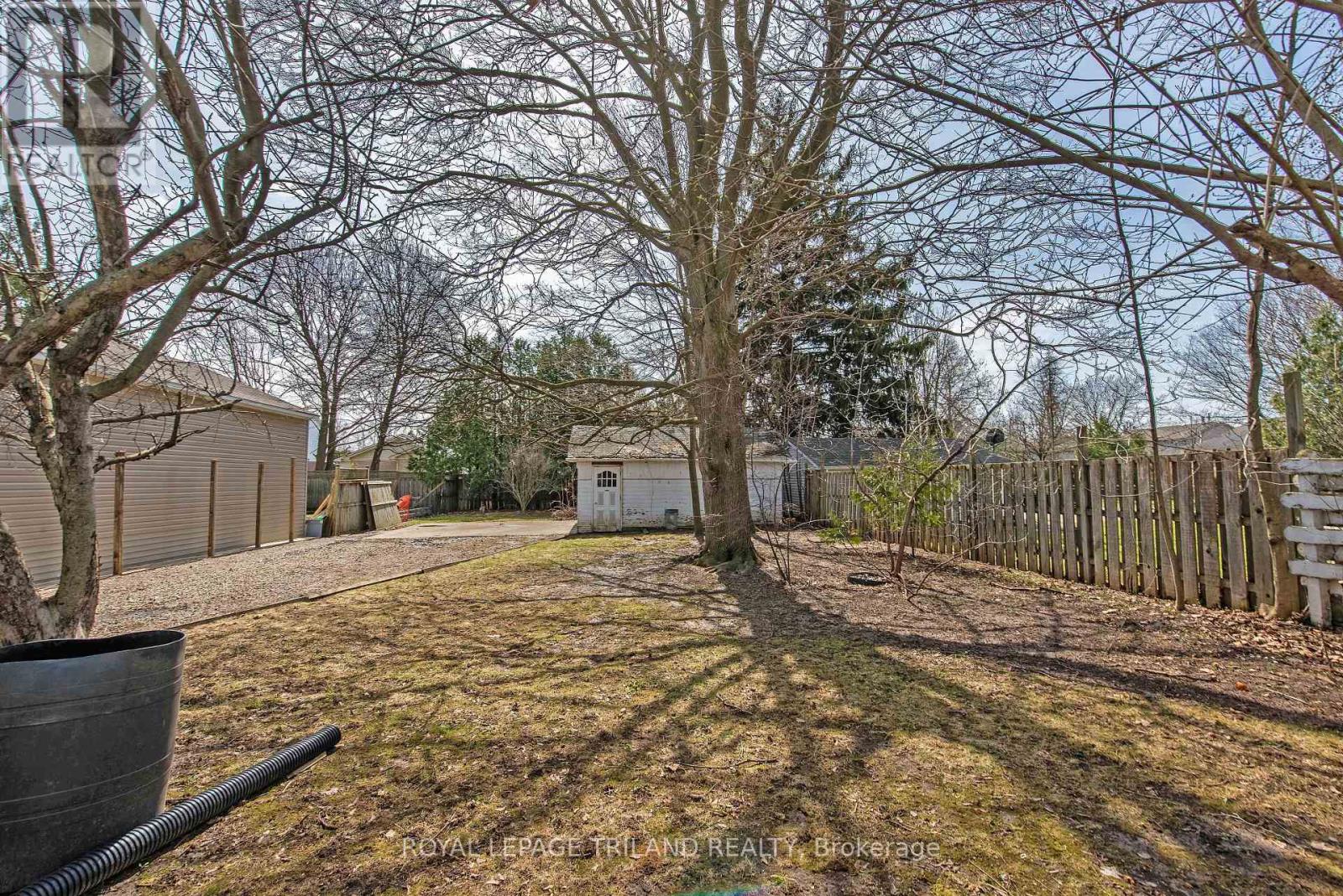1785 Parkhurst Avenue London, Ontario N5V 2C4
$439,900
Great potential for those looking to renovate and make this your dream home. Situated on a large expansive 50X 200 lot, this charming bungalow features a larger open concept oak kitchen and dinette. The bright spacious living room provides enough entertaining area to host extended family or friends. Access to private rear deck off the kitchen and fully fenced backyard. With three bedrooms and two full baths this home could be the perfect fit for investors, a family or couple wishing to downsize. Ample parking on private drive which can accommodate up to four cars. Sizable detached double car garage at the back of this property accessible via a gate with huge cement pad for additional parking. Improvements to the garage would make a perfect future workshop, secure place to park your cars or storage for your toys. The partially finished basement could become a great retreat with lookout windows, woodstove, wet bar and convenient three-piece second bath. Situated close to East Lions Park and Community Centre, Argyle Mall, parks, schools and transit. This well-maintained street is also within walking distance of Fanshawe College. Great value coupled with immediate possession makes this home a perfect opportunity to bring your vision to life. (id:53488)
Property Details
| MLS® Number | X12062354 |
| Property Type | Single Family |
| Community Name | East H |
| Features | Flat Site, Sump Pump |
| Parking Space Total | 6 |
| Structure | Porch, Deck |
Building
| Bathroom Total | 2 |
| Bedrooms Above Ground | 3 |
| Bedrooms Total | 3 |
| Age | 51 To 99 Years |
| Appliances | Water Heater, Refrigerator |
| Architectural Style | Bungalow |
| Basement Development | Partially Finished |
| Basement Type | N/a (partially Finished) |
| Construction Style Attachment | Detached |
| Cooling Type | Central Air Conditioning |
| Exterior Finish | Aluminum Siding |
| Fireplace Present | Yes |
| Fireplace Total | 1 |
| Fireplace Type | Woodstove |
| Foundation Type | Block |
| Heating Fuel | Natural Gas |
| Heating Type | Forced Air |
| Stories Total | 1 |
| Size Interior | 700 - 1,100 Ft2 |
| Type | House |
| Utility Water | Municipal Water |
Parking
| Detached Garage | |
| Garage |
Land
| Acreage | No |
| Sewer | Sanitary Sewer |
| Size Depth | 200 Ft |
| Size Frontage | 50 Ft |
| Size Irregular | 50 X 200 Ft |
| Size Total Text | 50 X 200 Ft |
| Zoning Description | R1-8 |
Rooms
| Level | Type | Length | Width | Dimensions |
|---|---|---|---|---|
| Basement | Family Room | 6.64 m | 7.26 m | 6.64 m x 7.26 m |
| Basement | Bathroom | 1.63 m | 1.83 m | 1.63 m x 1.83 m |
| Main Level | Living Room | 7.2 m | 3.96 m | 7.2 m x 3.96 m |
| Main Level | Kitchen | 2.93 m | 4.57 m | 2.93 m x 4.57 m |
| Main Level | Dining Room | 2.93 m | 2.55 m | 2.93 m x 2.55 m |
| Main Level | Primary Bedroom | 3.4 m | 3.99 m | 3.4 m x 3.99 m |
| Main Level | Bedroom 2 | 2.41 m | 3.31 m | 2.41 m x 3.31 m |
| Main Level | Bedroom 3 | 3.35 m | 2.49 m | 3.35 m x 2.49 m |
| Main Level | Bathroom | 2.46 m | 2.18 m | 2.46 m x 2.18 m |
https://www.realtor.ca/real-estate/28121301/1785-parkhurst-avenue-london-east-h
Contact Us
Contact us for more information

Dianne Hanbidge
Salesperson
(519) 672-9880
Contact Melanie & Shelby Pearce
Sales Representative for Royal Lepage Triland Realty, Brokerage
YOUR LONDON, ONTARIO REALTOR®

Melanie Pearce
Phone: 226-268-9880
You can rely on us to be a realtor who will advocate for you and strive to get you what you want. Reach out to us today- We're excited to hear from you!

Shelby Pearce
Phone: 519-639-0228
CALL . TEXT . EMAIL
Important Links
MELANIE PEARCE
Sales Representative for Royal Lepage Triland Realty, Brokerage
© 2023 Melanie Pearce- All rights reserved | Made with ❤️ by Jet Branding
































