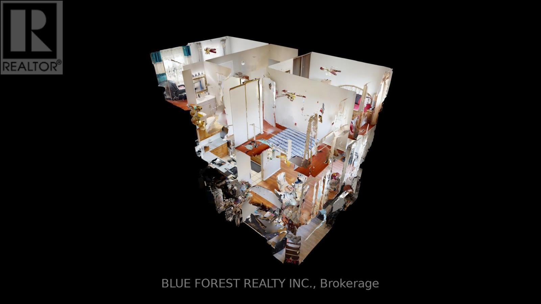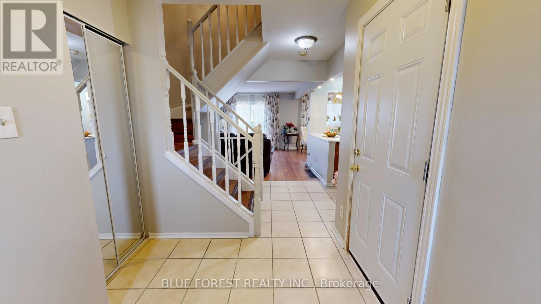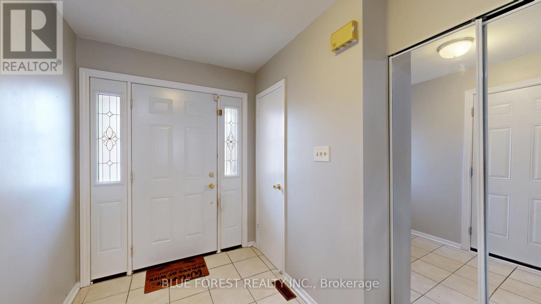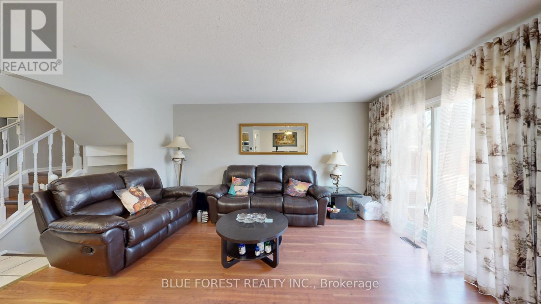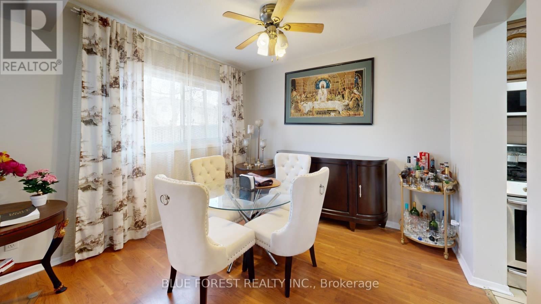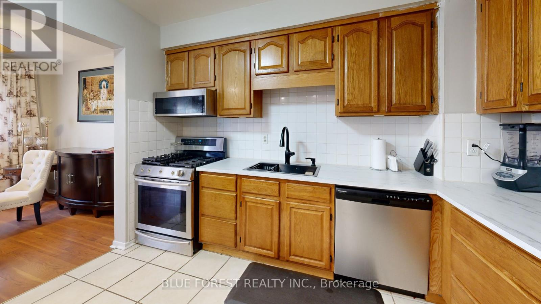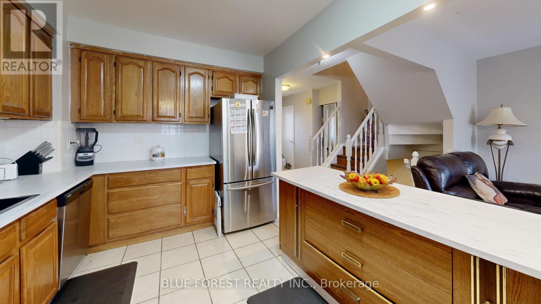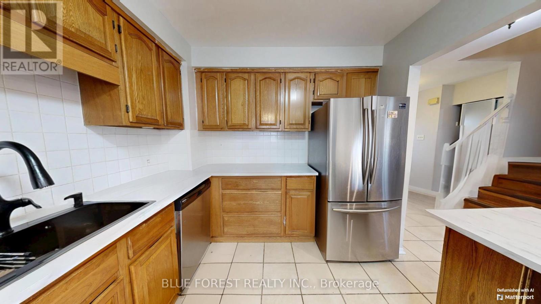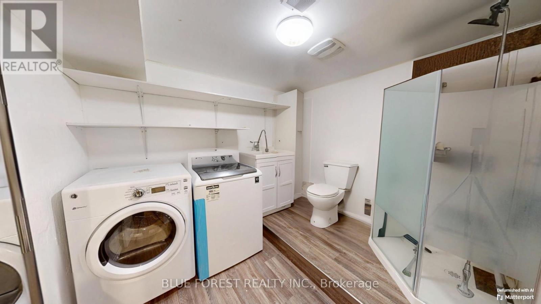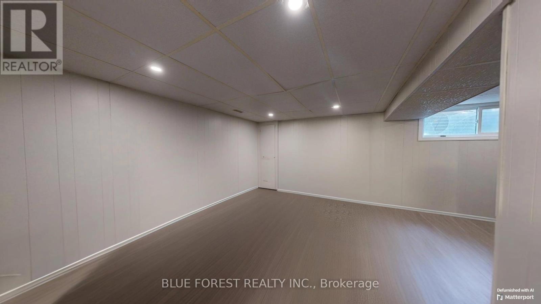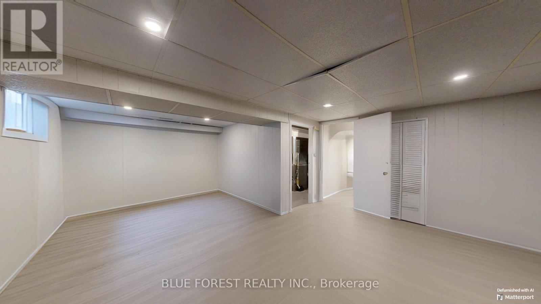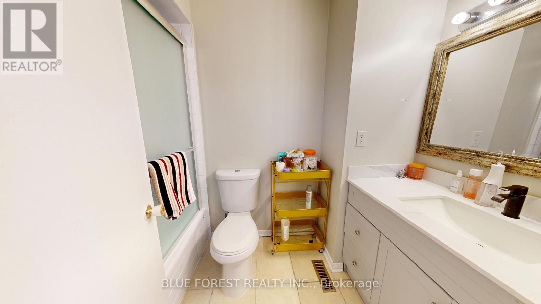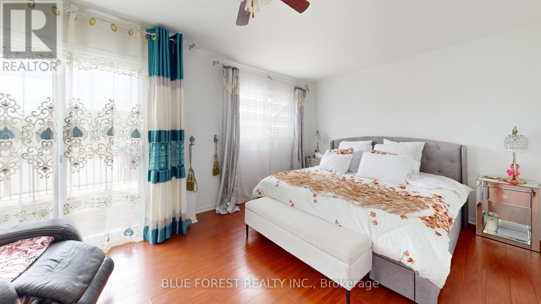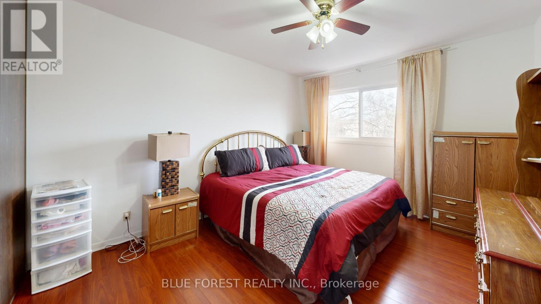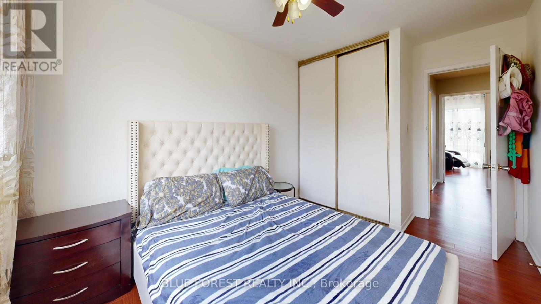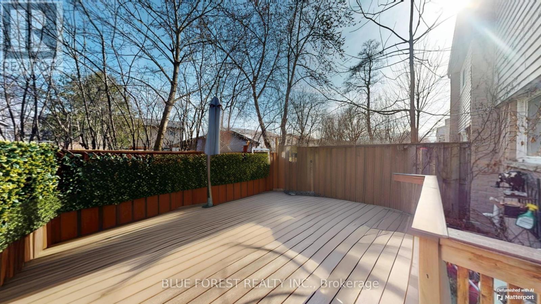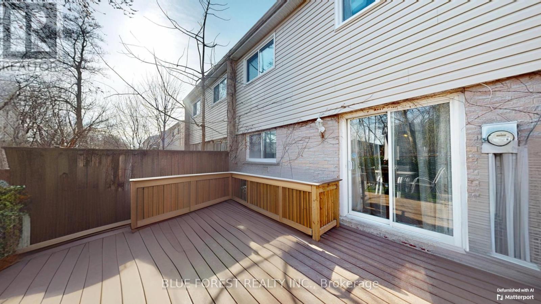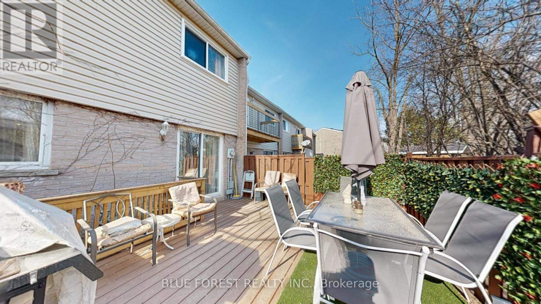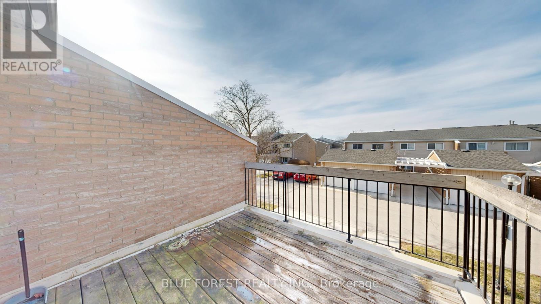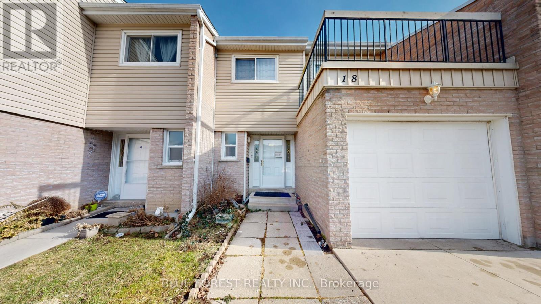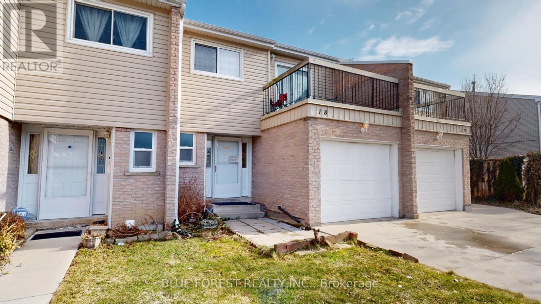18 - 669 Osgoode Drive London South, Ontario N6E 2C7
$439,900Maintenance, Water, Common Area Maintenance
$409.14 Monthly
Maintenance, Water, Common Area Maintenance
$409.14 MonthlyBright updated and well maintained 3Bedroom townhouse condo in a desirable area of south London. Open concept main floor with new floors, updated kitchen design and stainless steel appliances that include a gas stove and dishwasher. Walk out to a high grade composite deck and fenced in private yard. Upper level has three large bedrooms with equally large closets. Primary bedroom has wall to wall closet and a large balcony to create an oasis of your dreams. Fully finished basement has a second full bathroom with lots of storage. The design is functional and relaxing. (id:53488)
Property Details
| MLS® Number | X12119196 |
| Property Type | Single Family |
| Community Name | South Y |
| Community Features | Pet Restrictions |
| Features | Balcony |
| Parking Space Total | 2 |
| Structure | Deck |
Building
| Bathroom Total | 6 |
| Bedrooms Above Ground | 3 |
| Bedrooms Total | 3 |
| Age | 31 To 50 Years |
| Appliances | Garage Door Opener Remote(s), Dishwasher, Dryer, Stove, Washer, Refrigerator |
| Basement Development | Finished |
| Basement Type | Full (finished) |
| Ceiling Type | Suspended Ceiling |
| Cooling Type | Central Air Conditioning |
| Exterior Finish | Aluminum Siding, Brick Facing |
| Foundation Type | Concrete |
| Half Bath Total | 1 |
| Heating Fuel | Natural Gas |
| Heating Type | Forced Air |
| Stories Total | 2 |
| Size Interior | 1,000 - 1,199 Ft2 |
| Type | Row / Townhouse |
Parking
| Attached Garage | |
| Garage |
Land
| Acreage | No |
Rooms
| Level | Type | Length | Width | Dimensions |
|---|---|---|---|---|
| Second Level | Primary Bedroom | 5.37 m | 3.45 m | 5.37 m x 3.45 m |
| Second Level | Bedroom 2 | 3.27 m | 4.07 m | 3.27 m x 4.07 m |
| Second Level | Bedroom 3 | 2.68 m | 4.07 m | 2.68 m x 4.07 m |
| Second Level | Bathroom | 1.52 m | 2.64 m | 1.52 m x 2.64 m |
| Basement | Family Room | 6.05 m | 4.1 m | 6.05 m x 4.1 m |
| Basement | Bathroom | 2.84 m | 2.45 m | 2.84 m x 2.45 m |
| Main Level | Living Room | 3.18 m | 4.6 m | 3.18 m x 4.6 m |
| Main Level | Dining Room | 2.86 m | 3.174 m | 2.86 m x 3.174 m |
| Main Level | Kitchen | 0.86 m | 3.34 m | 0.86 m x 3.34 m |
| Main Level | Bathroom | 0.88 m | 2.33 m | 0.88 m x 2.33 m |
https://www.realtor.ca/real-estate/28248805/18-669-osgoode-drive-london-south-south-y-south-y
Contact Us
Contact us for more information
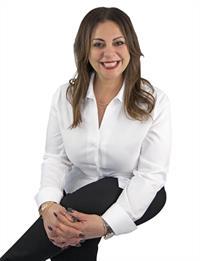
Lamees Ammoury
Salesperson
(519) 619-2345
931 Oxford Street East
London, Ontario N5Y 3K1
(519) 649-1888
(519) 649-1888
www.soldbyblue.ca/
Contact Melanie & Shelby Pearce
Sales Representative for Royal Lepage Triland Realty, Brokerage
YOUR LONDON, ONTARIO REALTOR®

Melanie Pearce
Phone: 226-268-9880
You can rely on us to be a realtor who will advocate for you and strive to get you what you want. Reach out to us today- We're excited to hear from you!

Shelby Pearce
Phone: 519-639-0228
CALL . TEXT . EMAIL
Important Links
MELANIE PEARCE
Sales Representative for Royal Lepage Triland Realty, Brokerage
© 2023 Melanie Pearce- All rights reserved | Made with ❤️ by Jet Branding

