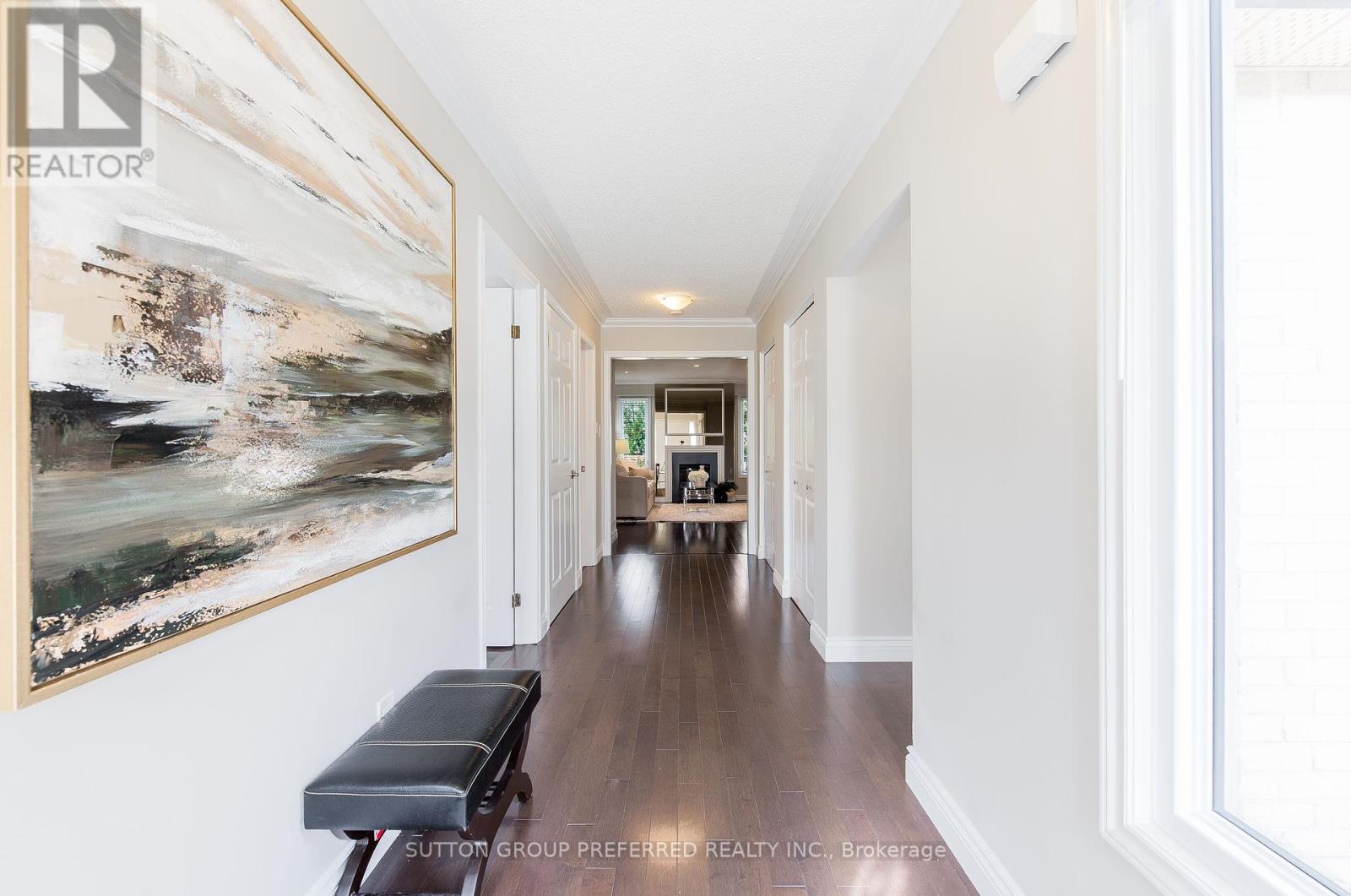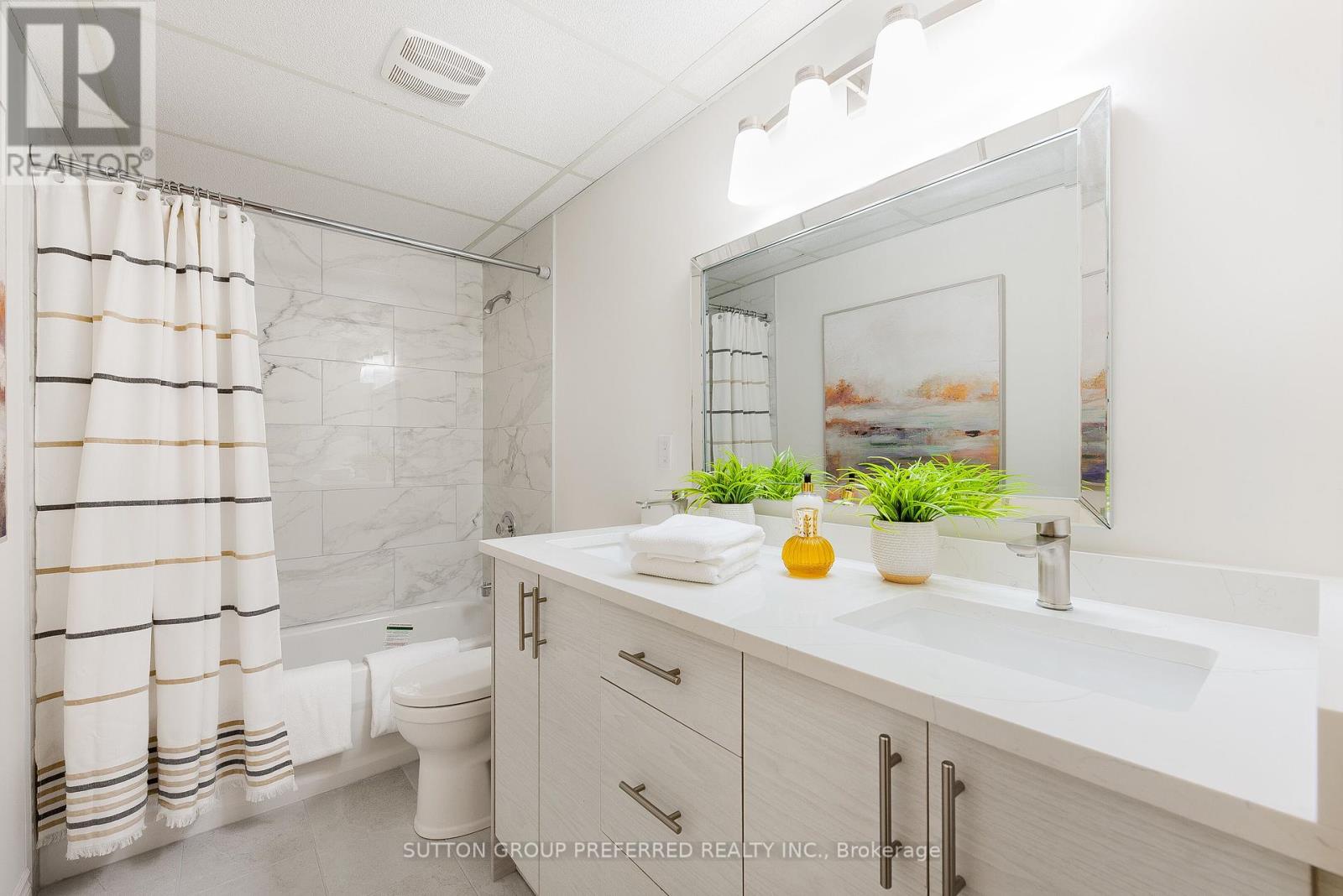18 - 93 Pine Valley Gate London, Ontario N6J 4L5
$654,900Maintenance, Common Area Maintenance, Insurance
$460 Monthly
Maintenance, Common Area Maintenance, Insurance
$460 MonthlyDiscover the perfect blend of comfort and convenience in this delightful 2-bedroom, 3-bathroom bungalow condo. The main floor exudes elegance with its rich hardwood flooring and contemporary renovations in the kitchen and bathrooms. The primary bedroom is a serene retreat with a luxurious ensuite, while the second bedroom offers the convenience of a cheater ensuite. The finished basement features brand-new carpeting and is designed for versatility, with dedicated spaces for an office, playroom, and a spacious family living area. Enjoy the added convenience of a laundry room equipped with new cabinets and shelves, alternatively, there is an hook up for laundry in the primary bedroom closet for main floor laundry. Outdoors, a double car garage and a charming patio with a gas line for BBQs await. Located directly across from visitor parking and just down the street from the bustling Wonderland South shopping area, this condo ensures you're never far from everything you need. (id:53488)
Property Details
| MLS® Number | X9294732 |
| Property Type | Single Family |
| Community Name | South N |
| CommunityFeatures | Pet Restrictions |
| EquipmentType | Water Heater - Gas |
| Features | Cul-de-sac, In Suite Laundry |
| ParkingSpaceTotal | 4 |
| RentalEquipmentType | Water Heater - Gas |
| Structure | Patio(s) |
Building
| BathroomTotal | 3 |
| BedroomsAboveGround | 2 |
| BedroomsTotal | 2 |
| Amenities | Fireplace(s) |
| Appliances | Garage Door Opener Remote(s), Dishwasher, Dryer, Microwave, Refrigerator, Stove, Washer |
| ArchitecturalStyle | Bungalow |
| BasementDevelopment | Finished |
| BasementType | Full (finished) |
| CoolingType | Central Air Conditioning |
| ExteriorFinish | Brick |
| FireplacePresent | Yes |
| FireplaceTotal | 1 |
| HeatingFuel | Natural Gas |
| HeatingType | Forced Air |
| StoriesTotal | 1 |
| SizeInterior | 1399.9886 - 1598.9864 Sqft |
| Type | Row / Townhouse |
Parking
| Detached Garage |
Land
| Acreage | No |
| LandscapeFeatures | Landscaped, Lawn Sprinkler |
| ZoningDescription | R6-3 |
Rooms
| Level | Type | Length | Width | Dimensions |
|---|---|---|---|---|
| Basement | Family Room | 8.11 m | 7.5 m | 8.11 m x 7.5 m |
| Basement | Other | 4.3 m | 2.17 m | 4.3 m x 2.17 m |
| Basement | Office | 4.42 m | 3.57 m | 4.42 m x 3.57 m |
| Basement | Playroom | 4.33 m | 3.57 m | 4.33 m x 3.57 m |
| Basement | Laundry Room | 3.78 m | 3.54 m | 3.78 m x 3.54 m |
| Main Level | Foyer | 6.04 m | 1.62 m | 6.04 m x 1.62 m |
| Main Level | Kitchen | 4.7 m | 3.39 m | 4.7 m x 3.39 m |
| Main Level | Living Room | 7.7 m | 4.3 m | 7.7 m x 4.3 m |
| Main Level | Primary Bedroom | 4.14 m | 3.39 m | 4.14 m x 3.39 m |
| Main Level | Bedroom | 4.3 m | 4.08 m | 4.3 m x 4.08 m |
https://www.realtor.ca/real-estate/27353174/18-93-pine-valley-gate-london-south-n
Interested?
Contact us for more information
Susan Comerford
Broker
Contact Melanie & Shelby Pearce
Sales Representative for Royal Lepage Triland Realty, Brokerage
YOUR LONDON, ONTARIO REALTOR®

Melanie Pearce
Phone: 226-268-9880
You can rely on us to be a realtor who will advocate for you and strive to get you what you want. Reach out to us today- We're excited to hear from you!

Shelby Pearce
Phone: 519-639-0228
CALL . TEXT . EMAIL
MELANIE PEARCE
Sales Representative for Royal Lepage Triland Realty, Brokerage
© 2023 Melanie Pearce- All rights reserved | Made with ❤️ by Jet Branding







































