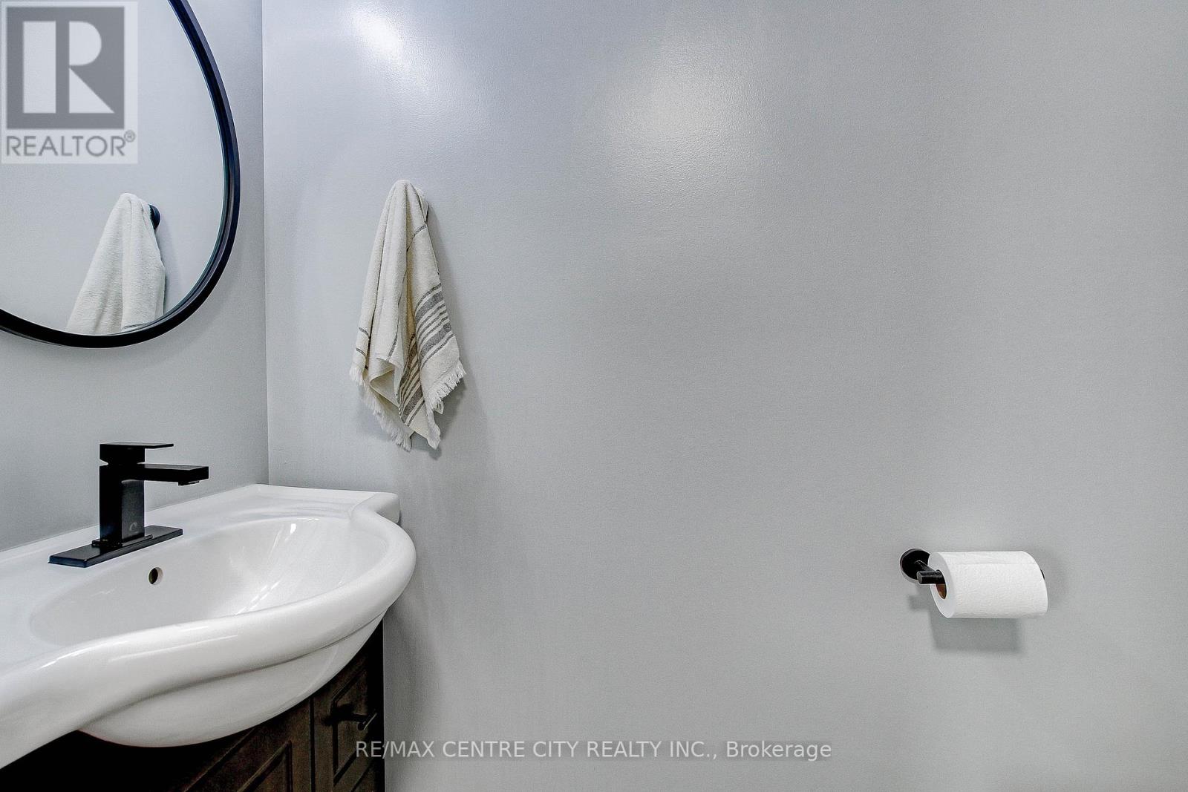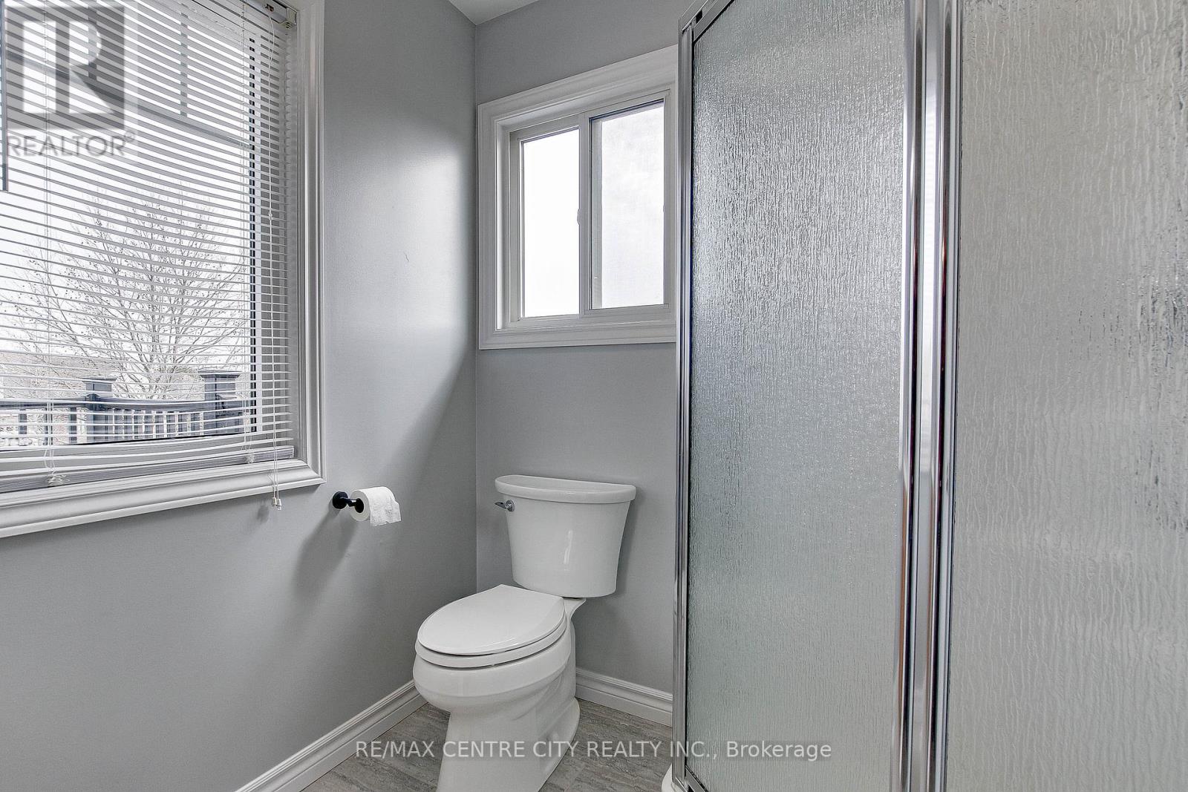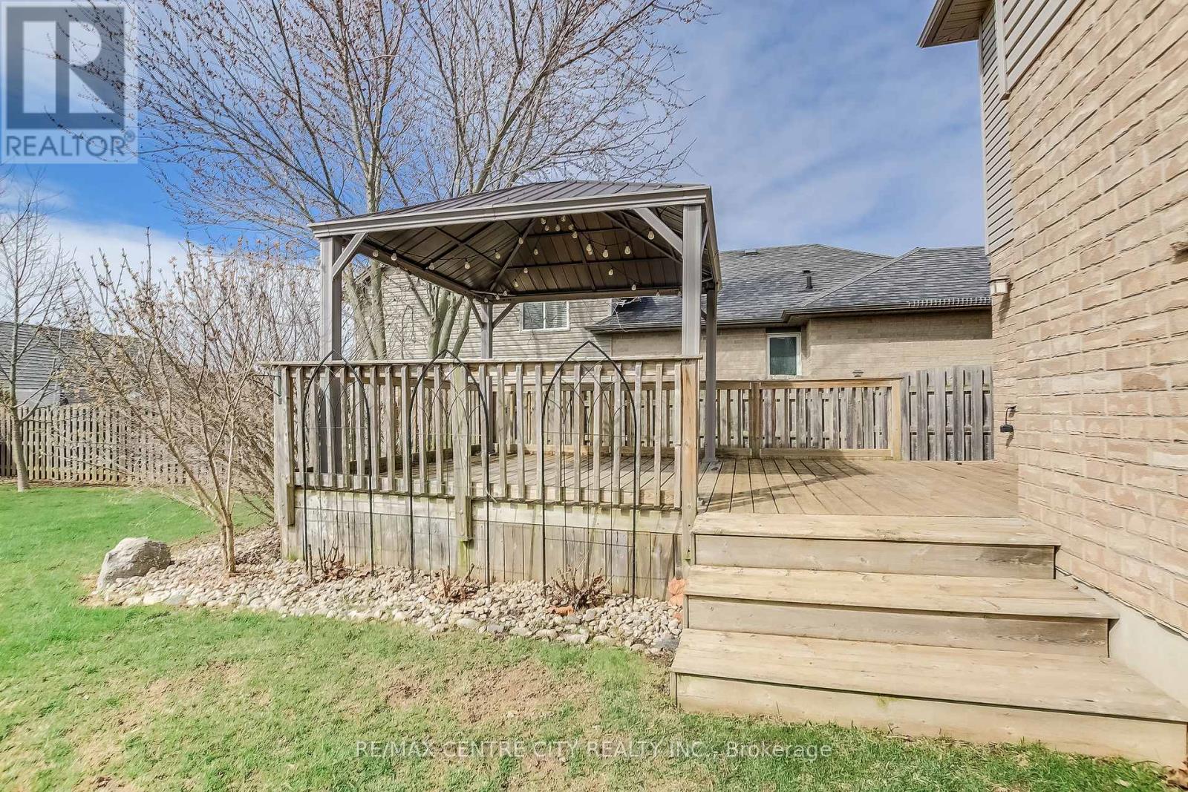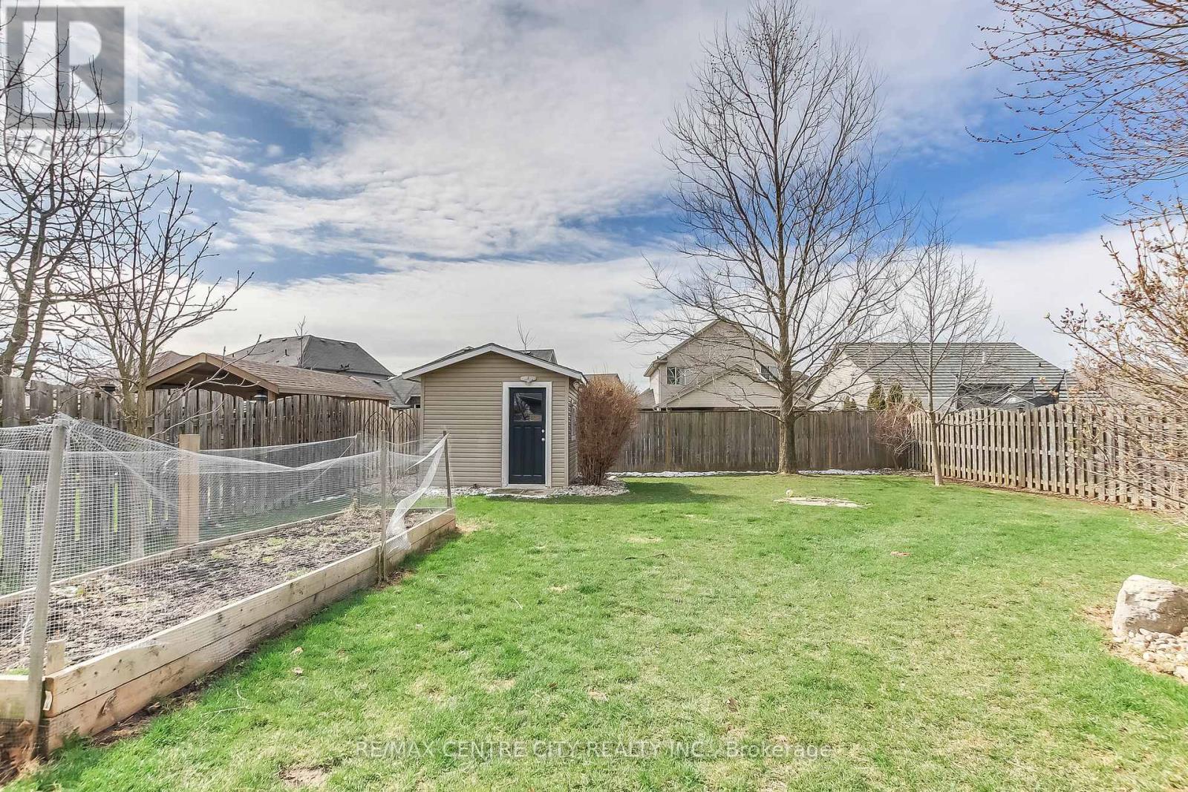18 Circlewood Drive St. Thomas, Ontario N5L 1C2
$629,900
Welcome to this inviting two-storey home located on the north end of St. Thomas with quick access to London and the 401. As you approach, a charming front porch sets the tone for what's inside. Step through the front door into a welcoming foyer that flows seamlessly into a cozy living room complete with a gas fireplace perfect for relaxing evenings. Down the hall, you'll find convenient access to the attache single car garage, a stylish two-piece powder room, and a bright, modern kitchen featuring new countertops, sink, faucet and stainless steel appliances, opening to a spacious dining room. From here, patio doors lead out to a large deck with a covered gazebo, overlooking a fully fenced backyard, lush grass for the kids or pets, and a shed with hydro. Heading back inside and upstairs, the second floor offers a four-piece bathroom, two bedrooms, and a spacious primary suite with its own three-piece ensuite and walkout to a private balcony, ideal for morning coffee or unwinding with a good book. Downstairs, you'll find a finished basement that adds even more living space featuring a rec room, additional two-piece bath, and a laundry with lots of space for storage. Warm, welcoming, and wonderfully located, this home truly offers the best of family living, modern comfort, and everyday convenience. Don't miss your chance to make it yours! (id:53488)
Property Details
| MLS® Number | X12080757 |
| Property Type | Single Family |
| Community Name | NW |
| Amenities Near By | Park, Hospital, Schools |
| Community Features | School Bus |
| Features | Irregular Lot Size, Flat Site, Gazebo, Sump Pump |
| Parking Space Total | 3 |
| Structure | Shed |
Building
| Bathroom Total | 4 |
| Bedrooms Above Ground | 3 |
| Bedrooms Total | 3 |
| Amenities | Fireplace(s) |
| Appliances | Water Heater, Dishwasher, Dryer, Stove, Washer, Refrigerator |
| Basement Development | Finished |
| Basement Type | Full (finished) |
| Construction Style Attachment | Detached |
| Cooling Type | Central Air Conditioning |
| Exterior Finish | Brick, Vinyl Siding |
| Fireplace Present | Yes |
| Fireplace Total | 1 |
| Foundation Type | Poured Concrete |
| Half Bath Total | 2 |
| Heating Fuel | Natural Gas |
| Heating Type | Forced Air |
| Stories Total | 2 |
| Size Interior | 1,100 - 1,500 Ft2 |
| Type | House |
| Utility Water | Municipal Water |
Parking
| Attached Garage | |
| Garage |
Land
| Acreage | No |
| Fence Type | Fully Fenced, Fenced Yard |
| Land Amenities | Park, Hospital, Schools |
| Sewer | Sanitary Sewer |
| Size Depth | 131 Ft ,10 In |
| Size Frontage | 50 Ft ,8 In |
| Size Irregular | 50.7 X 131.9 Ft ; 131.86ft X 50.68ft X 118.84ft X 47.68ft |
| Size Total Text | 50.7 X 131.9 Ft ; 131.86ft X 50.68ft X 118.84ft X 47.68ft|under 1/2 Acre |
| Zoning Description | Hr-3a-1 |
Rooms
| Level | Type | Length | Width | Dimensions |
|---|---|---|---|---|
| Second Level | Primary Bedroom | 4.66 m | 3.34 m | 4.66 m x 3.34 m |
| Second Level | Bathroom | 2.33 m | 2.03 m | 2.33 m x 2.03 m |
| Second Level | Bathroom | 1.75 m | 2.26 m | 1.75 m x 2.26 m |
| Second Level | Bedroom | 3.34 m | 2.62 m | 3.34 m x 2.62 m |
| Second Level | Bedroom | 3.07 m | 2.81 m | 3.07 m x 2.81 m |
| Basement | Recreational, Games Room | 6.51 m | 4.98 m | 6.51 m x 4.98 m |
| Basement | Bathroom | 0.92 m | 1.51 m | 0.92 m x 1.51 m |
| Basement | Utility Room | 6.51 m | 5.44 m | 6.51 m x 5.44 m |
| Main Level | Foyer | 2.35 m | 1.55 m | 2.35 m x 1.55 m |
| Main Level | Kitchen | 3.08 m | 3.99 m | 3.08 m x 3.99 m |
| Main Level | Living Room | 4.86 m | 4.82 m | 4.86 m x 4.82 m |
| Main Level | Bathroom | 1.55 m | 0.96 m | 1.55 m x 0.96 m |
| Main Level | Dining Room | 3.43 m | 2.71 m | 3.43 m x 2.71 m |
Utilities
| Cable | Installed |
| Sewer | Installed |
https://www.realtor.ca/real-estate/28163117/18-circlewood-drive-st-thomas-nw
Contact Us
Contact us for more information

Dallas Posthumus
Broker
(226) 639-6009
Contact Melanie & Shelby Pearce
Sales Representative for Royal Lepage Triland Realty, Brokerage
YOUR LONDON, ONTARIO REALTOR®

Melanie Pearce
Phone: 226-268-9880
You can rely on us to be a realtor who will advocate for you and strive to get you what you want. Reach out to us today- We're excited to hear from you!

Shelby Pearce
Phone: 519-639-0228
CALL . TEXT . EMAIL
Important Links
MELANIE PEARCE
Sales Representative for Royal Lepage Triland Realty, Brokerage
© 2023 Melanie Pearce- All rights reserved | Made with ❤️ by Jet Branding



































