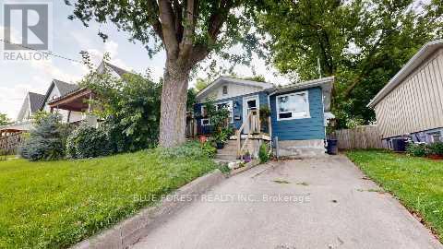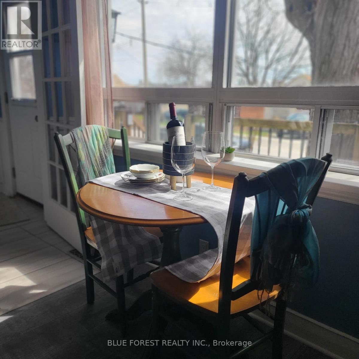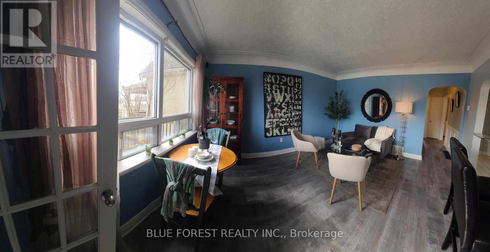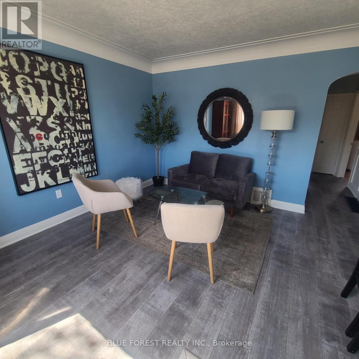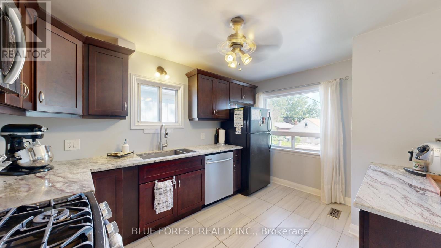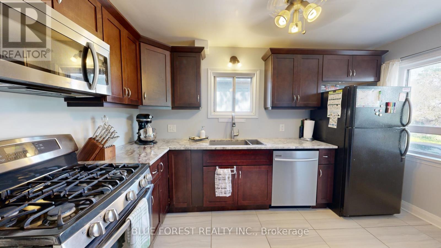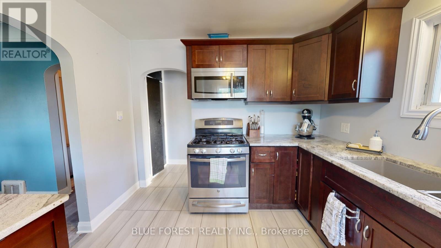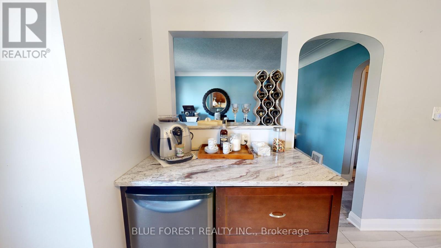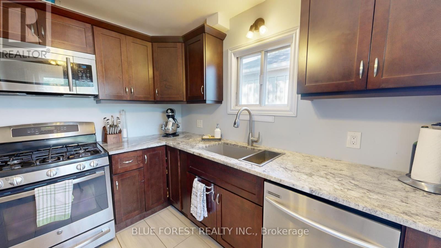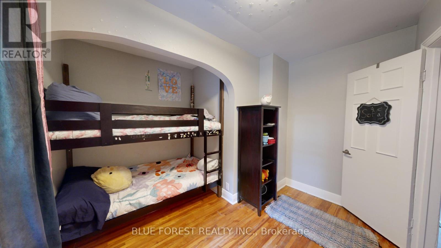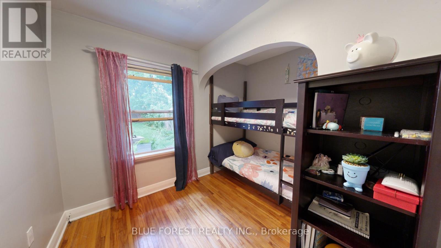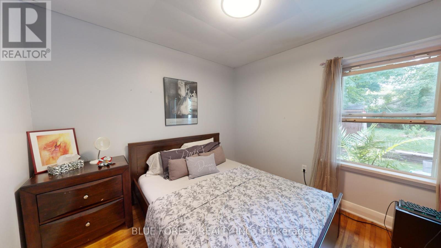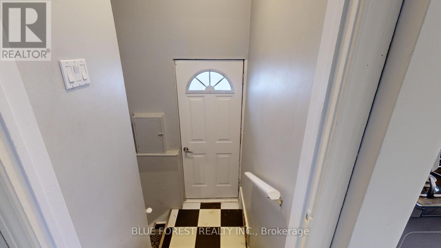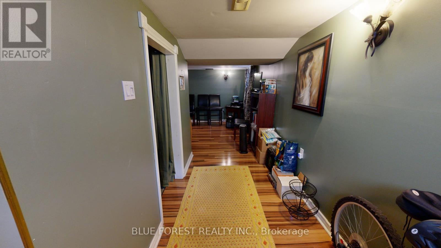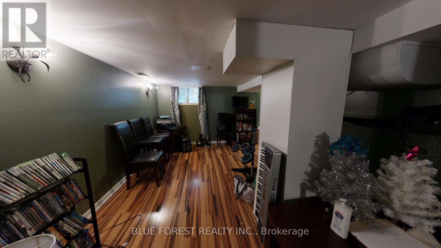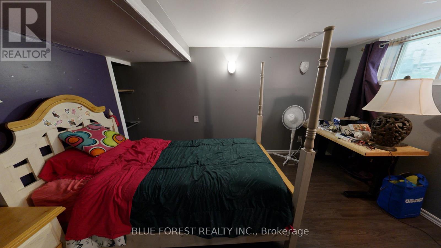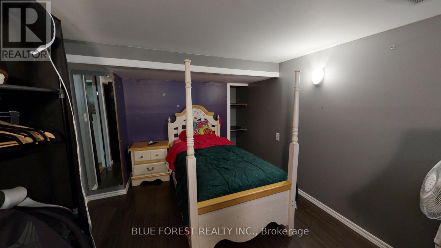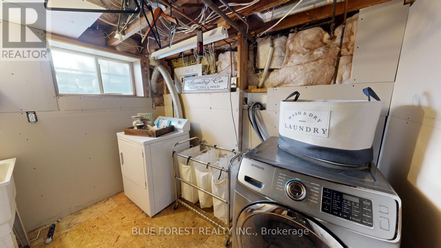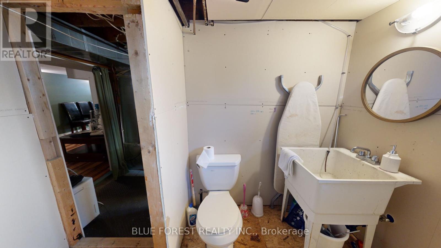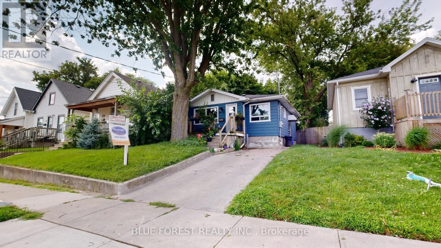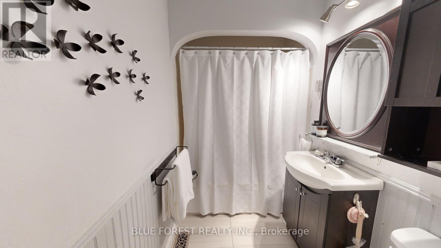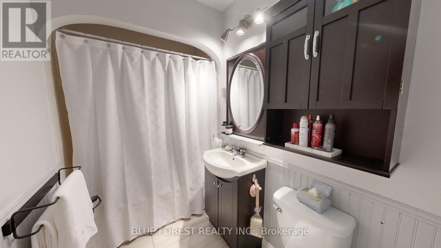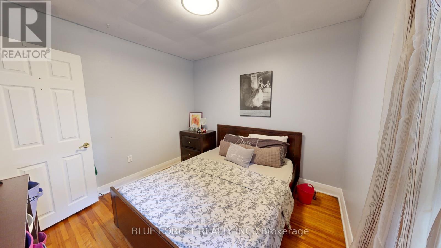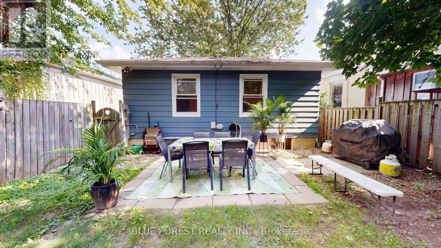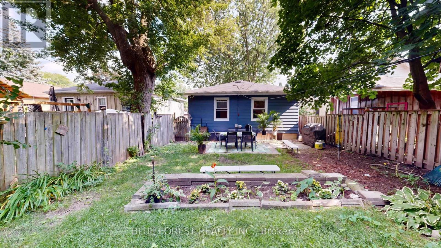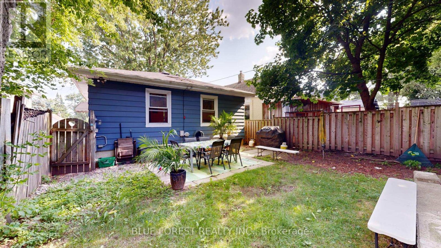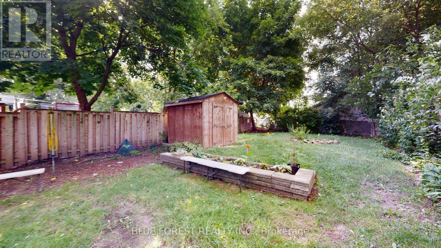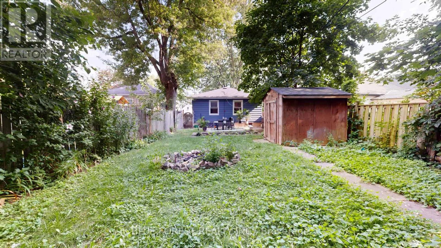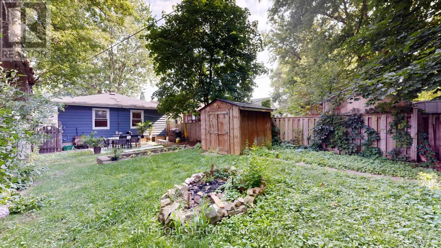18 Connaught Avenue London East, Ontario N5Y 3A3
$399,998
Welcome to this delightful 2-bedroom gem, perfectly situated on a peaceful street and surrounded by mature trees that provide just the right amount of shade. Sitting on a large lot with a fully fenced backyard, this home features patio stones ideal for outdoor dining and a spacious garden shed for extra storage.Inside, you'll find an updated kitchen complete with stainless steel appliances - including a built-in dishwasher, gas cooktop, vented built-in microwave, and a convenient beverage fridge. The cozy living spaces feature beautiful original hardwood floors in the bedrooms and new flooring in the basement. Large windows fill the home with natural sunlight, creating a bright and welcoming atmosphere throughout.Conveniently located close to schools, shopping, Fanshawe College, and major bus routes, this home offers both comfort and convenience. With a roof replaced in 2015 and thoughtful updates throughout, it's perfect for first-time home buyers or empty nesters looking to downsize without compromise.Don't miss this must-see home - full of charm, comfort, and character! (id:53488)
Property Details
| MLS® Number | X12468605 |
| Property Type | Single Family |
| Community Name | East G |
| Equipment Type | Water Heater - Gas, Water Heater |
| Parking Space Total | 2 |
| Rental Equipment Type | Water Heater - Gas, Water Heater |
| Structure | Shed |
Building
| Bathroom Total | 2 |
| Bedrooms Above Ground | 2 |
| Bedrooms Below Ground | 1 |
| Bedrooms Total | 3 |
| Age | 51 To 99 Years |
| Appliances | Dishwasher, Dryer, Stove, Washer, Window Coverings, Refrigerator |
| Architectural Style | Bungalow |
| Basement Development | Finished |
| Basement Type | N/a (finished) |
| Construction Style Attachment | Detached |
| Exterior Finish | Aluminum Siding |
| Foundation Type | Concrete |
| Half Bath Total | 1 |
| Heating Fuel | Natural Gas |
| Heating Type | Forced Air |
| Stories Total | 1 |
| Size Interior | 700 - 1,100 Ft2 |
| Type | House |
| Utility Water | Municipal Water |
Parking
| No Garage |
Land
| Acreage | No |
| Fence Type | Fully Fenced |
| Sewer | Sanitary Sewer |
| Size Irregular | 30 X 115 Acre |
| Size Total Text | 30 X 115 Acre |
Rooms
| Level | Type | Length | Width | Dimensions |
|---|---|---|---|---|
| Basement | Family Room | 3.12 m | 5.38 m | 3.12 m x 5.38 m |
| Basement | Laundry Room | 2.64 m | 2.44 m | 2.64 m x 2.44 m |
| Basement | Bedroom 3 | 3.66 m | 2.82 m | 3.66 m x 2.82 m |
| Ground Level | Bedroom | 2.95 m | 3.05 m | 2.95 m x 3.05 m |
| Ground Level | Bedroom 2 | 3.18 m | 3.25 m | 3.18 m x 3.25 m |
| Ground Level | Bathroom | 2.74 m | 1.47 m | 2.74 m x 1.47 m |
| Ground Level | Living Room | 3.83 m | 3.14 m | 3.83 m x 3.14 m |
| Ground Level | Kitchen | 3.05 m | 3.91 m | 3.05 m x 3.91 m |
| Ground Level | Foyer | 1.19 m | 1.24 m | 1.19 m x 1.24 m |
Utilities
| Cable | Available |
| Electricity | Installed |
| Sewer | Installed |
https://www.realtor.ca/real-estate/29002904/18-connaught-avenue-london-east-east-g-east-g
Contact Us
Contact us for more information

Lamees Ammoury
Salesperson
(519) 619-2345
931 Oxford Street East
London, Ontario N5Y 3K1
(519) 649-1888
(519) 649-1888
www.soldbyblue.ca/
Contact Melanie & Shelby Pearce
Sales Representative for Royal Lepage Triland Realty, Brokerage
YOUR LONDON, ONTARIO REALTOR®

Melanie Pearce
Phone: 226-268-9880
You can rely on us to be a realtor who will advocate for you and strive to get you what you want. Reach out to us today- We're excited to hear from you!

Shelby Pearce
Phone: 519-639-0228
CALL . TEXT . EMAIL
Important Links
MELANIE PEARCE
Sales Representative for Royal Lepage Triland Realty, Brokerage
© 2023 Melanie Pearce- All rights reserved | Made with ❤️ by Jet Branding
