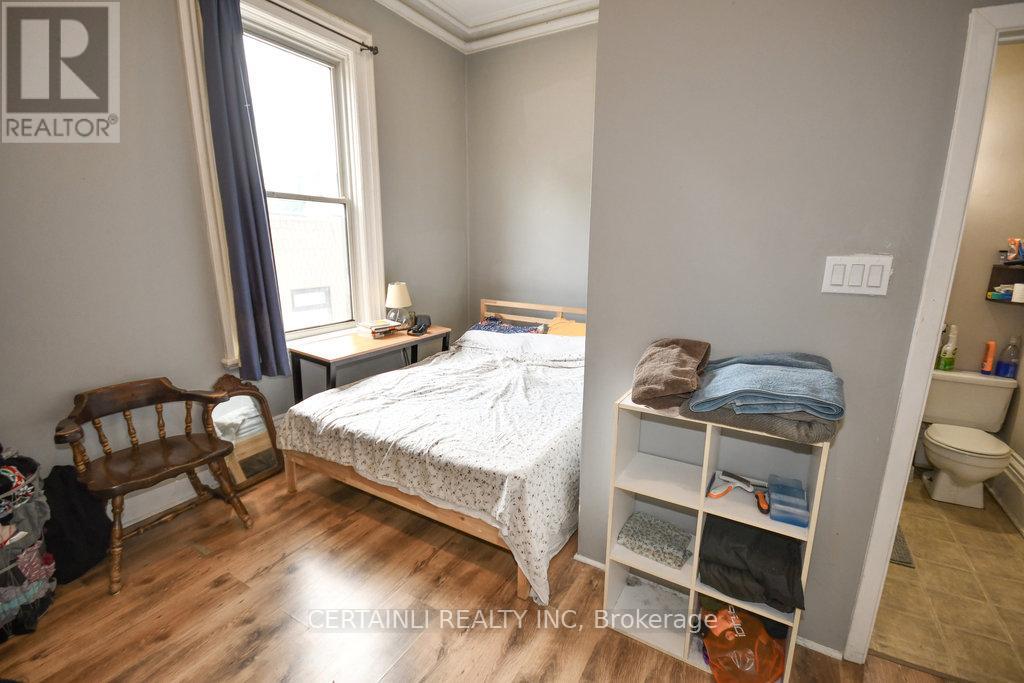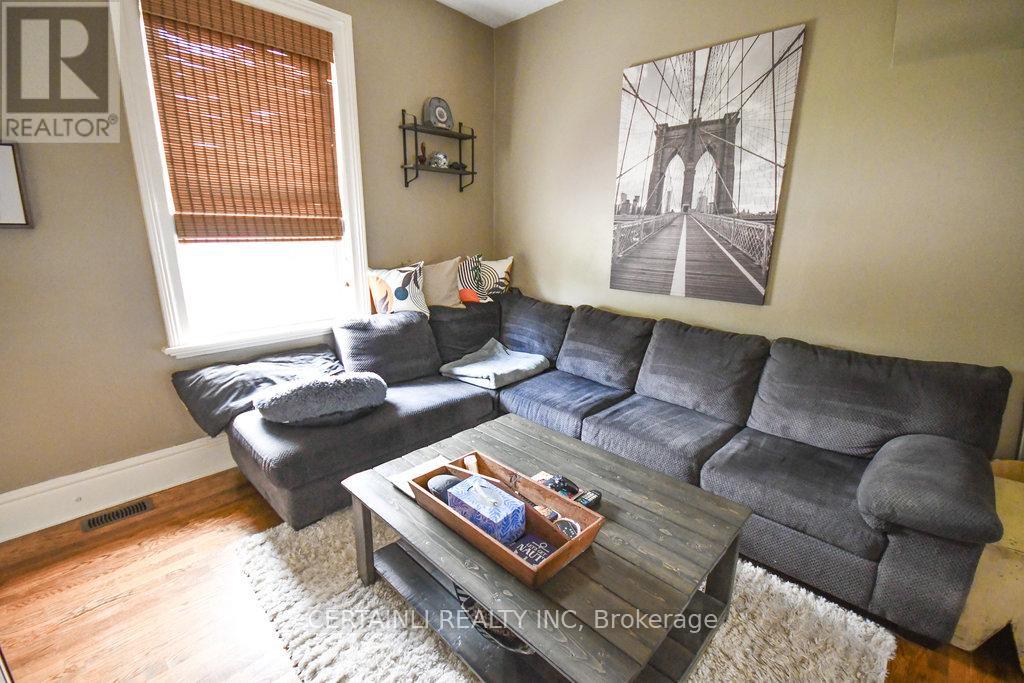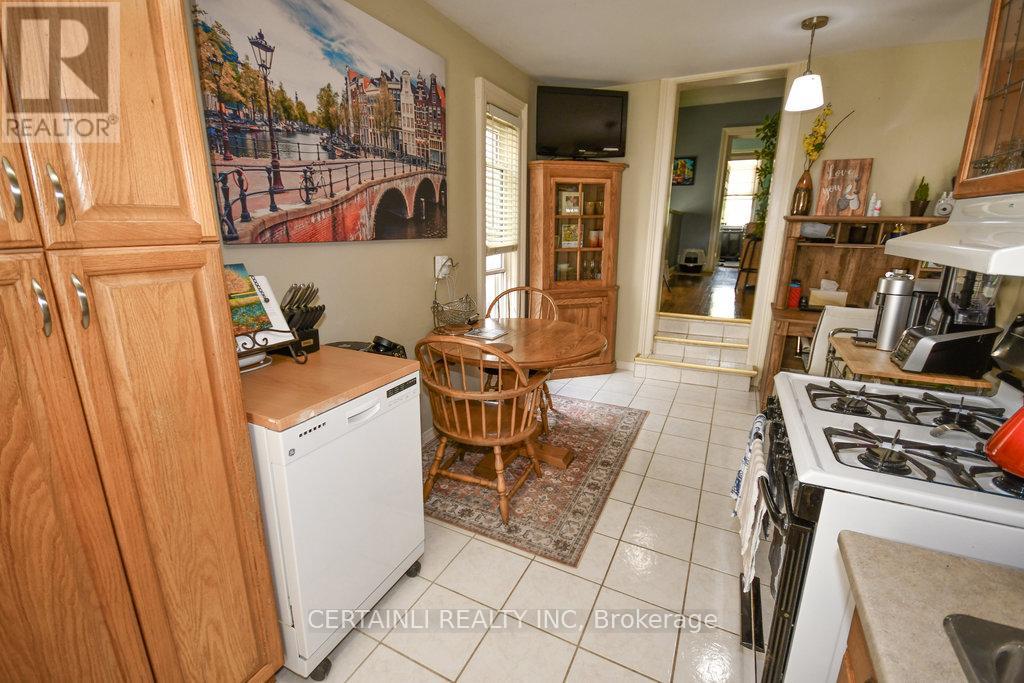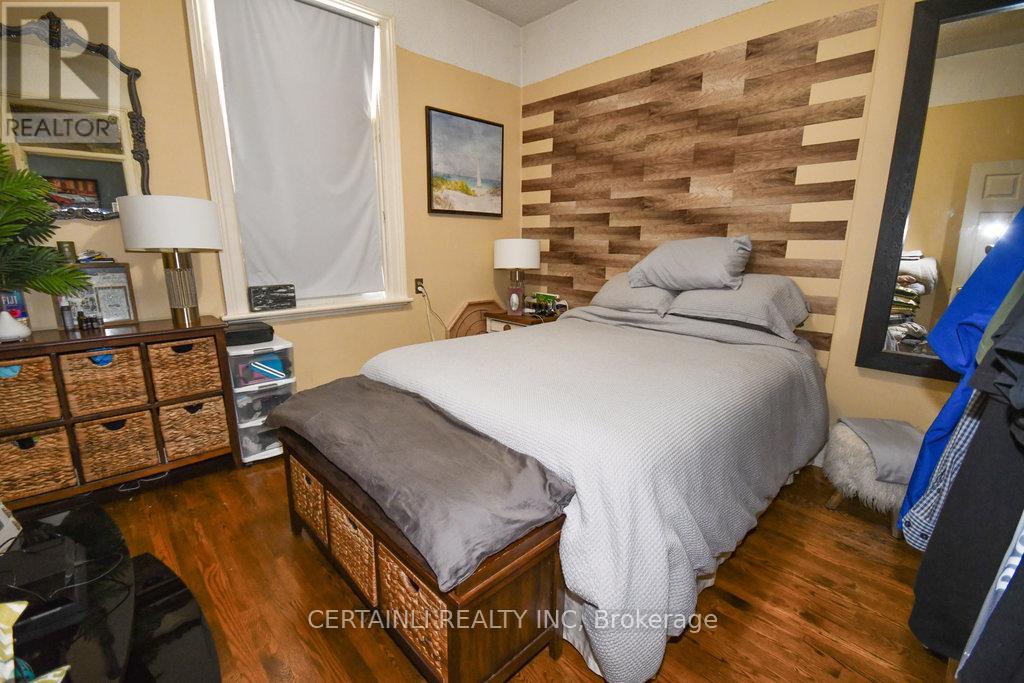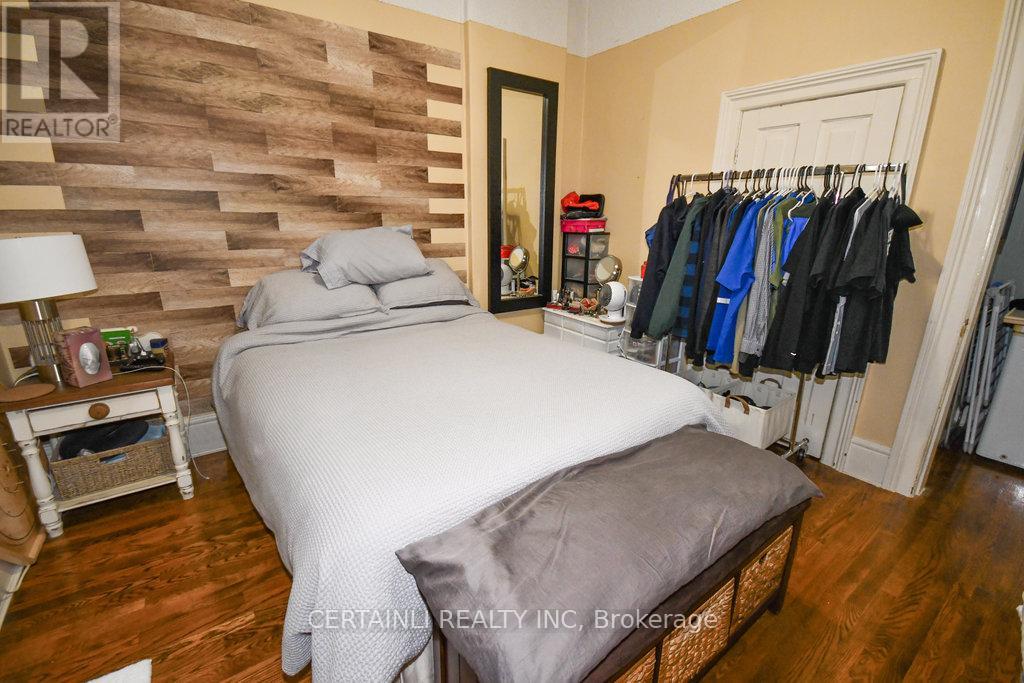18 Stanley Street London, Ontario N6C 1B1
$649,000
ATTN INVESTORS/MULTIPLE PROPERTIES ALERT/UNDER MARKET VALUE/WORTLEY VILLAGE DUPLEXES AND TRIPLEX! This is a Rare Opportunity to purchase a bundled deal of 3 properties all within a 2km radius of each other in Wortley Village. Not just for investors, this could be for multi gen families or buyers looking to offset their mortgage payments. This is a TRIPLEX in a fantastic location, close proximity to downtown, bus routes, and commercial areas. Beautiful traditional architecture, high ceiling on lower unit with ample parking in rear (enough for 5+). Unit #1 is main floor: 1 bedroom, large living room with historical fireplace, 1 ensuite bathroom, large kitchen, and laundry. Unit #2 is upstairs, 3 bedroom, 1 large bath, large kitchen, and laundry. Unit #3 is a main floor bachelor/studio style with 1 bedroom, 1 bathroom, 1 kitchen, and laundry. Don't forget to check out: 47 Beaconsfield Ave, London (MLS: X9306029) and 22 Bruce St, London (MLS: X9306027) (id:53488)
Property Details
| MLS® Number | X9306030 |
| Property Type | Single Family |
| Community Name | South F |
| AmenitiesNearBy | Hospital, Public Transit |
| ParkingSpaceTotal | 5 |
Building
| BathroomTotal | 3 |
| BedroomsAboveGround | 5 |
| BedroomsTotal | 5 |
| Appliances | Dishwasher, Dryer, Microwave, Refrigerator, Stove, Washer |
| CoolingType | Central Air Conditioning |
| ExteriorFinish | Brick |
| FireplacePresent | Yes |
| FoundationType | Block |
| HeatingFuel | Natural Gas |
| HeatingType | Forced Air |
| StoriesTotal | 3 |
| Type | Triplex |
| UtilityWater | Municipal Water |
Land
| Acreage | No |
| LandAmenities | Hospital, Public Transit |
| LandscapeFeatures | Landscaped |
| Sewer | Sanitary Sewer |
| SizeDepth | 147 Ft |
| SizeFrontage | 42 Ft |
| SizeIrregular | 42 X 147 Ft |
| SizeTotalText | 42 X 147 Ft |
| ZoningDescription | R3-2 |
Rooms
| Level | Type | Length | Width | Dimensions |
|---|---|---|---|---|
| Second Level | Bedroom 2 | 3.54 m | 2.55 m | 3.54 m x 2.55 m |
| Second Level | Bedroom 3 | 3.54 m | 3.53 m | 3.54 m x 3.53 m |
| Second Level | Bedroom 4 | 3.7 m | 3.53 m | 3.7 m x 3.53 m |
| Second Level | Kitchen | 5.31 m | 3.75 m | 5.31 m x 3.75 m |
| Main Level | Office | 4.25 m | 4.09 m | 4.25 m x 4.09 m |
| Main Level | Bedroom 5 | 3.25 m | 3.74 m | 3.25 m x 3.74 m |
| Main Level | Bathroom | 0.94 m | 4.48 m | 0.94 m x 4.48 m |
| Main Level | Bedroom | 4.33 m | 4.09 m | 4.33 m x 4.09 m |
| Main Level | Bathroom | 1.98 m | 1.82 m | 1.98 m x 1.82 m |
| Main Level | Kitchen | 4.16 m | 4.68 m | 4.16 m x 4.68 m |
| Main Level | Laundry Room | 1.77 m | 0.88 m | 1.77 m x 0.88 m |
| Main Level | Bathroom | 3.44 m | 1.98 m | 3.44 m x 1.98 m |
Utilities
| Cable | Installed |
| Sewer | Installed |
https://www.realtor.ca/real-estate/27382286/18-stanley-street-london-south-f
Interested?
Contact us for more information
Eric Cassidy
Salesperson
102-145 Wharncliffe Road South
London, Ontario N6J 2K4
Contact Melanie & Shelby Pearce
Sales Representative for Royal Lepage Triland Realty, Brokerage
YOUR LONDON, ONTARIO REALTOR®

Melanie Pearce
Phone: 226-268-9880
You can rely on us to be a realtor who will advocate for you and strive to get you what you want. Reach out to us today- We're excited to hear from you!

Shelby Pearce
Phone: 519-639-0228
CALL . TEXT . EMAIL
MELANIE PEARCE
Sales Representative for Royal Lepage Triland Realty, Brokerage
© 2023 Melanie Pearce- All rights reserved | Made with ❤️ by Jet Branding








