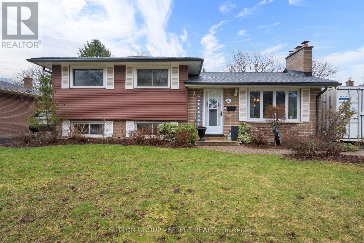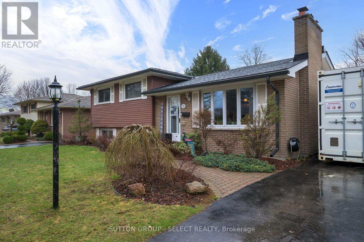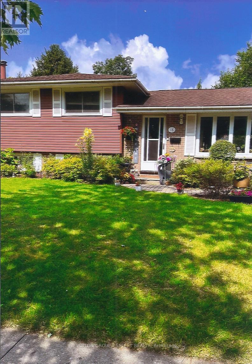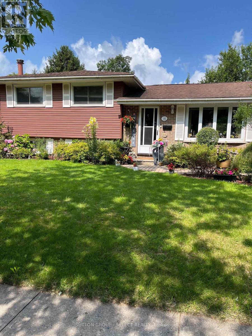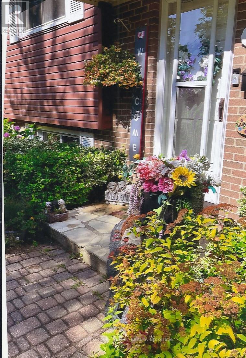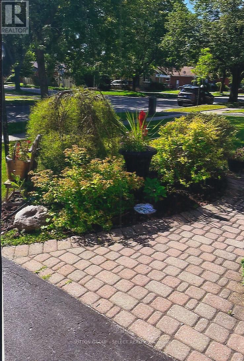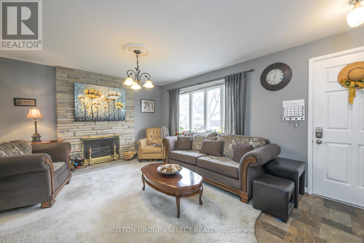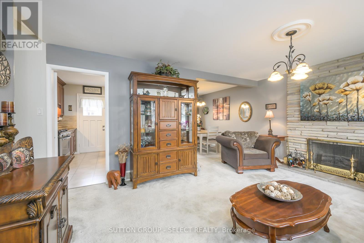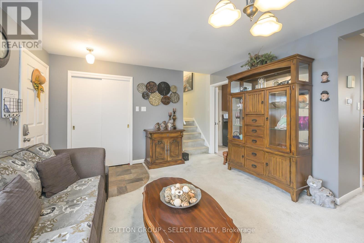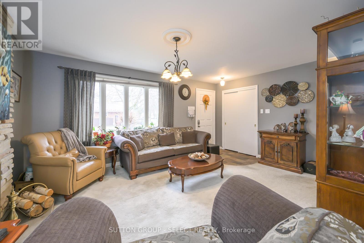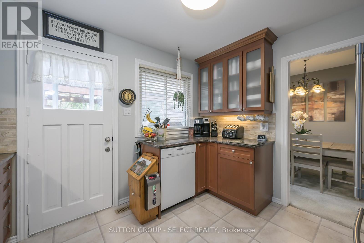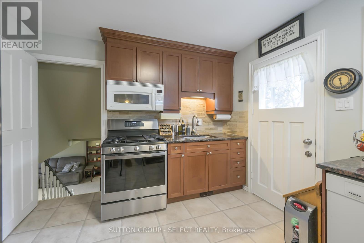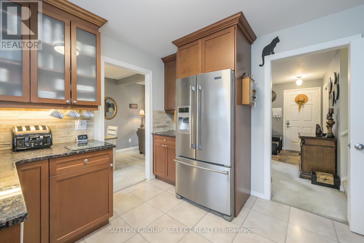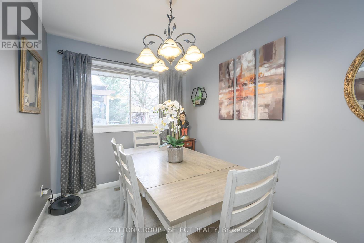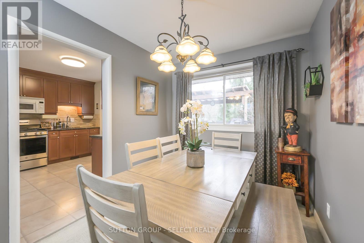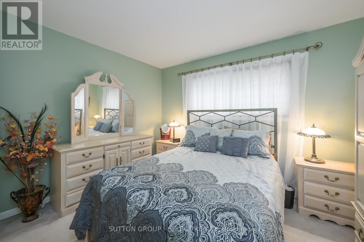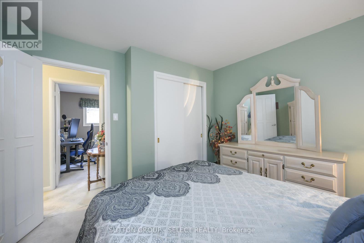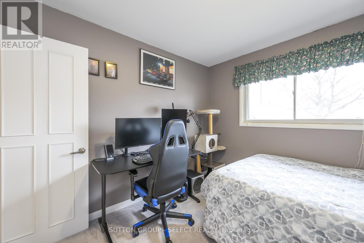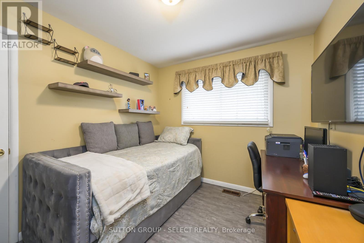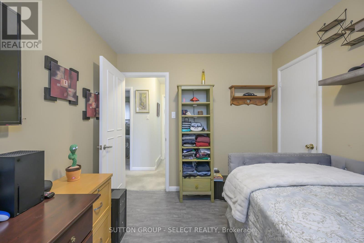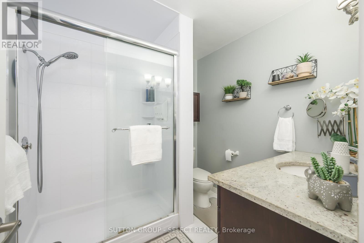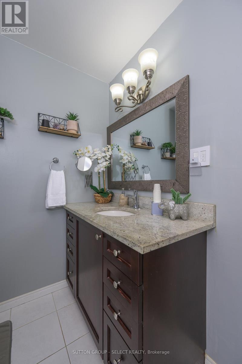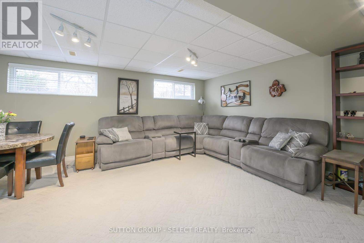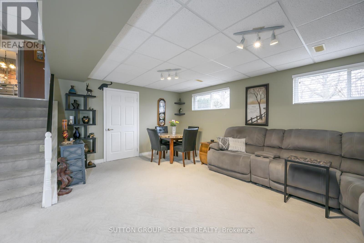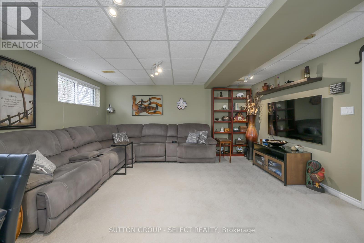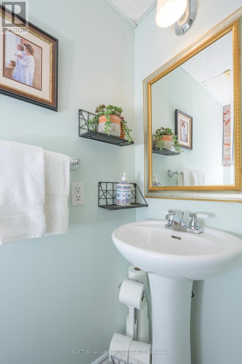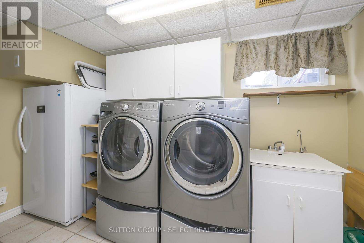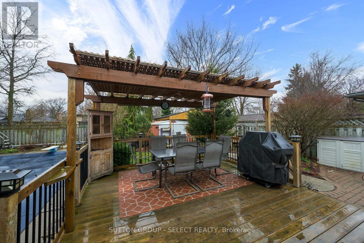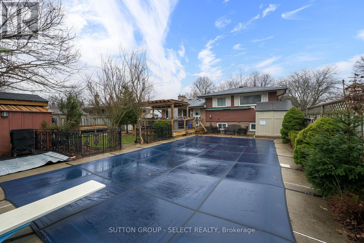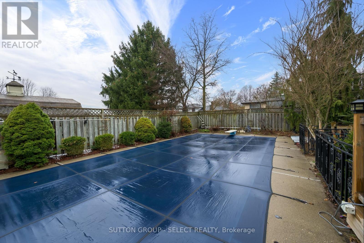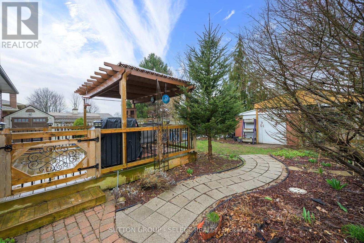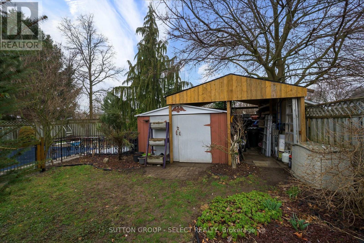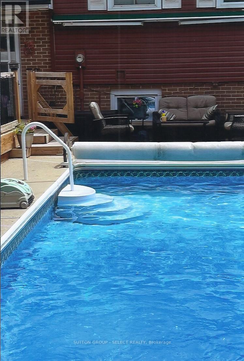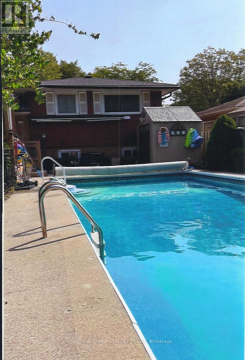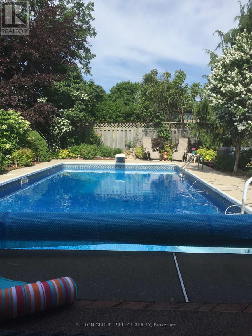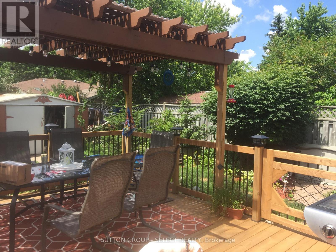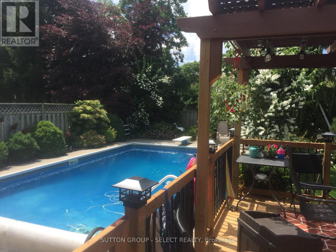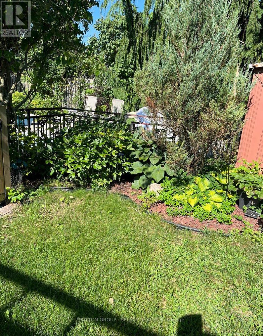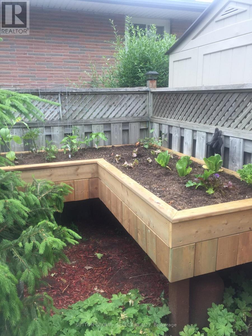18 Tilipe Road London, Ontario N5V 2X4
$575,000
Dreaming about lazy summer days by the pool? 18 Tilipe Road can make that dream a reality! This beautiful 3 bedroom 1-1/2 bathroom 3 level sidesplit is perfect for your summer dreams! The backyard features an inground salt water pool, separately fenced with attractive wrought iron fencing, a large wood deck with pergola (2017) and patio area with retractable awning for summer entertaining. Inside this lovely home, the main level features a large living room with bay window and wood fireplace, kitchen with updated cabinetry, granite countertops and stainless appliances including gas stove with wifi capability.The second level offers 3 bedrooms and an updated 3 piece bathroom with walk in shower. The third level features a huge family room, 2 piece bathroom, laundry room, small workshop and convenient storage area. Other features of this home include a recently updated roof in 2023 with transferable warranty, owned water heater, extensive perennial gardens and two outdoor sheds. Book an appointment to see this fantastic home! (id:53488)
Property Details
| MLS® Number | X12080371 |
| Property Type | Single Family |
| Community Name | East D |
| Amenities Near By | Public Transit, Schools, Place Of Worship |
| Community Features | School Bus |
| Features | Flat Site |
| Parking Space Total | 3 |
| Pool Features | Salt Water Pool |
| Pool Type | Inground Pool |
| Structure | Deck, Patio(s), Shed, Workshop |
Building
| Bathroom Total | 2 |
| Bedrooms Above Ground | 3 |
| Bedrooms Total | 3 |
| Age | 51 To 99 Years |
| Amenities | Fireplace(s) |
| Appliances | Central Vacuum, Water Heater, Dishwasher, Dryer, Freezer, Microwave, Stove, Washer, Refrigerator |
| Basement Development | Finished |
| Basement Type | N/a (finished) |
| Construction Style Attachment | Detached |
| Construction Style Split Level | Sidesplit |
| Cooling Type | Central Air Conditioning |
| Exterior Finish | Brick, Vinyl Siding |
| Fire Protection | Smoke Detectors |
| Fireplace Present | Yes |
| Fireplace Total | 1 |
| Flooring Type | Tile |
| Foundation Type | Poured Concrete |
| Half Bath Total | 1 |
| Heating Fuel | Natural Gas |
| Heating Type | Forced Air |
| Size Interior | 700 - 1,100 Ft2 |
| Type | House |
| Utility Water | Municipal Water |
Parking
| No Garage |
Land
| Acreage | No |
| Fence Type | Fully Fenced, Fenced Yard |
| Land Amenities | Public Transit, Schools, Place Of Worship |
| Sewer | Sanitary Sewer |
| Size Depth | 105 Ft |
| Size Frontage | 55 Ft |
| Size Irregular | 55 X 105 Ft |
| Size Total Text | 55 X 105 Ft|under 1/2 Acre |
| Zoning Description | R2-4 |
Rooms
| Level | Type | Length | Width | Dimensions |
|---|---|---|---|---|
| Second Level | Primary Bedroom | 3.4798 m | 2.8702 m | 3.4798 m x 2.8702 m |
| Second Level | Bedroom 2 | 3.048 m | 3.1496 m | 3.048 m x 3.1496 m |
| Second Level | Bedroom 3 | 3.1242 m | 2.7432 m | 3.1242 m x 2.7432 m |
| Second Level | Bathroom | 2.2606 m | 2.159 m | 2.2606 m x 2.159 m |
| Third Level | Bathroom | 0.7112 m | 1.7272 m | 0.7112 m x 1.7272 m |
| Third Level | Other | 4 m | 7.0104 m | 4 m x 7.0104 m |
| Third Level | Family Room | 4.826 m | 5.6388 m | 4.826 m x 5.6388 m |
| Third Level | Laundry Room | 1.905 m | 3.3782 m | 1.905 m x 3.3782 m |
| Third Level | Workshop | 1.905 m | 1.27 m | 1.905 m x 1.27 m |
| Main Level | Living Room | 5.1816 m | 3.8862 m | 5.1816 m x 3.8862 m |
| Main Level | Dining Room | 2.3368 m | 3.175 m | 2.3368 m x 3.175 m |
| Main Level | Kitchen | 3.4036 m | 3.0734 m | 3.4036 m x 3.0734 m |
Utilities
| Cable | Installed |
| Sewer | Installed |
https://www.realtor.ca/real-estate/28162500/18-tilipe-road-london-east-d
Contact Us
Contact us for more information

Brenda Macaulay
Salesperson
(519) 709-5996
(519) 433-4331
Contact Melanie & Shelby Pearce
Sales Representative for Royal Lepage Triland Realty, Brokerage
YOUR LONDON, ONTARIO REALTOR®

Melanie Pearce
Phone: 226-268-9880
You can rely on us to be a realtor who will advocate for you and strive to get you what you want. Reach out to us today- We're excited to hear from you!

Shelby Pearce
Phone: 519-639-0228
CALL . TEXT . EMAIL
Important Links
MELANIE PEARCE
Sales Representative for Royal Lepage Triland Realty, Brokerage
© 2023 Melanie Pearce- All rights reserved | Made with ❤️ by Jet Branding
