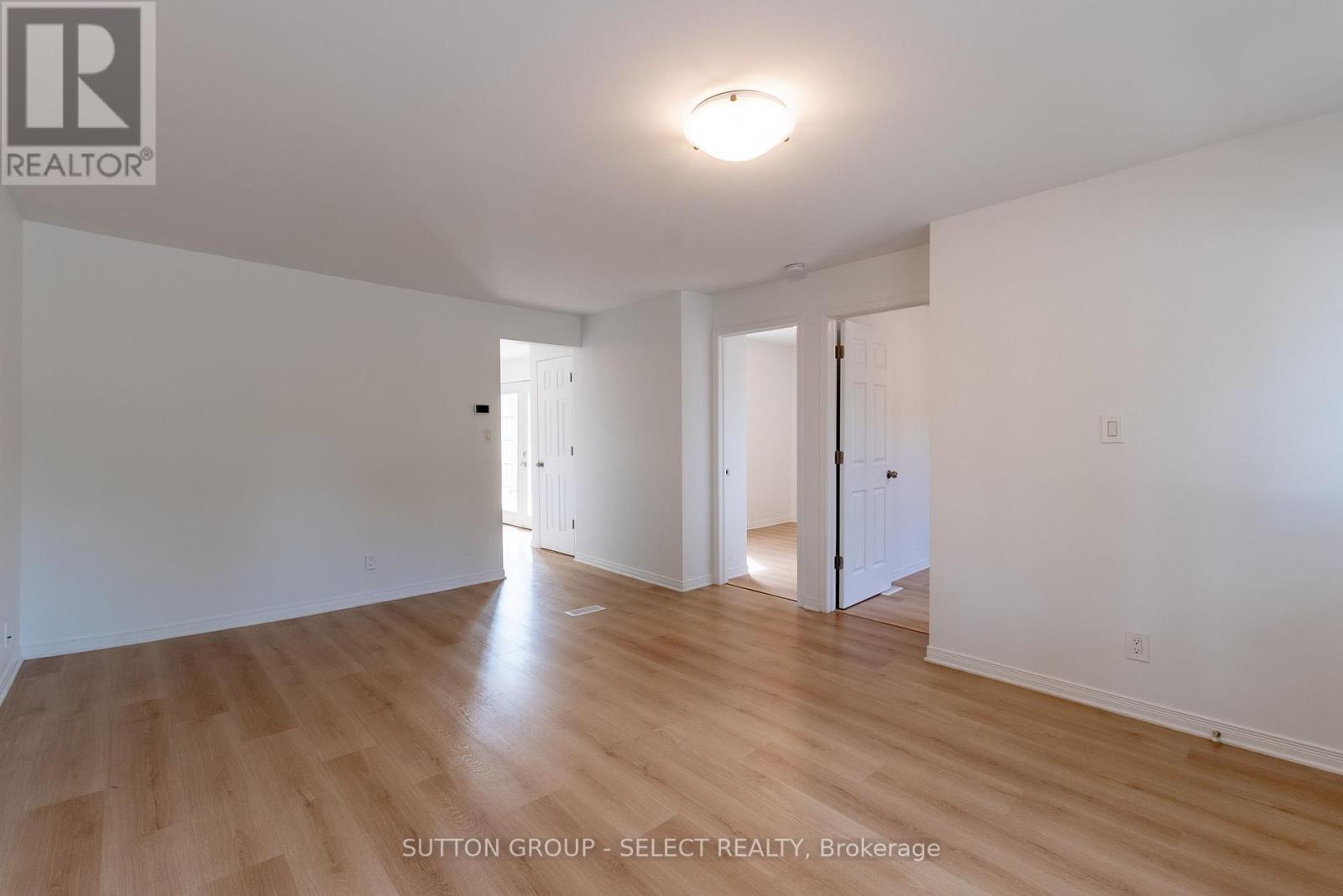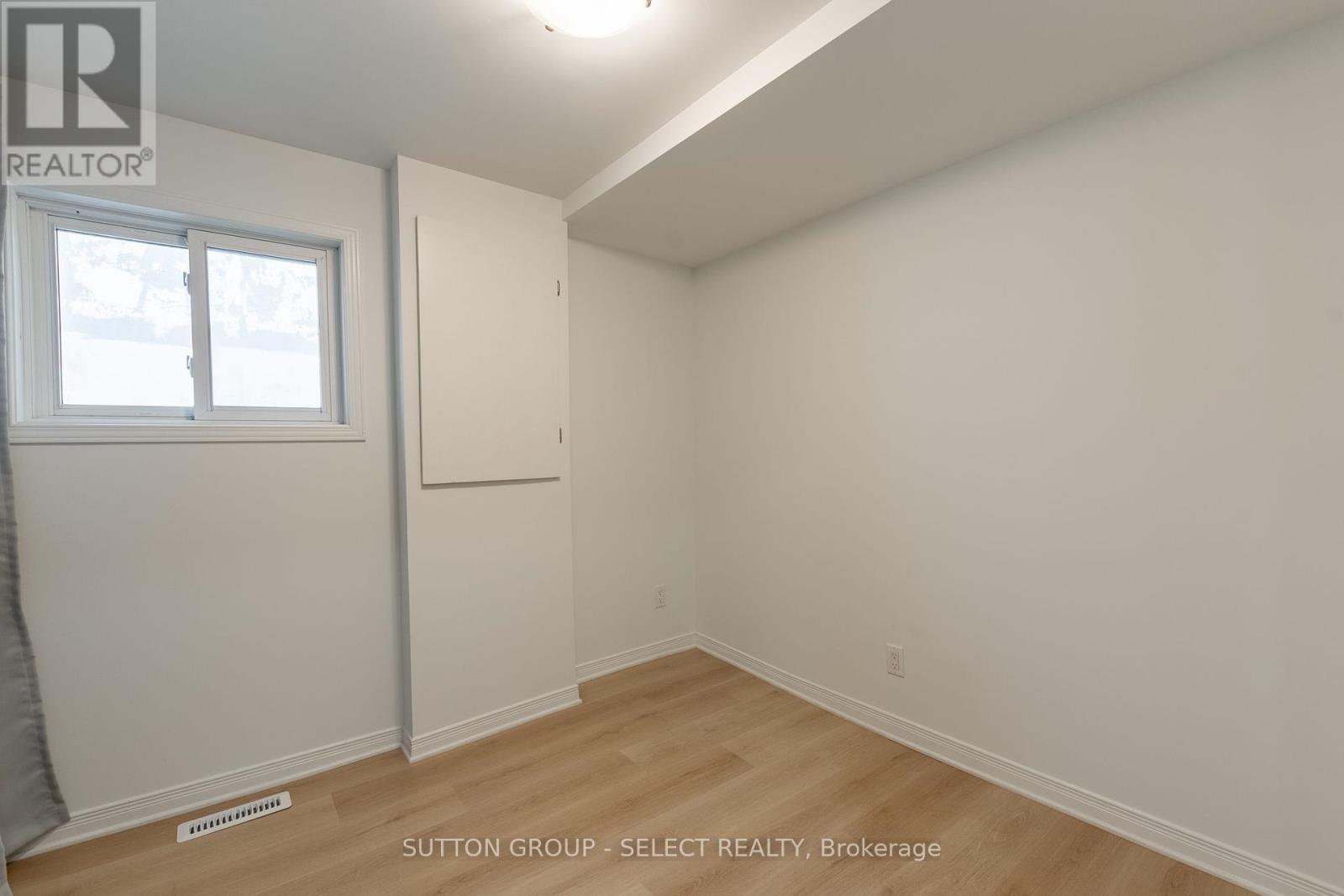180 Metcalfe Street W Strathroy-Caradoc, Ontario N7G 1M8
$449,900
Attention first time home Buyers! This charming bungalow in Strathroy has two bedrooms plus a bonus room that could easily be a third bedroom. The home has been extensively updated with new laminate flooring throughout, new kitchen and appliances, new bathroom, and a new side door offering access to a side patio. The living room is spacious and offers plenty of natural light. Next you will find the large kitchen that offers plenty of storage and counter space and has access to a side interlock brick patio. There are two bedrooms at the front of the house and a third bedroom is located at the back of the house, all bedrooms all have closets. There is a laundry closet with a stacked washer dryer as well as storage closets for all your needs. At the back of the home is a large room that could be used for storage or as a workspace. The backyard is large and fully fenced, the detached single car garage has overhead doors at the front and the back for your convenience. Roof done was done in 2015, Furnace and AC were replaced in 2018, Windows in 2020. Located close to downtown, quick access to highway 402 and about 30 minutes to London. Don't miss your chance, book your showing today! (id:53488)
Property Details
| MLS® Number | X9356649 |
| Property Type | Single Family |
| Community Name | SW |
| AmenitiesNearBy | Hospital, Park, Schools |
| ParkingSpaceTotal | 3 |
Building
| BathroomTotal | 1 |
| BedroomsAboveGround | 3 |
| BedroomsTotal | 3 |
| Appliances | Dishwasher, Dryer, Refrigerator, Stove, Washer |
| ArchitecturalStyle | Bungalow |
| BasementType | Partial |
| ConstructionStyleAttachment | Detached |
| CoolingType | Central Air Conditioning |
| ExteriorFinish | Vinyl Siding |
| FoundationType | Brick |
| HeatingFuel | Natural Gas |
| HeatingType | Forced Air |
| StoriesTotal | 1 |
| SizeInterior | 1099.9909 - 1499.9875 Sqft |
| Type | House |
| UtilityWater | Municipal Water |
Parking
| Detached Garage |
Land
| Acreage | No |
| FenceType | Fenced Yard |
| LandAmenities | Hospital, Park, Schools |
| Sewer | Sanitary Sewer |
| SizeDepth | 164 Ft ,8 In |
| SizeFrontage | 40 Ft |
| SizeIrregular | 40 X 164.7 Ft |
| SizeTotalText | 40 X 164.7 Ft|under 1/2 Acre |
| ZoningDescription | R3 |
Rooms
| Level | Type | Length | Width | Dimensions |
|---|---|---|---|---|
| Main Level | Family Room | 3.83 m | 5.32 m | 3.83 m x 5.32 m |
| Main Level | Kitchen | 4.07 m | 3.52 m | 4.07 m x 3.52 m |
| Main Level | Primary Bedroom | 3.01 m | 2.84 m | 3.01 m x 2.84 m |
| Main Level | Bedroom 2 | 3 m | 2.27 m | 3 m x 2.27 m |
| Main Level | Bedroom 3 | 2.49 m | 3.5 m | 2.49 m x 3.5 m |
| Main Level | Other | 2.49 m | 3.5 m | 2.49 m x 3.5 m |
Utilities
| Cable | Available |
| Sewer | Installed |
https://www.realtor.ca/real-estate/27438565/180-metcalfe-street-w-strathroy-caradoc-sw-sw
Interested?
Contact us for more information
Ashley Winder
Salesperson
Michael Owsiak
Salesperson
Contact Melanie & Shelby Pearce
Sales Representative for Royal Lepage Triland Realty, Brokerage
YOUR LONDON, ONTARIO REALTOR®

Melanie Pearce
Phone: 226-268-9880
You can rely on us to be a realtor who will advocate for you and strive to get you what you want. Reach out to us today- We're excited to hear from you!

Shelby Pearce
Phone: 519-639-0228
CALL . TEXT . EMAIL
MELANIE PEARCE
Sales Representative for Royal Lepage Triland Realty, Brokerage
© 2023 Melanie Pearce- All rights reserved | Made with ❤️ by Jet Branding





























