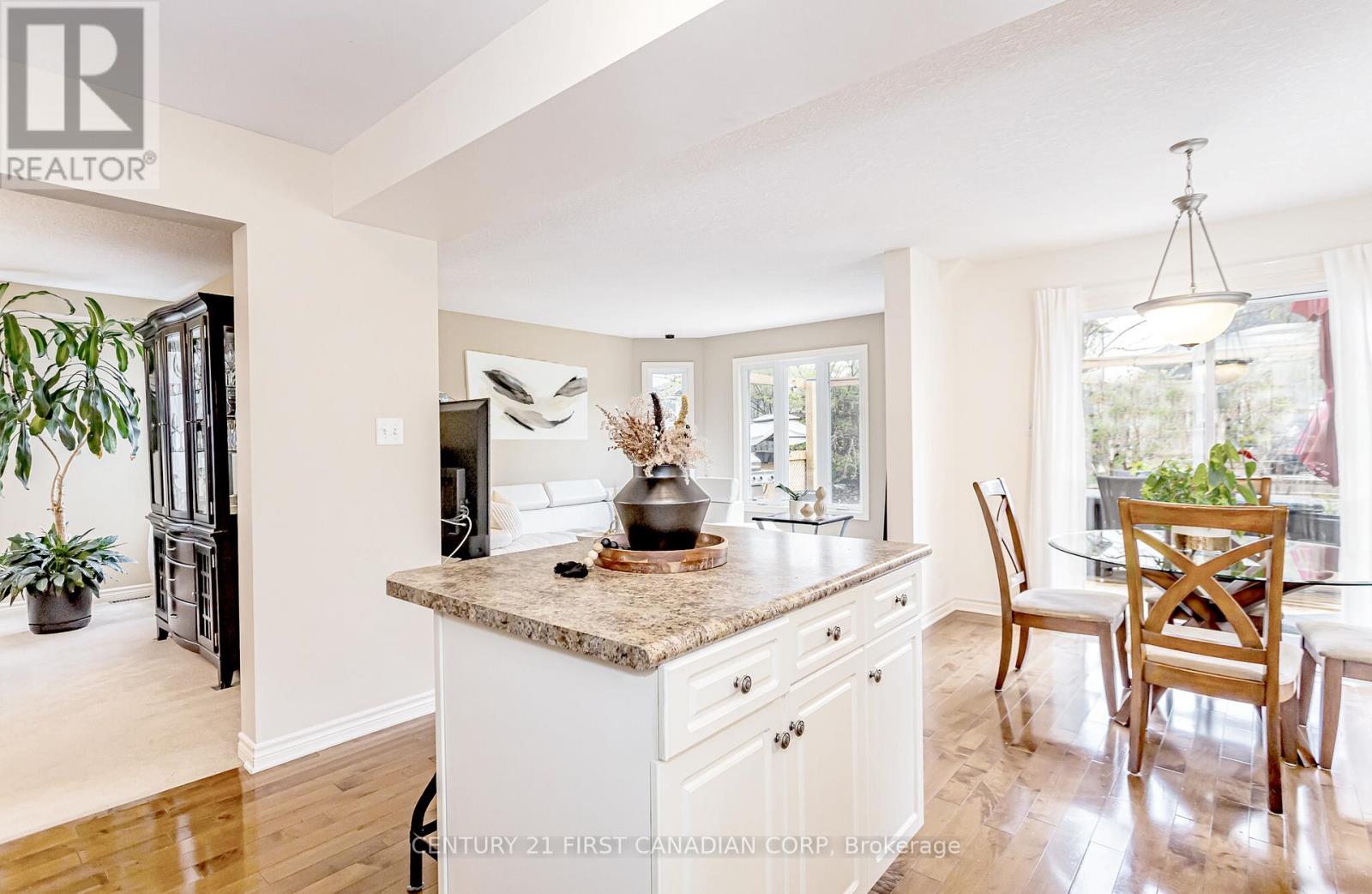1822 Gough Avenue London, Ontario N5X 4P6
$884,900
Experience the pinnacle of family comfort in this expansive and inviting North London 2 Storey gem. Nestled within the highly sought-after neighbourhood of Forrest Hill. This home is perfectly tailored for those who cherish spacious interiors and serene outdoor living, in a park-like setting! Spanning approximately 3300 sq ft of finished space, this 4-bedroom, 4-bathroom residence radiates an airy layout bathed in natural light. The main floor is warm and inviting, showcasing gleaming hardwood floors, an open-concept eat-in kitchen, & versatile/interchangeable dining/living room spaces. Upstairs, discover 4 spacious bedrooms with a generously sized primary bedroom, featuring a walk-in closet and a large lavish ensuite with a jetted tub. The fully finished basement expands the living space, complete with a 4-piece bathroom. Currently used as an entertainment area, there is potential for extra bedrooms or an in-law suite! Meticulously maintained by the original owners, this former model home showcases impeccable condition, with newer roof, furnace, and A/C (all less than 4 years old), ensuring peace of mind for years to come. Enjoy added perks like a in ground sprinkler system, home security system and tiled 2-car garage. Outside, the backyard steals the spotlight adding that WOW factor, providing an incredible retreat. Surrounded by mature landscaping and lush greenery. In full bloom, it offers unparalleled privacy and a serene oasis. Don't miss the opportunity to unwind on the new deck and soak in the tranquility of your own backyard paradise.Whether you're enjoying a morning coffee on the patio or hosting a barbecue with friends, the tranquil ambiance of this backyard is sure to delight. This homes coveted location offers top notch school districts, parks, YMCA community centre, library, trails, parks, golf, food and entertainment. **** EXTRAS **** All furniture negotiable and available (id:53488)
Property Details
| MLS® Number | X10215745 |
| Property Type | Single Family |
| Community Name | North C |
| EquipmentType | Water Heater |
| Features | Flat Site |
| ParkingSpaceTotal | 4 |
| RentalEquipmentType | Water Heater |
| Structure | Deck, Porch, Patio(s) |
Building
| BathroomTotal | 4 |
| BedroomsAboveGround | 4 |
| BedroomsTotal | 4 |
| Appliances | Central Vacuum, Dishwasher, Dryer, Refrigerator, Stove, Washer |
| BasementDevelopment | Finished |
| BasementType | Full (finished) |
| ConstructionStyleAttachment | Detached |
| CoolingType | Central Air Conditioning |
| ExteriorFinish | Brick, Vinyl Siding |
| FireProtection | Controlled Entry, Alarm System |
| FlooringType | Hardwood |
| FoundationType | Poured Concrete |
| HalfBathTotal | 1 |
| HeatingFuel | Natural Gas |
| HeatingType | Forced Air |
| StoriesTotal | 2 |
| SizeInterior | 2999.975 - 3499.9705 Sqft |
| Type | House |
| UtilityWater | Municipal Water |
Parking
| Attached Garage |
Land
| Acreage | No |
| LandscapeFeatures | Lawn Sprinkler, Landscaped |
| Sewer | Sanitary Sewer |
| SizeDepth | 113 Ft ,7 In |
| SizeFrontage | 36 Ft ,2 In |
| SizeIrregular | 36.2 X 113.6 Ft ; 11.66 X 113.58 X 36.17 X 112.80 X 24.52 |
| SizeTotalText | 36.2 X 113.6 Ft ; 11.66 X 113.58 X 36.17 X 112.80 X 24.52|under 1/2 Acre |
| ZoningDescription | R1-3 |
Rooms
| Level | Type | Length | Width | Dimensions |
|---|---|---|---|---|
| Second Level | Primary Bedroom | 5.51 m | 3.89 m | 5.51 m x 3.89 m |
| Second Level | Bedroom 2 | 5 m | 4.42 m | 5 m x 4.42 m |
| Second Level | Bedroom 3 | 4.06 m | 3.73 m | 4.06 m x 3.73 m |
| Second Level | Bedroom 4 | 3.05 m | 3.05 m | 3.05 m x 3.05 m |
| Second Level | Bathroom | 3 m | 1.5 m | 3 m x 1.5 m |
| Second Level | Bathroom | 3 m | 2 m | 3 m x 2 m |
| Basement | Recreational, Games Room | 7.65 m | 4.82 m | 7.65 m x 4.82 m |
| Basement | Bathroom | 3 m | 1.5 m | 3 m x 1.5 m |
| Main Level | Family Room | 6.1 m | 4.06 m | 6.1 m x 4.06 m |
| Main Level | Dining Room | 4.57 m | 3.76 m | 4.57 m x 3.76 m |
| Main Level | Kitchen | 6.17 m | 2.69 m | 6.17 m x 2.69 m |
| Main Level | Bathroom | 1.5 m | 1.5 m | 1.5 m x 1.5 m |
https://www.realtor.ca/real-estate/27604450/1822-gough-avenue-london-north-c
Interested?
Contact us for more information
Kyla Cook
Broker
Contact Melanie & Shelby Pearce
Sales Representative for Royal Lepage Triland Realty, Brokerage
YOUR LONDON, ONTARIO REALTOR®

Melanie Pearce
Phone: 226-268-9880
You can rely on us to be a realtor who will advocate for you and strive to get you what you want. Reach out to us today- We're excited to hear from you!

Shelby Pearce
Phone: 519-639-0228
CALL . TEXT . EMAIL
MELANIE PEARCE
Sales Representative for Royal Lepage Triland Realty, Brokerage
© 2023 Melanie Pearce- All rights reserved | Made with ❤️ by Jet Branding




































