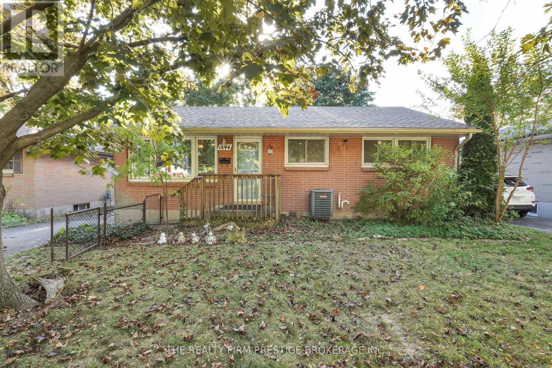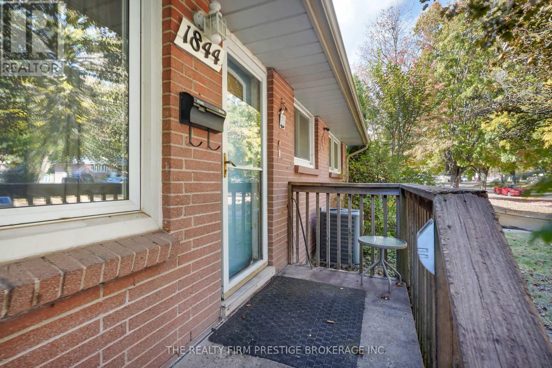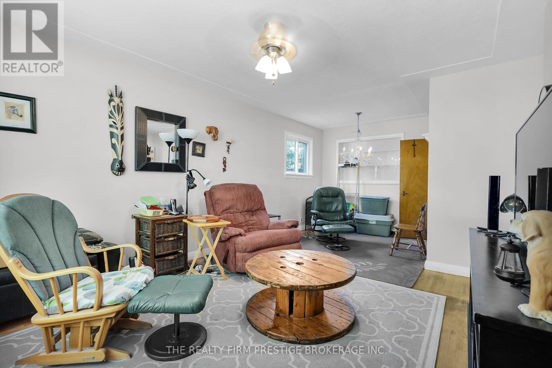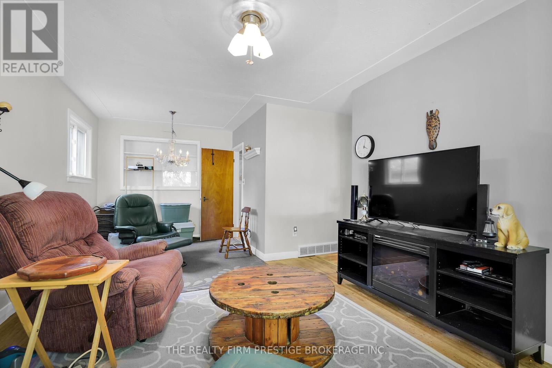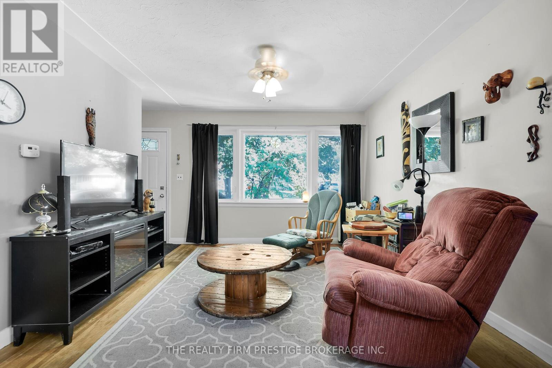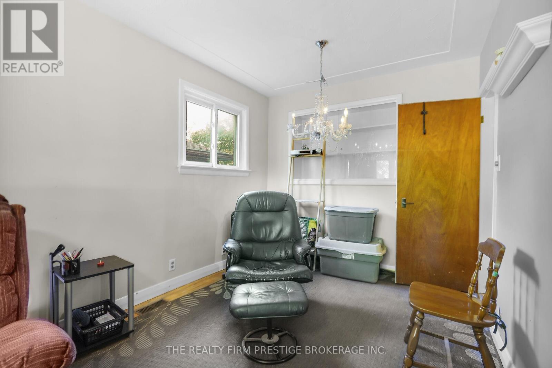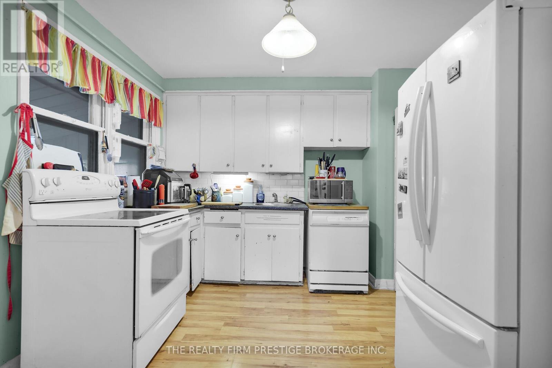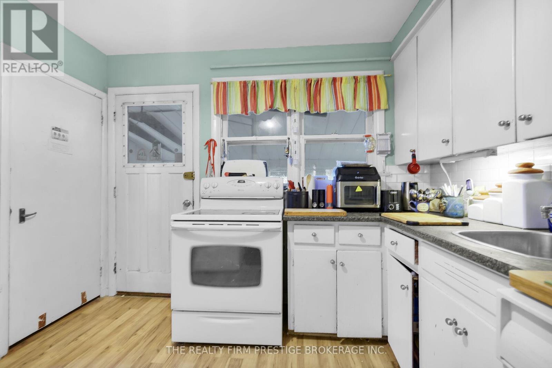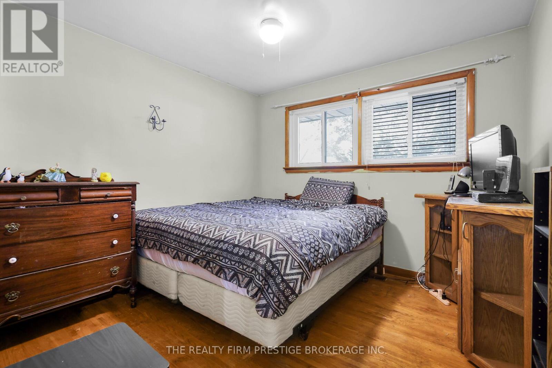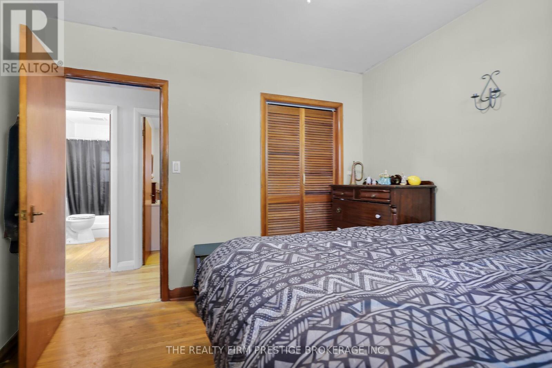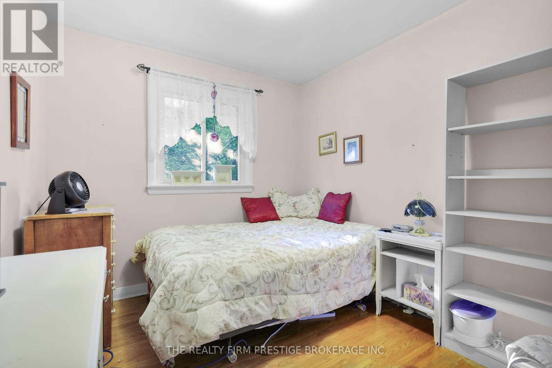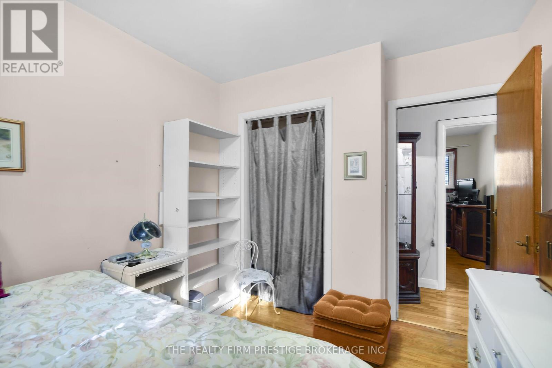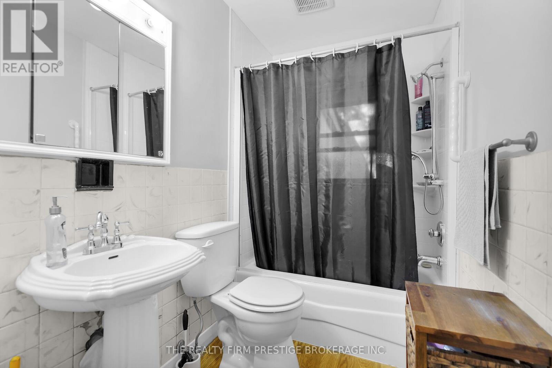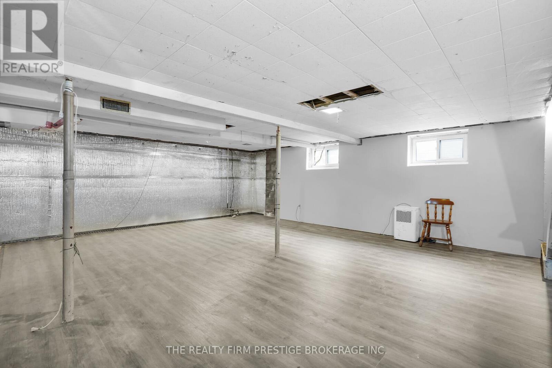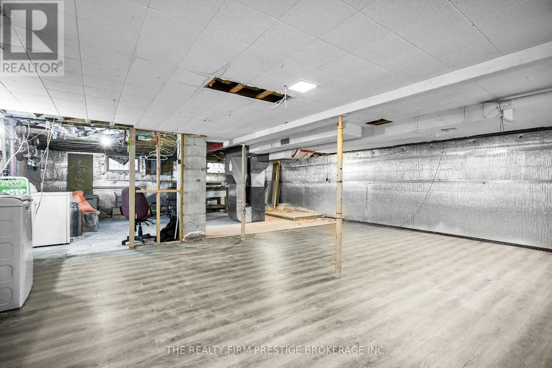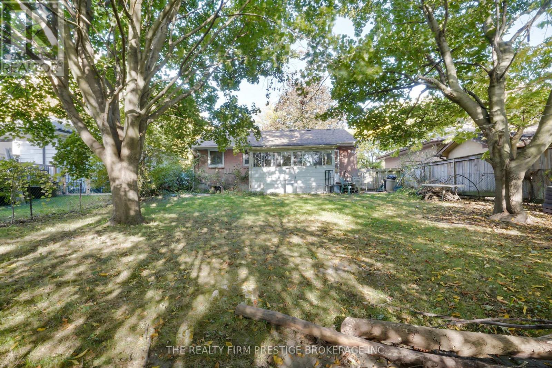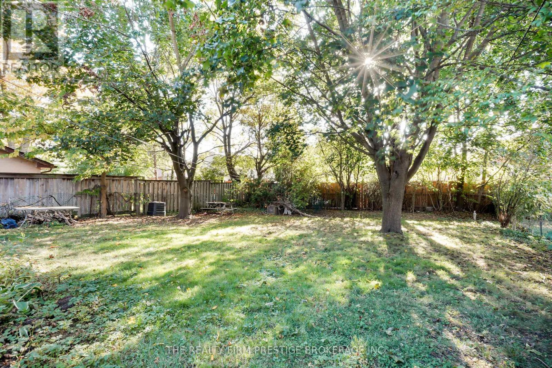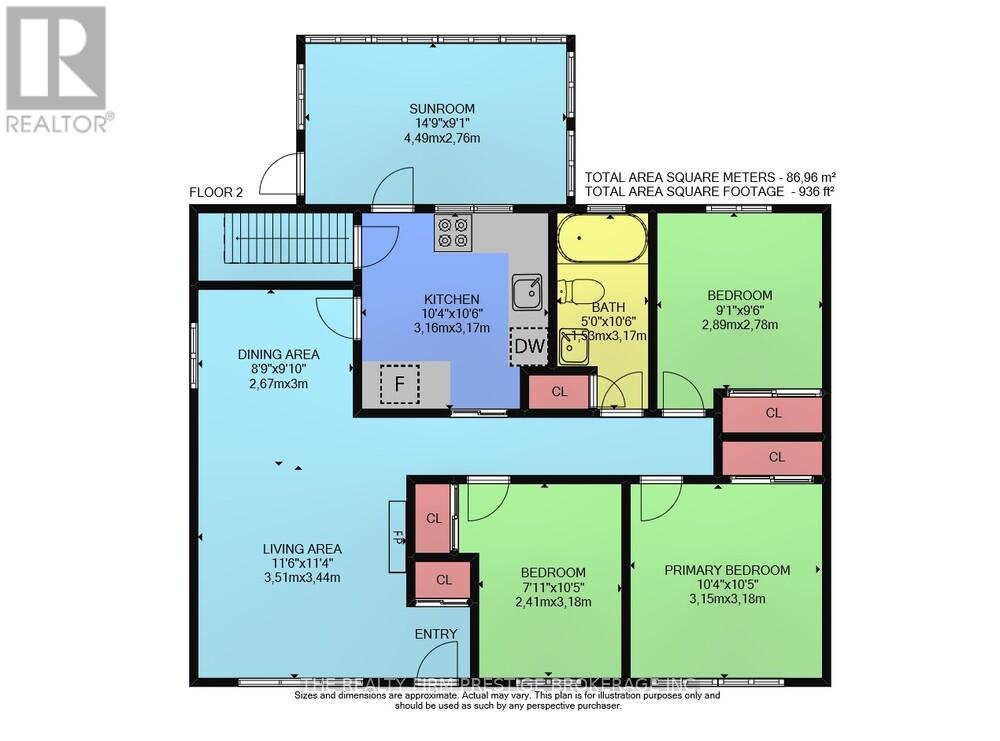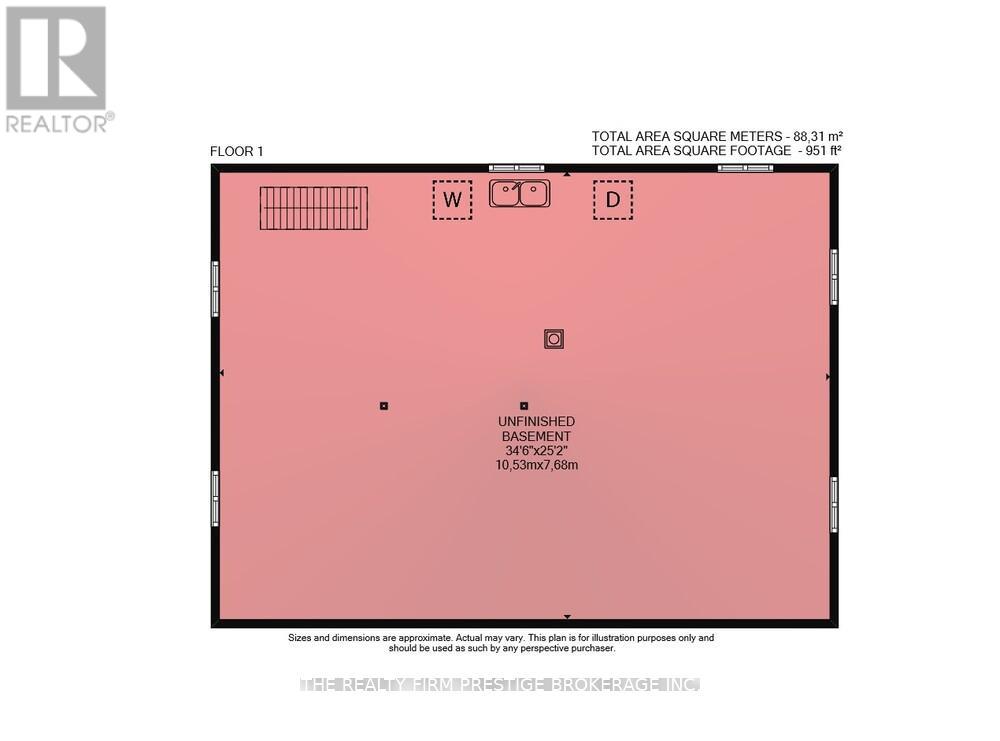1844 Royal Crescent London East, Ontario N5W 2A8
$399,900
This charming 3-bedroom, 1-bathroom all-brick bungalow is full of potential and perfectly situated on a quiet, family-friendly street. Featuring flooring throughout and a new roof (2023), this home offers a solid foundation to make your own.Enjoy the spacious large, fenced-in lot - ideal for kids, pets, or outdoor entertaining - and relax on the covered back porch overlooking your private backyard. The unfinished basement offers exciting possibilities: finish it for a granny suite, home office, or additional living space. Located in a desirable neighbourhood close to the community centre, parks, and shopping, this home suits first-time buyers, down-sizers, or professionals looking for a peaceful yet convenient lifestyle. With a few updates and personal touches, 1844 Royal Crescent can easily be transformed into the perfect home to fit your style and needs. (id:53488)
Open House
This property has open houses!
1:00 pm
Ends at:3:00 pm
Property Details
| MLS® Number | X12449048 |
| Property Type | Single Family |
| Community Name | East H |
| Amenities Near By | Place Of Worship, Park, Schools, Public Transit |
| Community Features | Community Centre |
| Equipment Type | Water Heater |
| Parking Space Total | 3 |
| Rental Equipment Type | Water Heater |
Building
| Bathroom Total | 1 |
| Bedrooms Above Ground | 3 |
| Bedrooms Total | 3 |
| Appliances | Dishwasher, Dryer, Stove, Washer, Refrigerator |
| Architectural Style | Bungalow |
| Basement Development | Unfinished |
| Basement Type | N/a (unfinished) |
| Construction Style Attachment | Detached |
| Cooling Type | Central Air Conditioning |
| Exterior Finish | Brick |
| Foundation Type | Poured Concrete |
| Heating Fuel | Natural Gas |
| Heating Type | Forced Air |
| Stories Total | 1 |
| Size Interior | 700 - 1,100 Ft2 |
| Type | House |
| Utility Water | Municipal Water |
Parking
| No Garage |
Land
| Acreage | No |
| Land Amenities | Place Of Worship, Park, Schools, Public Transit |
| Sewer | Sanitary Sewer |
| Size Irregular | 50 X 127 Acre |
| Size Total Text | 50 X 127 Acre|under 1/2 Acre |
| Zoning Description | R1-7 |
Rooms
| Level | Type | Length | Width | Dimensions |
|---|---|---|---|---|
| Main Level | Living Room | 3.51 m | 3.44 m | 3.51 m x 3.44 m |
| Main Level | Dining Room | 3 m | 2.67 m | 3 m x 2.67 m |
| Main Level | Kitchen | 3.17 m | 3.16 m | 3.17 m x 3.16 m |
| Main Level | Primary Bedroom | 3.18 m | 3.15 m | 3.18 m x 3.15 m |
| Main Level | Bedroom 2 | 3.18 m | 2.14 m | 3.18 m x 2.14 m |
| Main Level | Bedroom 3 | 2.89 m | 2.78 m | 2.89 m x 2.78 m |
| Main Level | Bathroom | 3.17 m | 1.53 m | 3.17 m x 1.53 m |
https://www.realtor.ca/real-estate/28960416/1844-royal-crescent-london-east-east-h-east-h
Contact Us
Contact us for more information
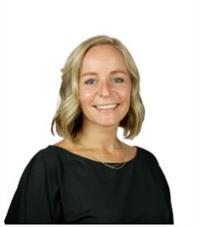
Erin Glen
Broker
(519) 601-1160

Greg Rains
Broker of Record
(519) 601-1160
Contact Melanie & Shelby Pearce
Sales Representative for Royal Lepage Triland Realty, Brokerage
YOUR LONDON, ONTARIO REALTOR®

Melanie Pearce
Phone: 226-268-9880
You can rely on us to be a realtor who will advocate for you and strive to get you what you want. Reach out to us today- We're excited to hear from you!

Shelby Pearce
Phone: 519-639-0228
CALL . TEXT . EMAIL
Important Links
MELANIE PEARCE
Sales Representative for Royal Lepage Triland Realty, Brokerage
© 2023 Melanie Pearce- All rights reserved | Made with ❤️ by Jet Branding
