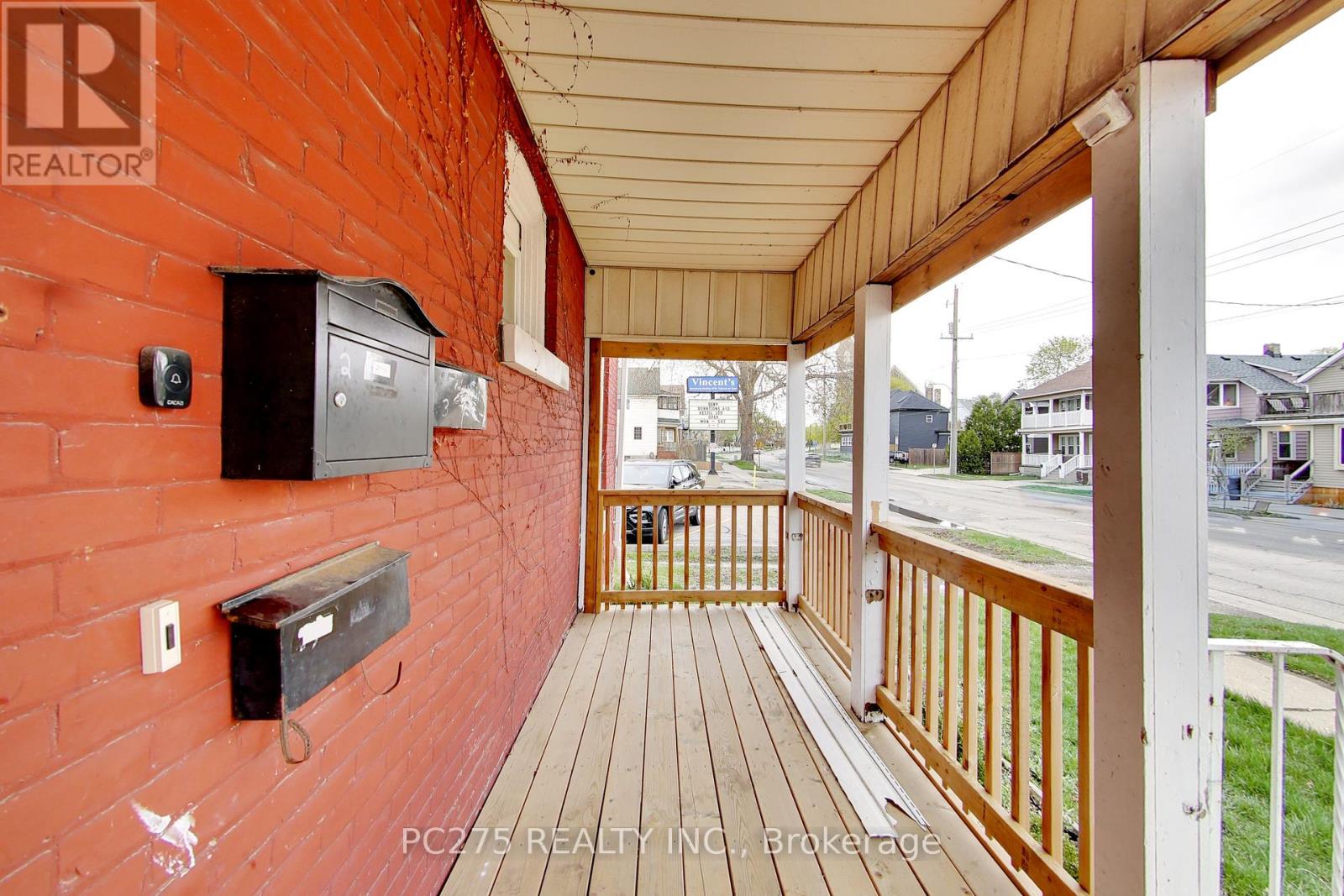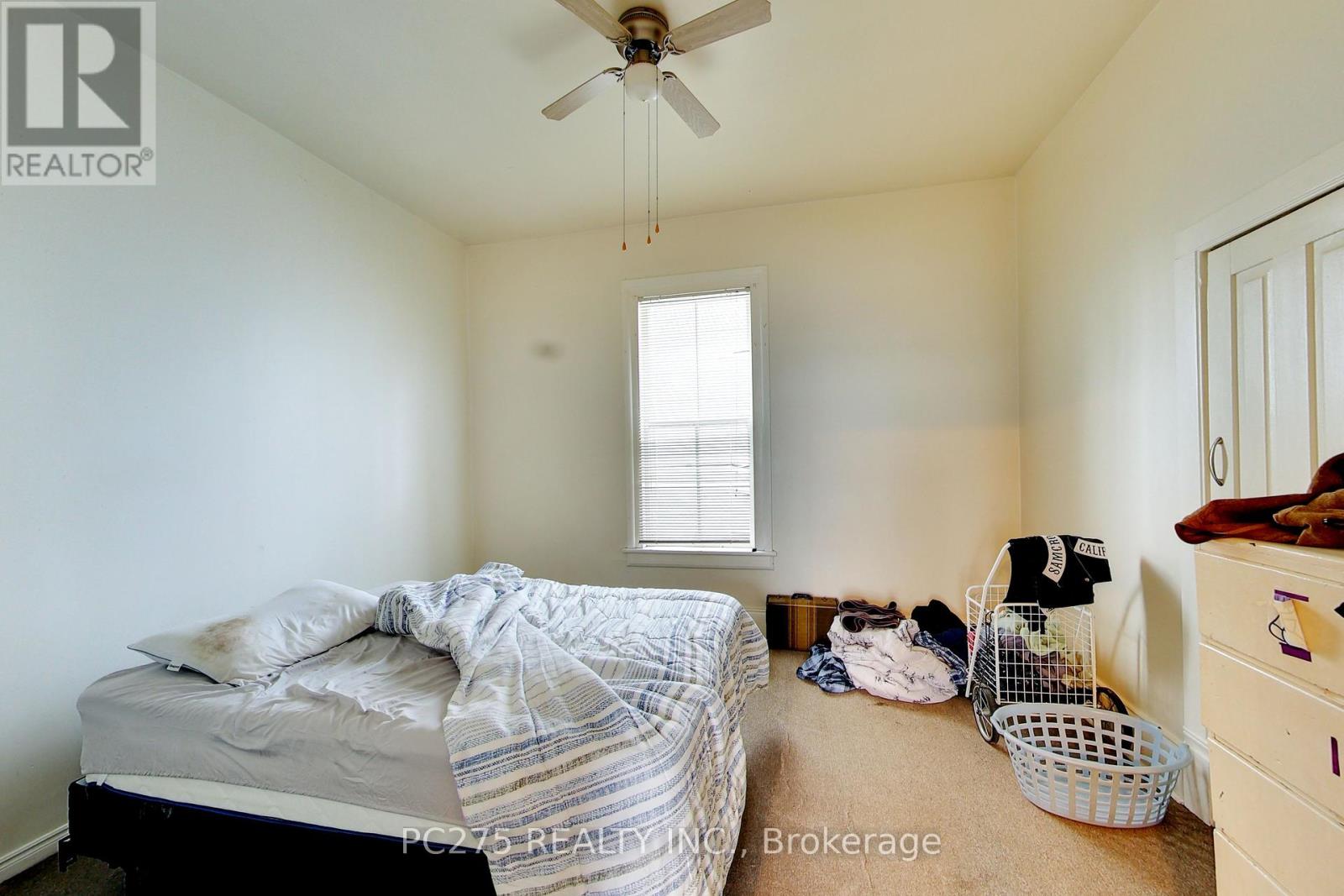185 Brock Street N Sarnia, Ontario N7T 5Z4
$375,000
Investors take a look at this solid brick triplex. This large 2-storey home located just steps from the downtown, shops, theatre, restaurants, and the waterfront. This house features a brand-new roof (2021), 200-amp service, forced air heat, 2 separate hydro meters, and new front porch(2021). This house has 3 units - two 1 bedrooms and one bachelor all above grade. Upstairs tenants currently paying $1,200, main floor tenants $681.27 including utilities and the bachelor unit is vacant and ready for you to pick your tenant. Utilities approx. $506/month for all 3 units. Great way to get into the rental market or add to your portfolio. (id:53488)
Property Details
| MLS® Number | X9260792 |
| Property Type | Single Family |
| Community Name | Sarnia |
| AmenitiesNearBy | Hospital, Park, Public Transit, Schools |
| CommunityFeatures | Community Centre |
| ParkingSpaceTotal | 3 |
Building
| BathroomTotal | 2 |
| BedroomsAboveGround | 1 |
| BedroomsBelowGround | 1 |
| BedroomsTotal | 2 |
| Amenities | Separate Electricity Meters |
| BasementDevelopment | Unfinished |
| BasementType | Partial (unfinished) |
| ExteriorFinish | Brick |
| FoundationType | Block |
| HeatingFuel | Natural Gas |
| HeatingType | Forced Air |
| StoriesTotal | 2 |
| SizeInterior | 1999.983 - 2499.9795 Sqft |
| Type | Triplex |
| UtilityWater | Municipal Water |
Land
| Acreage | No |
| LandAmenities | Hospital, Park, Public Transit, Schools |
| Sewer | Sanitary Sewer |
| SizeDepth | 100 Ft |
| SizeFrontage | 42 Ft |
| SizeIrregular | 42 X 100 Ft |
| SizeTotalText | 42 X 100 Ft|under 1/2 Acre |
| ZoningDescription | C3 |
Rooms
| Level | Type | Length | Width | Dimensions |
|---|---|---|---|---|
| Second Level | Den | 2.31 m | 3.73 m | 2.31 m x 3.73 m |
| Second Level | Living Room | 4.98 m | 3.17 m | 4.98 m x 3.17 m |
| Second Level | Kitchen | 3.94 m | 3.2 m | 3.94 m x 3.2 m |
| Lower Level | Den | 3.17 m | 3.05 m | 3.17 m x 3.05 m |
| Lower Level | Other | 7.44 m | 8.52 m | 7.44 m x 8.52 m |
| Main Level | Living Room | 4.37 m | 5.03 m | 4.37 m x 5.03 m |
| Main Level | Kitchen | 3.71 m | 3.05 m | 3.71 m x 3.05 m |
| Main Level | Bedroom | 3.48 m | 3.96 m | 3.48 m x 3.96 m |
https://www.realtor.ca/real-estate/27308021/185-brock-street-n-sarnia-sarnia
Interested?
Contact us for more information
Jeannie Frawley
Salesperson
Contact Melanie & Shelby Pearce
Sales Representative for Royal Lepage Triland Realty, Brokerage
YOUR LONDON, ONTARIO REALTOR®

Melanie Pearce
Phone: 226-268-9880
You can rely on us to be a realtor who will advocate for you and strive to get you what you want. Reach out to us today- We're excited to hear from you!

Shelby Pearce
Phone: 519-639-0228
CALL . TEXT . EMAIL
MELANIE PEARCE
Sales Representative for Royal Lepage Triland Realty, Brokerage
© 2023 Melanie Pearce- All rights reserved | Made with ❤️ by Jet Branding











