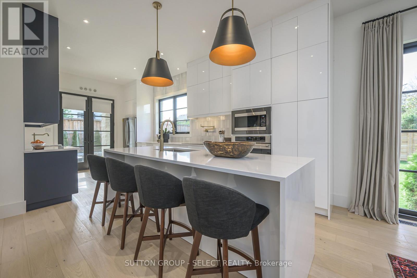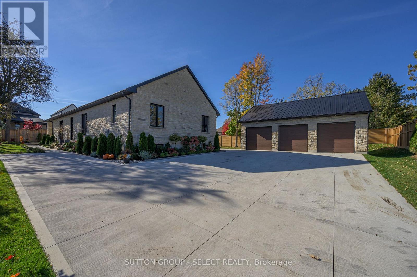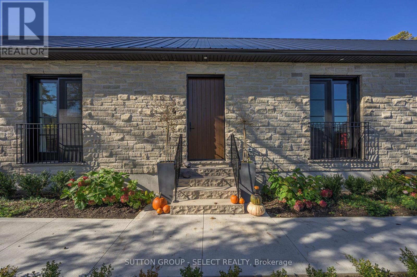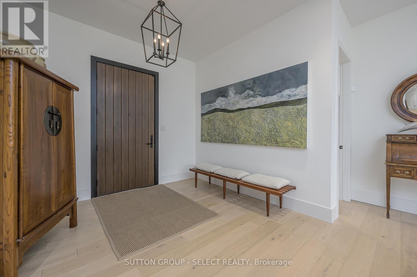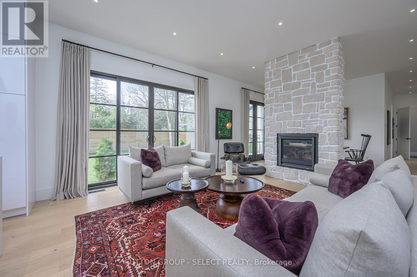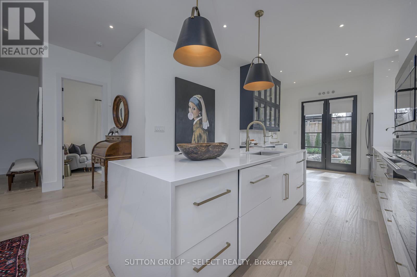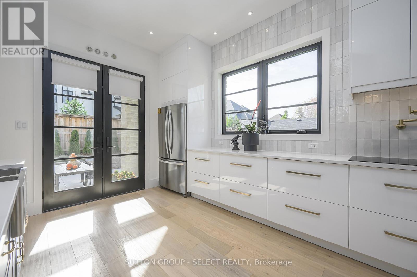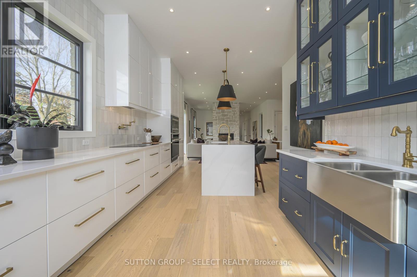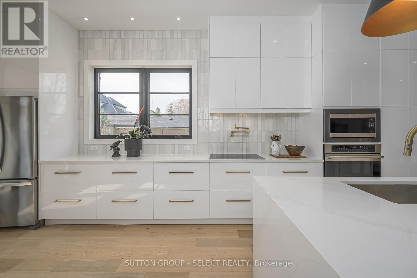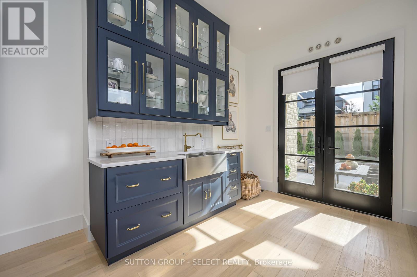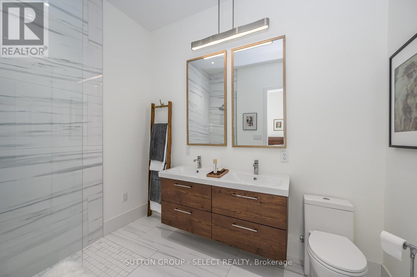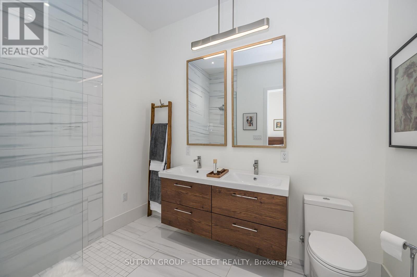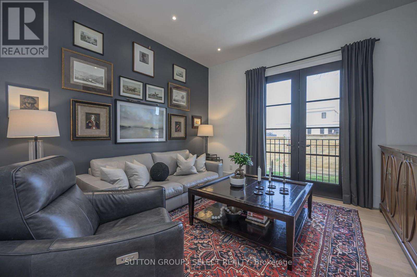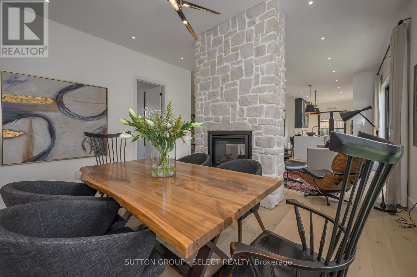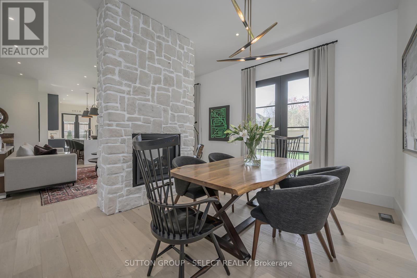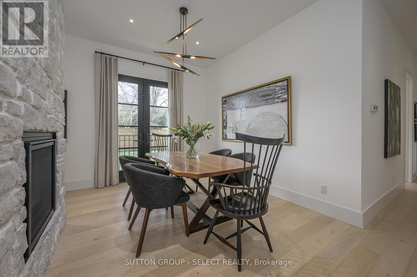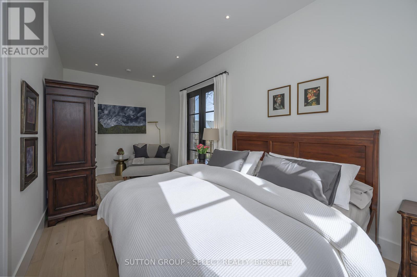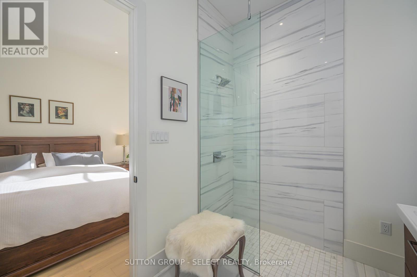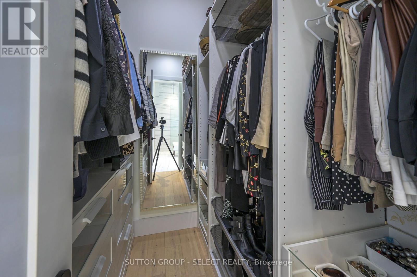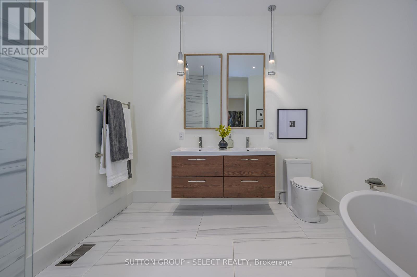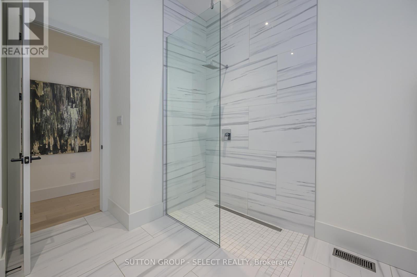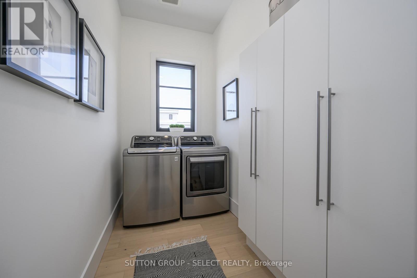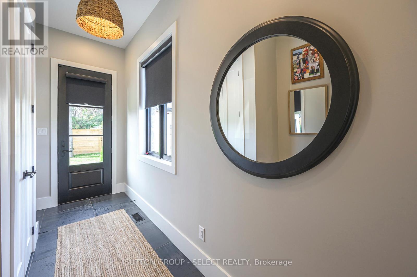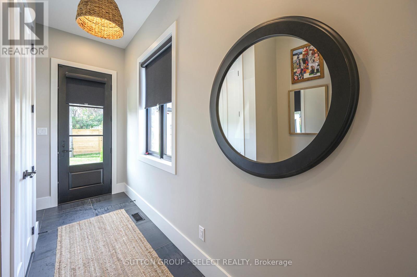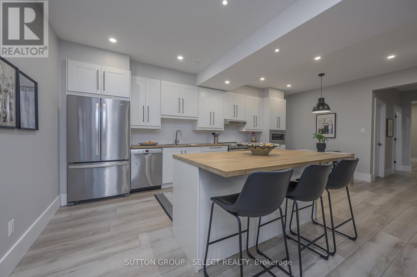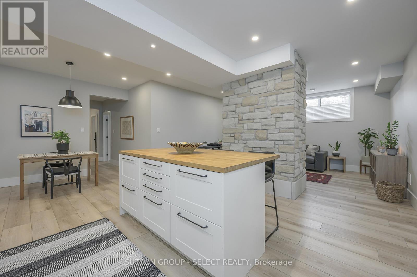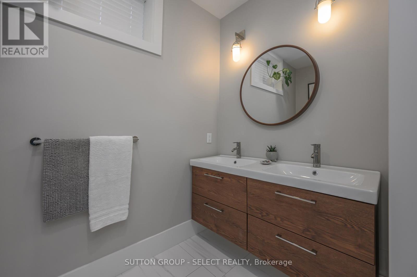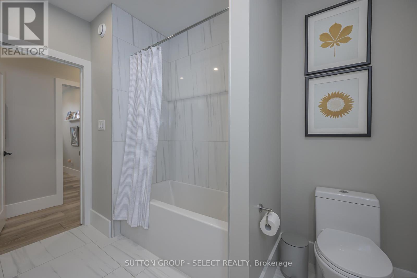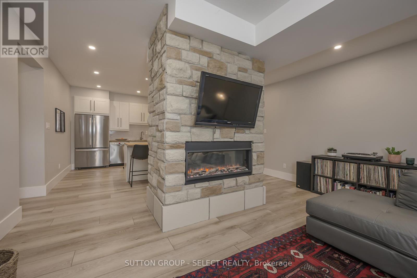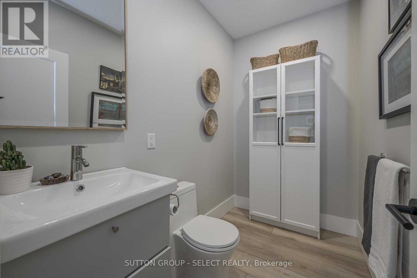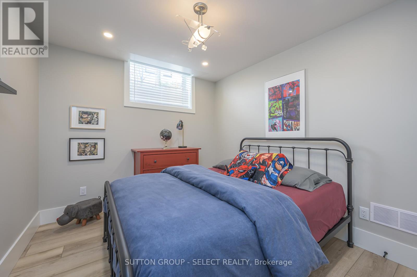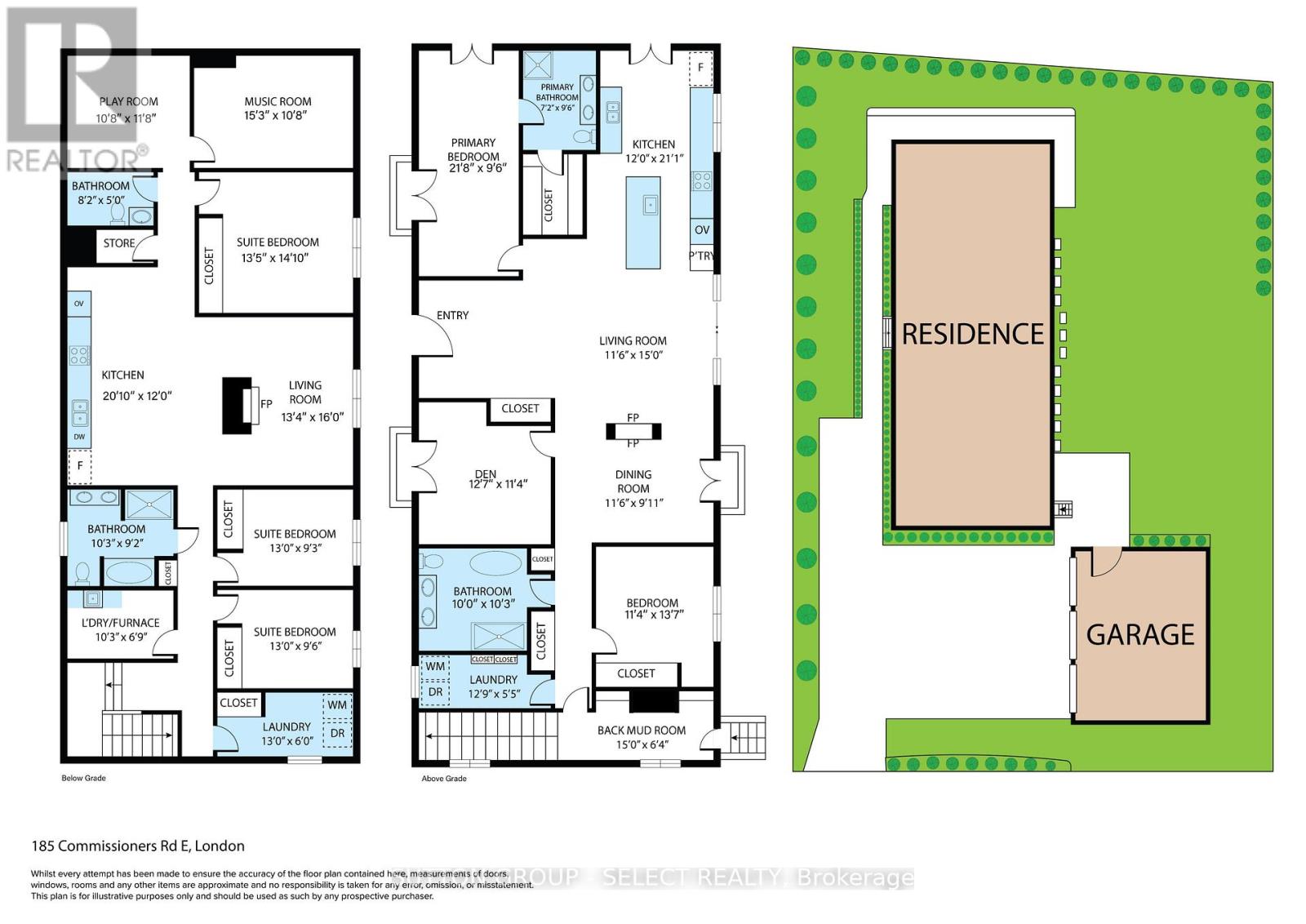185 Commissioners Road E London South, Ontario N6C 2S9
$1,475,000
Custom modern-European design meets multi-generational luxury in this exceptional executive residence, perfectly suited for extended family, dual living, or income potential. Tucked privately on a 100' x 146' lot (0.41 acres), this home offers the elevated blend of thoughtful design and comfort you'd find in boutique hotel . Fantastic location close to Victoria & Parkwood Hospitals, Wortley Village & Highland Golf Course. The timeless stone exterior is framed with Juliette balconies and an expansive, partially covered terrace anchored by a romantic two-sided fireplace.The main level offers airy 10 ceilings, hardwood flooring, and transitional styling in a versatile 2-bedroom + den/office layout. A dramatic white kitchen showcases ceiling-height, flat-panel cabinetry, smoky cobalt wet bar/servery, and sleek quartz surfaces. Scandinavian-inspired bathrooms exude quiet luxury. The boutique primary suite feels serene and intimate, while the den adapts easily as a third bedroom or workspace.Designed for flexibility, the lower level features 9 ceilings, large sunlit windows, and space ideal for extended family, multi-generational living, or income. With 3 bedrooms, 2 bathrooms, a full gourmet kitchen, family room w/fireplace, kids' playroom, and soundproof studio/media space, this level offers endless possibilities.The insulated 3-bay garage with 220-amp service, metal roof, and ample parking presents additional opportunity explore the potential for a guest house, workshop, or future income stream.Located minutes to Victoria Hospital and tucked back from the road, this residence offers a rare blend of privacy, convenience, and thoughtful design. Perfect for those seeking lifestyle flexibility without compromise. (id:53488)
Property Details
| MLS® Number | X12139974 |
| Property Type | Single Family |
| Community Name | South P |
| Amenities Near By | Hospital, Schools |
| Community Features | School Bus |
| Features | Sump Pump |
| Parking Space Total | 9 |
Building
| Bathroom Total | 4 |
| Bedrooms Above Ground | 2 |
| Bedrooms Below Ground | 3 |
| Bedrooms Total | 5 |
| Appliances | Garage Door Opener Remote(s), Range, Water Heater - Tankless, Water Heater, Garage Door Opener, Window Coverings |
| Architectural Style | Bungalow |
| Basement Development | Finished |
| Basement Type | Full (finished) |
| Construction Style Attachment | Detached |
| Cooling Type | Central Air Conditioning |
| Exterior Finish | Stone |
| Fireplace Present | Yes |
| Flooring Type | Hardwood |
| Foundation Type | Poured Concrete |
| Half Bath Total | 1 |
| Heating Fuel | Natural Gas |
| Heating Type | Forced Air |
| Stories Total | 1 |
| Size Interior | 1,500 - 2,000 Ft2 |
| Type | House |
| Utility Water | Municipal Water |
Parking
| Attached Garage | |
| Garage |
Land
| Acreage | No |
| Land Amenities | Hospital, Schools |
| Landscape Features | Landscaped |
| Sewer | Sanitary Sewer |
| Size Depth | 146 Ft ,10 In |
| Size Frontage | 22 Ft ,1 In |
| Size Irregular | 22.1 X 146.9 Ft |
| Size Total Text | 22.1 X 146.9 Ft|under 1/2 Acre |
| Zoning Description | R1-9(3) |
Rooms
| Level | Type | Length | Width | Dimensions |
|---|---|---|---|---|
| Lower Level | Bedroom 2 | 4.09 m | 2.72 m | 4.09 m x 2.72 m |
| Lower Level | Bedroom 3 | 3.96 m | 2.82 m | 3.96 m x 2.82 m |
| Lower Level | Living Room | 6.35 m | 3.66 m | 6.35 m x 3.66 m |
| Lower Level | Kitchen | 6.35 m | 3.66 m | 6.35 m x 3.66 m |
| Main Level | Den | 3.81 m | 3.45 m | 3.81 m x 3.45 m |
| Main Level | Living Room | 3.51 m | 4.57 m | 3.51 m x 4.57 m |
| Main Level | Dining Room | 3.51 m | 3.02 m | 3.51 m x 3.02 m |
| Main Level | Kitchen | 3.66 m | 6.43 m | 3.66 m x 6.43 m |
| Main Level | Mud Room | 4.57 m | 1.96 m | 4.57 m x 1.96 m |
| Main Level | Laundry Room | 3.89 m | 1.65 m | 3.89 m x 1.65 m |
| Main Level | Primary Bedroom | 6.64 m | 2.92 m | 6.64 m x 2.92 m |
| Main Level | Bedroom | 3.47 m | 4.48 m | 3.47 m x 4.48 m |
https://www.realtor.ca/real-estate/28294300/185-commissioners-road-e-london-south-south-p-south-p
Contact Us
Contact us for more information
Contact Melanie & Shelby Pearce
Sales Representative for Royal Lepage Triland Realty, Brokerage
YOUR LONDON, ONTARIO REALTOR®

Melanie Pearce
Phone: 226-268-9880
You can rely on us to be a realtor who will advocate for you and strive to get you what you want. Reach out to us today- We're excited to hear from you!

Shelby Pearce
Phone: 519-639-0228
CALL . TEXT . EMAIL
Important Links
MELANIE PEARCE
Sales Representative for Royal Lepage Triland Realty, Brokerage
© 2023 Melanie Pearce- All rights reserved | Made with ❤️ by Jet Branding
