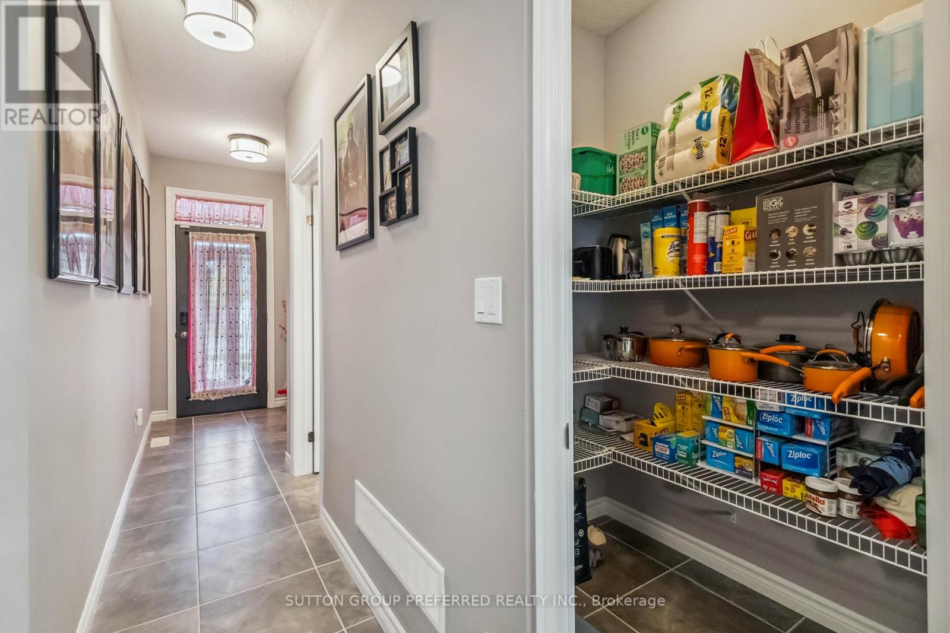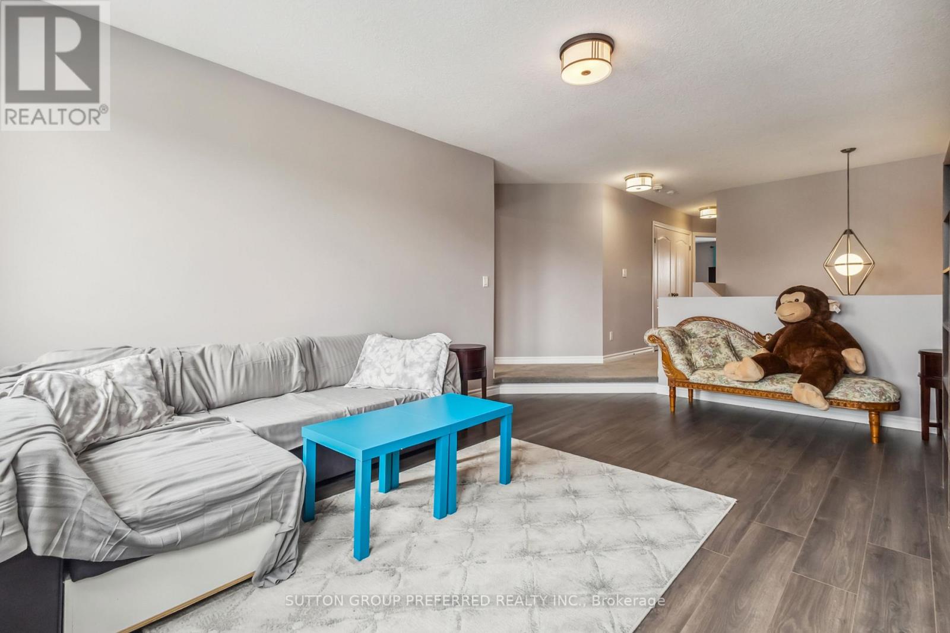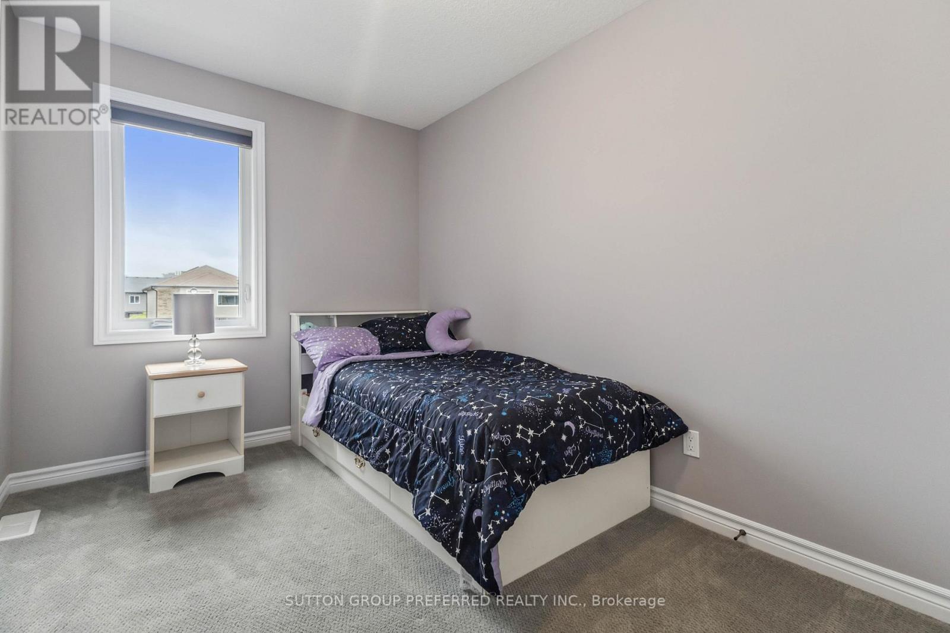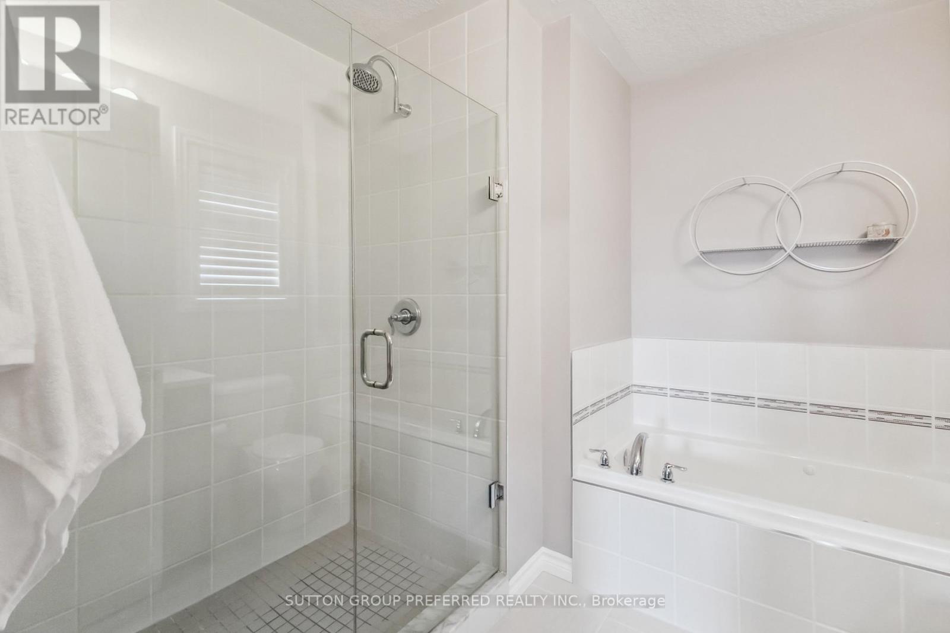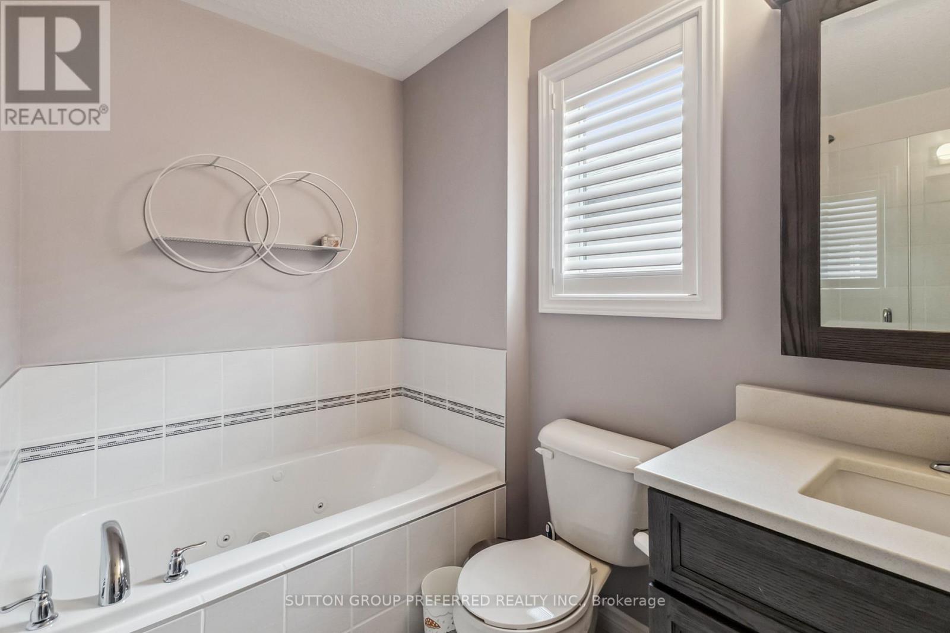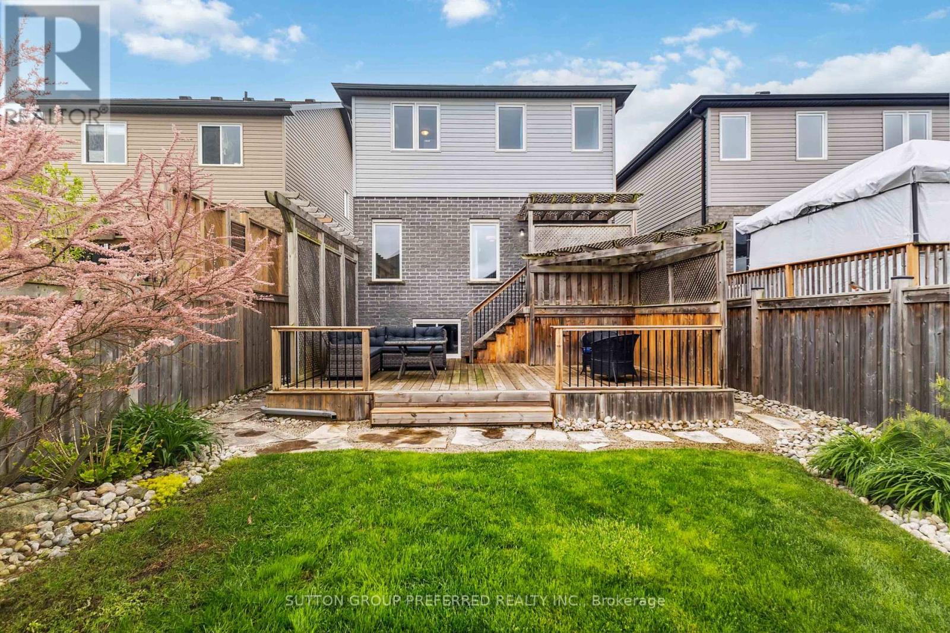1852 Foxridge Crescent London North, Ontario N6G 0L7
$749,000
Welcome to 1852 Foxridge Crescent, a spacious family home in North London's desirable Foxfield neighbourhood. Set on a premium lookout lot with a stamped concrete walkway and an inviting enclosed porch, this 3-bedroom, 2.5-bath home blends curb appeal with functional living, thoughtfully maintained by its original owner. Upgraded tile flooring greets you in the entry hall, powder room, kitchen, and dining area ideal for busy families and easy maintenance. A practical mudroom off the garage helps keep daily life organized. The main floor features an open concept layout, perfect for both everyday living and entertaining. Enjoy a spacious, oversized kitchen with stone countertops, a large island with breakfast bar, ceiling-height upgraded cabinetry providing extensive storage, and a full-size walk-in pantry all open to the dining and living areas. Upstairs, a bonus family room provides an ideal space for movie nights, a playroom, or a comfortable home office. The primary suite includes a walk-through closet and an ensuite with a glass-tiled shower, whirlpool tub, and California shutters. Two additional bedrooms share a four-piece bathroom. Second floor laundry adds everyday convenience. The unfinished basement with egress window sits above ground thanks to the lookout lot, offering potential for a future rec room, gym, or workspace with lots of natural light. Step outside to a landscaped backyard and large sundeck for outdoor living. Smart home features including a smart furnace/AC and smart locks add convenience and security. Additional features include an owned water heater, gutter/leaf guards, and upgraded blinds and lighting fixtures throughout. Just minutes from shopping, restaurants, banks, and steps to schools and parks everything your family needs is close at hand! (id:53488)
Property Details
| MLS® Number | X12173229 |
| Property Type | Single Family |
| Community Name | North S |
| Amenities Near By | Park, Public Transit, Schools |
| Features | Flat Site, Dry, Sump Pump |
| Parking Space Total | 3 |
Building
| Bathroom Total | 3 |
| Bedrooms Above Ground | 3 |
| Bedrooms Total | 3 |
| Age | 6 To 15 Years |
| Appliances | Garage Door Opener Remote(s), Water Heater, Dishwasher, Dryer, Microwave, Stove, Washer, Refrigerator |
| Basement Development | Unfinished |
| Basement Type | Full (unfinished) |
| Construction Style Attachment | Detached |
| Cooling Type | Central Air Conditioning |
| Exterior Finish | Brick, Stone |
| Fireplace Present | Yes |
| Fireplace Type | Roughed In |
| Foundation Type | Poured Concrete |
| Half Bath Total | 1 |
| Heating Fuel | Natural Gas |
| Heating Type | Forced Air |
| Stories Total | 2 |
| Size Interior | 1,500 - 2,000 Ft2 |
| Type | House |
| Utility Water | Municipal Water |
Parking
| Attached Garage | |
| Garage |
Land
| Acreage | No |
| Fence Type | Fenced Yard |
| Land Amenities | Park, Public Transit, Schools |
| Sewer | Sanitary Sewer |
| Size Depth | 119 Ft ,1 In |
| Size Frontage | 29 Ft ,7 In |
| Size Irregular | 29.6 X 119.1 Ft ; 15.34 Ft X 119.06 Ft X 29.60 Ft X 119.07 |
| Size Total Text | 29.6 X 119.1 Ft ; 15.34 Ft X 119.06 Ft X 29.60 Ft X 119.07 |
Rooms
| Level | Type | Length | Width | Dimensions |
|---|---|---|---|---|
| Second Level | Family Room | 7.77 m | 3.86 m | 7.77 m x 3.86 m |
| Second Level | Primary Bedroom | 4.75 m | 3.2 m | 4.75 m x 3.2 m |
| Second Level | Bedroom 2 | 4.27 m | 2.97 m | 4.27 m x 2.97 m |
| Second Level | Bedroom 3 | 3.31 m | 2.49 m | 3.31 m x 2.49 m |
| Basement | Other | 13.67 m | 6.14 m | 13.67 m x 6.14 m |
| Main Level | Foyer | 4.11 m | 1.54 m | 4.11 m x 1.54 m |
| Main Level | Kitchen | 4.7 m | 3.69 m | 4.7 m x 3.69 m |
| Main Level | Dining Room | 4.54 m | 2.59 m | 4.54 m x 2.59 m |
| Main Level | Living Room | 6.34 m | 3.48 m | 6.34 m x 3.48 m |
https://www.realtor.ca/real-estate/28366089/1852-foxridge-crescent-london-north-north-s-north-s
Contact Us
Contact us for more information

Tyler Thorne
Broker
(519) 438-2222
Contact Melanie & Shelby Pearce
Sales Representative for Royal Lepage Triland Realty, Brokerage
YOUR LONDON, ONTARIO REALTOR®

Melanie Pearce
Phone: 226-268-9880
You can rely on us to be a realtor who will advocate for you and strive to get you what you want. Reach out to us today- We're excited to hear from you!

Shelby Pearce
Phone: 519-639-0228
CALL . TEXT . EMAIL
Important Links
MELANIE PEARCE
Sales Representative for Royal Lepage Triland Realty, Brokerage
© 2023 Melanie Pearce- All rights reserved | Made with ❤️ by Jet Branding






















