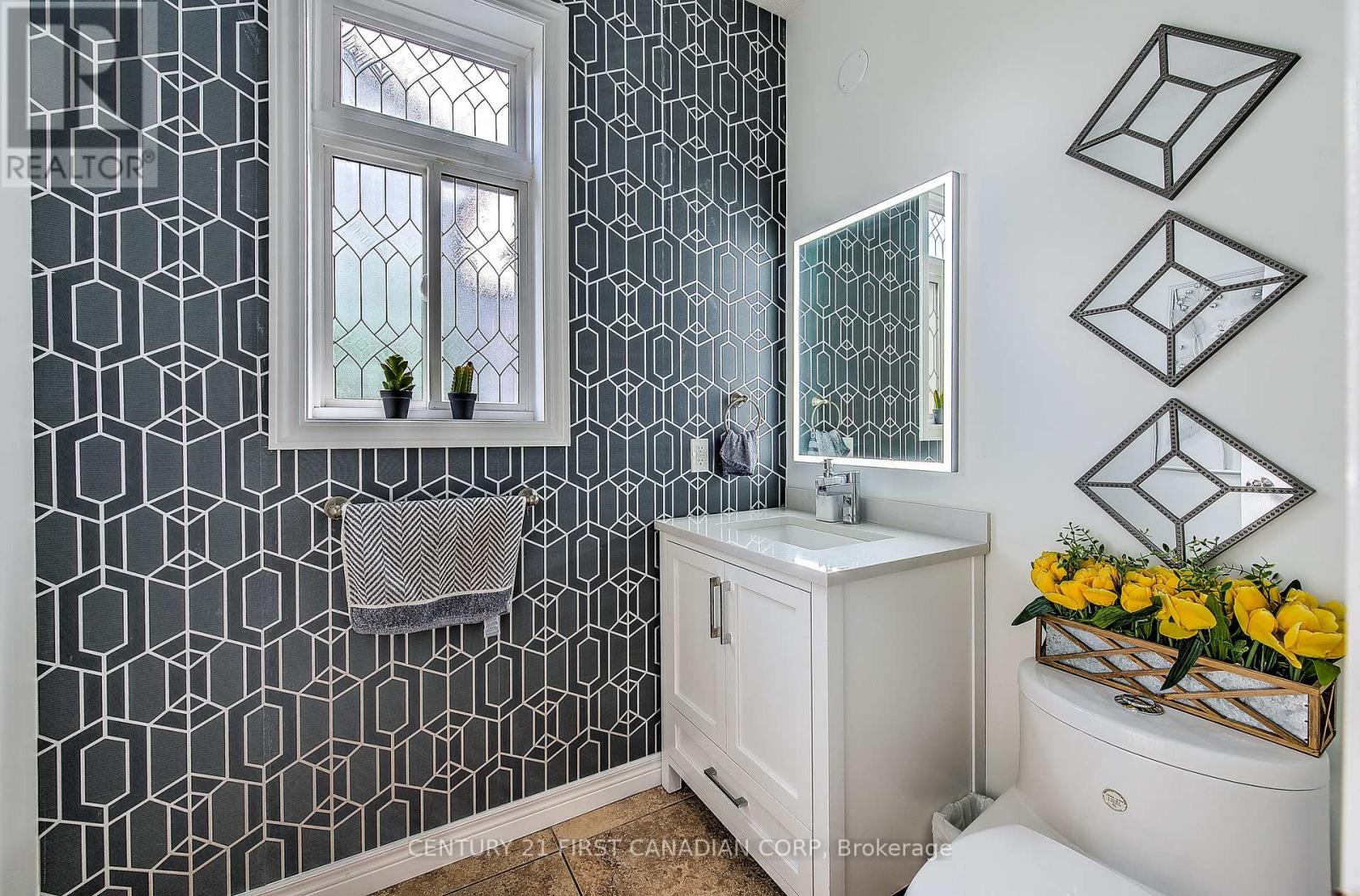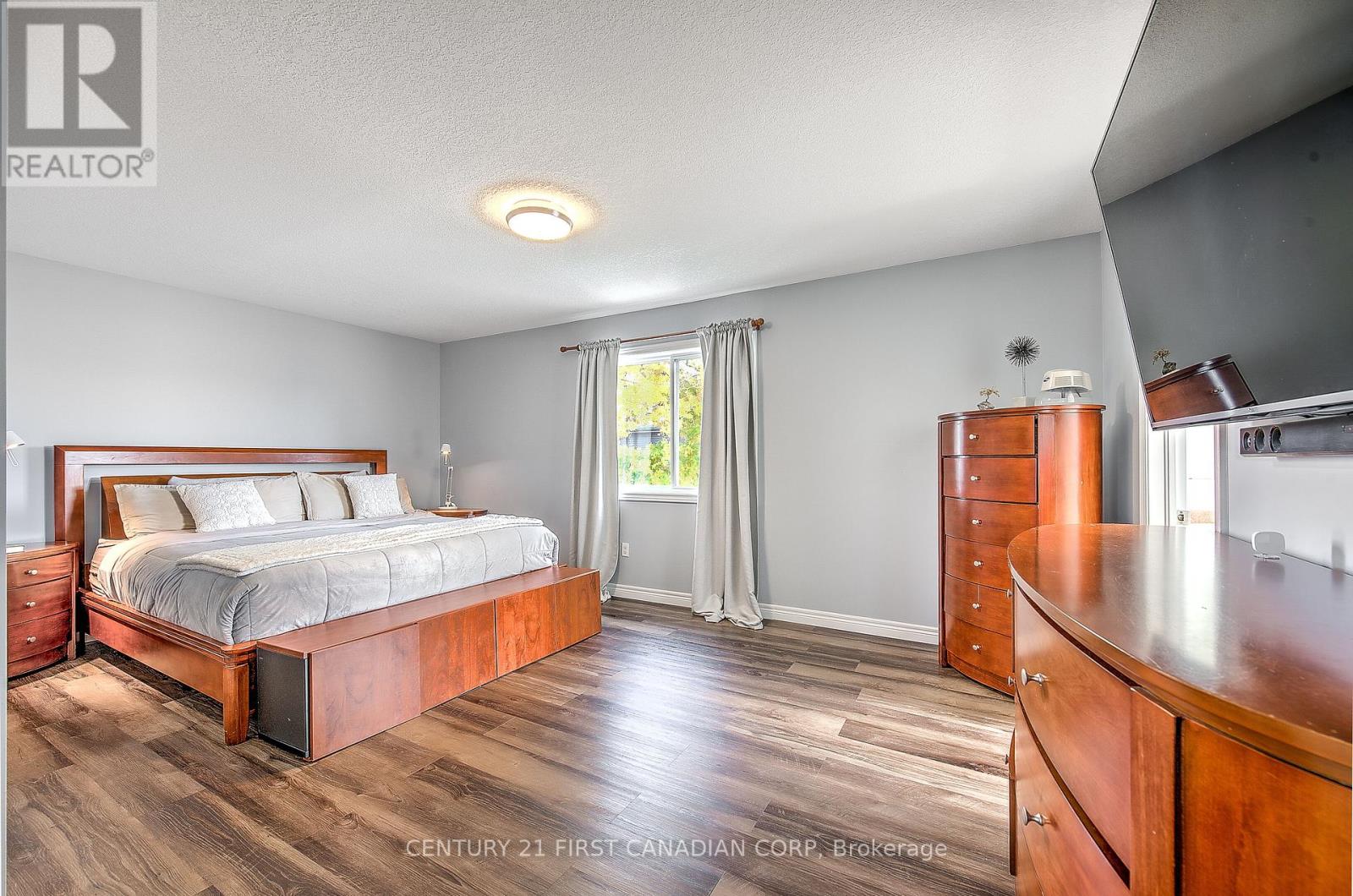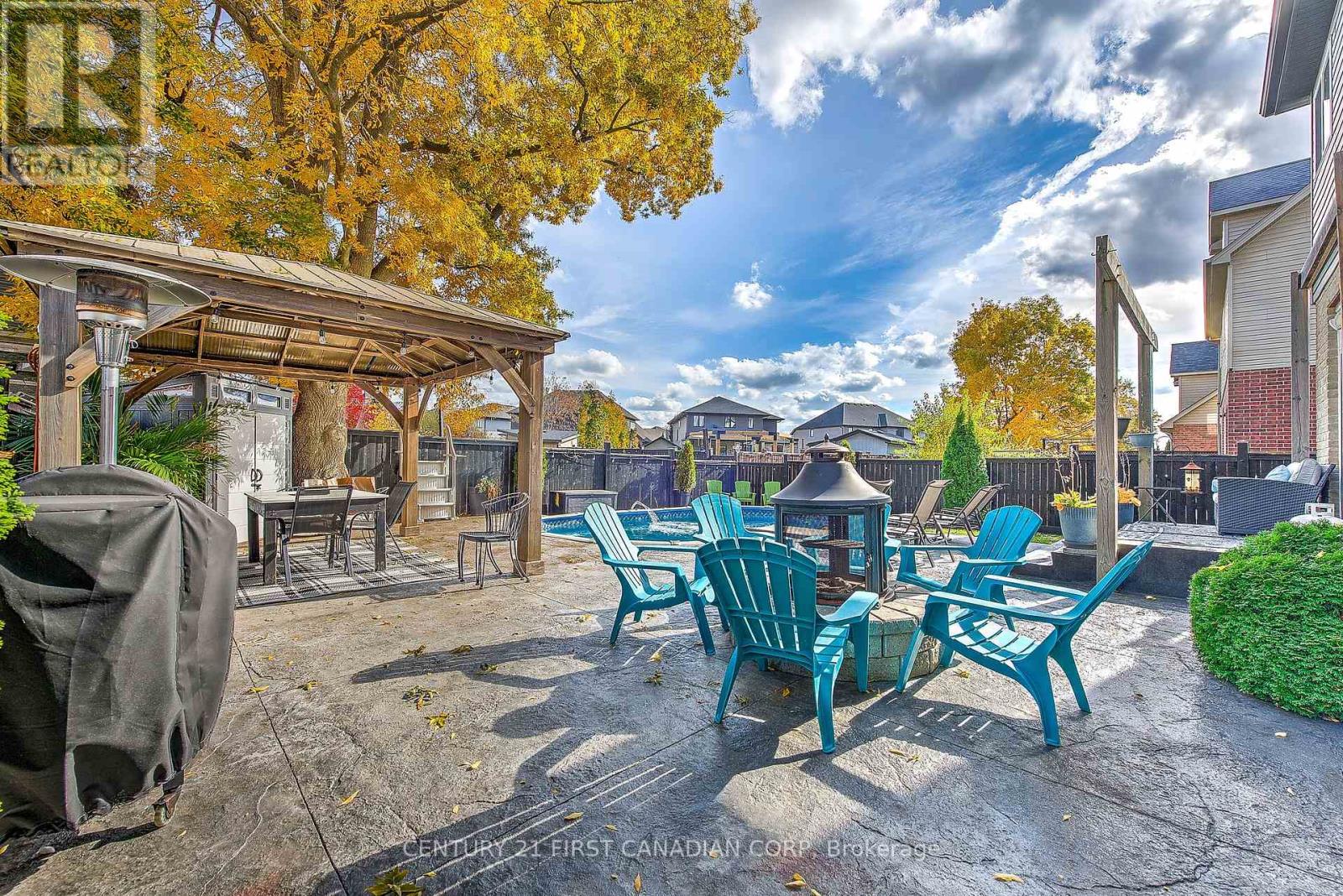1852 Foxwood Avenue London, Ontario N6G 0E4
$879,900
Welcome to this stunning 3+2 bedroom, 3.5-bathroom home nestled in a desirable north London neighborhood. Built in 2010, this 3-story residence combines modern upgrades with timeless appeal. The main level features a spacious, open-concept layout perfect for both everyday living and entertaining. A sleek kitchen with stainless steel appliances, breakfast bar, and dinette opens directly to a private deck and a fully fenced yard, complete with a heated saltwater pool (installed in 2017) and a cozy gazebo seating area, ideal for summer gatherings. The main floor also offers a formal dining room, a bright and airy living room, and a convenient 2-piece powder room. The second floor hosts three generous bedrooms, including a luxurious primary suite with a walk-in closet and a 4-piece ensuite. An additional 5-piece main bath completes the second level, ensuring comfort and convenience for the whole family. The fully finished lower level expands your living space, offering two additional bedrooms, a spacious rec room, and a 3-piece bathroom. The third-floor loft is a versatile space with endless potential - create a home office, studio, or guest suite to suit your lifestyle needs. Additional highlights include a new roof (2022) and an attached 2-car garage. Enjoy the perfect blend of luxury and functionality in a neighborhood close to top-rated schools, parks, shopping, and all essential amenities. This home is an absolute must-see! (id:53488)
Property Details
| MLS® Number | X9769435 |
| Property Type | Single Family |
| Community Name | North S |
| AmenitiesNearBy | Hospital, Park |
| CommunityFeatures | Community Centre |
| EquipmentType | Water Heater |
| Features | Sump Pump |
| ParkingSpaceTotal | 4 |
| PoolType | Inground Pool |
| RentalEquipmentType | Water Heater |
| Structure | Porch |
Building
| BathroomTotal | 4 |
| BedroomsAboveGround | 3 |
| BedroomsBelowGround | 2 |
| BedroomsTotal | 5 |
| Appliances | Dishwasher, Dryer, Microwave, Refrigerator, Storage Shed, Stove, Washer, Window Coverings |
| BasementType | Full |
| ConstructionStyleAttachment | Detached |
| CoolingType | Central Air Conditioning |
| ExteriorFinish | Brick, Vinyl Siding |
| FoundationType | Poured Concrete |
| HalfBathTotal | 1 |
| HeatingFuel | Natural Gas |
| HeatingType | Forced Air |
| StoriesTotal | 3 |
| SizeInterior | 2499.9795 - 2999.975 Sqft |
| Type | House |
| UtilityWater | Municipal Water |
Parking
| Attached Garage |
Land
| Acreage | No |
| LandAmenities | Hospital, Park |
| Sewer | Sanitary Sewer |
| SizeDepth | 115 Ft ,6 In |
| SizeFrontage | 49 Ft ,3 In |
| SizeIrregular | 49.3 X 115.5 Ft ; 115.48 X 49.33 X 115.47 X 49.33 Ft |
| SizeTotalText | 49.3 X 115.5 Ft ; 115.48 X 49.33 X 115.47 X 49.33 Ft|under 1/2 Acre |
| SurfaceWater | Lake/pond |
| ZoningDescription | R1-4 |
Rooms
| Level | Type | Length | Width | Dimensions |
|---|---|---|---|---|
| Second Level | Primary Bedroom | 5.54 m | 4.19 m | 5.54 m x 4.19 m |
| Second Level | Bedroom | 2.8 m | 3.65 m | 2.8 m x 3.65 m |
| Second Level | Bedroom | 2.88 m | 3.52 m | 2.88 m x 3.52 m |
| Third Level | Loft | 9.22 m | 7.42 m | 9.22 m x 7.42 m |
| Basement | Bedroom | 3.36 m | 3.01 m | 3.36 m x 3.01 m |
| Basement | Bedroom | 3.35 m | 5.83 m | 3.35 m x 5.83 m |
| Basement | Recreational, Games Room | 5.18 m | 5.19 m | 5.18 m x 5.19 m |
| Main Level | Kitchen | 4.19 m | 4.48 m | 4.19 m x 4.48 m |
| Main Level | Dining Room | 4.18 m | 4.08 m | 4.18 m x 4.08 m |
| Main Level | Living Room | 5.02 m | 4.86 m | 5.02 m x 4.86 m |
| Main Level | Dining Room | 3.77 m | 5.48 m | 3.77 m x 5.48 m |
Utilities
| Cable | Available |
| Sewer | Installed |
https://www.realtor.ca/real-estate/27597497/1852-foxwood-avenue-london-north-s
Interested?
Contact us for more information
Sandra Pineda
Salesperson
Contact Melanie & Shelby Pearce
Sales Representative for Royal Lepage Triland Realty, Brokerage
YOUR LONDON, ONTARIO REALTOR®

Melanie Pearce
Phone: 226-268-9880
You can rely on us to be a realtor who will advocate for you and strive to get you what you want. Reach out to us today- We're excited to hear from you!

Shelby Pearce
Phone: 519-639-0228
CALL . TEXT . EMAIL
MELANIE PEARCE
Sales Representative for Royal Lepage Triland Realty, Brokerage
© 2023 Melanie Pearce- All rights reserved | Made with ❤️ by Jet Branding









































