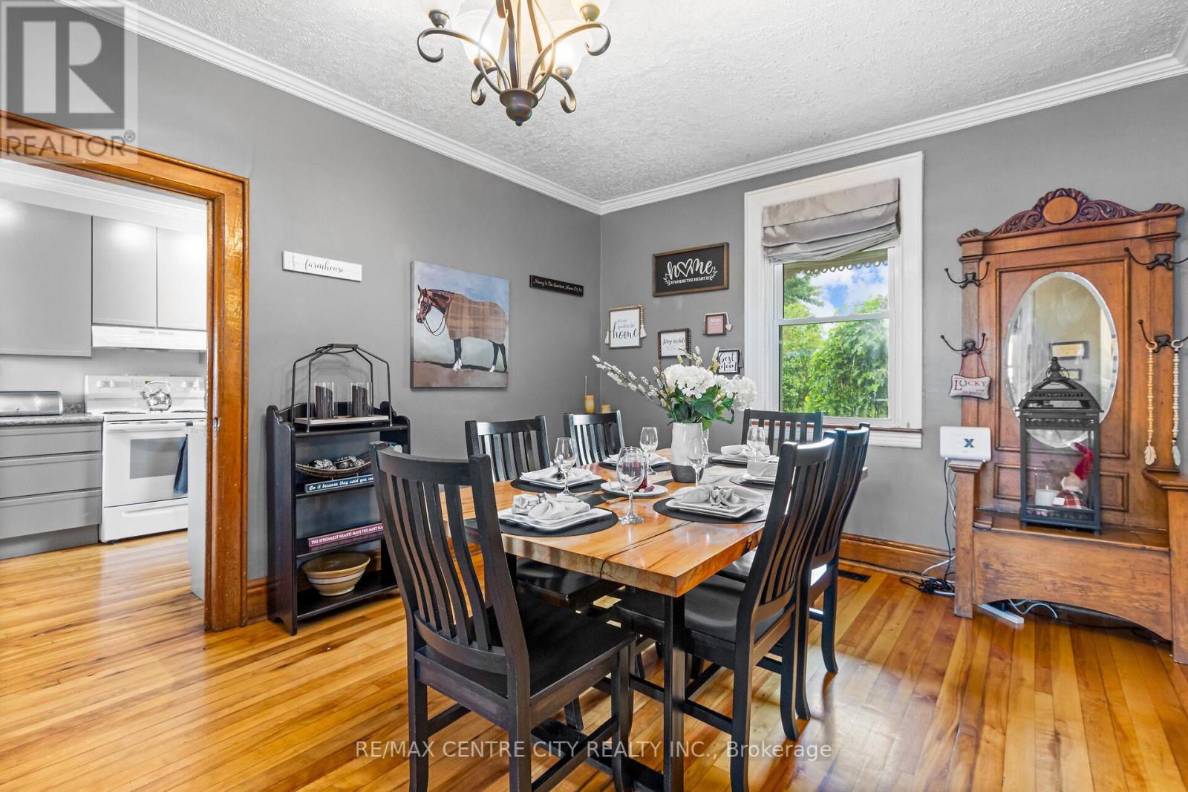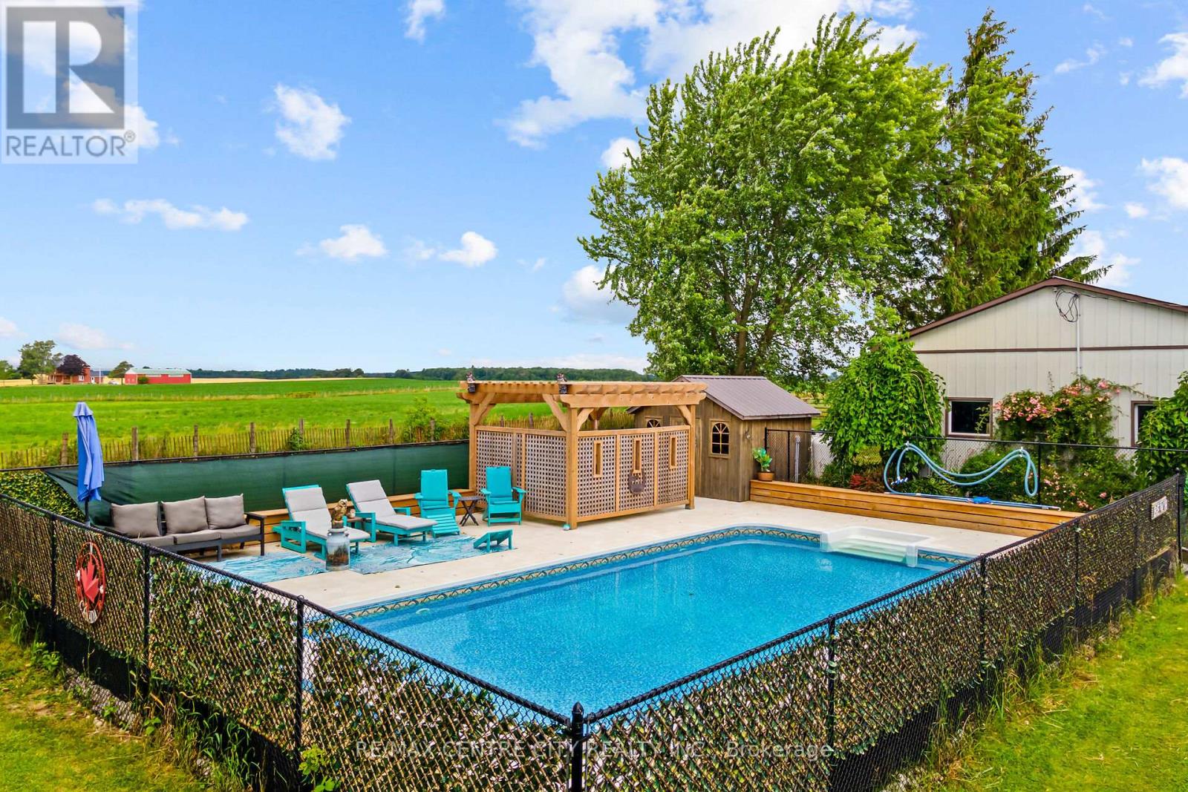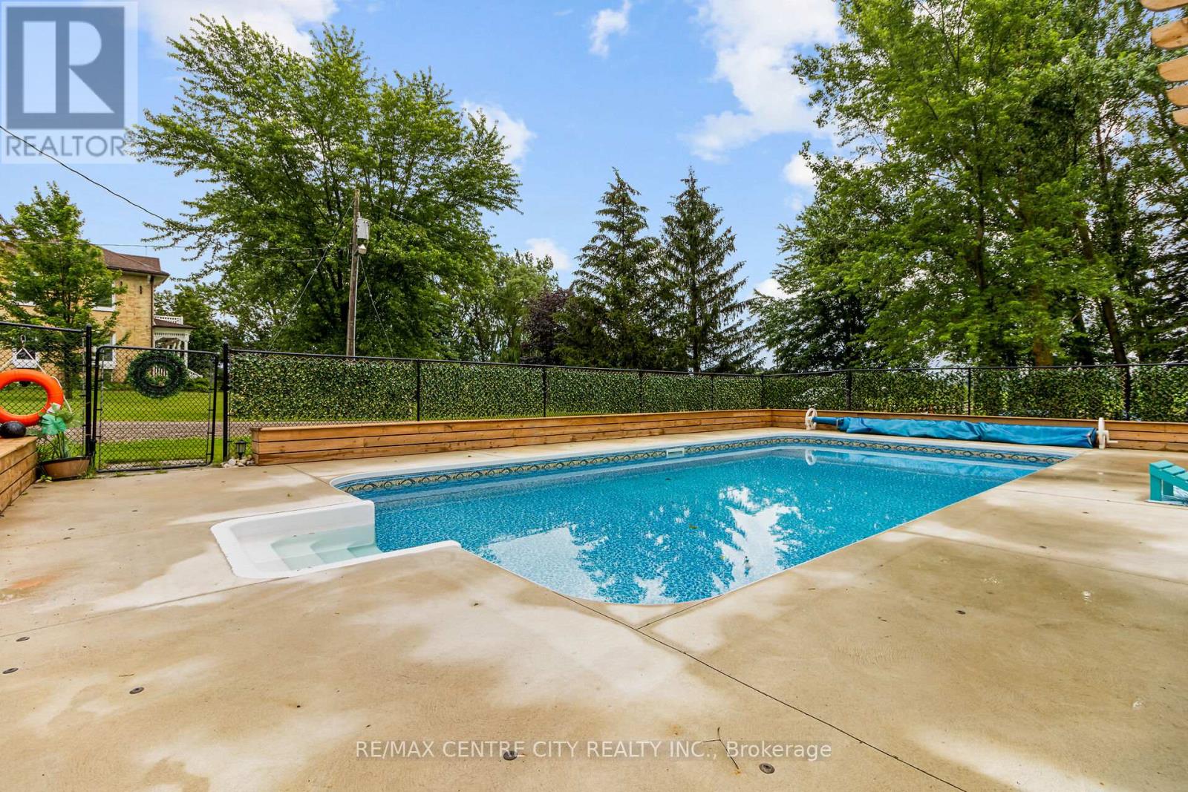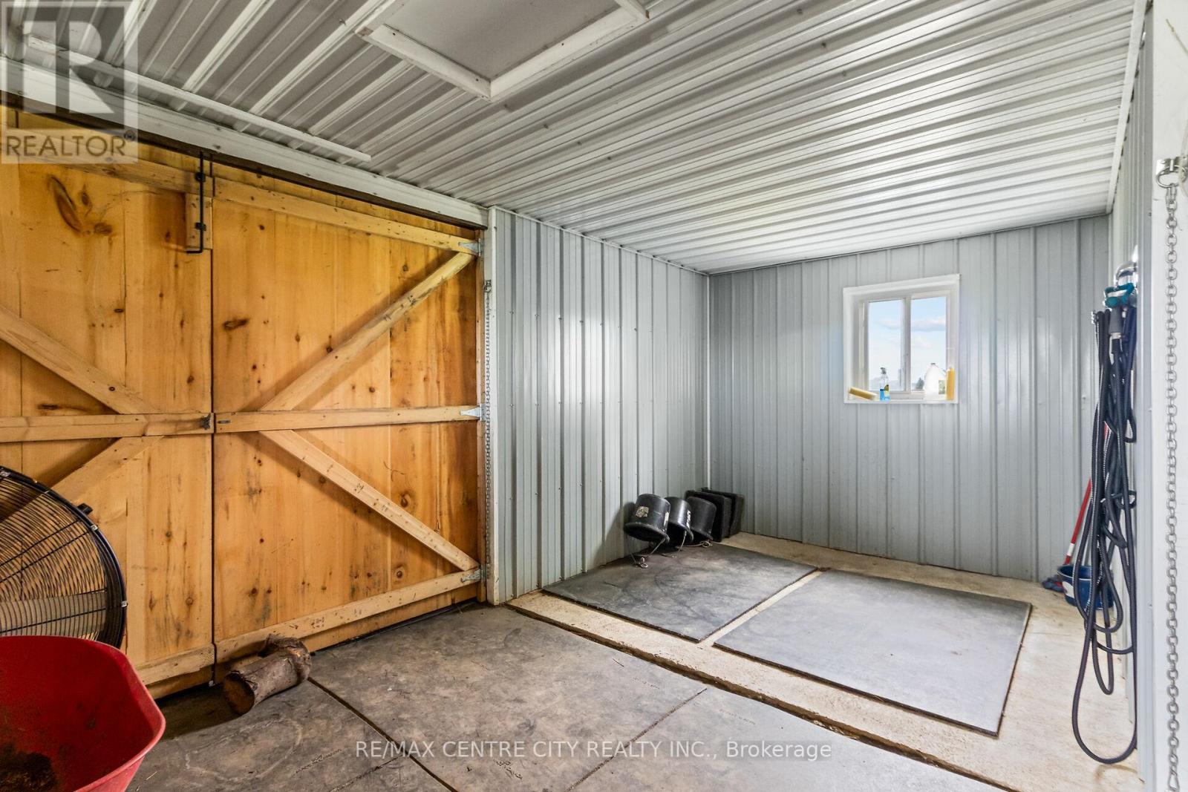186 Concession 10 Road Brockton, Ontario N0G 1S0
$1,099,000
12 acre Hobby or horse farm with a gorgeous, 2 storey renovated home that is surrounded by mature trees has been extremely well maintained and updated. This historical 4,000 square foot home contains 5 large bedrooms, 2 baths, a parlour, a large family room, a Granny suite, main floor laundry, large kitchen, 3 porches and a garage along with so much more. This large rural property also has a heated inground salt water pool with a huge cement deck, pool house and a hot tub. The farm is located on a paved road near the town of Elmwood and is currently set up for training harness horses. The 1800 square foot hip roof barn has 6 box stalls, a birthing stall, a shower stall with hot and cold water, an office and full video monitoring plus a hay loft above. 4 paddocks and a quarter mile track are in place with enough land to produce the hay required. The 30 X 24 drive shed and another outbuilding complete the package for true, fresh country living. (id:53488)
Property Details
| MLS® Number | X9042066 |
| Property Type | Single Family |
| Community Name | Rural West Grey |
| Features | Country Residential |
| ParkingSpaceTotal | 6 |
| PoolType | Inground Pool |
| Structure | Barn, Drive Shed |
Building
| BathroomTotal | 2 |
| BedroomsAboveGround | 5 |
| BedroomsTotal | 5 |
| Appliances | Central Vacuum, Furniture |
| BasementDevelopment | Unfinished |
| BasementType | N/a (unfinished) |
| CoolingType | Central Air Conditioning |
| ExteriorFinish | Brick |
| FireplacePresent | Yes |
| FoundationType | Concrete |
| HeatingFuel | Propane |
| HeatingType | Forced Air |
| StoriesTotal | 2 |
| SizeInterior | 3499.9705 - 4999.958 Sqft |
| Type | House |
Parking
| Attached Garage |
Land
| Acreage | Yes |
| Sewer | Septic System |
| SizeDepth | 660 Ft ,6 In |
| SizeFrontage | 726 Ft ,7 In |
| SizeIrregular | 726.6 X 660.5 Ft |
| SizeTotalText | 726.6 X 660.5 Ft|10 - 24.99 Acres |
Rooms
| Level | Type | Length | Width | Dimensions |
|---|---|---|---|---|
| Second Level | Bedroom 5 | 3.75 m | 4.95 m | 3.75 m x 4.95 m |
| Second Level | Bathroom | 3.15 m | 2.4 m | 3.15 m x 2.4 m |
| Second Level | Primary Bedroom | 5.1 m | 6.5 m | 5.1 m x 6.5 m |
| Second Level | Bedroom 2 | 3 m | 3.3 m | 3 m x 3.3 m |
| Second Level | Bedroom 3 | 3 m | 4.2 m | 3 m x 4.2 m |
| Second Level | Bedroom 4 | 3.3 m | 3.6 m | 3.3 m x 3.6 m |
| Main Level | Foyer | 5.15 m | 1.21 m | 5.15 m x 1.21 m |
| Main Level | Kitchen | 5.3 m | 2.58 m | 5.3 m x 2.58 m |
| Main Level | Dining Room | 3.48 m | 5.15 m | 3.48 m x 5.15 m |
| Main Level | Bathroom | 2.27 m | 2.27 m | 2.27 m x 2.27 m |
| Main Level | Sitting Room | 4.24 m | 3.33 m | 4.24 m x 3.33 m |
| Main Level | Family Room | 3.94 m | 6.6 m | 3.94 m x 6.6 m |
https://www.realtor.ca/real-estate/27180311/186-concession-10-road-brockton
Interested?
Contact us for more information
Luke Bouman
Salesperson
Ron Steenbergen
Broker
Contact Melanie & Shelby Pearce
Sales Representative for Royal Lepage Triland Realty, Brokerage
YOUR LONDON, ONTARIO REALTOR®

Melanie Pearce
Phone: 226-268-9880
You can rely on us to be a realtor who will advocate for you and strive to get you what you want. Reach out to us today- We're excited to hear from you!

Shelby Pearce
Phone: 519-639-0228
CALL . TEXT . EMAIL
MELANIE PEARCE
Sales Representative for Royal Lepage Triland Realty, Brokerage
© 2023 Melanie Pearce- All rights reserved | Made with ❤️ by Jet Branding




































