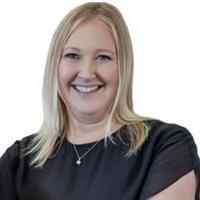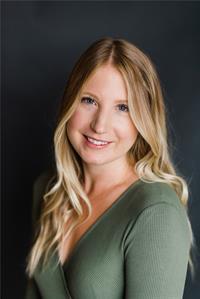186 Crampton Drive Thames Centre, Ontario N0L 1B0
$924,900
This property has a lot to offer, brick bungalow, 3 + 2 bedrooms, spacious kitchen, finished lower level, attached 2 car garage and a large shop all set on a nearly 0.75 of an acre lot, on a paved road and just minutes to the 401 and London. As you pull up to the property take in the privacy it offers, surrounded by farm fields. The oversized paved driveway is sure to accommodate all of your parking needs. On the main level there are three bedrooms with the primary offering a 3 piece ensuite, plus two other spacious bedrooms - there is a full 4 piece bathroom as well. The kitchen is large with an eating area that is big enough for family gatherings. It features solid oak cabinetry, granite counter tops, a centre island and patio doors leading to rear yard. On the lower level, you will find two more bedrooms, a large recroom, an office, laundry and utility rooms all adding up to an additional 1400 sq ft of living space! This could provide the perfect opportunity for an in-law suite or mutigenerational living. There is an attached two car garage that is heated and offers inside entry to the home. For those that can use more shop space, check out the 1500 square foot shop with heat and hydro and sure to satisfy all of your additional space requirements. Enough to create shop envy. There is so much more to list fibre optic, metal roof, alarm system, 200 amp breakers, updated gas furnace and AC, drilled well, fireplaces and more! (id:53488)
Property Details
| MLS® Number | X12337140 |
| Property Type | Single Family |
| Community Name | Rural Thames Centre |
| Parking Space Total | 16 |
| Structure | Deck |
Building
| Bathroom Total | 2 |
| Bedrooms Above Ground | 3 |
| Bedrooms Below Ground | 2 |
| Bedrooms Total | 5 |
| Age | 51 To 99 Years |
| Amenities | Fireplace(s) |
| Appliances | Water Heater, Water Treatment, Water Softener, Dishwasher, Dryer, Stove, Washer, Window Coverings, Refrigerator |
| Architectural Style | Bungalow |
| Basement Development | Partially Finished |
| Basement Type | Full (partially Finished) |
| Construction Style Attachment | Detached |
| Cooling Type | Central Air Conditioning |
| Exterior Finish | Brick, Vinyl Siding |
| Fireplace Present | Yes |
| Foundation Type | Poured Concrete |
| Heating Fuel | Natural Gas |
| Heating Type | Forced Air |
| Stories Total | 1 |
| Size Interior | 1,100 - 1,500 Ft2 |
| Type | House |
Parking
| Detached Garage | |
| Garage |
Land
| Acreage | No |
| Landscape Features | Landscaped |
| Sewer | Septic System |
| Size Depth | 200 Ft |
| Size Frontage | 150 Ft |
| Size Irregular | 150 X 200 Ft |
| Size Total Text | 150 X 200 Ft |
https://www.realtor.ca/real-estate/28716729/186-crampton-drive-thames-centre-rural-thames-centre
Contact Us
Contact us for more information

Michelle O'brien
Broker
(519) 615-1178
michelleobrien.ca/
www.facebook.com/michelleobrienbroker/
www.linkedin.com/in/michelle-o-brien-769b55286/
931 Oxford Street East
London, Ontario N5Y 3K1
(519) 649-1888
(519) 649-1888
www.soldbyblue.ca/

Mike Murray
Salesperson
931 Oxford Street East
London, Ontario N5Y 3K1
(519) 649-1888
(519) 649-1888
www.soldbyblue.ca/

Kaela Carter
Salesperson
(519) 282-3494
931 Oxford Street East
London, Ontario N5Y 3K1
(519) 649-1888
(519) 649-1888
www.soldbyblue.ca/
Contact Melanie & Shelby Pearce
Sales Representative for Royal Lepage Triland Realty, Brokerage
YOUR LONDON, ONTARIO REALTOR®

Melanie Pearce
Phone: 226-268-9880
You can rely on us to be a realtor who will advocate for you and strive to get you what you want. Reach out to us today- We're excited to hear from you!

Shelby Pearce
Phone: 519-639-0228
CALL . TEXT . EMAIL
Important Links
MELANIE PEARCE
Sales Representative for Royal Lepage Triland Realty, Brokerage
© 2023 Melanie Pearce- All rights reserved | Made with ❤️ by Jet Branding












































