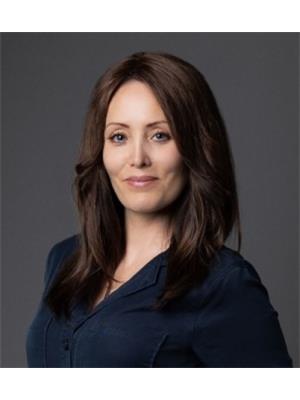186 Queen Street Dutton/dunwich, Ontario N0L 1J0
$589,000
Welcome to this elegant 3-bedroom, 2.5-bathroom home located in the heart of Dutton a cozy, close-knit farming community just minutes from schools, parks, and Highway 401. Combining refined finishes with small-town charm, this property is perfect for families, professionals, or investors. Step inside to an airy open-concept layout with 9-foot ceilings, expansive living and dining areas, and beautiful quartz countertops that elevate the kitchen and entertaining space. Natural light fills every corner, creating a warm, inviting atmosphere. Upstairs, enjoy three spacious bedrooms, including a luxurious primary suite with a walk-in closet and private ensuite. Each additional bedroom offers plenty of space and flexibility for guests, children, or a home office. The highlight of this home is the unfinished basement, which features a separate entrance and oversized above-grade windows providing an abundance of natural light rarely found in lower levels. This space is ideal for creating a bright, fully functional income suite, in-law apartment, or additional family living space. Additional perks include an attached garage, great curb appeal, and a location that offers both tranquility and convenience (id:53488)
Property Details
| MLS® Number | X12231686 |
| Property Type | Single Family |
| Community Name | Dutton |
| Amenities Near By | Beach, Golf Nearby, Park, Schools |
| Community Features | Community Centre |
| Features | Flat Site, Lighting, Sump Pump, In-law Suite |
| Parking Space Total | 4 |
| Structure | Deck, Porch |
Building
| Bathroom Total | 3 |
| Bedrooms Above Ground | 3 |
| Bedrooms Total | 3 |
| Age | 0 To 5 Years |
| Appliances | Water Heater, Water Meter |
| Basement Development | Unfinished |
| Basement Type | N/a (unfinished) |
| Construction Style Attachment | Semi-detached |
| Cooling Type | Central Air Conditioning |
| Exterior Finish | Wood, Brick Veneer |
| Fire Protection | Smoke Detectors |
| Foundation Type | Poured Concrete |
| Half Bath Total | 1 |
| Heating Fuel | Natural Gas |
| Heating Type | Forced Air |
| Stories Total | 2 |
| Size Interior | 2,000 - 2,500 Ft2 |
| Type | House |
| Utility Water | Municipal Water |
Parking
| Attached Garage | |
| Garage |
Land
| Acreage | No |
| Fence Type | Partially Fenced |
| Land Amenities | Beach, Golf Nearby, Park, Schools |
| Sewer | Sanitary Sewer |
| Size Depth | 179 Ft |
| Size Frontage | 51 Ft ,7 In |
| Size Irregular | 51.6 X 179 Ft |
| Size Total Text | 51.6 X 179 Ft|under 1/2 Acre |
Rooms
| Level | Type | Length | Width | Dimensions |
|---|---|---|---|---|
| Second Level | Other | 1.52 m | 1.52 m | 1.52 m x 1.52 m |
| Second Level | Primary Bedroom | 4.35 m | 4.14 m | 4.35 m x 4.14 m |
| Second Level | Bedroom 2 | 3.65 m | 3.16 m | 3.65 m x 3.16 m |
| Second Level | Bedroom 3 | 4 m | 3.23 m | 4 m x 3.23 m |
| Second Level | Bathroom | 3.65 m | 1.67 m | 3.65 m x 1.67 m |
| Second Level | Laundry Room | 2.5 m | 1.75 m | 2.5 m x 1.75 m |
| Main Level | Great Room | 5.71 m | 3.35 m | 5.71 m x 3.35 m |
| Main Level | Dining Room | 4.16 m | 3.1 m | 4.16 m x 3.1 m |
| Main Level | Kitchen | 4.17 m | 2.62 m | 4.17 m x 2.62 m |
| Main Level | Bathroom | 2.28 m | 1.06 m | 2.28 m x 1.06 m |
| Main Level | Foyer | 2.49 m | 2.36 m | 2.49 m x 2.36 m |
Utilities
| Cable | Installed |
| Electricity | Installed |
| Sewer | Installed |
https://www.realtor.ca/real-estate/28491718/186-queen-street-duttondunwich-dutton-dutton
Contact Us
Contact us for more information

Karley Kellestine
Salesperson
www.facebook.com/karleyk.realtor
(519) 667-1800
John Sorrenti
Salesperson
(519) 673-3390
Contact Melanie & Shelby Pearce
Sales Representative for Royal Lepage Triland Realty, Brokerage
YOUR LONDON, ONTARIO REALTOR®

Melanie Pearce
Phone: 226-268-9880
You can rely on us to be a realtor who will advocate for you and strive to get you what you want. Reach out to us today- We're excited to hear from you!

Shelby Pearce
Phone: 519-639-0228
CALL . TEXT . EMAIL
Important Links
MELANIE PEARCE
Sales Representative for Royal Lepage Triland Realty, Brokerage
© 2023 Melanie Pearce- All rights reserved | Made with ❤️ by Jet Branding















































