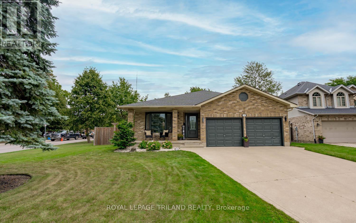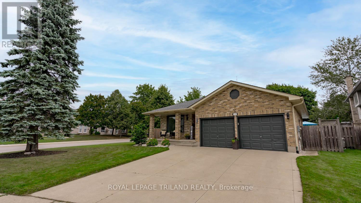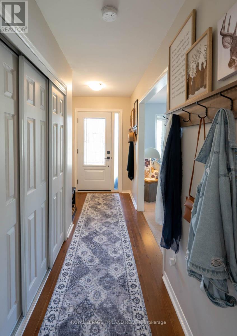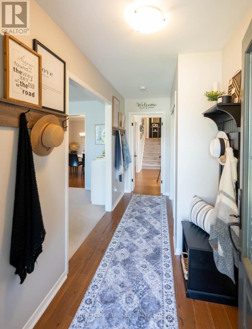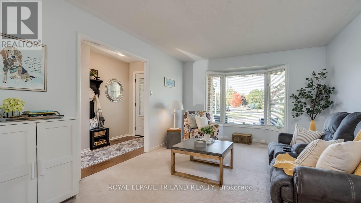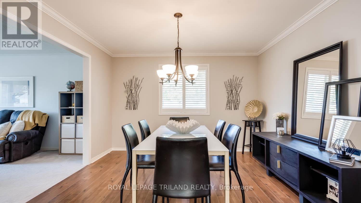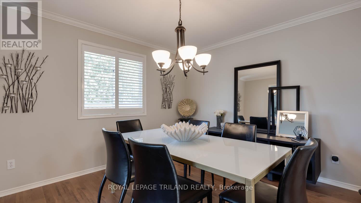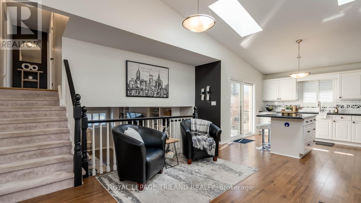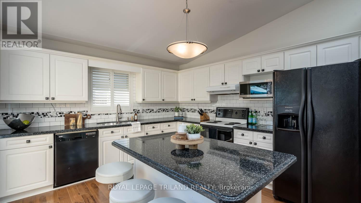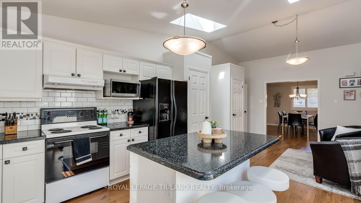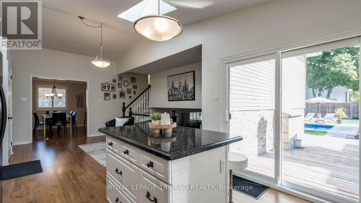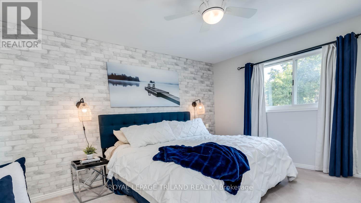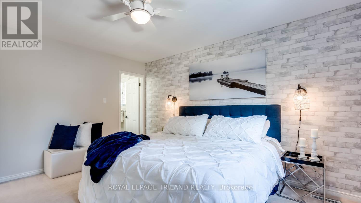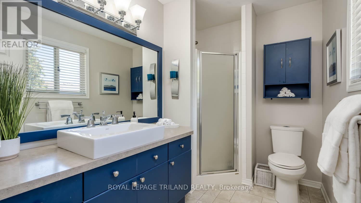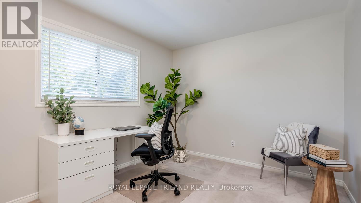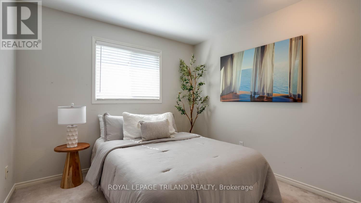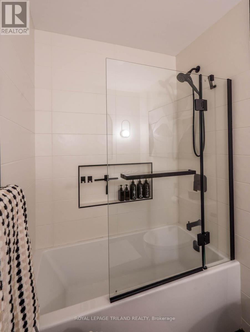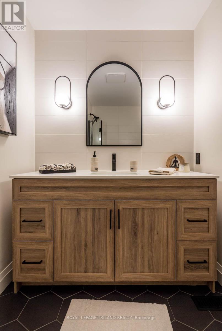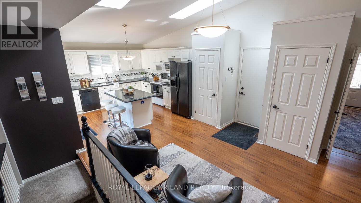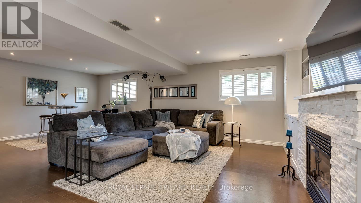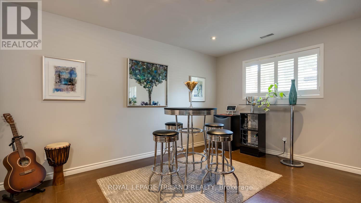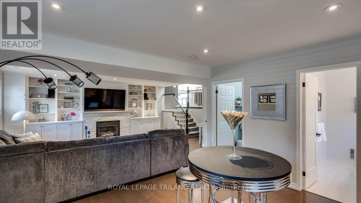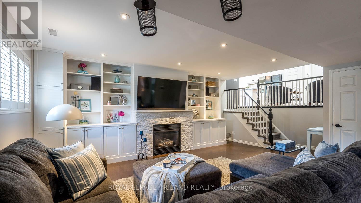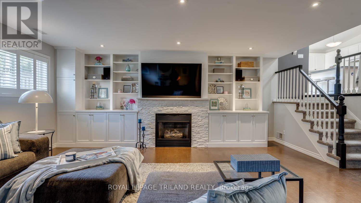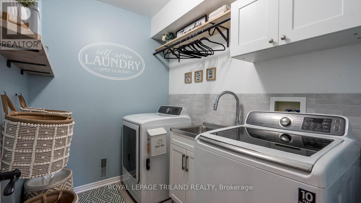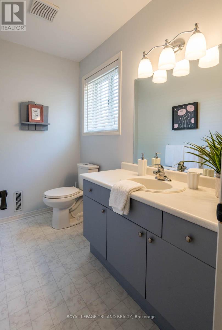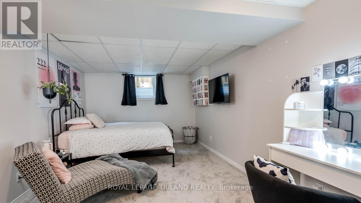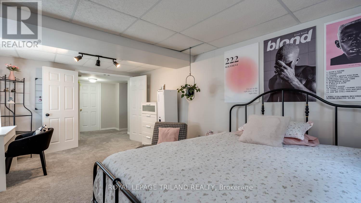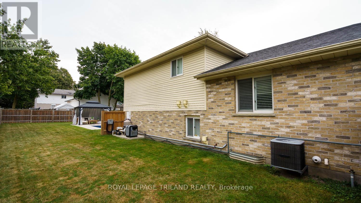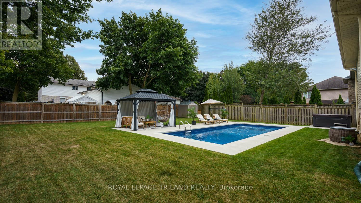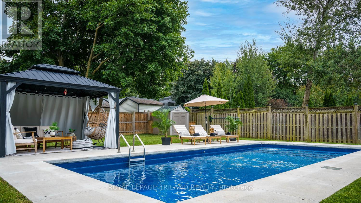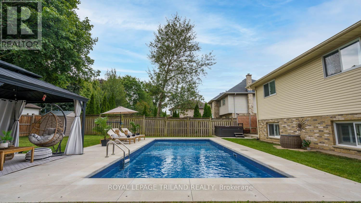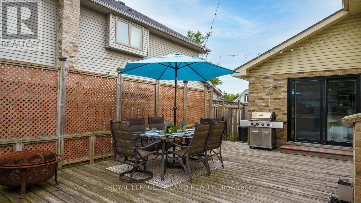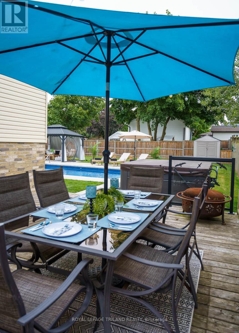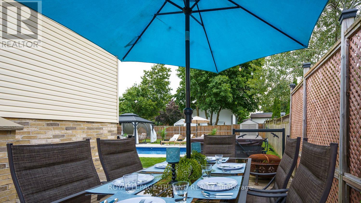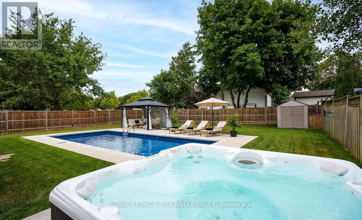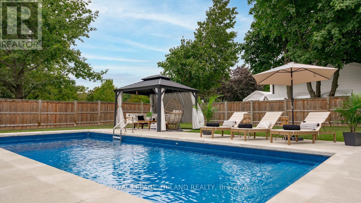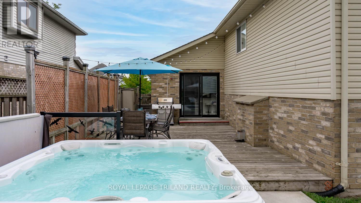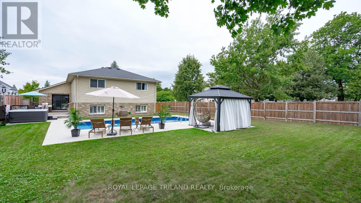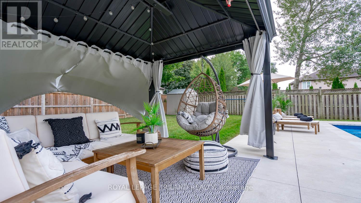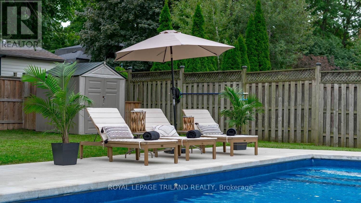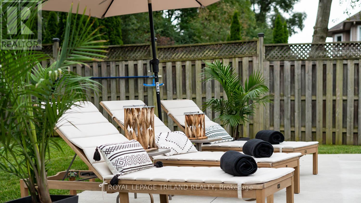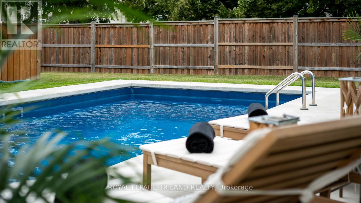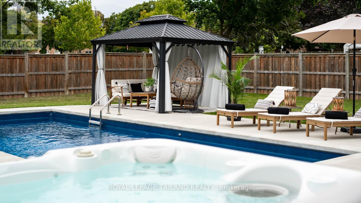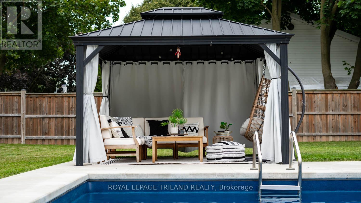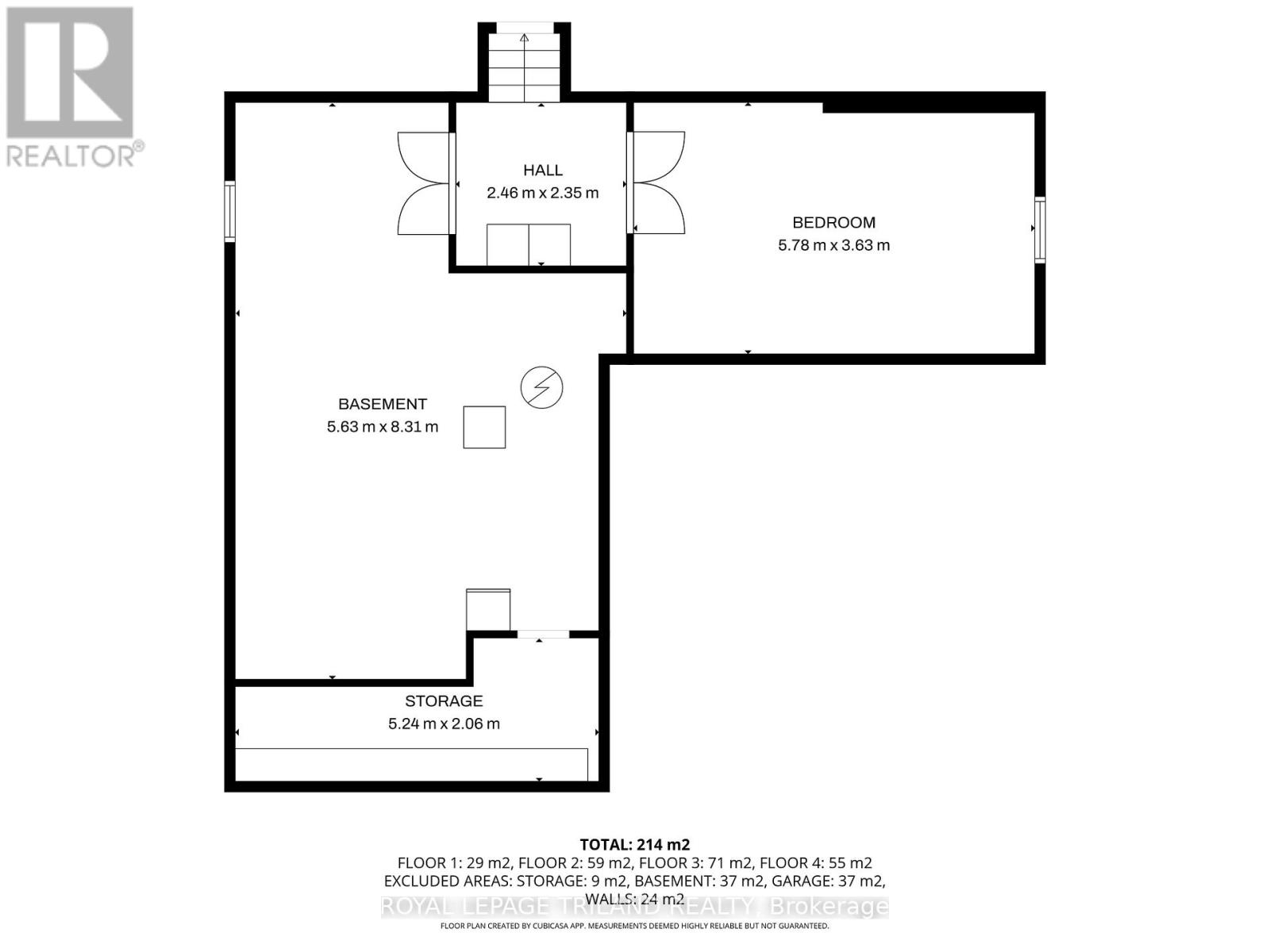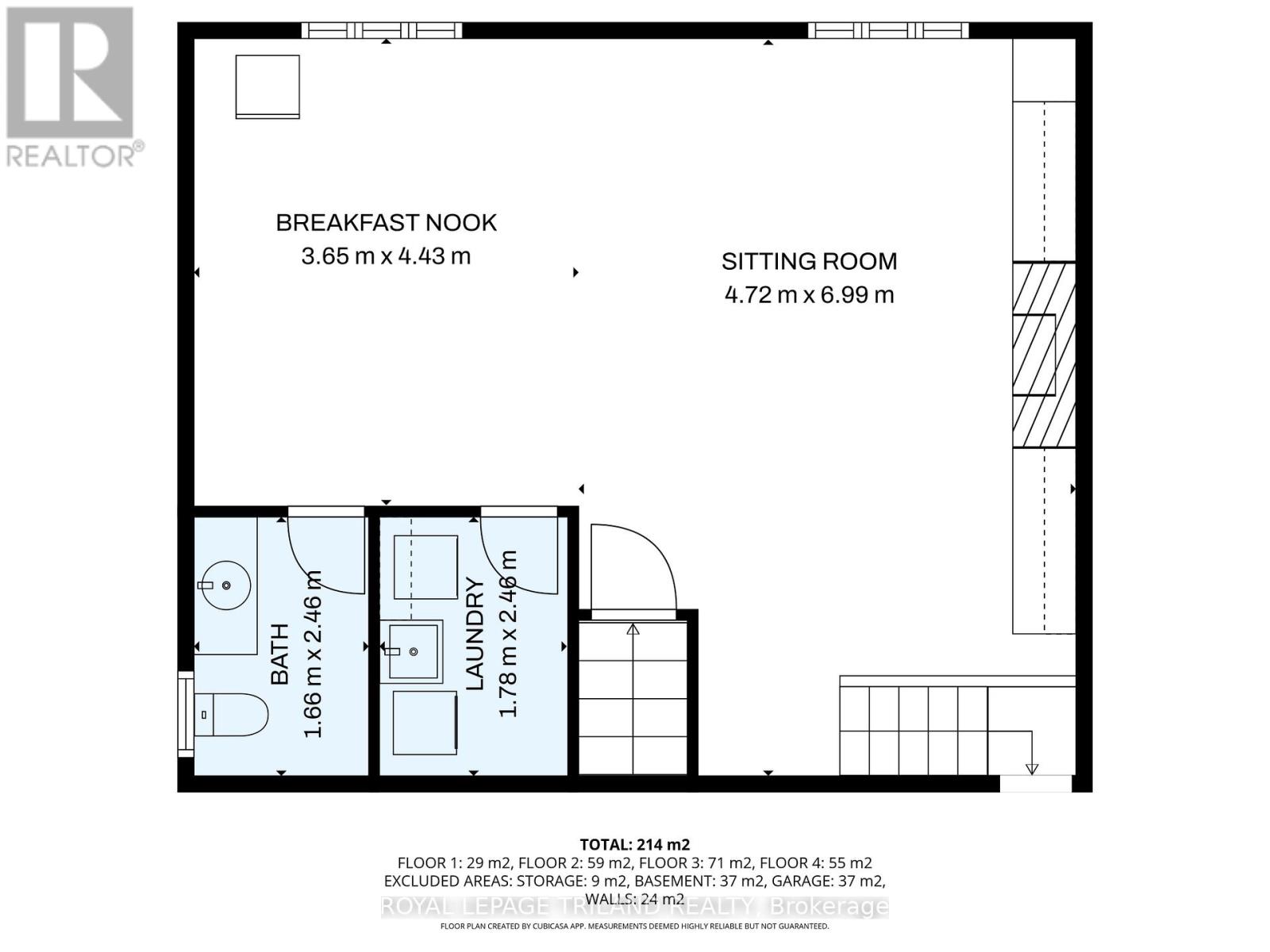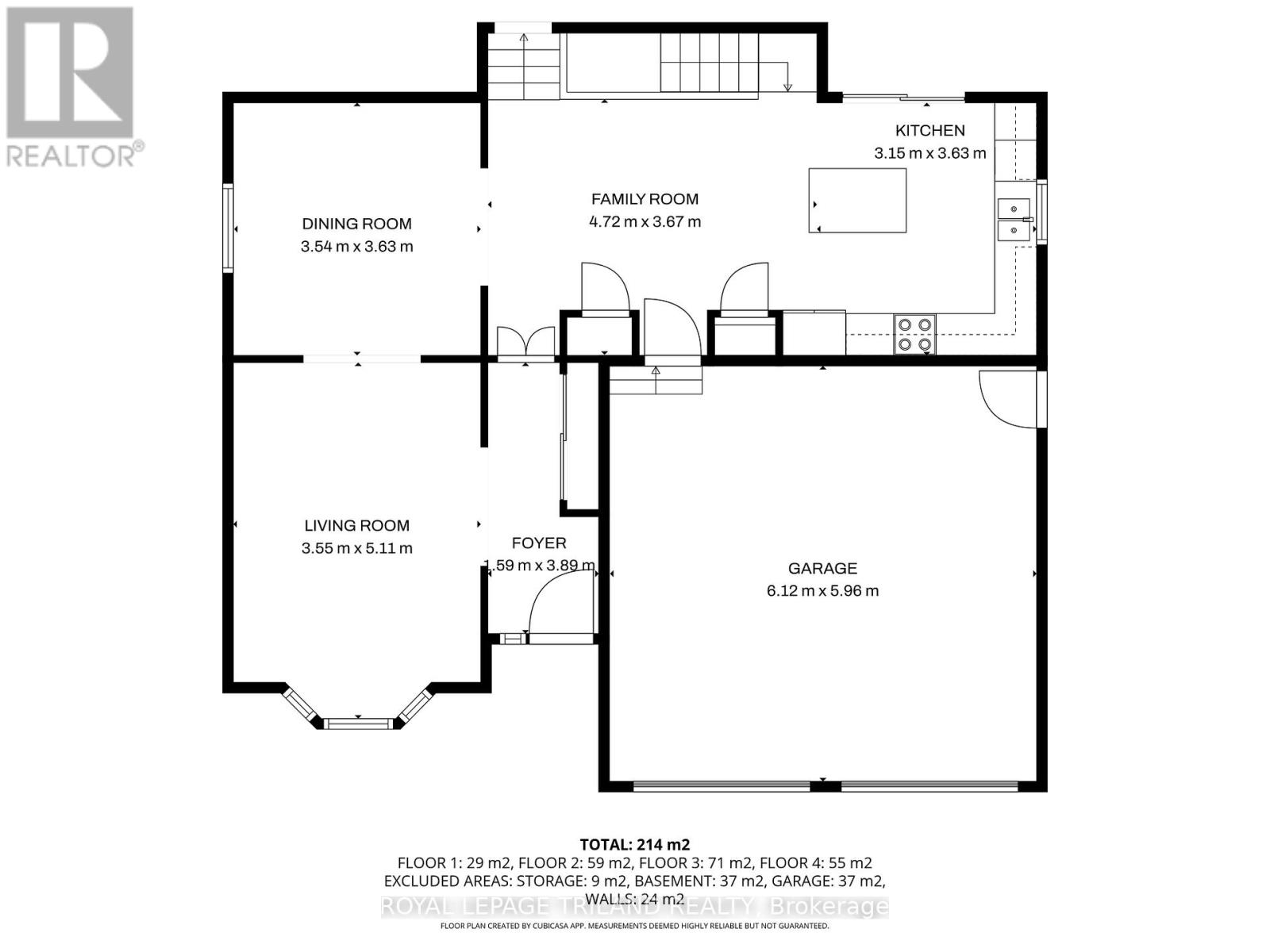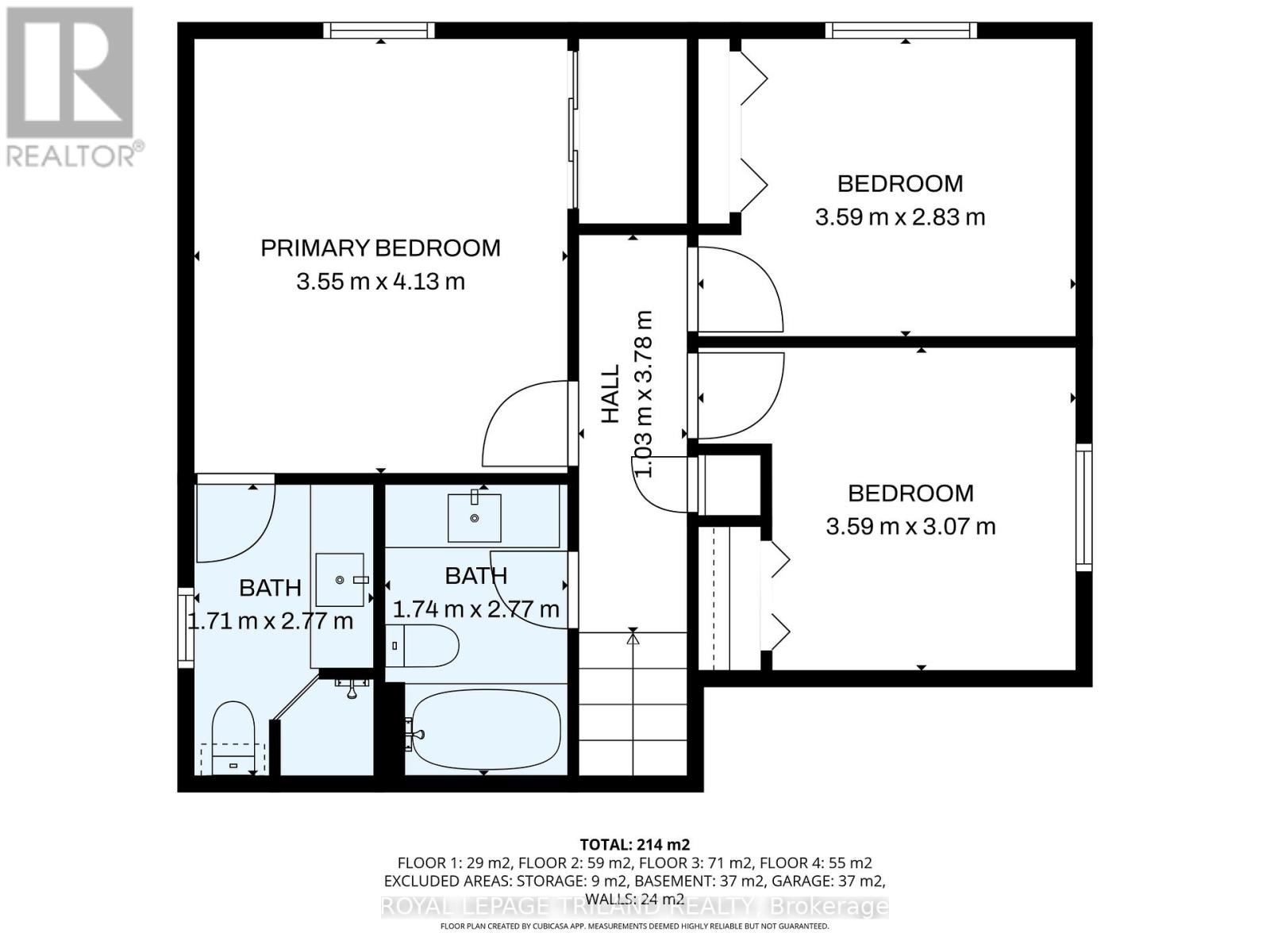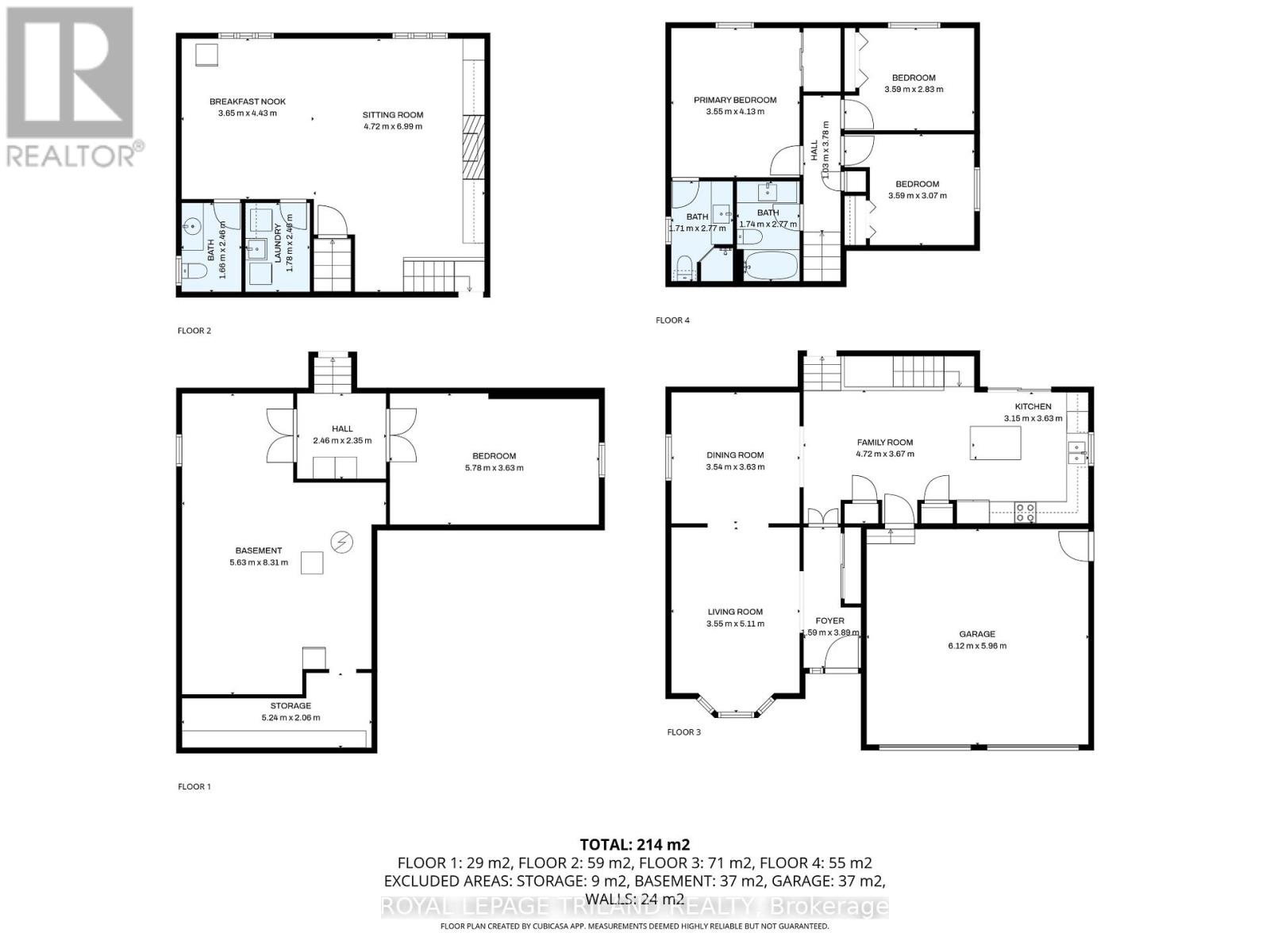189 Andover Drive London South, Ontario N6J 4T8
$824,900
Welcome to 189 Andover Drive! This beautifully maintained and upgraded home is the one that you've been waiting for! From the moment you enter the warm front entrance the pride of ownership is evident. Featuring 3 + 1 bedrooms, and 2 and a half baths this home is bathed in natural light throughout. The kitchen is perfect for entertaining with a large island and endless storage space. Heading upstairs you have 3 bedrooms including the primary with an ensuite. The second bathroom upstairs has been recently upgraded and is stunning! Down one level there is a huge family room with a gas fireplace surrounded by custom built-in cabinetry, topped off with a massive 4th bedroom and storage galore. The backyard is the real show stopper here! Walking off the private deck you have a new inground heated saltwater pool, cabana, hot tub and plenty of greenspace as well. Don't miss your chance to view this incredible family home today! (id:53488)
Property Details
| MLS® Number | X12451512 |
| Property Type | Single Family |
| Community Name | South O |
| Equipment Type | Water Heater |
| Features | Irregular Lot Size |
| Parking Space Total | 4 |
| Pool Features | Salt Water Pool |
| Pool Type | Inground Pool |
| Rental Equipment Type | Water Heater |
| Structure | Deck, Patio(s), Porch, Shed |
Building
| Bathroom Total | 3 |
| Bedrooms Above Ground | 3 |
| Bedrooms Below Ground | 1 |
| Bedrooms Total | 4 |
| Age | 16 To 30 Years |
| Amenities | Fireplace(s) |
| Appliances | Hot Tub, Dishwasher, Dryer, Garage Door Opener, Microwave, Stove, Washer, Window Coverings, Refrigerator |
| Basement Development | Finished |
| Basement Type | N/a (finished) |
| Construction Style Attachment | Detached |
| Construction Style Split Level | Backsplit |
| Cooling Type | Central Air Conditioning |
| Exterior Finish | Brick |
| Fire Protection | Smoke Detectors |
| Fireplace Present | Yes |
| Fireplace Total | 1 |
| Foundation Type | Poured Concrete |
| Half Bath Total | 1 |
| Heating Fuel | Natural Gas |
| Heating Type | Forced Air |
| Size Interior | 1,500 - 2,000 Ft2 |
| Type | House |
| Utility Water | Municipal Water |
Parking
| Attached Garage | |
| Garage |
Land
| Access Type | Year-round Access |
| Acreage | No |
| Fence Type | Fully Fenced, Fenced Yard |
| Landscape Features | Landscaped |
| Sewer | Sanitary Sewer |
| Size Depth | 164 Ft ,1 In |
| Size Frontage | 52 Ft ,4 In |
| Size Irregular | 52.4 X 164.1 Ft ; 60.08 Ft X 164.43 Ft X 35.67 Ft X 16.89 |
| Size Total Text | 52.4 X 164.1 Ft ; 60.08 Ft X 164.43 Ft X 35.67 Ft X 16.89|under 1/2 Acre |
Rooms
| Level | Type | Length | Width | Dimensions |
|---|---|---|---|---|
| Second Level | Bathroom | 1.74 m | 2.77 m | 1.74 m x 2.77 m |
| Second Level | Bedroom | 3.59 m | 3.07 m | 3.59 m x 3.07 m |
| Second Level | Bedroom | 3.59 m | 2.83 m | 3.59 m x 2.83 m |
| Second Level | Primary Bedroom | 3.55 m | 4.13 m | 3.55 m x 4.13 m |
| Second Level | Bathroom | 1.71 m | 2.77 m | 1.71 m x 2.77 m |
| Basement | Bedroom | 5.78 m | 3.63 m | 5.78 m x 3.63 m |
| Basement | Utility Room | 5.63 m | 8.31 m | 5.63 m x 8.31 m |
| Lower Level | Other | 3.65 m | 4.43 m | 3.65 m x 4.43 m |
| Lower Level | Laundry Room | 1.78 m | 2.46 m | 1.78 m x 2.46 m |
| Lower Level | Bathroom | 1.66 m | 2.46 m | 1.66 m x 2.46 m |
| Lower Level | Sitting Room | 4.72 m | 6.99 m | 4.72 m x 6.99 m |
| Main Level | Living Room | 3.55 m | 5.11 m | 3.55 m x 5.11 m |
| Main Level | Dining Room | 3.54 m | 3.63 m | 3.54 m x 3.63 m |
| Main Level | Family Room | 4.72 m | 3.67 m | 4.72 m x 3.67 m |
| Main Level | Kitchen | 3.15 m | 3.63 m | 3.15 m x 3.63 m |
Utilities
| Cable | Available |
| Electricity | Installed |
| Sewer | Installed |
https://www.realtor.ca/real-estate/28965551/189-andover-drive-london-south-south-o-south-o
Contact Us
Contact us for more information

Jeremy Odland
Broker
(519) 672-9880

Stewart Blair
Broker
www.elevatelondon.ca/
www.facebook.com/ElevateRLP/
www.linkedin.com/in/stewartblair/
(519) 672-9880
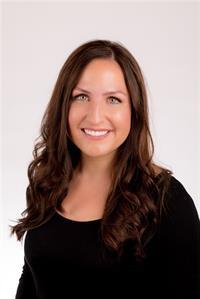
Brittany Wurfel
Salesperson
(519) 672-9880
www.elevatelondon.ca/
www.facebook.com/ElevateRLP
(519) 672-9880
Contact Melanie & Shelby Pearce
Sales Representative for Royal Lepage Triland Realty, Brokerage
YOUR LONDON, ONTARIO REALTOR®

Melanie Pearce
Phone: 226-268-9880
You can rely on us to be a realtor who will advocate for you and strive to get you what you want. Reach out to us today- We're excited to hear from you!

Shelby Pearce
Phone: 519-639-0228
CALL . TEXT . EMAIL
Important Links
MELANIE PEARCE
Sales Representative for Royal Lepage Triland Realty, Brokerage
© 2023 Melanie Pearce- All rights reserved | Made with ❤️ by Jet Branding
