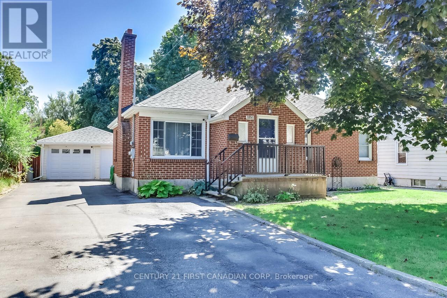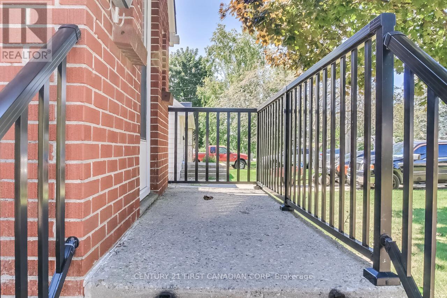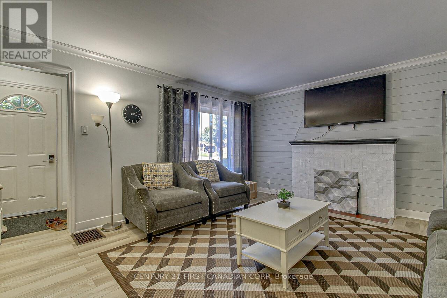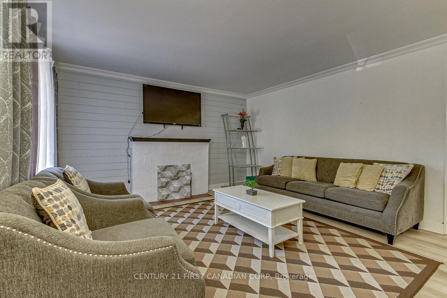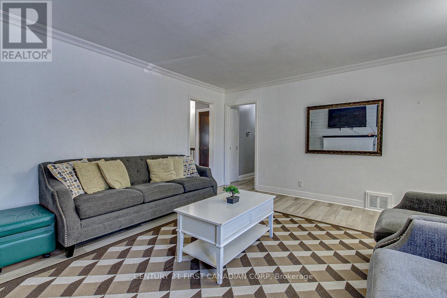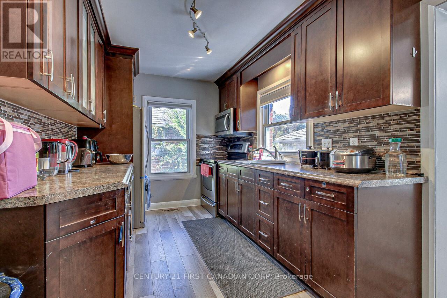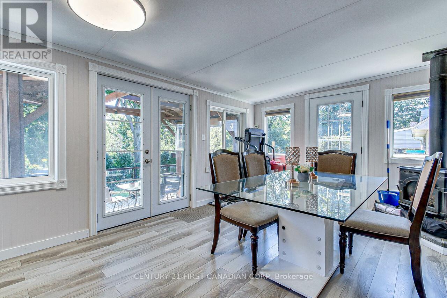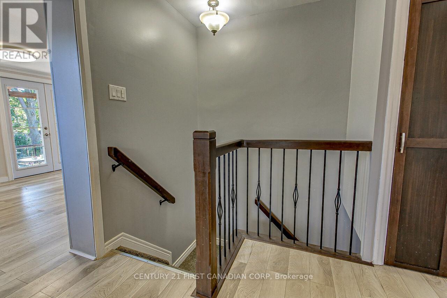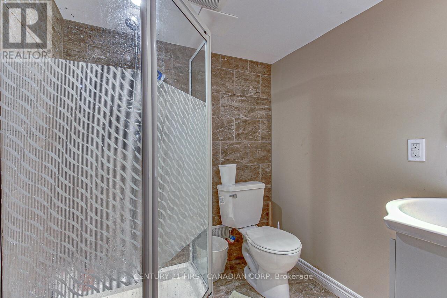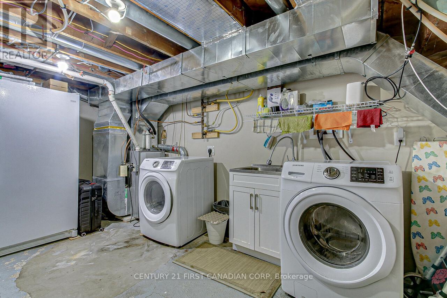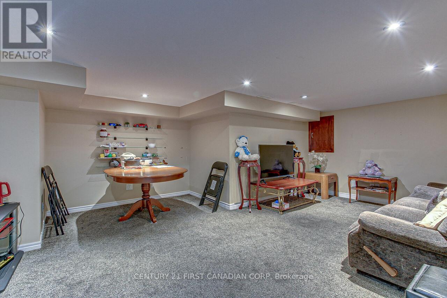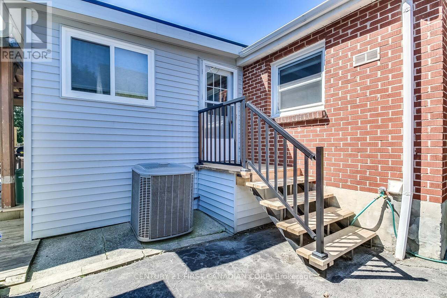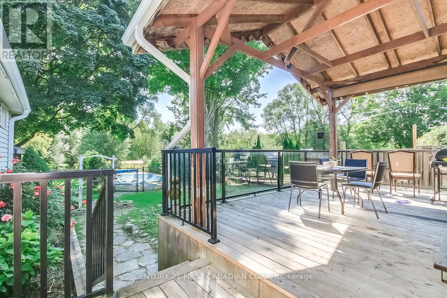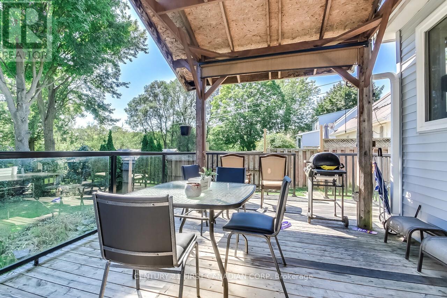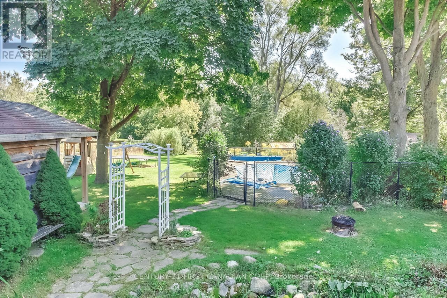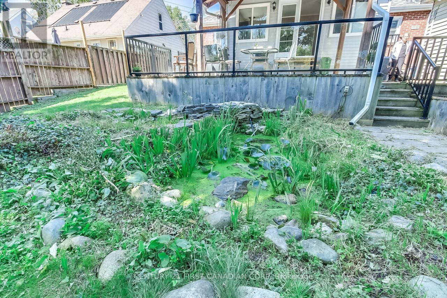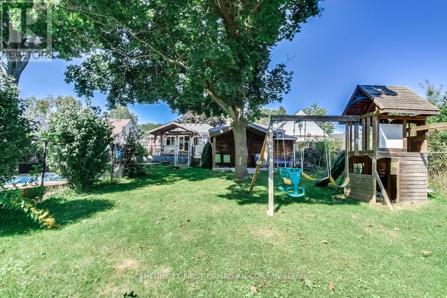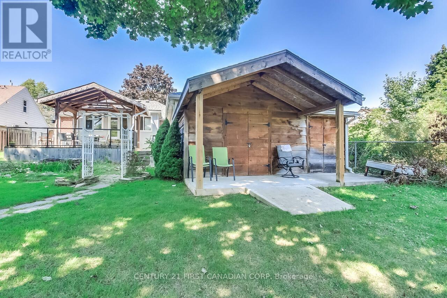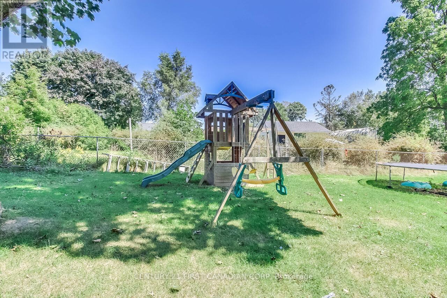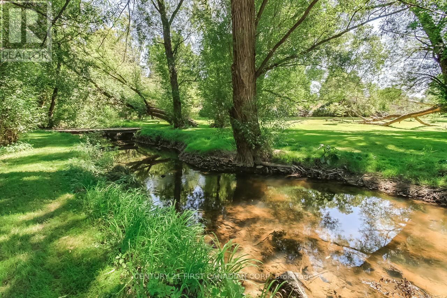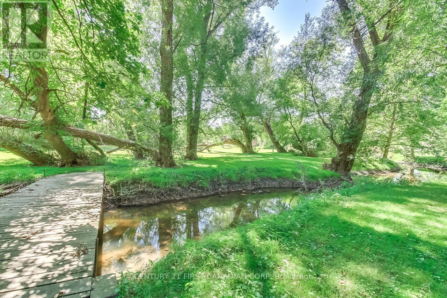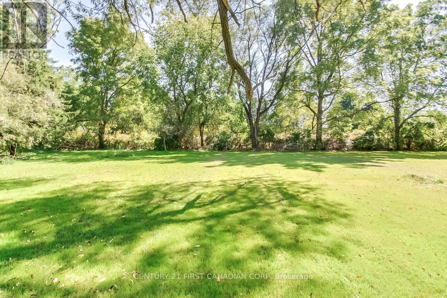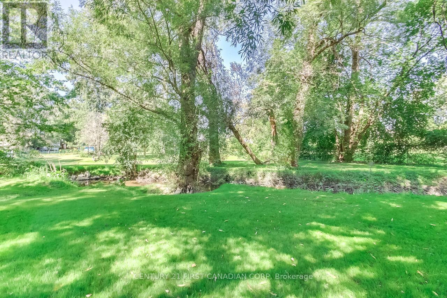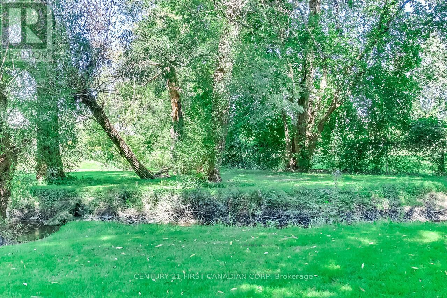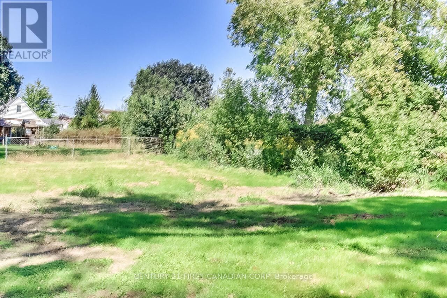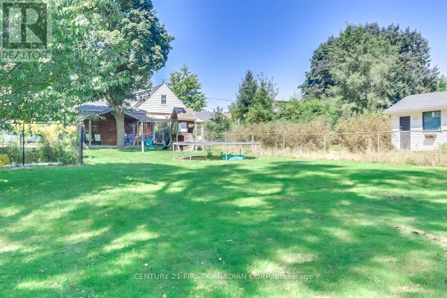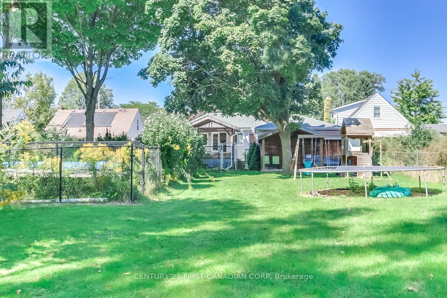1891 Parkhurst Avenue London, Ontario N5V 2C4
$697,000
3-bedroom bungalow with 2 full baths. Finished basement with another 2 bedrooms & family room. This home sits on over 1/2 acre of land. Celebrate special occasions with family and friends in the sunroom at the rear of the house leading to the covered deck overlooking a gorgeous park-like treed yard with garden shed. Highlights include a remodeled kitchen, vinyl windows, 2 fish ponds, oversized garage with workshop & double driveway that can fit 6 cars. Pool has not been open for use. C.B commission be withheld if potential buyer, partner or family was shown the property via a private viewing-Open House excepted. Schedule "B" must be included with Offer. Outside Board realtors, please call "LSTAR" at 519-641-1400, to obtain a code for SUPRA e key to gain access to the property. (id:53488)
Property Details
| MLS® Number | X11999629 |
| Property Type | Single Family |
| Community Name | East H |
| Amenities Near By | Place Of Worship |
| Community Features | School Bus |
| Features | Wooded Area |
| Parking Space Total | 6 |
| Pool Type | Inground Pool |
| Structure | Shed |
Building
| Bathroom Total | 2 |
| Bedrooms Above Ground | 3 |
| Bedrooms Below Ground | 2 |
| Bedrooms Total | 5 |
| Age | 51 To 99 Years |
| Appliances | Dishwasher, Dryer, Freezer, Stove, Washer, Refrigerator |
| Architectural Style | Bungalow |
| Basement Development | Finished |
| Basement Type | Full (finished) |
| Construction Style Attachment | Detached |
| Cooling Type | Central Air Conditioning |
| Exterior Finish | Brick |
| Fireplace Present | Yes |
| Foundation Type | Concrete |
| Heating Fuel | Natural Gas |
| Heating Type | Forced Air |
| Stories Total | 1 |
| Size Interior | 2,000 - 2,500 Ft2 |
| Type | House |
| Utility Water | Municipal Water |
Parking
| Detached Garage | |
| Garage |
Land
| Acreage | No |
| Land Amenities | Place Of Worship |
| Sewer | Sanitary Sewer |
| Size Depth | 484 Ft ,3 In |
| Size Frontage | 60 Ft ,2 In |
| Size Irregular | 60.2 X 484.3 Ft ; 60.16'x484.32'x60.26'x481.74' |
| Size Total Text | 60.2 X 484.3 Ft ; 60.16'x484.32'x60.26'x481.74'|1/2 - 1.99 Acres |
| Surface Water | River/stream |
| Zoning Description | Os4 |
https://www.realtor.ca/real-estate/27978120/1891-parkhurst-avenue-london-east-h
Contact Us
Contact us for more information

Lina Sombrea
Salesperson
420 York Street
London, Ontario N6B 1R1
(519) 673-3390

Thomas Sombrea
Salesperson
420 York Street
London, Ontario N6B 1R1
(519) 673-3390
Contact Melanie & Shelby Pearce
Sales Representative for Royal Lepage Triland Realty, Brokerage
YOUR LONDON, ONTARIO REALTOR®

Melanie Pearce
Phone: 226-268-9880
You can rely on us to be a realtor who will advocate for you and strive to get you what you want. Reach out to us today- We're excited to hear from you!

Shelby Pearce
Phone: 519-639-0228
CALL . TEXT . EMAIL
Important Links
MELANIE PEARCE
Sales Representative for Royal Lepage Triland Realty, Brokerage
© 2023 Melanie Pearce- All rights reserved | Made with ❤️ by Jet Branding
