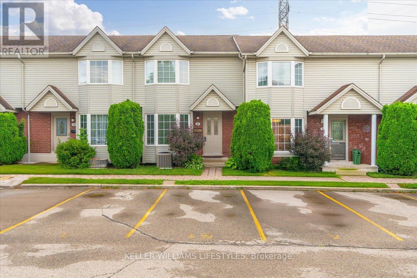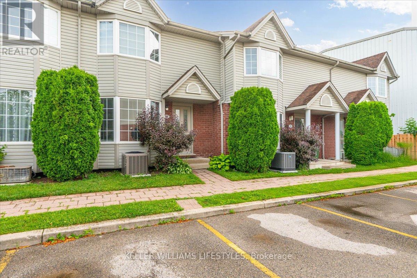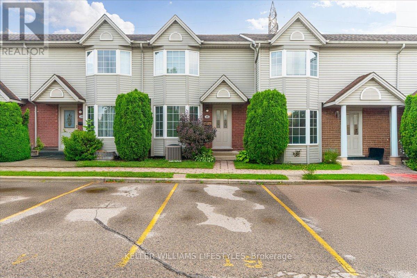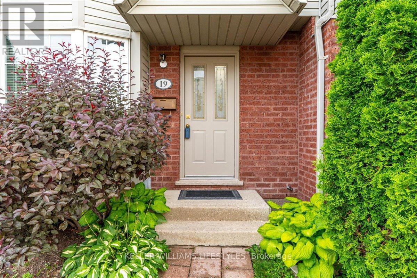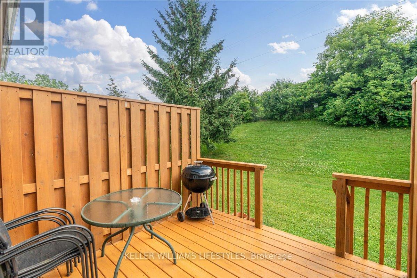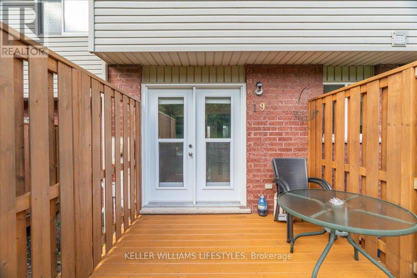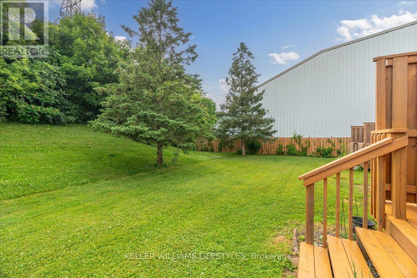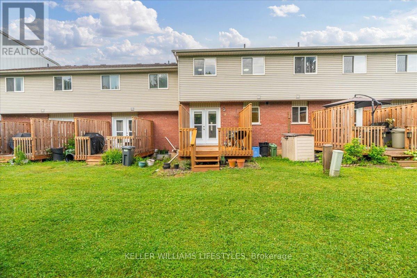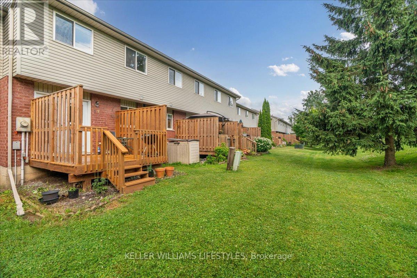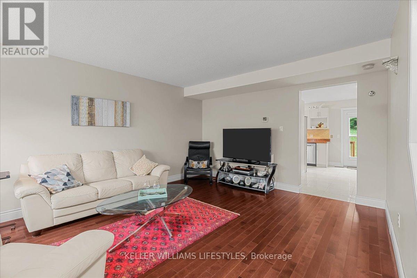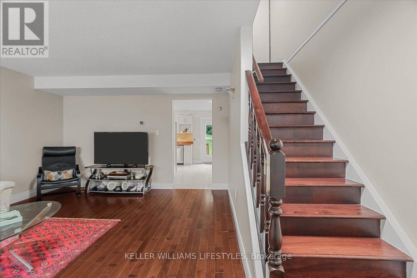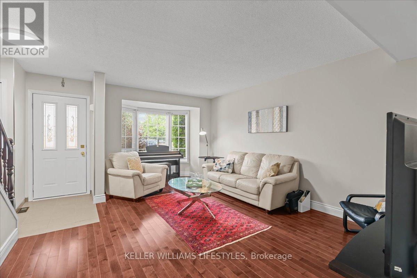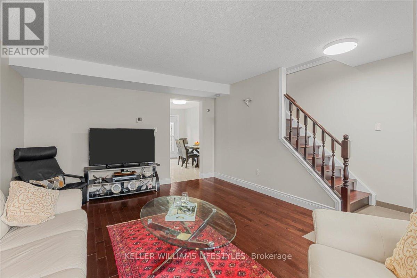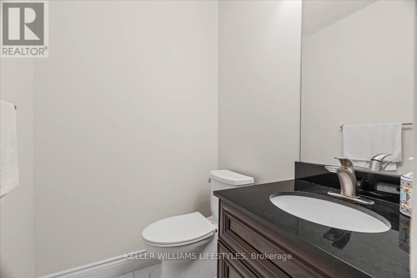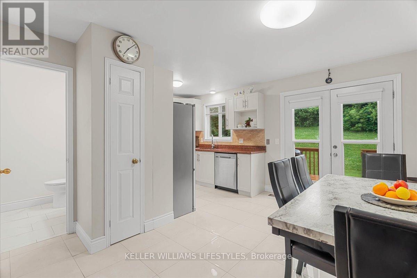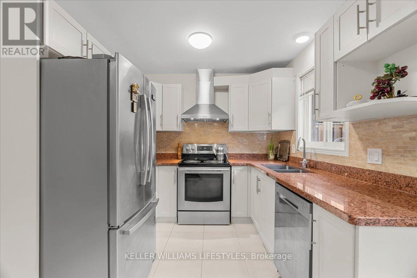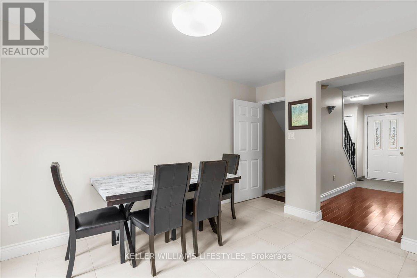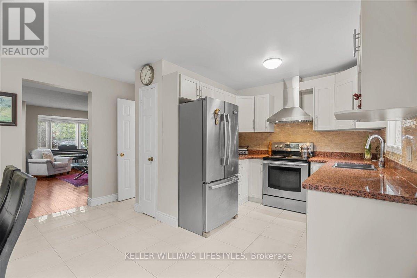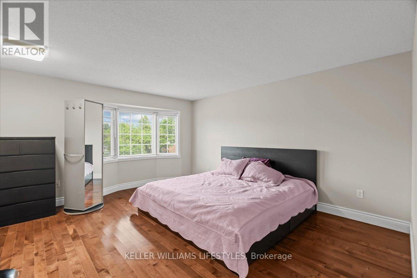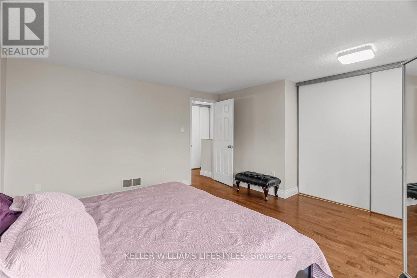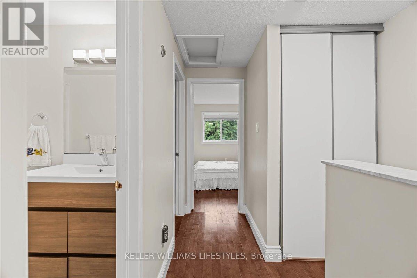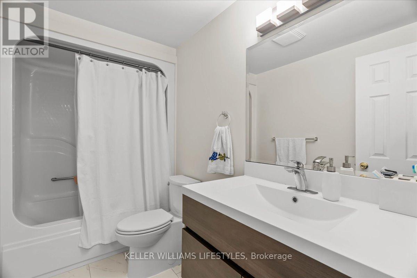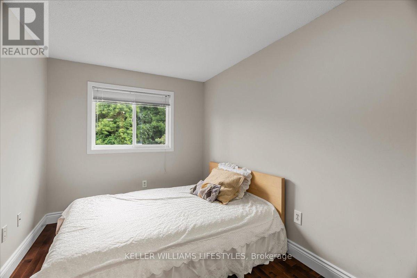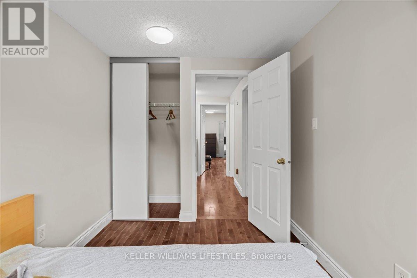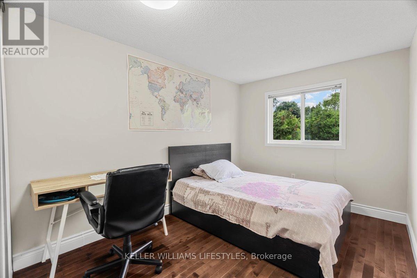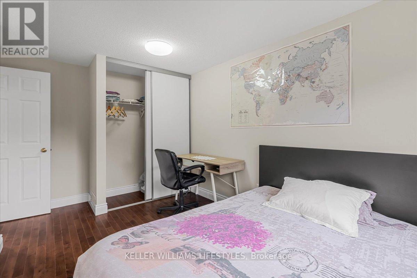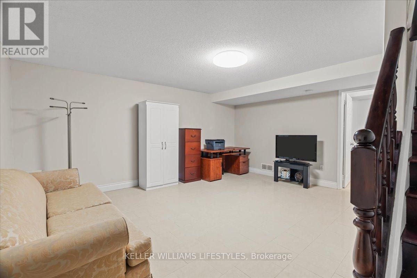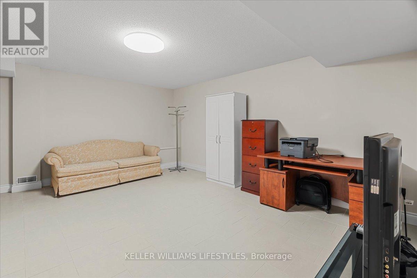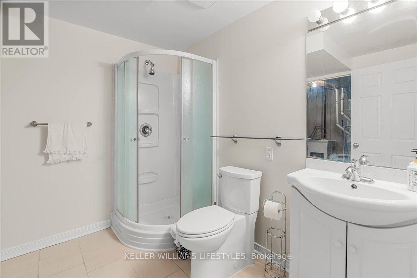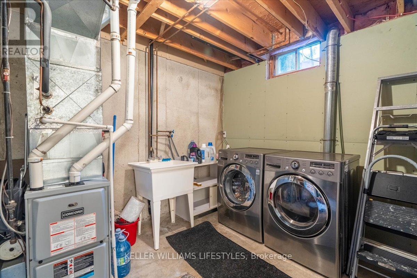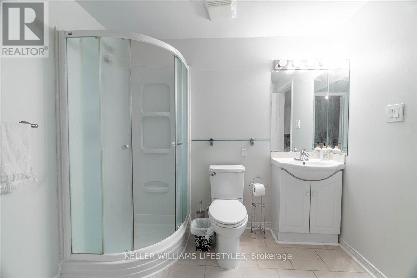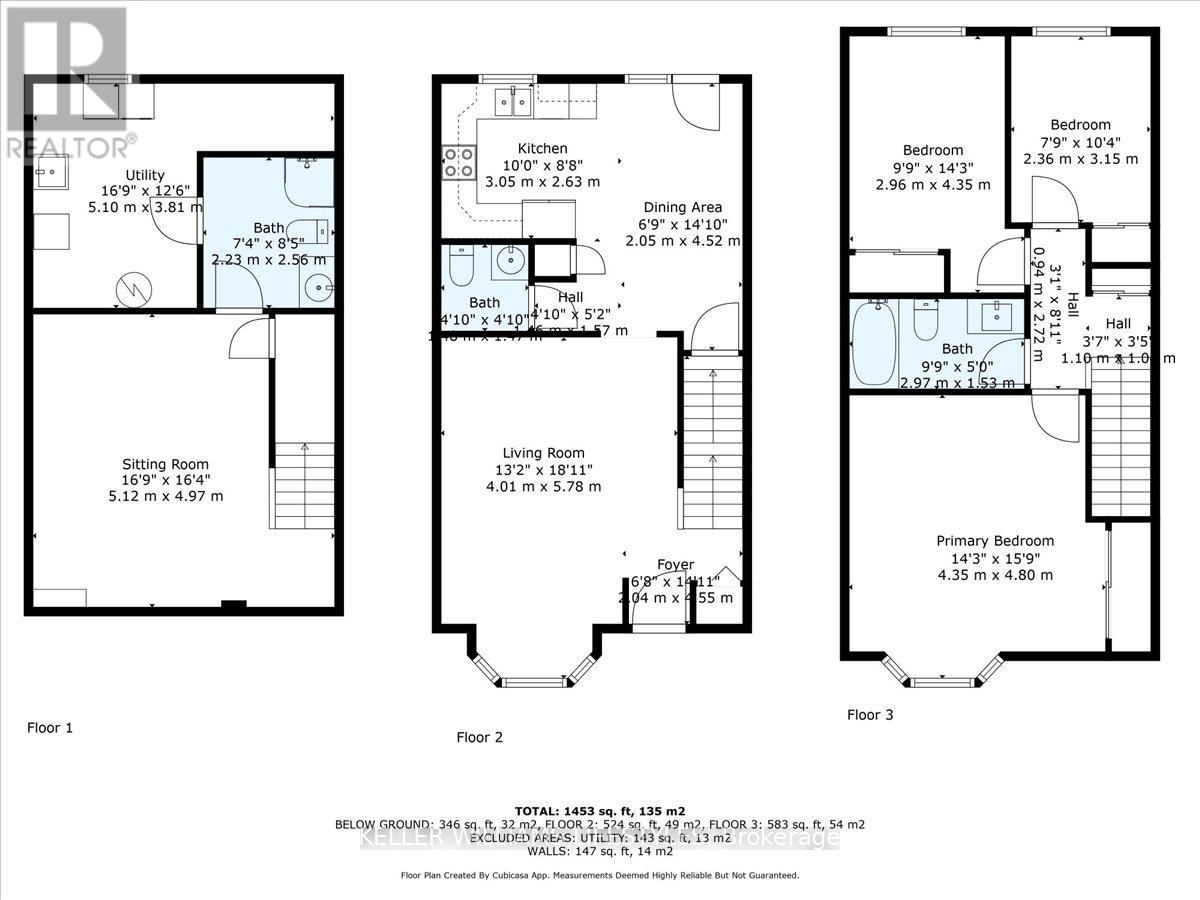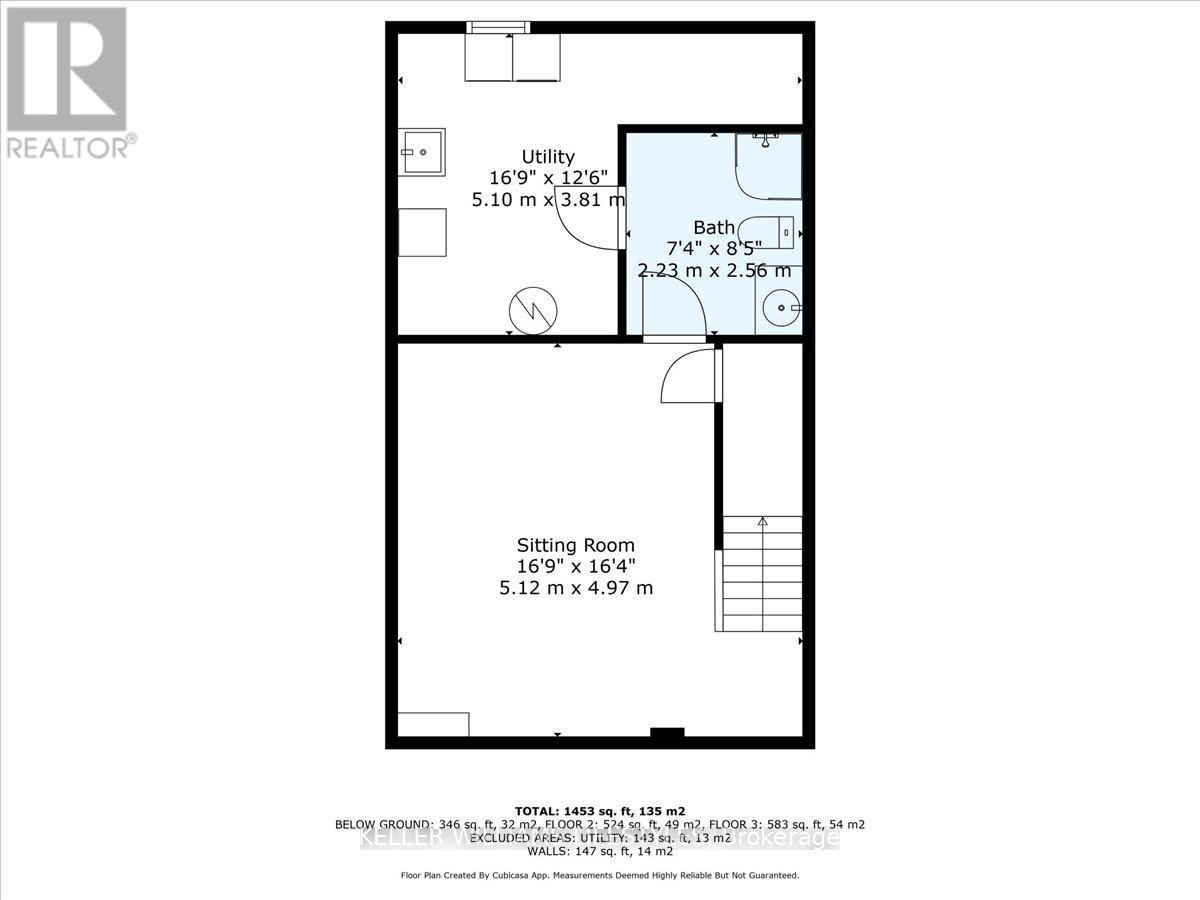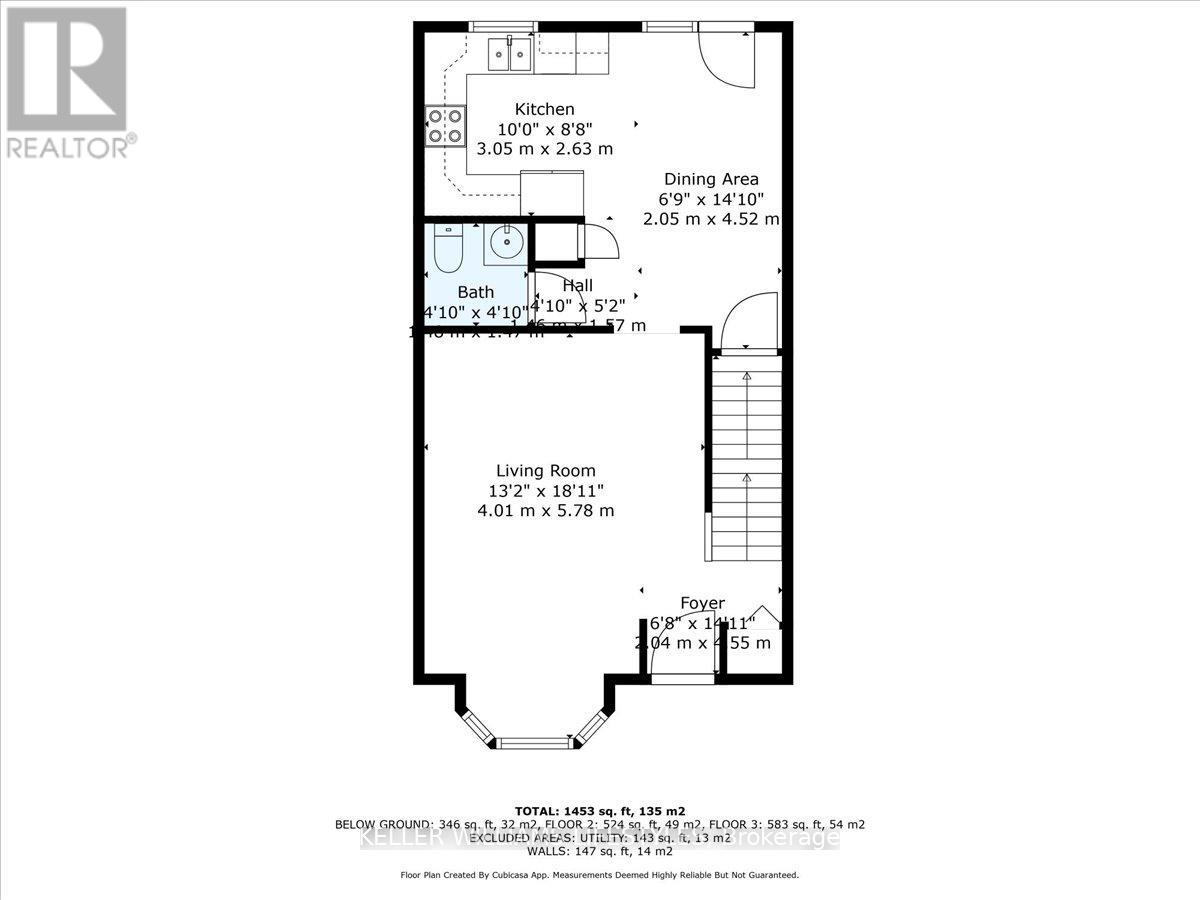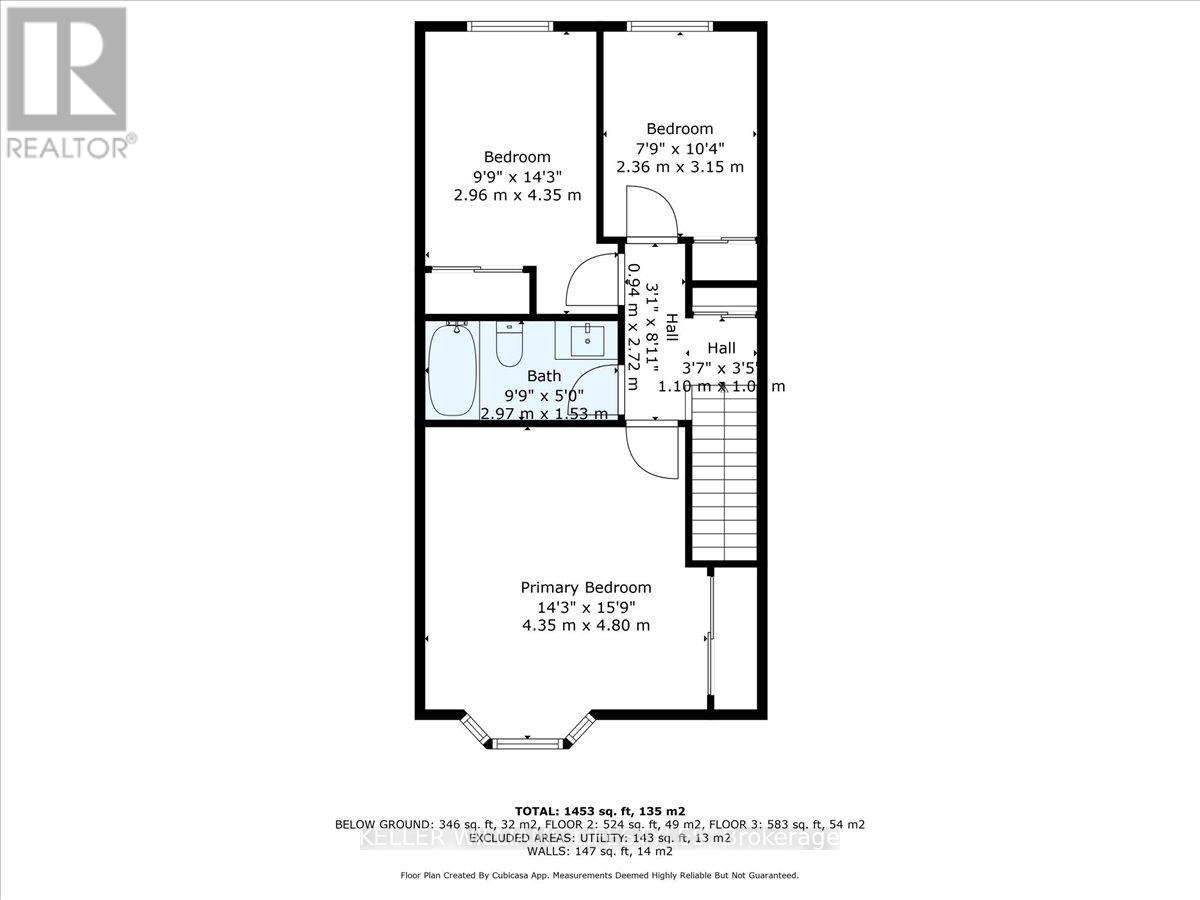19 - 101 Brookside Street London South, Ontario N5Z 5C9
$455,000
This 3 bedroom condo features upgraded harwood and tile flooring throughout, a renovated kitchen, finished basement and loads of privacy in the backyard. Super close to Victoria Hospital and both downtown and South end conveniences, this home is one to see. The spacious living room is boasts tons of natural light, while the finished basement offers additional living space, complete with a full bathroom. Outside you will find an exceptionally private backyard, surrounded by greenery and mature trees. Located in the most sought-after section of the condo complex, this home is ideally positioned to face expansive green space and offers a peaceful retreat without disturbance of neighbours. This home also offers the convenience of two parking spots and with its prime location, you're just moments away from all the amenities you could need, including shops, restaurants, and parks. Whether you're a first-time buyer, downsize or otherwise, this condo offers exceptional value and is priced to move. The maintenance per month is $400. The maintainers cut the grass, shovel the snow, and salt the walking areas. Maintenance takes care of the windows, outside doors, roof and replacement of these items if it is needed. The basement is finished. (id:53488)
Property Details
| MLS® Number | X12259016 |
| Property Type | Single Family |
| Community Name | South I |
| Amenities Near By | Hospital, Public Transit |
| Community Features | Pet Restrictions, School Bus |
| Equipment Type | None |
| Parking Space Total | 2 |
| Rental Equipment Type | None |
| Structure | Deck |
Building
| Bathroom Total | 3 |
| Bedrooms Above Ground | 3 |
| Bedrooms Total | 3 |
| Age | 31 To 50 Years |
| Amenities | Visitor Parking |
| Appliances | Water Heater, Water Heater - Tankless, Water Meter, Dishwasher, Dryer, Hood Fan, Stove, Washer, Window Coverings, Refrigerator |
| Basement Development | Partially Finished |
| Basement Type | Full (partially Finished) |
| Cooling Type | Central Air Conditioning |
| Exterior Finish | Brick |
| Fire Protection | Smoke Detectors |
| Foundation Type | Poured Concrete |
| Half Bath Total | 1 |
| Heating Fuel | Natural Gas |
| Heating Type | Forced Air |
| Stories Total | 2 |
| Size Interior | 1,000 - 1,199 Ft2 |
| Type | Row / Townhouse |
Parking
| No Garage |
Land
| Acreage | No |
| Land Amenities | Hospital, Public Transit |
| Landscape Features | Landscaped |
Rooms
| Level | Type | Length | Width | Dimensions |
|---|---|---|---|---|
| Second Level | Primary Bedroom | 4.35 m | 4.8 m | 4.35 m x 4.8 m |
| Second Level | Bedroom | 2.36 m | 3.15 m | 2.36 m x 3.15 m |
| Second Level | Bedroom | 2.96 m | 4.35 m | 2.96 m x 4.35 m |
| Second Level | Bathroom | 2.97 m | 1.53 m | 2.97 m x 1.53 m |
| Lower Level | Utility Room | 5.1 m | 3.81 m | 5.1 m x 3.81 m |
| Lower Level | Bathroom | 2.23 m | 2.56 m | 2.23 m x 2.56 m |
| Lower Level | Sitting Room | 5.12 m | 4.97 m | 5.12 m x 4.97 m |
| Main Level | Foyer | 2.04 m | 4.55 m | 2.04 m x 4.55 m |
| Main Level | Living Room | 4.01 m | 5.78 m | 4.01 m x 5.78 m |
| Main Level | Dining Room | 2.05 m | 4.52 m | 2.05 m x 4.52 m |
| Main Level | Kitchen | 3.05 m | 2.63 m | 3.05 m x 2.63 m |
| Main Level | Bathroom | 1.47 m | 1.47 m | 1.47 m x 1.47 m |
https://www.realtor.ca/real-estate/28550785/19-101-brookside-street-london-south-south-i-south-i
Contact Us
Contact us for more information

Rachel Peaker
Broker
(519) 438-8000
Contact Melanie & Shelby Pearce
Sales Representative for Royal Lepage Triland Realty, Brokerage
YOUR LONDON, ONTARIO REALTOR®

Melanie Pearce
Phone: 226-268-9880
You can rely on us to be a realtor who will advocate for you and strive to get you what you want. Reach out to us today- We're excited to hear from you!

Shelby Pearce
Phone: 519-639-0228
CALL . TEXT . EMAIL
Important Links
MELANIE PEARCE
Sales Representative for Royal Lepage Triland Realty, Brokerage
© 2023 Melanie Pearce- All rights reserved | Made with ❤️ by Jet Branding
