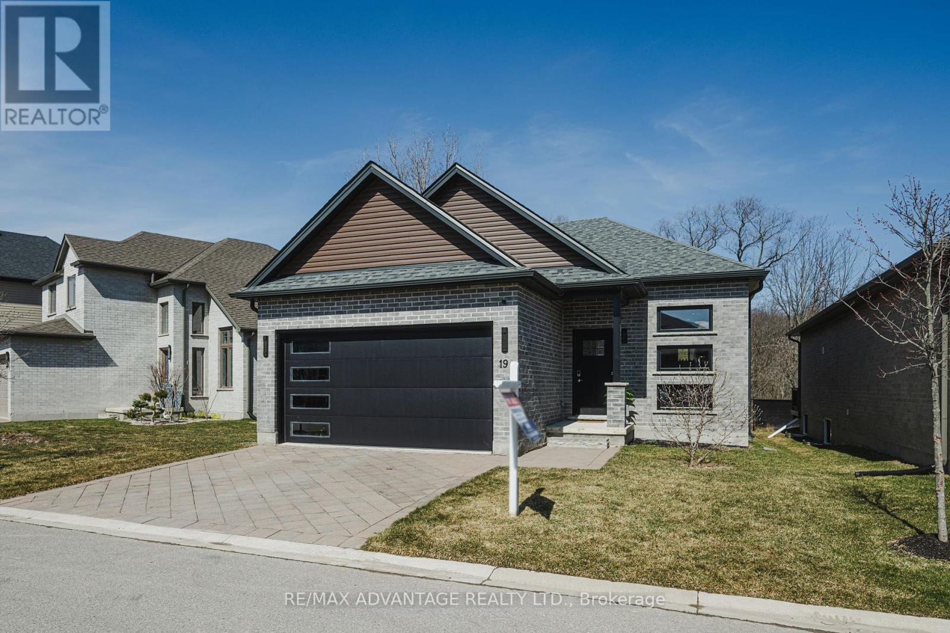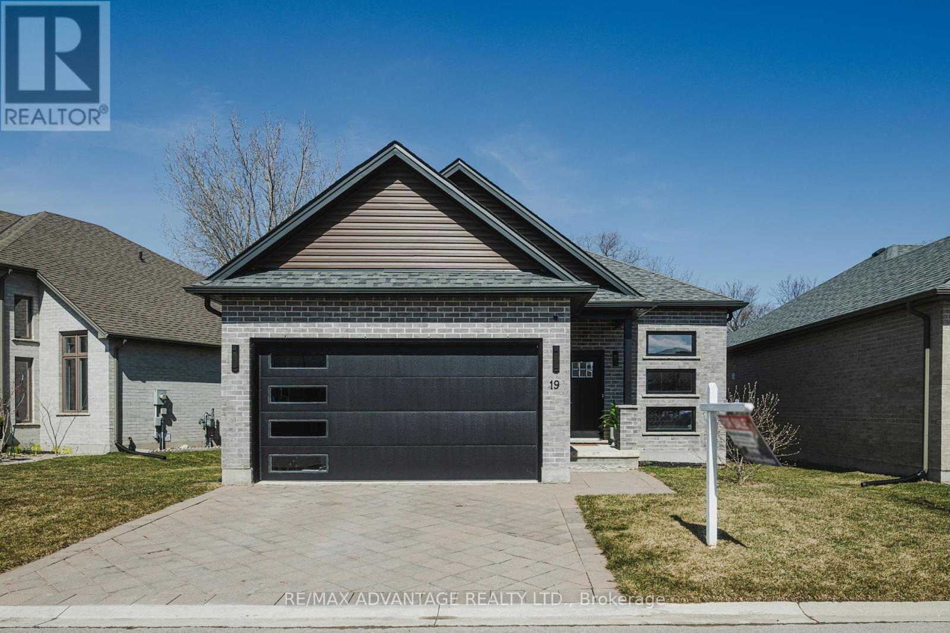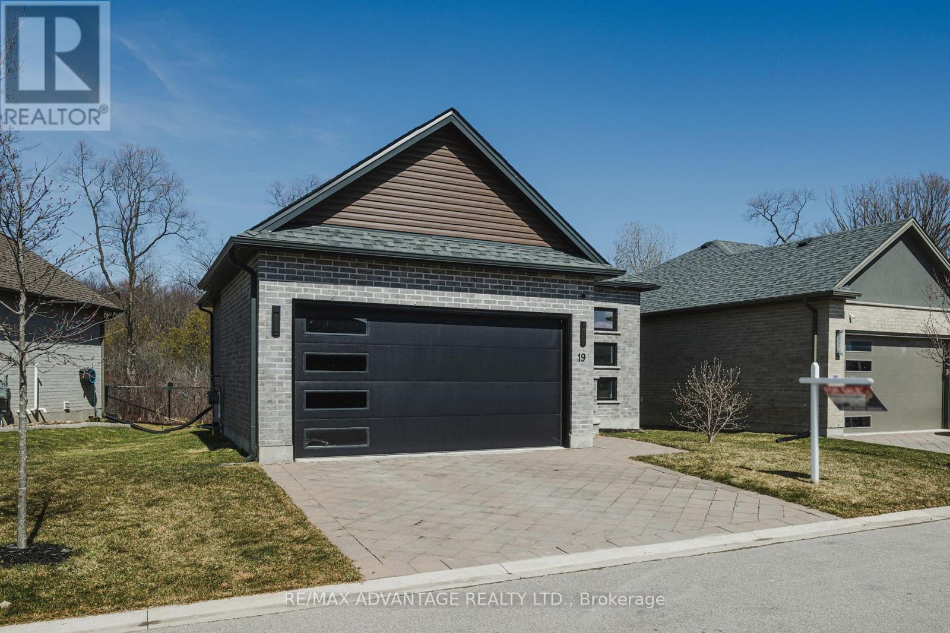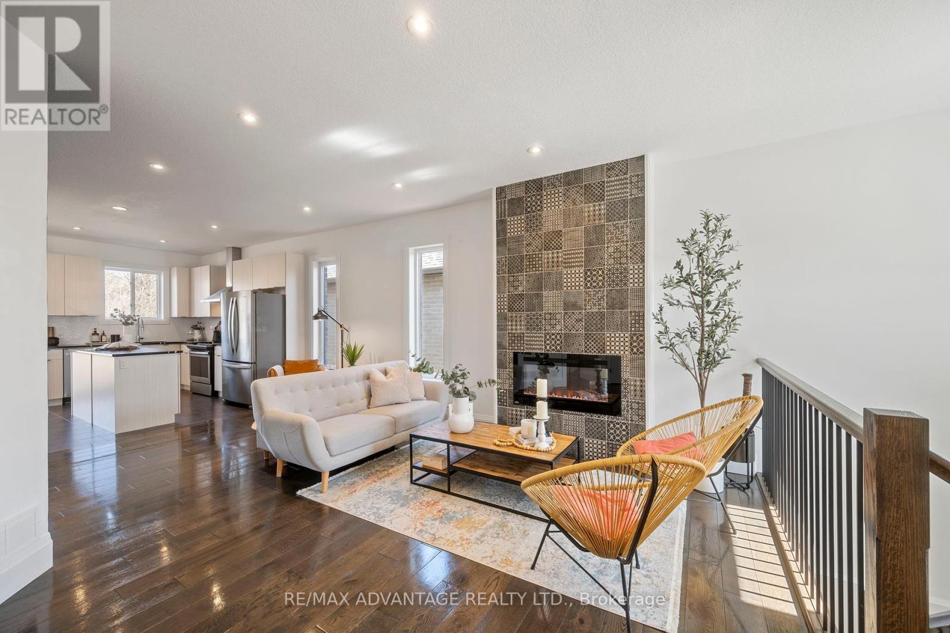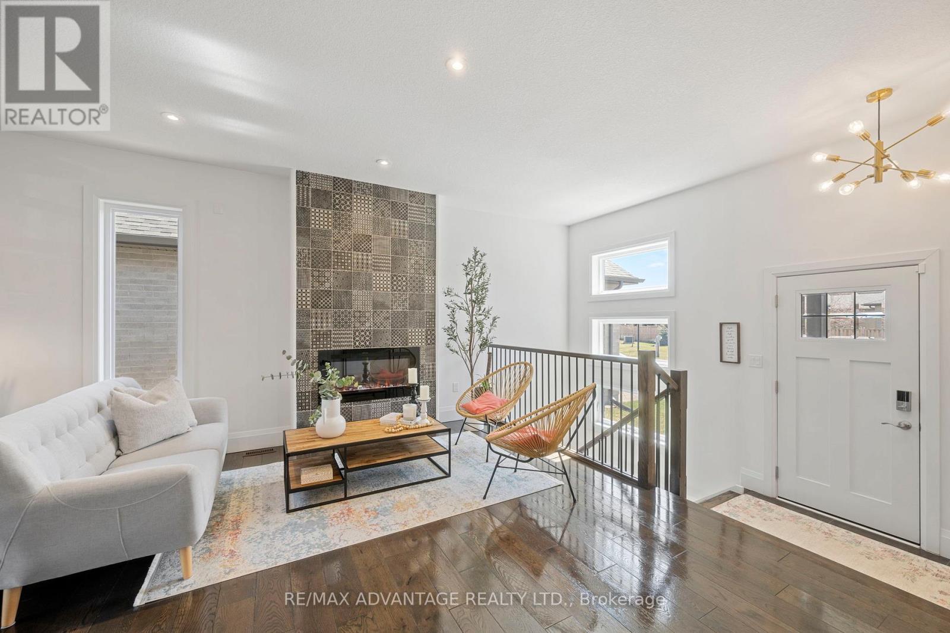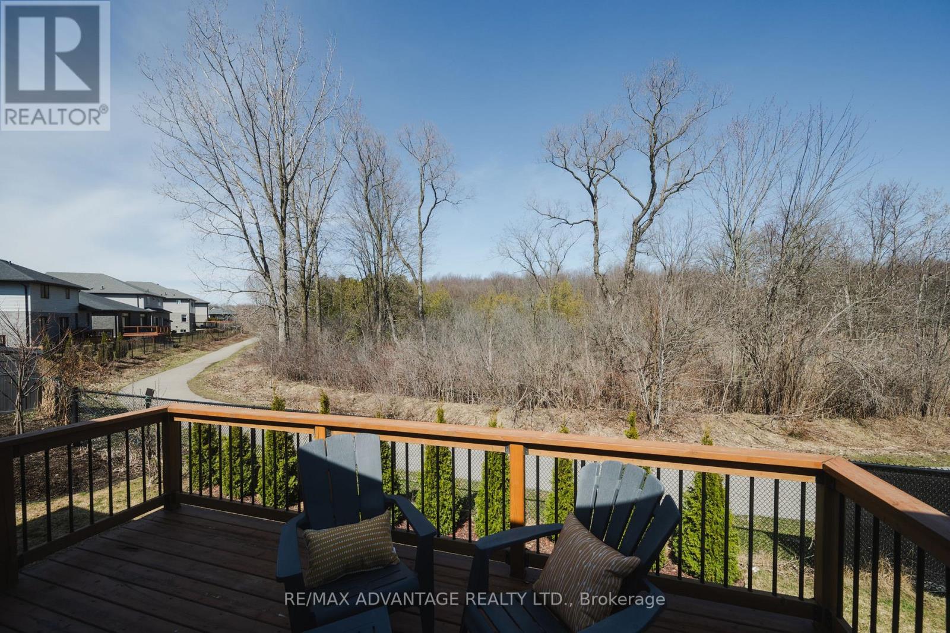19 - 1450 North Wenige Drive London, Ontario N5X 0L6
$719,000Maintenance, Common Area Maintenance
$156 Monthly
Maintenance, Common Area Maintenance
$156 MonthlyDiscover your dream home in this exquisite Vacant Land Condo, built in 2020, nestled within a tranquil enclave of 20 residences, adjacent to serene woods and scenic walking trails in one of London North desirable neighbourhoods. This meticulously designed 2 + 1 bedroom + office home,3 full bathrooms, and basement finished, features an open concept layout, highlighted by a gourmet kitchen complete with quartz countertops, a stylish chimney-style range hood, and stainless steel appliances. Enjoy relaxing evenings on the expansive 15' x 9' deck, overlooking peaceful natural surroundings. Luxurious details abound, including hardwood floors, Craftsman-style posts with metal spindles, and stunning custom fireplaces in Master Bedroom, Living room, and the Great Room. Benefit from modern conveniences such as USB ports throughout, an Ecobee thermostat, and high-efficiency washer and dryer with Wi-Fi capabilities. The finished lower level offers a versatile third bedroom, Office/DEN, family room, and full bath, all while being just minutes from local amenities, schools, shopping, and dining, Masonville Mall, University of Western Ontario, and Hospital. With a double-car garage and low monthly fees that cover snow removal, this is an exceptional opportunity to own both your home and land in a nice community. (id:53488)
Property Details
| MLS® Number | X12039078 |
| Property Type | Single Family |
| Community Name | North C |
| Amenities Near By | Hospital, Park, Schools |
| Community Features | Pet Restrictions |
| Features | Wooded Area, Flat Site, Sump Pump |
| Parking Space Total | 4 |
| Structure | Deck |
Building
| Bathroom Total | 3 |
| Bedrooms Above Ground | 2 |
| Bedrooms Below Ground | 1 |
| Bedrooms Total | 3 |
| Age | 0 To 5 Years |
| Amenities | Visitor Parking, Fireplace(s) |
| Appliances | Garage Door Opener Remote(s), Dishwasher, Dryer, Garage Door Opener, Stove, Washer, Window Coverings, Refrigerator |
| Architectural Style | Bungalow |
| Basement Development | Finished |
| Basement Type | Full (finished) |
| Construction Style Attachment | Detached |
| Cooling Type | Central Air Conditioning, Ventilation System |
| Exterior Finish | Brick, Vinyl Siding |
| Fire Protection | Smoke Detectors |
| Fireplace Present | Yes |
| Fireplace Total | 3 |
| Fireplace Type | Insert |
| Flooring Type | Hardwood, Ceramic |
| Foundation Type | Poured Concrete |
| Heating Fuel | Natural Gas |
| Heating Type | Forced Air |
| Stories Total | 1 |
| Size Interior | 1,000 - 1,199 Ft2 |
| Type | House |
Parking
| Attached Garage | |
| Garage |
Land
| Acreage | No |
| Land Amenities | Hospital, Park, Schools |
| Landscape Features | Landscaped |
Rooms
| Level | Type | Length | Width | Dimensions |
|---|---|---|---|---|
| Lower Level | Utility Room | 3.29 m | 3.92 m | 3.29 m x 3.92 m |
| Lower Level | Bathroom | 1.48 m | 2.74 m | 1.48 m x 2.74 m |
| Lower Level | Recreational, Games Room | 6.99 m | 4.53 m | 6.99 m x 4.53 m |
| Lower Level | Bedroom 3 | 3.46 m | 3.96 m | 3.46 m x 3.96 m |
| Lower Level | Office | 2.71 m | 4.46 m | 2.71 m x 4.46 m |
| Main Level | Living Room | 6.12 m | 4.69 m | 6.12 m x 4.69 m |
| Main Level | Kitchen | 3.62 m | 3.31 m | 3.62 m x 3.31 m |
| Main Level | Dining Room | 3.25 m | 1.61 m | 3.25 m x 1.61 m |
| Main Level | Primary Bedroom | 4.61 m | 3.84 m | 4.61 m x 3.84 m |
| Main Level | Bedroom 2 | 3.15 m | 3.59 m | 3.15 m x 3.59 m |
| Main Level | Bathroom | 2.46 m | 1.49 m | 2.46 m x 1.49 m |
| Main Level | Bathroom | 1.47 m | 2.76 m | 1.47 m x 2.76 m |
https://www.realtor.ca/real-estate/28068124/19-1450-north-wenige-drive-london-north-c
Contact Us
Contact us for more information

Natalia Bermudez
Salesperson
(519) 649-6000
Contact Melanie & Shelby Pearce
Sales Representative for Royal Lepage Triland Realty, Brokerage
YOUR LONDON, ONTARIO REALTOR®

Melanie Pearce
Phone: 226-268-9880
You can rely on us to be a realtor who will advocate for you and strive to get you what you want. Reach out to us today- We're excited to hear from you!

Shelby Pearce
Phone: 519-639-0228
CALL . TEXT . EMAIL
Important Links
MELANIE PEARCE
Sales Representative for Royal Lepage Triland Realty, Brokerage
© 2023 Melanie Pearce- All rights reserved | Made with ❤️ by Jet Branding
