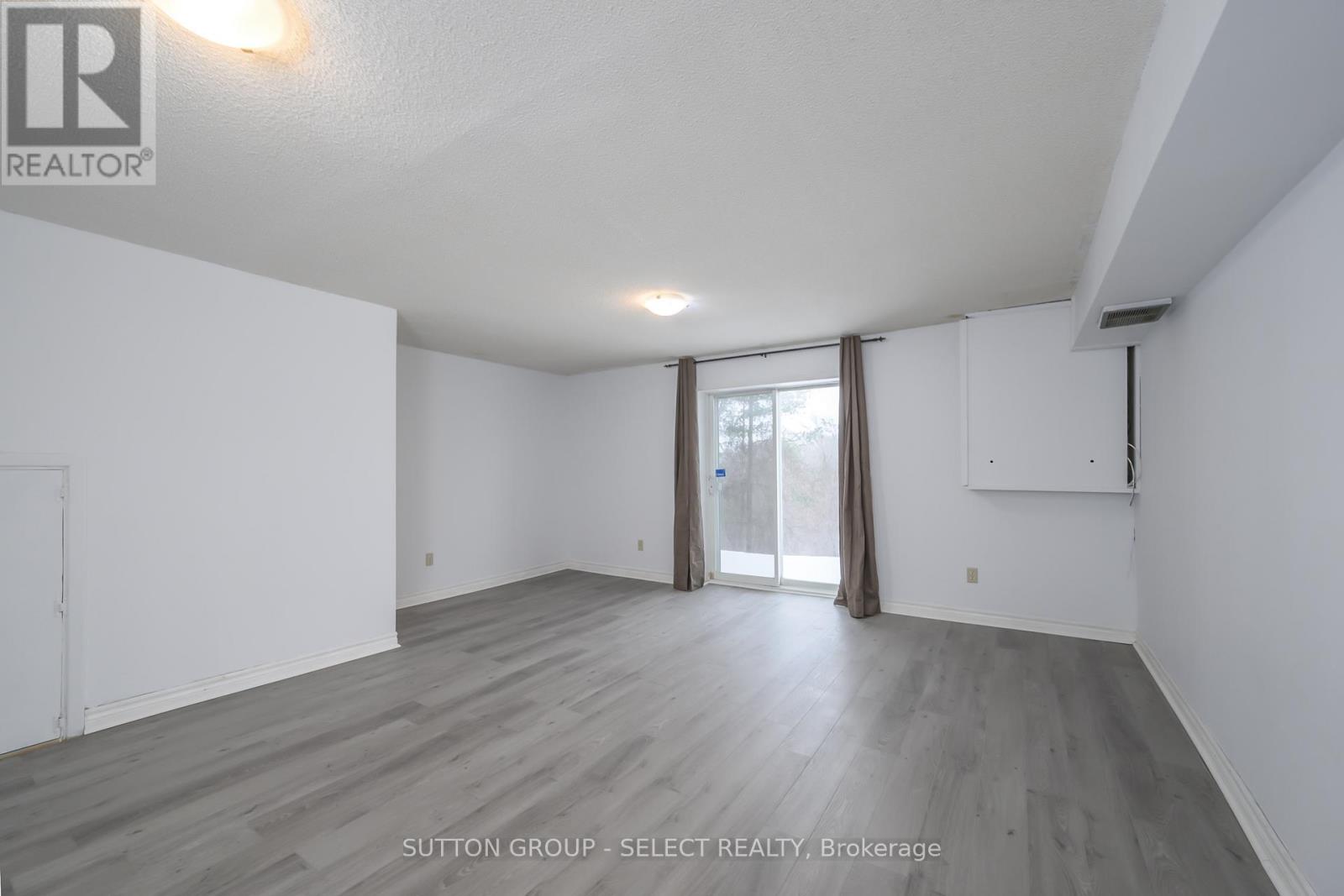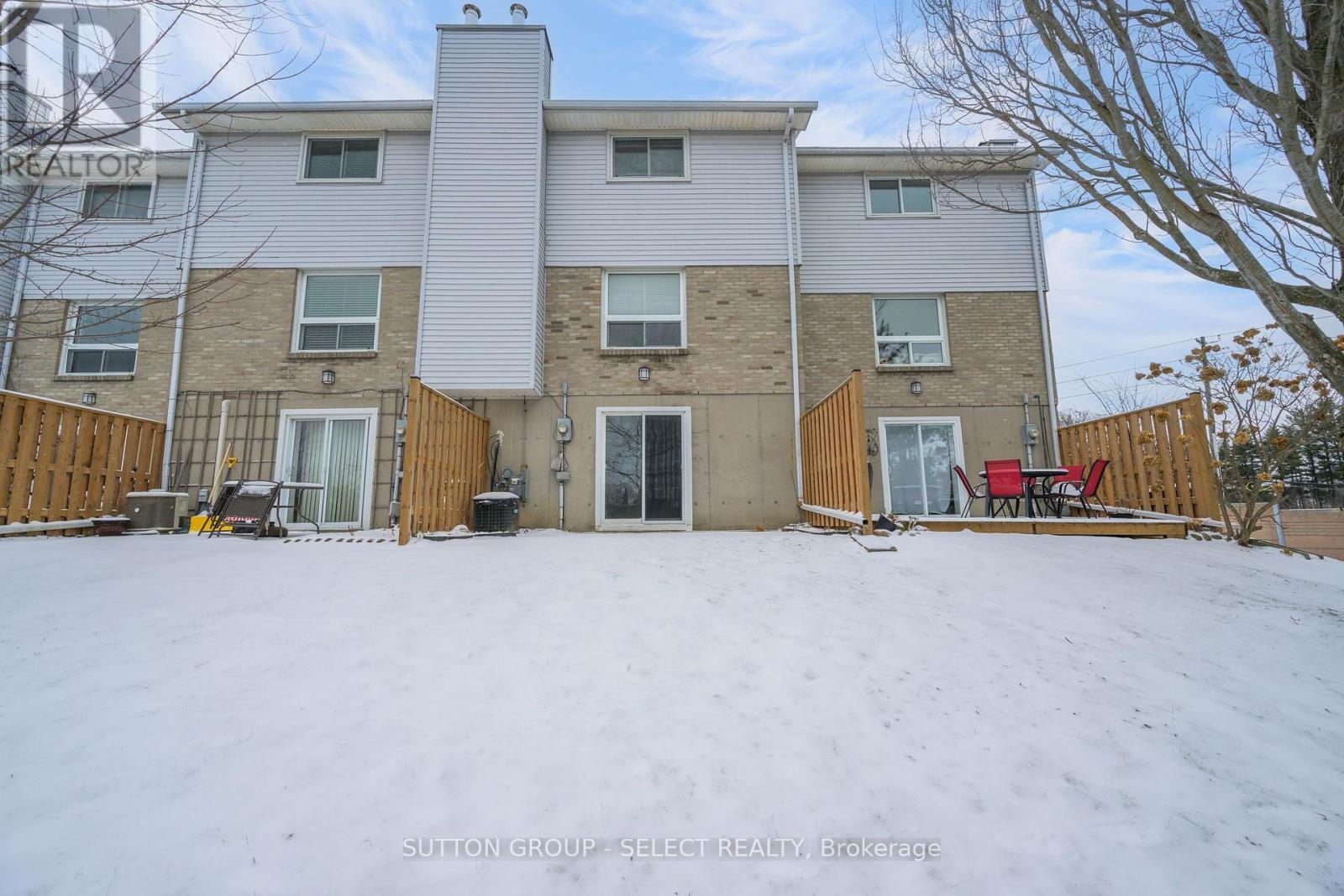19 - 1786 Attawandaron Road London, Ontario N6G 3N1
$425,000Maintenance, Parking
$399 Monthly
Maintenance, Parking
$399 MonthlyWelcome to 1786 Attawandaron Road Unit #19 this unique townhome is located in The Medway Valley Place. Surrounded by beautiful Greenway Park & trails sits this 3-Bedroom 1.5 Bath home has been meticulously maintained and generously updated over the years! This turn-key starter home boasts a fresh main floor that boast plenty of natural light, main floor 2-pc bath, great room, kitchen, plenty of cabinets. The second level offers 3 generously sized bedrooms, a nice size 4-piece bathroom. The finished WALK-OUT basement with patio door leading to the beautiful rear yard and a family room is perfect for relaxation and entertainment. Ample storage space is available in the storage/utility room.North London location just steps to Starbucks, Wine Rack, Shoppers Drug Mart, No Frills several nearby restaurants plus the Masonville and Hyde Park shopping districts. 8 minutes to Western University and University hospital plus excellent schools---Orchard park public school ranks as #1 in the whole Ontario in 2023!! (id:53488)
Property Details
| MLS® Number | X11911445 |
| Property Type | Single Family |
| Community Name | North F |
| CommunityFeatures | Pets Not Allowed |
| Features | In Suite Laundry |
| ParkingSpaceTotal | 2 |
Building
| BathroomTotal | 2 |
| BedroomsAboveGround | 3 |
| BedroomsTotal | 3 |
| Appliances | Dishwasher, Dryer, Refrigerator, Stove, Washer |
| BasementDevelopment | Partially Finished |
| BasementType | N/a (partially Finished) |
| CoolingType | Central Air Conditioning |
| ExteriorFinish | Brick |
| FireplacePresent | Yes |
| HalfBathTotal | 1 |
| HeatingFuel | Natural Gas |
| HeatingType | Forced Air |
| StoriesTotal | 2 |
| SizeInterior | 1199.9898 - 1398.9887 Sqft |
| Type | Row / Townhouse |
Land
| Acreage | No |
Rooms
| Level | Type | Length | Width | Dimensions |
|---|---|---|---|---|
| Second Level | Primary Bedroom | 4.4 m | 4 m | 4.4 m x 4 m |
| Second Level | Bedroom | 3.6 m | 2.7 m | 3.6 m x 2.7 m |
| Second Level | Bedroom | 3.1 m | 2.6 m | 3.1 m x 2.6 m |
| Basement | Family Room | 5.1 m | 3.8 m | 5.1 m x 3.8 m |
| Basement | Laundry Room | 5.2 m | 5.1 m | 5.2 m x 5.1 m |
| Main Level | Kitchen | 3.2 m | 3.1 m | 3.2 m x 3.1 m |
| Main Level | Great Room | 6.5 m | 5.2 m | 6.5 m x 5.2 m |
https://www.realtor.ca/real-estate/27775019/19-1786-attawandaron-road-london-north-f
Interested?
Contact us for more information
Raymond Cao
Salesperson
Contact Melanie & Shelby Pearce
Sales Representative for Royal Lepage Triland Realty, Brokerage
YOUR LONDON, ONTARIO REALTOR®

Melanie Pearce
Phone: 226-268-9880
You can rely on us to be a realtor who will advocate for you and strive to get you what you want. Reach out to us today- We're excited to hear from you!

Shelby Pearce
Phone: 519-639-0228
CALL . TEXT . EMAIL
MELANIE PEARCE
Sales Representative for Royal Lepage Triland Realty, Brokerage
© 2023 Melanie Pearce- All rights reserved | Made with ❤️ by Jet Branding

























