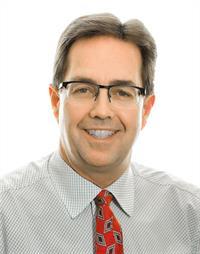19 - 9 Cadeau Terrace London South, Ontario N6K 4T5
$649,900Maintenance, Insurance, Common Area Maintenance
$525 Monthly
Maintenance, Insurance, Common Area Maintenance
$525 MonthlyStunning 4 bedroom (2+2) 3 full baths, one floor townhome in beautiful Warbler Ridge at 9 Cadeau Terrace. Impeccably maintained & upgraded by long term owners this end unit offers exceptional privacy all around with covered front porch & deck with new retractable awning & gas hookup for bbq at rear with no neighbours behind! Notable interior features & upgrades include a spacious open concept Living/Dining Area with high quality, gleaming real hardwood flooring (in hall & 2nd bedroom as well) & gas fireplace, a spacious & elegant kitchen with granite counters, touch sensitive faucet, newer stainless appliances (gas stove!), an abundance of convenient slide out drawers & a large eating area overlooking your totally private deck & maturely landscaped sanctuary at rear. Spacious Primary bedroom features a beautifully renovated (2022) Ensuite bathroom with stylish glass & London Marble walk-in shower with seat. Newer comfort height toilets in all 3 bathrooms (2022) as well. Both additional baths (main & lower) in excellent condition. Lower level offers an exceptional layout/floorplan with a huge, fully open span family room with wet bar & 2nd gas fireplace, full bath with shower & 2 additional bedrooms (could be office or hobby room), with egress windows. One of the lower bedrooms has ensuite privilege to lower bath. Outstanding mechanicals as well with new furnace/air in 2016, owned gas water heater, upgraded insulation (R50 in attic & R27 in garage) in 2011. Double garage & private double drive. Owner has chosen to have laundry downstairs but all water/electrical hookups are in mudroom/entry area off garage should one desire main floor laundry. This one is truly exceptional! All this within minutes of Byron Village, Riverbend & Oakridge shopping, Springbank Park & much more! (id:53488)
Property Details
| MLS® Number | X12336234 |
| Property Type | Single Family |
| Community Name | South B |
| Amenities Near By | Public Transit |
| Community Features | Pet Restrictions |
| Features | Wooded Area |
| Parking Space Total | 4 |
| Structure | Deck |
Building
| Bathroom Total | 3 |
| Bedrooms Above Ground | 2 |
| Bedrooms Below Ground | 2 |
| Bedrooms Total | 4 |
| Age | 16 To 30 Years |
| Amenities | Fireplace(s) |
| Appliances | Garage Door Opener Remote(s), Water Heater, Dishwasher, Dryer, Garage Door Opener, Microwave, Stove, Washer, Refrigerator |
| Architectural Style | Bungalow |
| Basement Development | Finished |
| Basement Type | Full (finished) |
| Cooling Type | Central Air Conditioning, Air Exchanger |
| Exterior Finish | Brick |
| Fireplace Present | Yes |
| Fireplace Total | 2 |
| Foundation Type | Poured Concrete |
| Heating Fuel | Natural Gas |
| Heating Type | Forced Air |
| Stories Total | 1 |
| Size Interior | 1,200 - 1,399 Ft2 |
| Type | Row / Townhouse |
Parking
| Attached Garage | |
| Garage |
Land
| Acreage | No |
| Land Amenities | Public Transit |
| Zoning Description | R5-4 |
Rooms
| Level | Type | Length | Width | Dimensions |
|---|---|---|---|---|
| Basement | Family Room | 6.88 m | 5.72 m | 6.88 m x 5.72 m |
| Basement | Bedroom 3 | 4.21 m | 3.13 m | 4.21 m x 3.13 m |
| Basement | Bedroom 4 | 3.79 m | 3.18 m | 3.79 m x 3.18 m |
| Main Level | Living Room | 4.36 m | 3.65 m | 4.36 m x 3.65 m |
| Main Level | Dining Room | 4.36 m | 3.35 m | 4.36 m x 3.35 m |
| Main Level | Kitchen | 6.5 m | 2.74 m | 6.5 m x 2.74 m |
| Main Level | Primary Bedroom | 4.26 m | 3.5 m | 4.26 m x 3.5 m |
| Main Level | Bedroom 2 | 3.35 m | 3.04 m | 3.35 m x 3.04 m |
https://www.realtor.ca/real-estate/28715279/19-9-cadeau-terrace-london-south-south-b-south-b
Contact Us
Contact us for more information

Blake Palmer
Broker
(519) 667-1800
Contact Melanie & Shelby Pearce
Sales Representative for Royal Lepage Triland Realty, Brokerage
YOUR LONDON, ONTARIO REALTOR®

Melanie Pearce
Phone: 226-268-9880
You can rely on us to be a realtor who will advocate for you and strive to get you what you want. Reach out to us today- We're excited to hear from you!

Shelby Pearce
Phone: 519-639-0228
CALL . TEXT . EMAIL
Important Links
MELANIE PEARCE
Sales Representative for Royal Lepage Triland Realty, Brokerage
© 2023 Melanie Pearce- All rights reserved | Made with ❤️ by Jet Branding












































