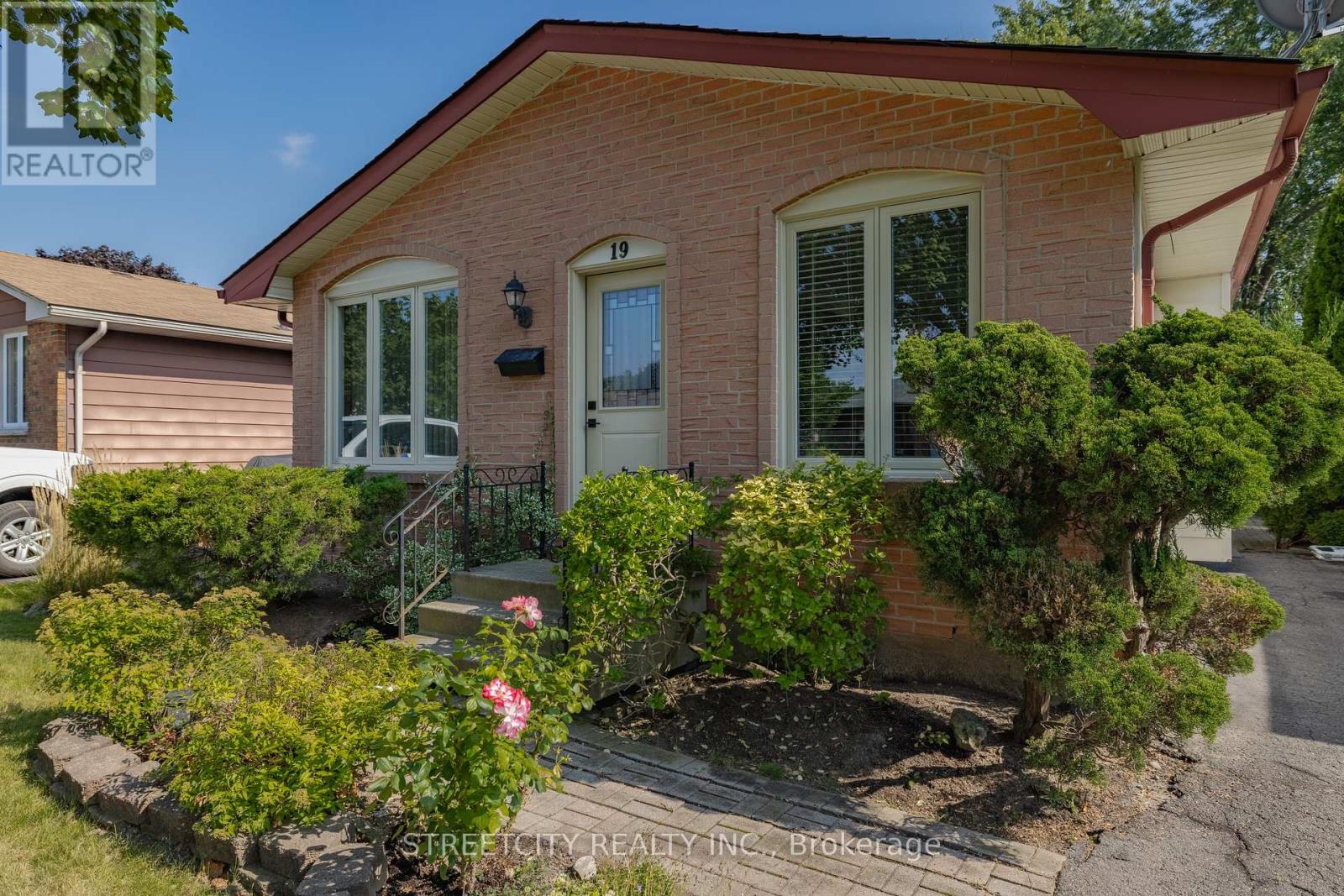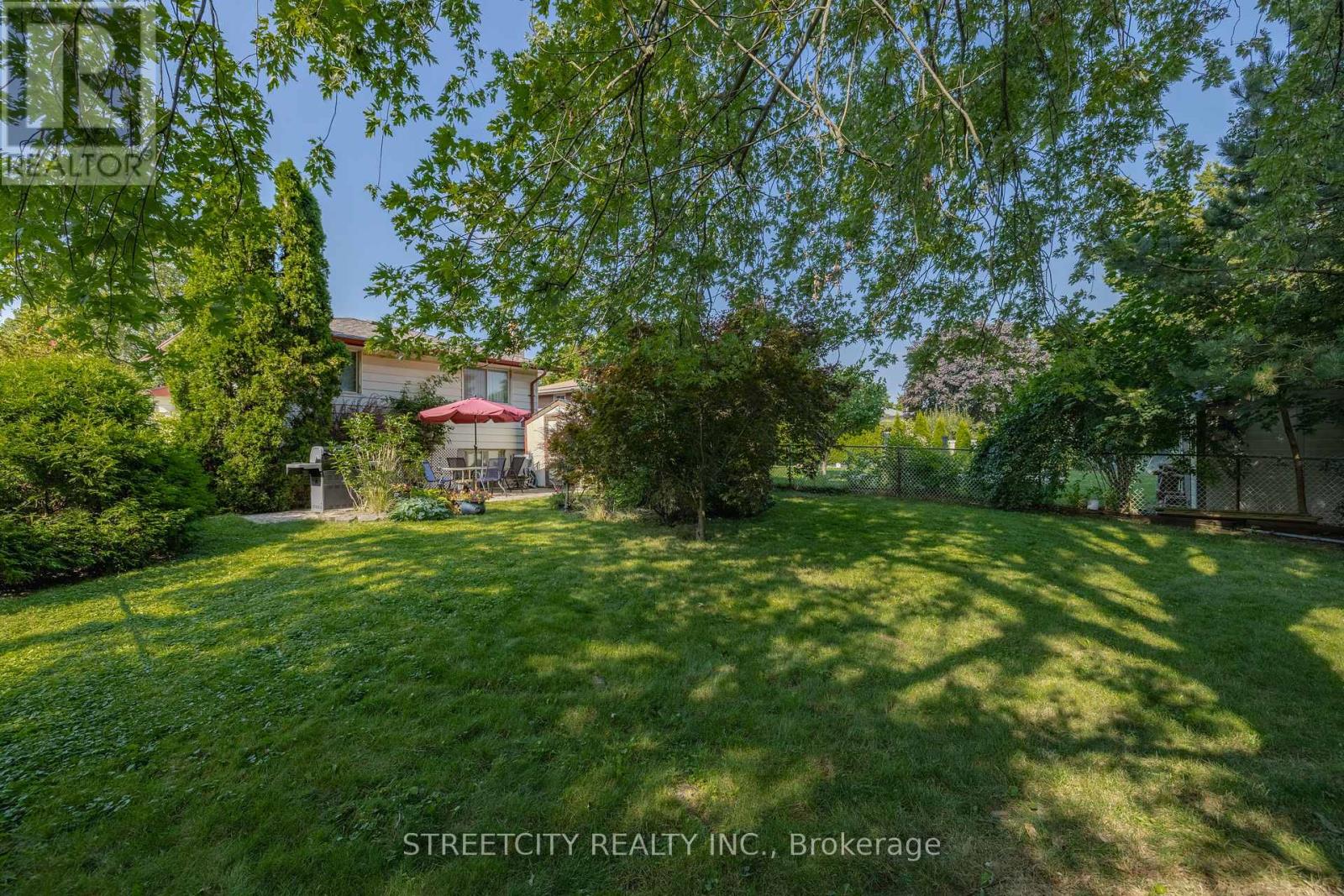19 Muriel Crescent London, Ontario N6E 2K3
$579,900
Dont miss out on this incredible opportunity to own a spacious four-level back split in the highly desirable White Oaks community, presented by the original owner! Perfect for families, the property features 3 bedrooms, 1.5 bathrooms, and a layout that maximizes living space for comfort and convenience. Step inside to enjoy a warm and welcoming living room and a generously sized eat-in kitchen, leading to the lower-level family room. This space includes above-grade windows that provide ample natural light and a cozy wood-burning fireplace. The fourth level offers an additional bonus room, ideal for extra storage. Nestled on a private yard, this home boasts beautifully landscaped gardens and a charming patio, providing a serene outdoor retreat. Located close to major highways, schools, fantastic shopping options, and all other amenities (id:53488)
Property Details
| MLS® Number | X10406008 |
| Property Type | Single Family |
| Community Name | South X |
| AmenitiesNearBy | Park, Place Of Worship, Public Transit, Schools |
| CommunityFeatures | Community Centre |
| Features | Flat Site |
| ParkingSpaceTotal | 3 |
| Structure | Patio(s), Shed |
Building
| BathroomTotal | 2 |
| BedroomsAboveGround | 3 |
| BedroomsTotal | 3 |
| Amenities | Fireplace(s) |
| BasementDevelopment | Finished |
| BasementType | Full (finished) |
| ConstructionStyleAttachment | Detached |
| ConstructionStyleSplitLevel | Backsplit |
| CoolingType | Central Air Conditioning |
| ExteriorFinish | Vinyl Siding, Brick |
| FireplacePresent | Yes |
| FireplaceTotal | 1 |
| FoundationType | Poured Concrete |
| HalfBathTotal | 1 |
| HeatingFuel | Natural Gas |
| HeatingType | Forced Air |
| SizeInterior | 1499.9875 - 1999.983 Sqft |
| Type | House |
| UtilityWater | Municipal Water |
Land
| Acreage | No |
| LandAmenities | Park, Place Of Worship, Public Transit, Schools |
| LandscapeFeatures | Landscaped |
| Sewer | Sanitary Sewer |
| SizeDepth | 114 Ft ,1 In |
| SizeFrontage | 40 Ft |
| SizeIrregular | 40 X 114.1 Ft ; 114.08ft X 40.15ft X 118.05ft X 45.06ft |
| SizeTotalText | 40 X 114.1 Ft ; 114.08ft X 40.15ft X 118.05ft X 45.06ft|under 1/2 Acre |
| ZoningDescription | R1-4 |
Rooms
| Level | Type | Length | Width | Dimensions |
|---|---|---|---|---|
| Second Level | Bedroom | 3.52 m | 3.54 m | 3.52 m x 3.54 m |
| Second Level | Bedroom 2 | 3.53 m | 2.57 m | 3.53 m x 2.57 m |
| Second Level | Bedroom 3 | 2.33 m | 3.54 m | 2.33 m x 3.54 m |
| Second Level | Bathroom | 2.33 m | 1.72 m | 2.33 m x 1.72 m |
| Basement | Utility Room | 3.77 m | 6.1 m | 3.77 m x 6.1 m |
| Basement | Other | 3.46 m | 6.94 m | 3.46 m x 6.94 m |
| Lower Level | Family Room | 7.48 m | 6.42 m | 7.48 m x 6.42 m |
| Lower Level | Bathroom | 1.59 m | 1.69 m | 1.59 m x 1.69 m |
| Main Level | Dining Room | 2.89 m | 2.94 m | 2.89 m x 2.94 m |
| Main Level | Kitchen | 3.39 m | 3 m | 3.39 m x 3 m |
| Main Level | Living Room | 4.43 m | 6.09 m | 4.43 m x 6.09 m |
https://www.realtor.ca/real-estate/27613397/19-muriel-crescent-london-south-x
Interested?
Contact us for more information
Joanne Blyth
Salesperson
Contact Melanie & Shelby Pearce
Sales Representative for Royal Lepage Triland Realty, Brokerage
YOUR LONDON, ONTARIO REALTOR®

Melanie Pearce
Phone: 226-268-9880
You can rely on us to be a realtor who will advocate for you and strive to get you what you want. Reach out to us today- We're excited to hear from you!

Shelby Pearce
Phone: 519-639-0228
CALL . TEXT . EMAIL
MELANIE PEARCE
Sales Representative for Royal Lepage Triland Realty, Brokerage
© 2023 Melanie Pearce- All rights reserved | Made with ❤️ by Jet Branding
































