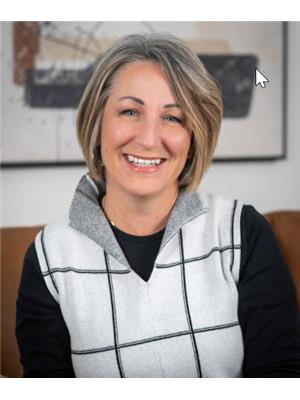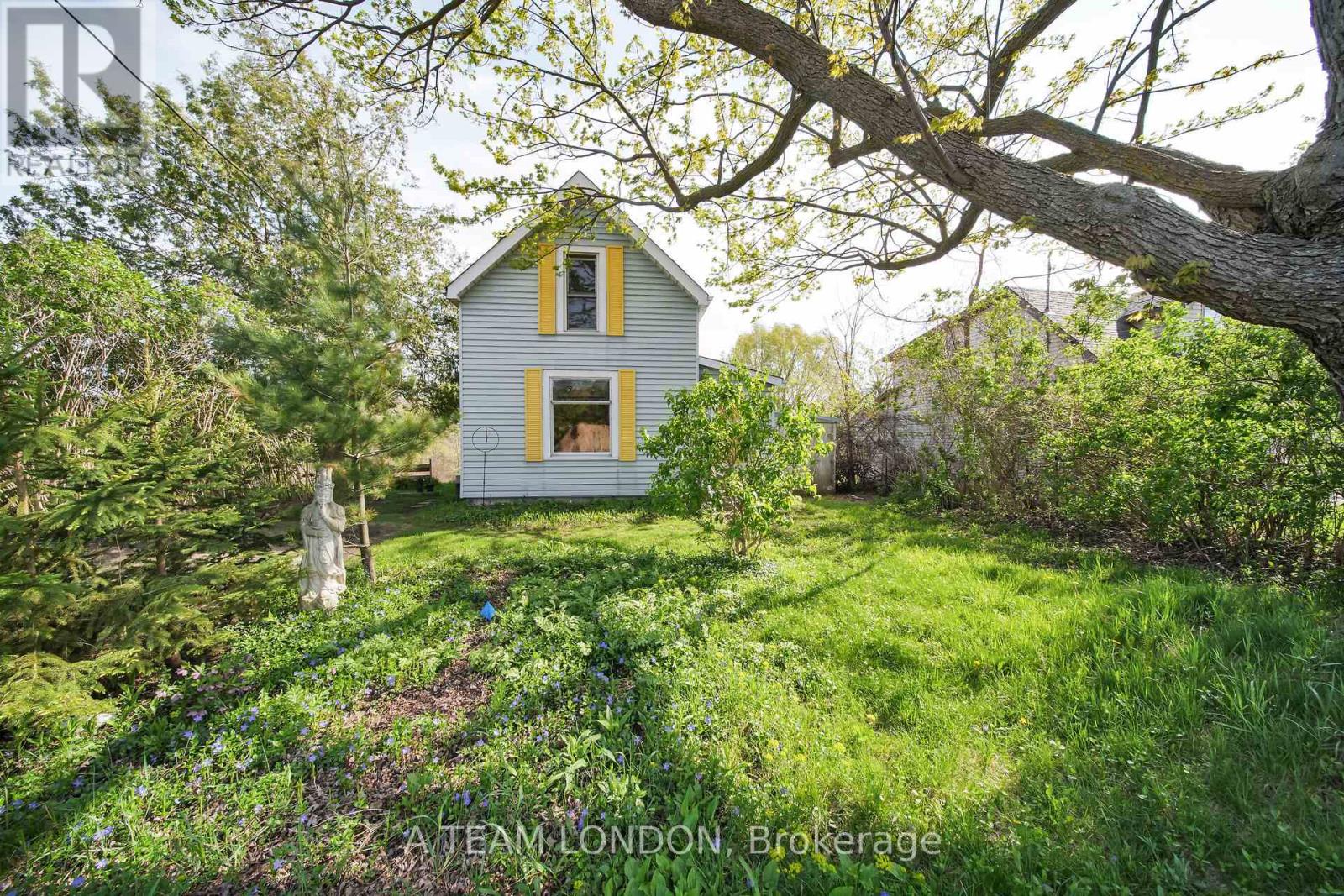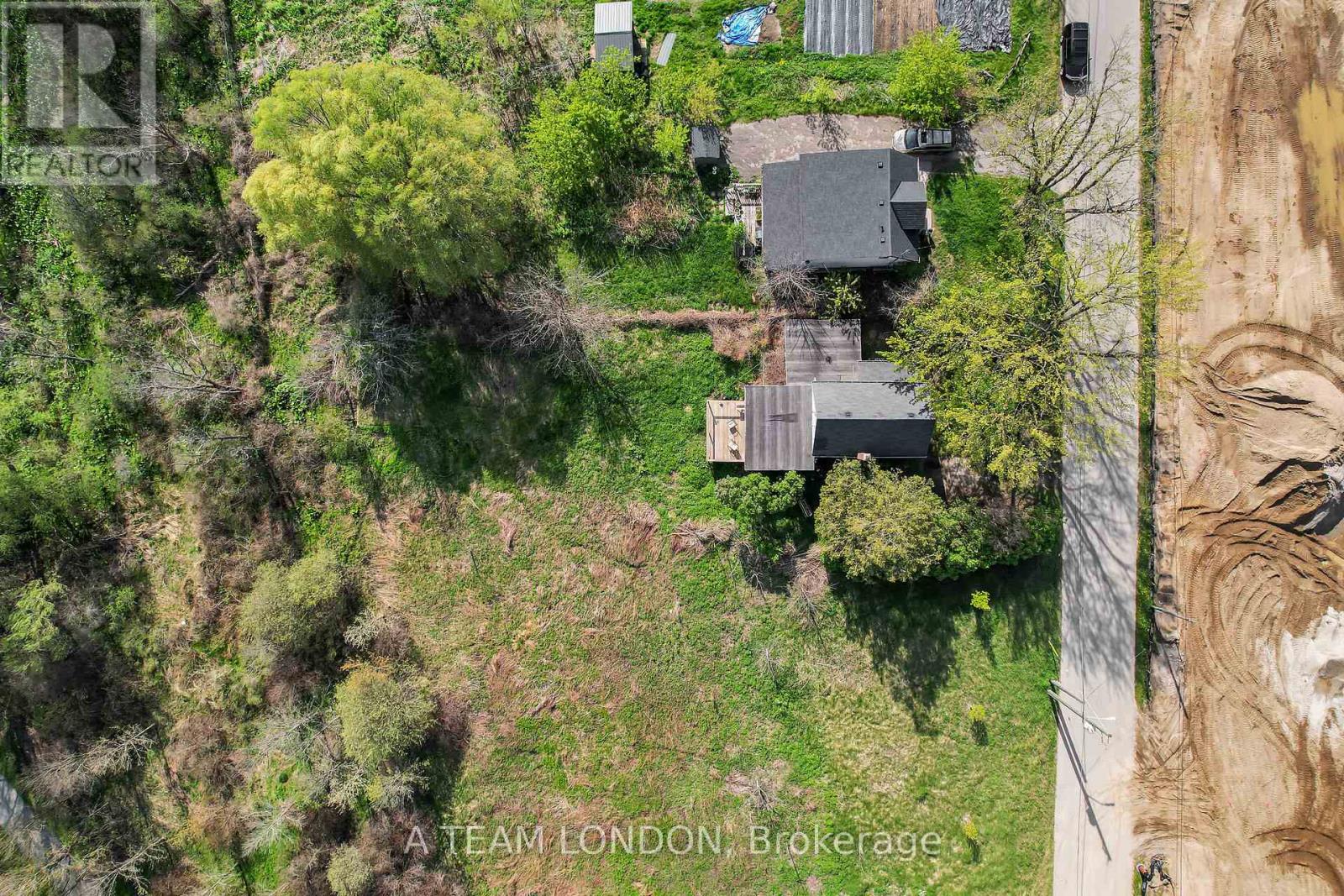19 Norlan Avenue London East, Ontario N5W 5N9
$449,900
Welcome to this truly unique rustic retreat on the edge of the city with quick access to the 401. Set on a massive lot backing onto protected conservation land, this one-of-a-kind 2-bedroom, 1-bath home, main floor laundry offers a rare blend of privacy, charm, and potential. Surrounded by nature and backing onto the Thames River, the property boasts incredible views and the tranquil feeling of country living without sacrificing urban convenience. Enjoy the benefits of neighbouring Urban Roots community garden, direct access to Meadowlily bridge and trails, and close proximity to Pottersburg dog park. Public transit and key amenities are close by, making this the perfect balance between serenity and accessibility. The home itself is full of character and ready for your personal touch. Whether you envision a cozy modern cottage or preserving the farmhouse feel this is a prime opportunity to put your own stamp on a rare city escape. A property like this doesn't come along often. A peaceful paradise tucked into the urban landscape. (id:53488)
Property Details
| MLS® Number | X12135012 |
| Property Type | Single Family |
| Community Name | East O |
| Features | Ravine, Conservation/green Belt, Carpet Free |
| Parking Space Total | 2 |
| View Type | River View |
Building
| Bathroom Total | 1 |
| Bedrooms Above Ground | 2 |
| Bedrooms Total | 2 |
| Age | 100+ Years |
| Appliances | Water Heater |
| Basement Development | Unfinished |
| Basement Type | N/a (unfinished) |
| Construction Style Attachment | Detached |
| Cooling Type | Central Air Conditioning |
| Exterior Finish | Vinyl Siding |
| Foundation Type | Block |
| Heating Fuel | Natural Gas |
| Heating Type | Forced Air |
| Stories Total | 2 |
| Size Interior | 700 - 1,100 Ft2 |
| Type | House |
| Utility Water | Municipal Water |
Parking
| No Garage |
Land
| Acreage | No |
| Sewer | Septic System |
| Size Depth | 181 Ft ,6 In |
| Size Frontage | 50 Ft ,1 In |
| Size Irregular | 50.1 X 181.5 Ft ; 193.16 X 51.08 X 181.46 X 50.13 |
| Size Total Text | 50.1 X 181.5 Ft ; 193.16 X 51.08 X 181.46 X 50.13 |
| Zoning Description | R1-6 |
Rooms
| Level | Type | Length | Width | Dimensions |
|---|---|---|---|---|
| Second Level | Primary Bedroom | 2.83 m | 4 m | 2.83 m x 4 m |
| Second Level | Bedroom 2 | 3.38 m | 4.61 m | 3.38 m x 4.61 m |
| Main Level | Kitchen | 4.71 m | 6.11 m | 4.71 m x 6.11 m |
| Main Level | Dining Room | 3.21 m | 3.77 m | 3.21 m x 3.77 m |
| Main Level | Living Room | 4.29 m | 4.58 m | 4.29 m x 4.58 m |
| Main Level | Bathroom | 3.5 m | 2.23 m | 3.5 m x 2.23 m |
| Main Level | Laundry Room | 1.66 m | 2.23 m | 1.66 m x 2.23 m |
Utilities
| Cable | Available |
https://www.realtor.ca/real-estate/28283445/19-norlan-avenue-london-east-east-o-east-o
Contact Us
Contact us for more information

Laurie Murphy
Salesperson
(519) 639-8107
470 Colborne Street
London, Ontario N6B 2T3
(519) 872-8326
Lynn Morris
Salesperson
470 Colborne Street
London, Ontario N6B 2T3
(519) 872-8326
Contact Melanie & Shelby Pearce
Sales Representative for Royal Lepage Triland Realty, Brokerage
YOUR LONDON, ONTARIO REALTOR®

Melanie Pearce
Phone: 226-268-9880
You can rely on us to be a realtor who will advocate for you and strive to get you what you want. Reach out to us today- We're excited to hear from you!

Shelby Pearce
Phone: 519-639-0228
CALL . TEXT . EMAIL
Important Links
MELANIE PEARCE
Sales Representative for Royal Lepage Triland Realty, Brokerage
© 2023 Melanie Pearce- All rights reserved | Made with ❤️ by Jet Branding









































