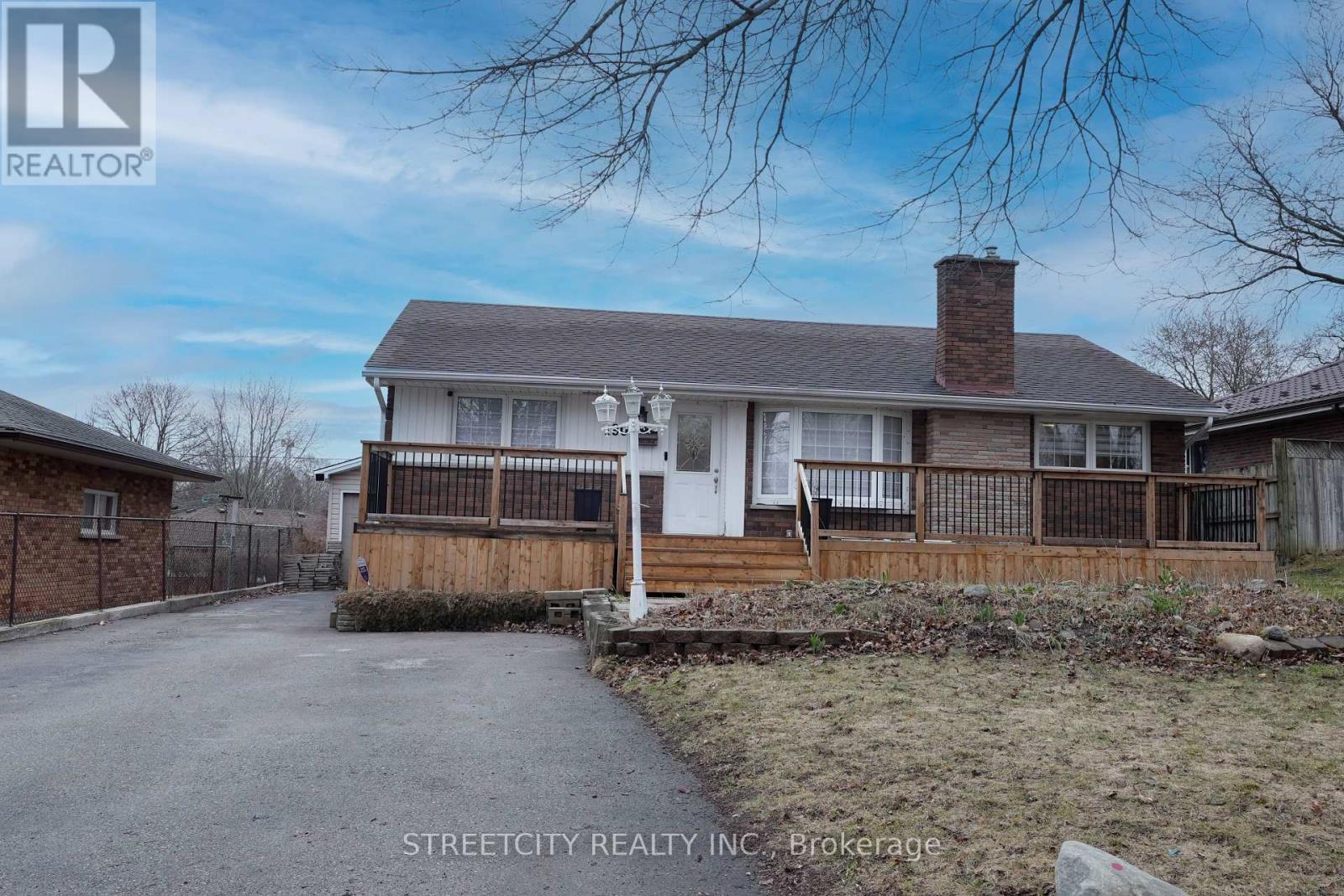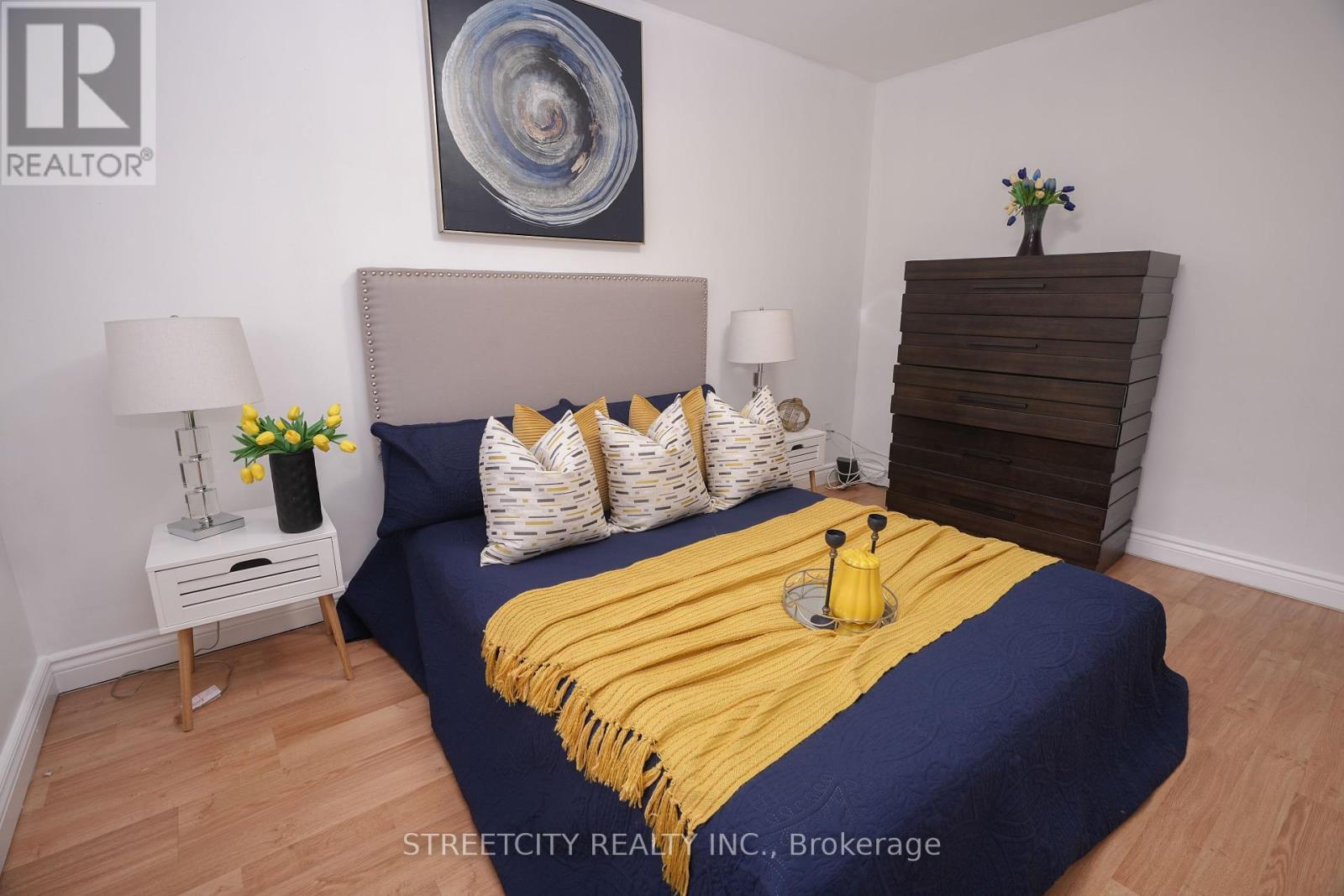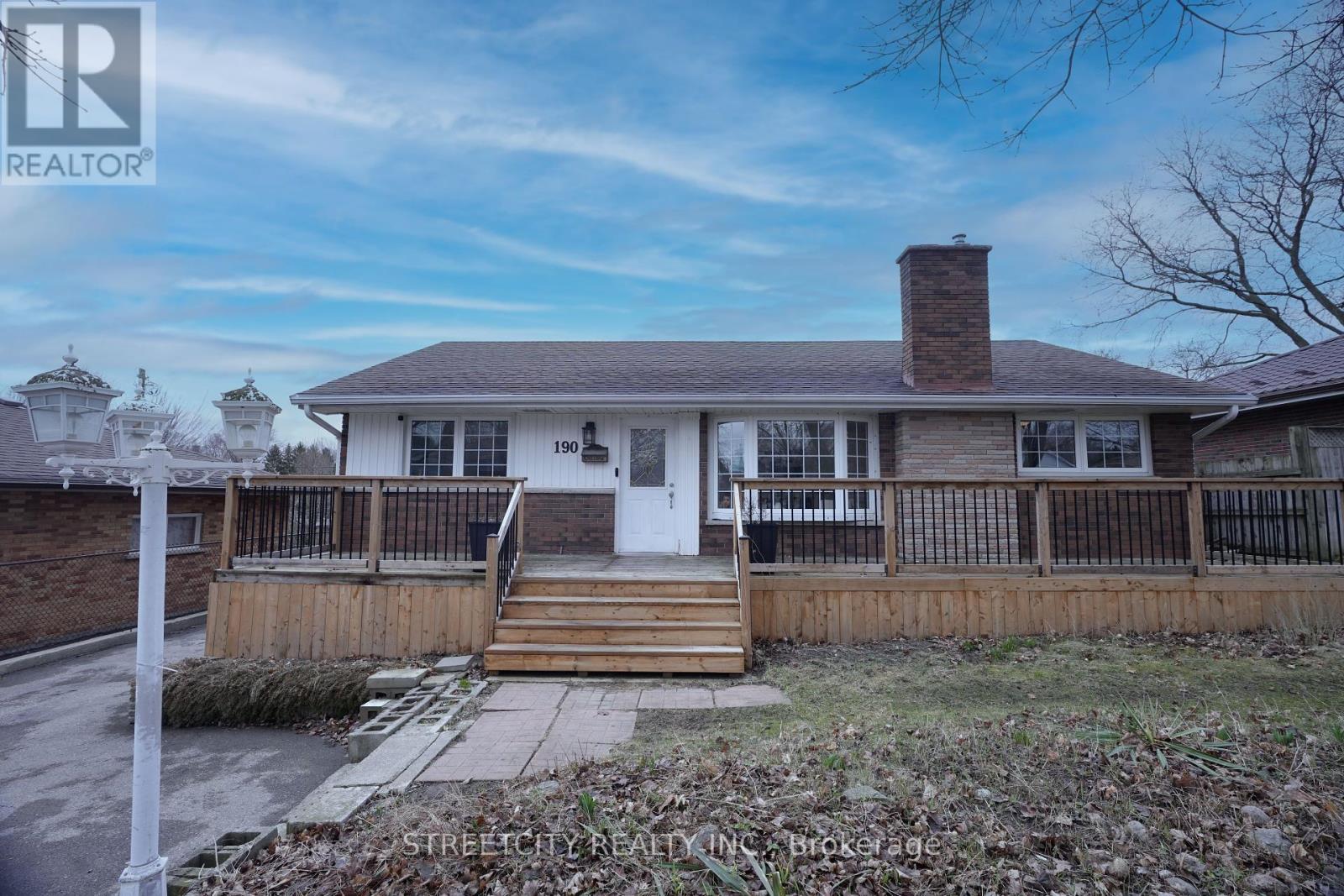190 Buckingham Street London, Ontario N5Z 3V5
$649,900
Hello first home buyers and Investors, Welcome to 190 Buckingham street!!!, a newly renovated 3+2 Bedroom 2 bath house with a separate entrance to the basement near by Victoria Hospital. Exterior features include detached 2 car deep garage, large fenced lot, double driveway, 6 parking spaces, front and rear decks, Tool shed. Interior features include large living room with fireplace, dining room and kitchen with nice oak cupboards, 3 spacious bedrooms. Tiled Foyer. Lower level is fully finished and recently renovated as a suite with kitchen, rec room,2 bedrooms, and 3 pc bath and Laundry room. This house has large potential for additional income from basement. Whether you are a first home buyer or investor this will be an excellent choice!!! Don't miss the opportunity to see this house. (id:53488)
Property Details
| MLS® Number | X12058998 |
| Property Type | Single Family |
| Community Name | South J |
| Features | Carpet Free, Sump Pump |
| Parking Space Total | 6 |
Building
| Bathroom Total | 2 |
| Bedrooms Above Ground | 3 |
| Bedrooms Below Ground | 2 |
| Bedrooms Total | 5 |
| Appliances | Dryer, Microwave, Washer, Refrigerator |
| Architectural Style | Bungalow |
| Basement Development | Finished |
| Basement Features | Separate Entrance |
| Basement Type | N/a (finished) |
| Construction Style Attachment | Detached |
| Cooling Type | Central Air Conditioning |
| Exterior Finish | Brick |
| Fireplace Present | Yes |
| Foundation Type | Poured Concrete |
| Heating Fuel | Natural Gas |
| Heating Type | Forced Air |
| Stories Total | 1 |
| Type | House |
| Utility Water | Municipal Water |
Parking
| Detached Garage | |
| Garage |
Land
| Acreage | No |
| Sewer | Sanitary Sewer |
| Size Depth | 115 Ft ,6 In |
| Size Frontage | 57 Ft ,11 In |
| Size Irregular | 57.97 X 115.54 Ft |
| Size Total Text | 57.97 X 115.54 Ft |
Rooms
| Level | Type | Length | Width | Dimensions |
|---|---|---|---|---|
| Basement | Bathroom | Measurements not available | ||
| Basement | Recreational, Games Room | 7.62 m | 3.65 m | 7.62 m x 3.65 m |
| Basement | Bedroom 4 | 3.7 m | 3.04 m | 3.7 m x 3.04 m |
| Basement | Bedroom 5 | 3.64 m | 2.78 m | 3.64 m x 2.78 m |
| Main Level | Living Room | 5.18 m | 3.96 m | 5.18 m x 3.96 m |
| Main Level | Dining Room | 3.35 m | 2.74 m | 3.35 m x 2.74 m |
| Main Level | Kitchen | 5.18 m | 4.01 m | 5.18 m x 4.01 m |
| Main Level | Bedroom | 5.94 m | 3.04 m | 5.94 m x 3.04 m |
| Main Level | Bedroom 2 | 3.96 m | 3.45 m | 3.96 m x 3.45 m |
| Main Level | Bedroom 3 | 3.65 m | 3.04 m | 3.65 m x 3.04 m |
| Main Level | Bathroom | Measurements not available |
https://www.realtor.ca/real-estate/28113505/190-buckingham-street-london-south-j
Contact Us
Contact us for more information
Emmanual Chimminikkattu
Salesperson
519 York Street
London, Ontario N6B 1R4
(519) 649-6900
Contact Melanie & Shelby Pearce
Sales Representative for Royal Lepage Triland Realty, Brokerage
YOUR LONDON, ONTARIO REALTOR®

Melanie Pearce
Phone: 226-268-9880
You can rely on us to be a realtor who will advocate for you and strive to get you what you want. Reach out to us today- We're excited to hear from you!

Shelby Pearce
Phone: 519-639-0228
CALL . TEXT . EMAIL
Important Links
MELANIE PEARCE
Sales Representative for Royal Lepage Triland Realty, Brokerage
© 2023 Melanie Pearce- All rights reserved | Made with ❤️ by Jet Branding



















































