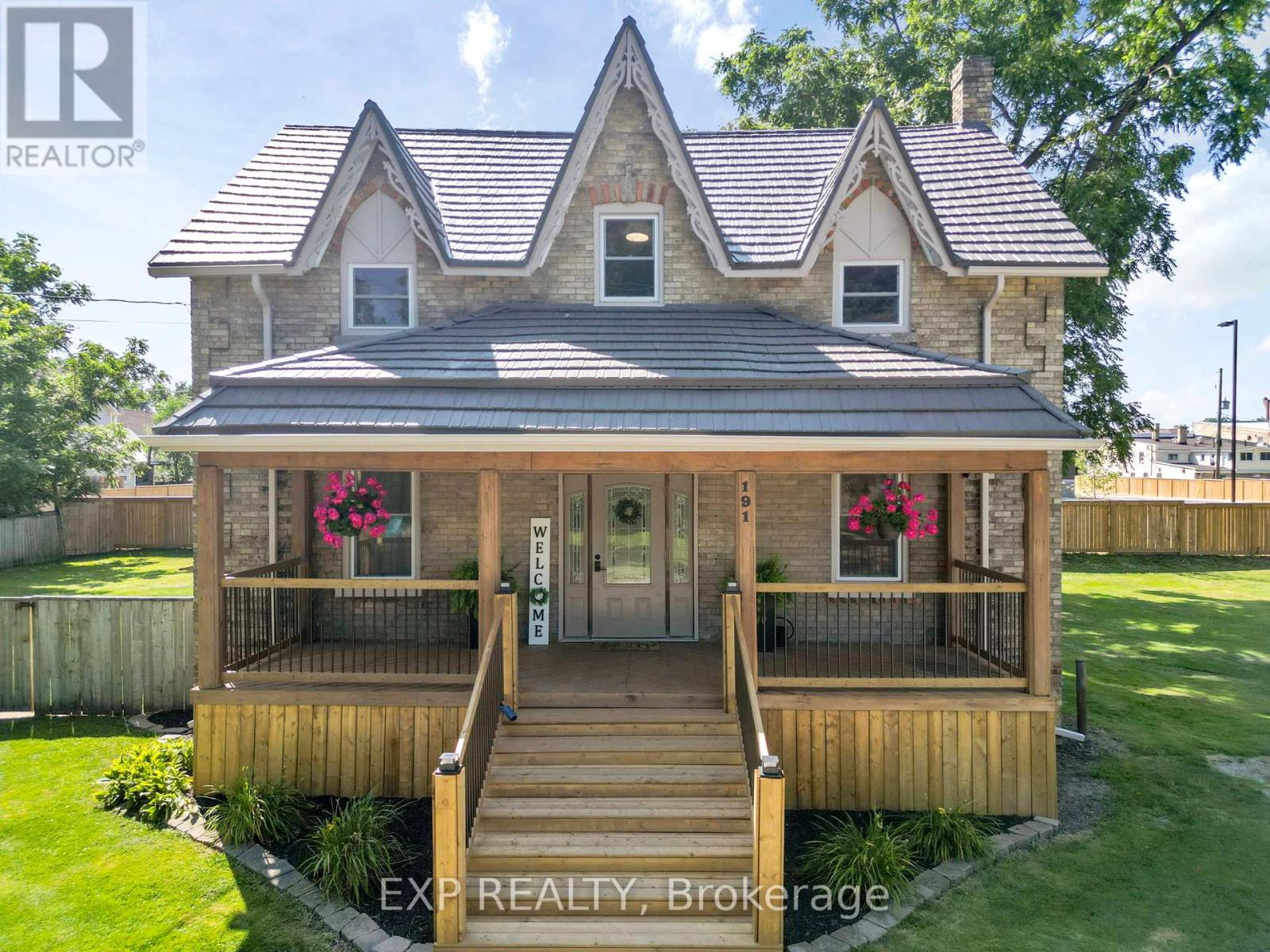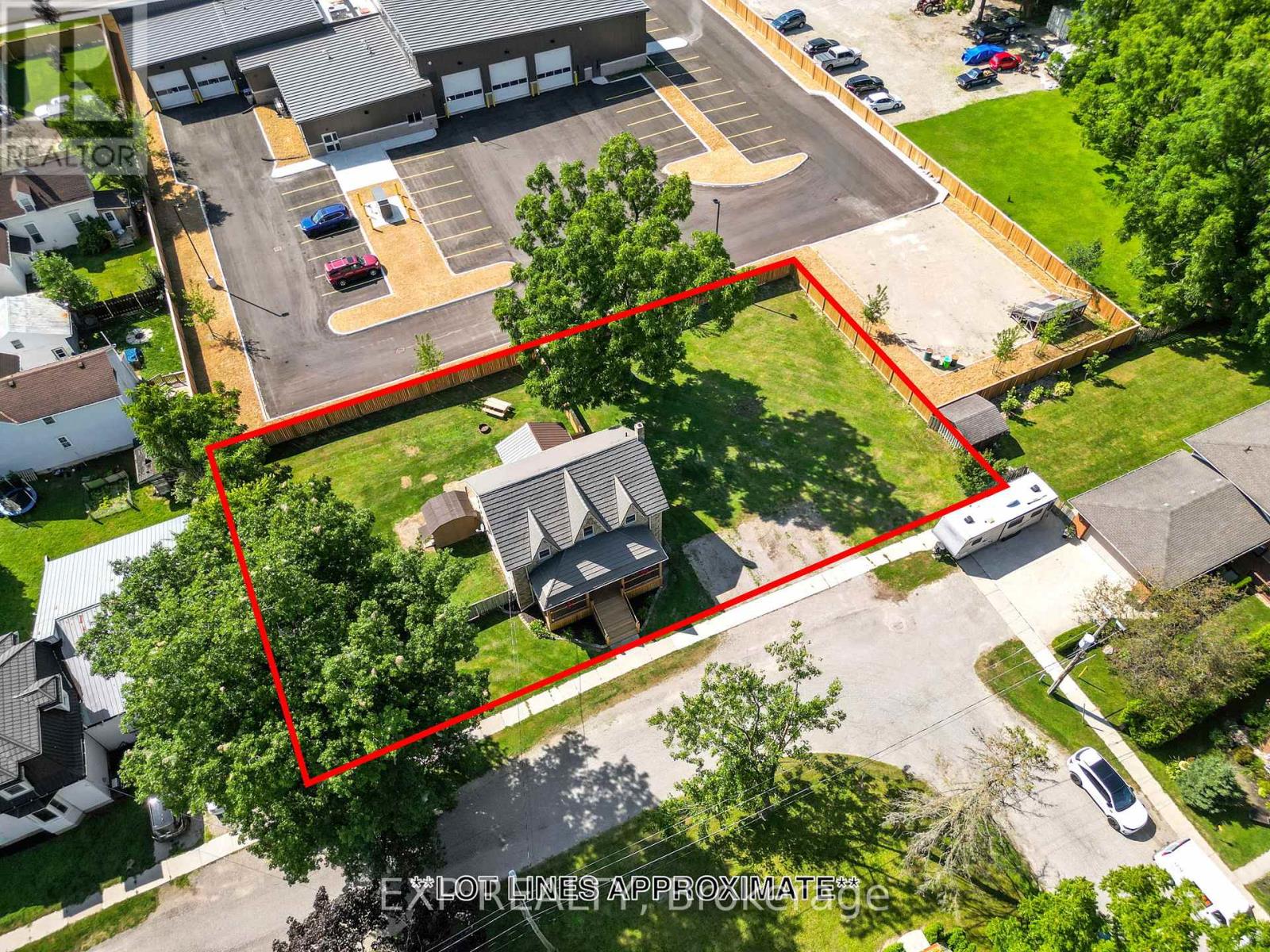191 Catherine Street North Middlesex, Ontario N0M 2K0
$629,000
This 2-storey one-of-a-kind yellow brick home is an absolute show-stopper Folks! Welcome to 191 Catherine Street in Parkhill Ontario. Where you will find a beautiful yellow brick home that has been recently completely renovated. First impressions are everything and this property leaves you saying Wow! You walk up a breathtaking set of wooden stairs to a beautiful covered front porch. When you open the front door and walk to your right boasts an open-concept modern white kitchen. The kitchen is a huge space with a nice-sized island awesome for entertaining. The kitchen also features all-new appliances and lots of cupboard space with a white backsplash that finishes the room off nicely. Also on the main floor is a nice sized living room and an open adjoined room for an office, exercise room, or an extra room to entertain. The main floor also has a nice sized 3-piece bathroom with a tiled shower that is very impressive. Upstairs has 3 nice-sized bedrooms and boasts a 4 piece bathroom including a separate shower and bathtub to soak and relax. To the back of the house just down from the main floor is a mud room leading to just over 700 square feet of basement that is nice and dry and a fantastic place for lots of storage. The mud room also leads outside to the back deck where you will find a huge newer wooden fenced-in backyard. It's a great place to entertain or for the dog to run around with no worries. The backyard also comes equipped with 2 large garden sheds and loads of space for an outdoor pool. Another huge asset to this property is that the new homeowner has the potential to sever a lot off to the North end of the house as the property sits on a double lot. This had been looked into in past years and seemed to meet the requirements at that time. Why consider moving to Parkhill, well it's a perfect location 15-minute drive to the beach, 45 minutes to the border, and 30 minutes to London. Parkhill has a beautiful dam and conversation area awesome for boating. (id:53488)
Property Details
| MLS® Number | X9234642 |
| Property Type | Single Family |
| Community Name | Parkhill |
| AmenitiesNearBy | Schools, Place Of Worship |
| CommunityFeatures | School Bus, Community Centre |
| ParkingSpaceTotal | 4 |
| Structure | Porch, Deck, Shed |
Building
| BathroomTotal | 2 |
| BedroomsAboveGround | 3 |
| BedroomsTotal | 3 |
| Appliances | Water Heater, Blinds, Dishwasher, Dryer, Freezer, Microwave, Refrigerator, Stove, Washer |
| BasementDevelopment | Unfinished |
| BasementType | N/a (unfinished) |
| ConstructionStyleAttachment | Detached |
| CoolingType | Central Air Conditioning |
| ExteriorFinish | Brick |
| FoundationType | Brick |
| HeatingFuel | Natural Gas |
| HeatingType | Forced Air |
| StoriesTotal | 2 |
| SizeInterior | 1499.9875 - 1999.983 Sqft |
| Type | House |
| UtilityWater | Municipal Water |
Land
| Acreage | No |
| LandAmenities | Schools, Place Of Worship |
| Sewer | Sanitary Sewer |
| SizeDepth | 163 Ft |
| SizeFrontage | 85 Ft ,10 In |
| SizeIrregular | 85.9 X 163 Ft |
| SizeTotalText | 85.9 X 163 Ft |
| SurfaceWater | River/stream |
Rooms
| Level | Type | Length | Width | Dimensions |
|---|---|---|---|---|
| Second Level | Bedroom | 3.71 m | 2.62 m | 3.71 m x 2.62 m |
| Second Level | Bedroom 2 | 3.5 m | 3.96 m | 3.5 m x 3.96 m |
| Second Level | Primary Bedroom | 3.84 m | 3.96 m | 3.84 m x 3.96 m |
| Second Level | Bathroom | 3.5 m | 2.52 m | 3.5 m x 2.52 m |
| Basement | Utility Room | 9.75 m | 6.7 m | 9.75 m x 6.7 m |
| Lower Level | Mud Room | 2.13 m | 2.74 m | 2.13 m x 2.74 m |
| Ground Level | Living Room | 3.99 m | 3.71 m | 3.99 m x 3.71 m |
| Ground Level | Kitchen | 6.73 m | 5.94 m | 6.73 m x 5.94 m |
| Ground Level | Office | 3.96 m | 2.86 m | 3.96 m x 2.86 m |
| Ground Level | Bathroom | 4.11 m | 2.52 m | 4.11 m x 2.52 m |
Utilities
| Cable | Installed |
| Sewer | Installed |
https://www.realtor.ca/real-estate/27239583/191-catherine-street-north-middlesex-parkhill-parkhill
Interested?
Contact us for more information
Gerry Lynn
Salesperson
Contact Melanie & Shelby Pearce
Sales Representative for Royal Lepage Triland Realty, Brokerage
YOUR LONDON, ONTARIO REALTOR®

Melanie Pearce
Phone: 226-268-9880
You can rely on us to be a realtor who will advocate for you and strive to get you what you want. Reach out to us today- We're excited to hear from you!

Shelby Pearce
Phone: 519-639-0228
CALL . TEXT . EMAIL
MELANIE PEARCE
Sales Representative for Royal Lepage Triland Realty, Brokerage
© 2023 Melanie Pearce- All rights reserved | Made with ❤️ by Jet Branding









































