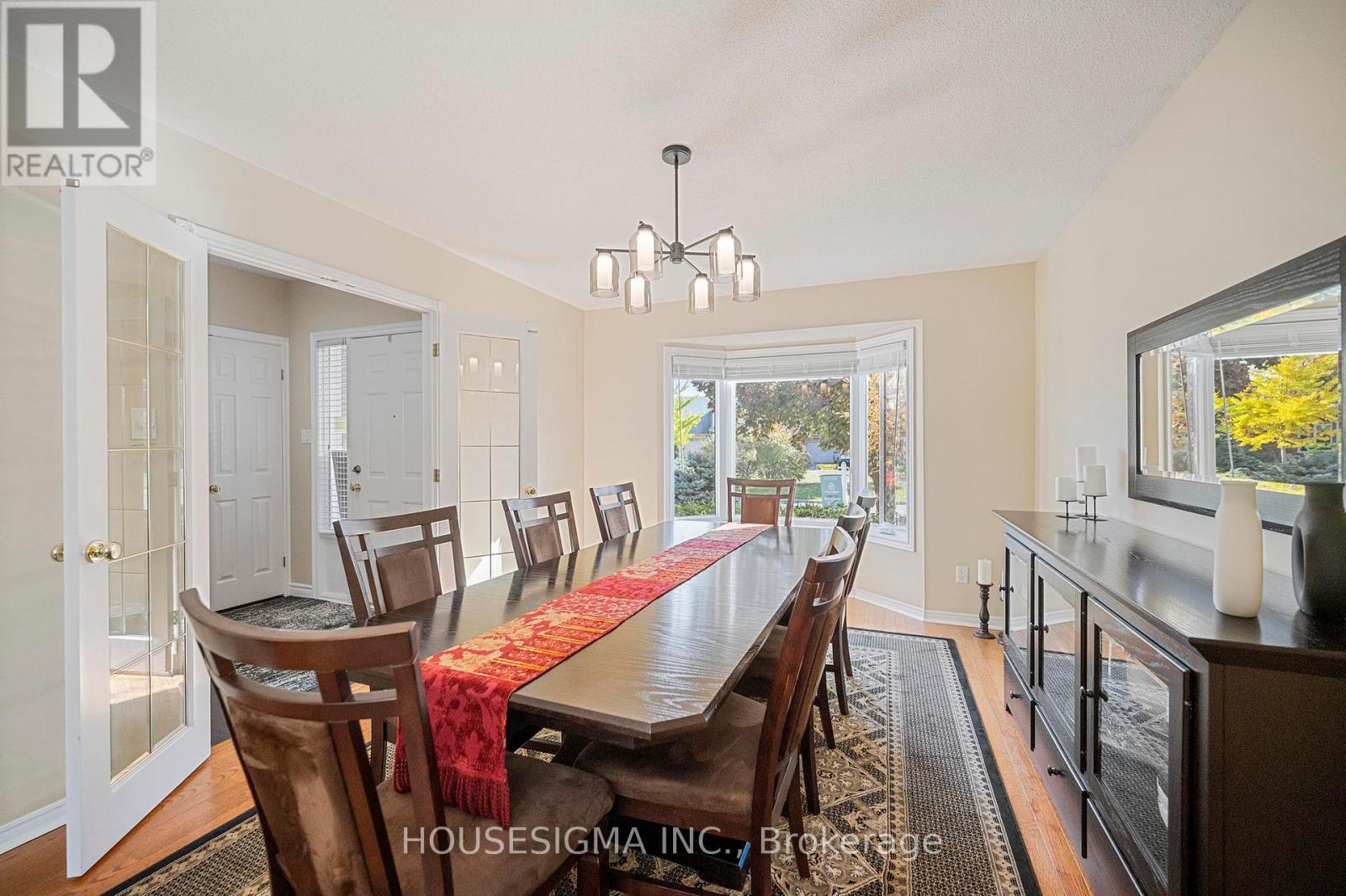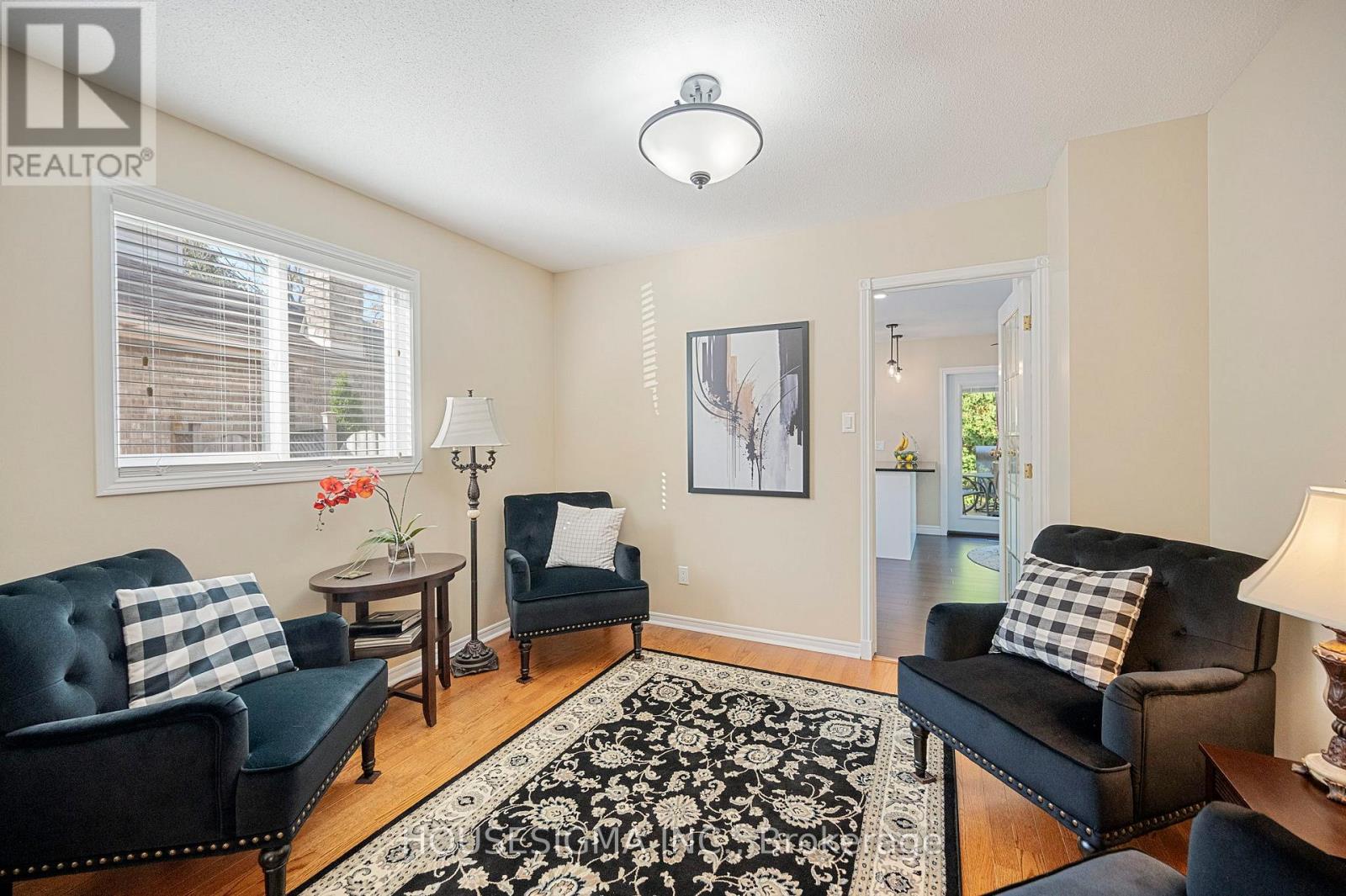192 Killarney Grove London, Ontario N5X 3X6
$749,900
Welcome to your dream home! This beautifully updated 4-bedroom, 4-bathroom residence offers just over 2,000 square feet of comfortable living space, perfect for families of any size. Step inside to discover a modern kitchen featuring sleek quartz countertops and ample cabinetry, ideal for both cooking and entertaining. The main level boasts engineered hardwood flooring and an abundance of pot lights, creating a warm and inviting atmosphere. Enjoy the convenience of new windows and doors, along with motorized window coverings in the spacious family room, ensuring both style and privacy. Outside, the heated on-ground swimming pool surrounded by composite decking invites you to relax and soak up the sun, while the stamped concrete patio areas are perfect for gatherings and barbecues. Recent upgrades include a new furnace and A/C, along with a brand-new pool liner, providing peace of mind for years to come. Located within walking distance to schools, parks, and city transit, this home is not only a sanctuary but also a gateway to community living. Dont miss your chance to make this exceptional property your own ** This is a linked property.** **** EXTRAS **** Espresso Coloured Basement Cabinets at Base of Stairs (id:53488)
Property Details
| MLS® Number | X9506821 |
| Property Type | Single Family |
| Community Name | North H |
| AmenitiesNearBy | Park, Place Of Worship, Schools |
| EquipmentType | Water Heater - Gas |
| Features | Cul-de-sac, Irregular Lot Size, Flat Site |
| ParkingSpaceTotal | 5 |
| PoolType | Inground Pool |
| RentalEquipmentType | Water Heater - Gas |
| Structure | Deck, Patio(s) |
Building
| BathroomTotal | 4 |
| BedroomsAboveGround | 4 |
| BedroomsTotal | 4 |
| Amenities | Fireplace(s) |
| Appliances | Garage Door Opener Remote(s), Central Vacuum, Dishwasher, Dryer, Refrigerator, Stove, Washer |
| BasementDevelopment | Finished |
| BasementType | Full (finished) |
| ConstructionStyleAttachment | Detached |
| CoolingType | Central Air Conditioning |
| ExteriorFinish | Brick, Vinyl Siding |
| FireProtection | Smoke Detectors |
| FireplacePresent | Yes |
| FireplaceTotal | 2 |
| FireplaceType | Insert |
| FoundationType | Concrete |
| HalfBathTotal | 2 |
| HeatingFuel | Natural Gas |
| HeatingType | Forced Air |
| StoriesTotal | 2 |
| SizeInterior | 1999.983 - 2499.9795 Sqft |
| Type | House |
| UtilityWater | Municipal Water |
Parking
| Attached Garage |
Land
| Acreage | No |
| LandAmenities | Park, Place Of Worship, Schools |
| LandscapeFeatures | Landscaped, Lawn Sprinkler |
| Sewer | Sanitary Sewer |
| SizeDepth | 100 Ft |
| SizeFrontage | 34 Ft ,2 In |
| SizeIrregular | 34.2 X 100 Ft ; 34.16 X 100.02 X 81.49 X 79.32 |
| SizeTotalText | 34.2 X 100 Ft ; 34.16 X 100.02 X 81.49 X 79.32|under 1/2 Acre |
| ZoningDescription | R2-3 |
Rooms
| Level | Type | Length | Width | Dimensions |
|---|---|---|---|---|
| Second Level | Bedroom 4 | 4.34 m | 2.9 m | 4.34 m x 2.9 m |
| Second Level | Bathroom | 2.29 m | 1.91 m | 2.29 m x 1.91 m |
| Second Level | Primary Bedroom | 5.49 m | 3.58 m | 5.49 m x 3.58 m |
| Second Level | Bathroom | 3.28 m | 2.36 m | 3.28 m x 2.36 m |
| Second Level | Bedroom 2 | 4.27 m | 2 m | 4.27 m x 2 m |
| Second Level | Bedroom 3 | 4.04 m | 3.05 m | 4.04 m x 3.05 m |
| Main Level | Living Room | 4.75 m | 3.42 m | 4.75 m x 3.42 m |
| Main Level | Dining Room | 3.43 m | 2.83 m | 3.43 m x 2.83 m |
| Main Level | Family Room | 4.57 m | 3.43 m | 4.57 m x 3.43 m |
| Main Level | Eating Area | 3.14 m | 2.77 m | 3.14 m x 2.77 m |
| Main Level | Kitchen | 4.15 m | 2.51 m | 4.15 m x 2.51 m |
Utilities
| Cable | Installed |
| Sewer | Installed |
https://www.realtor.ca/real-estate/27570946/192-killarney-grove-london-north-h
Interested?
Contact us for more information
Pete Keillor
Salesperson
380 Wellington St. Unit Hs1
London, Ontario N6A 5B5
Contact Melanie & Shelby Pearce
Sales Representative for Royal Lepage Triland Realty, Brokerage
YOUR LONDON, ONTARIO REALTOR®

Melanie Pearce
Phone: 226-268-9880
You can rely on us to be a realtor who will advocate for you and strive to get you what you want. Reach out to us today- We're excited to hear from you!

Shelby Pearce
Phone: 519-639-0228
CALL . TEXT . EMAIL
MELANIE PEARCE
Sales Representative for Royal Lepage Triland Realty, Brokerage
© 2023 Melanie Pearce- All rights reserved | Made with ❤️ by Jet Branding









































