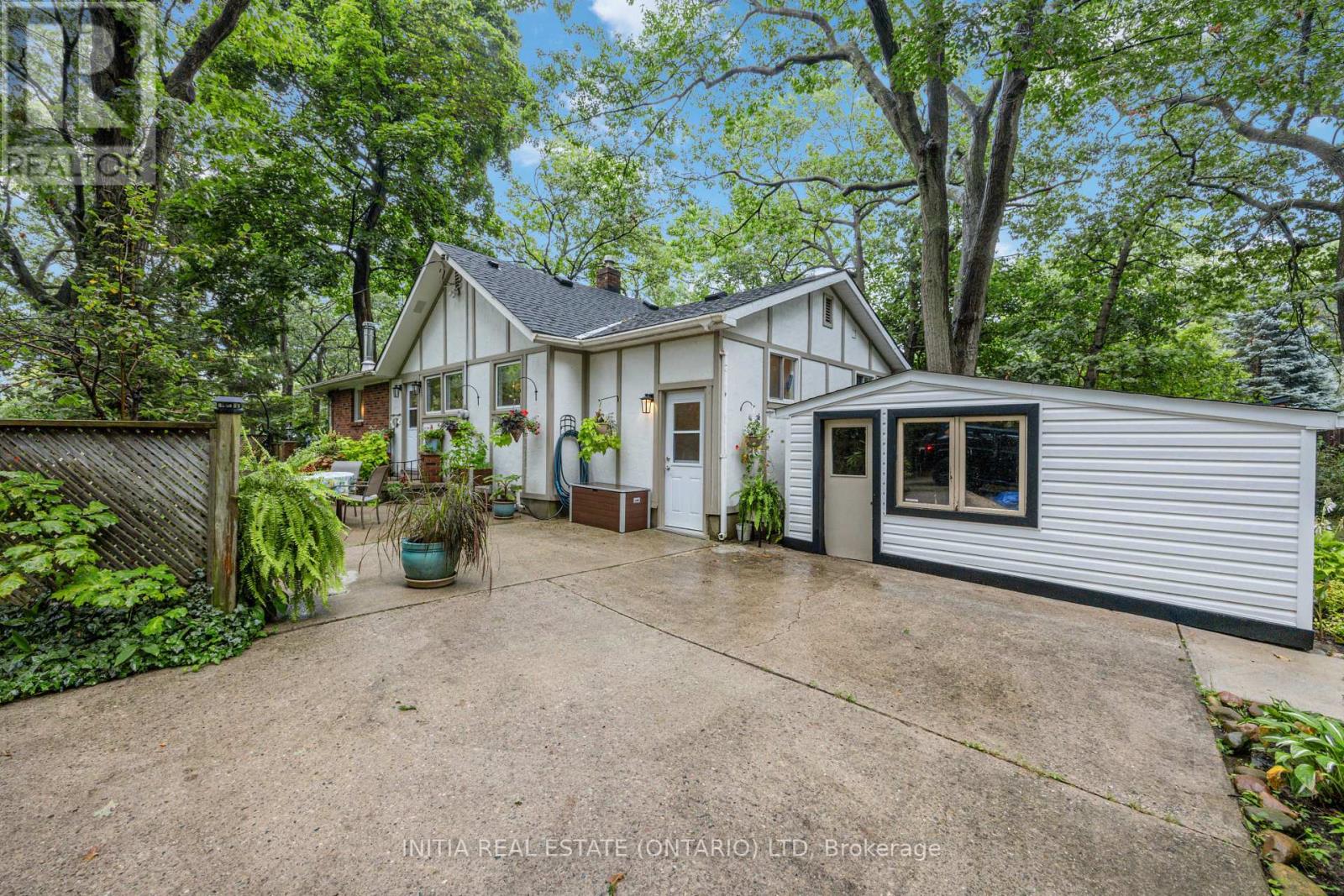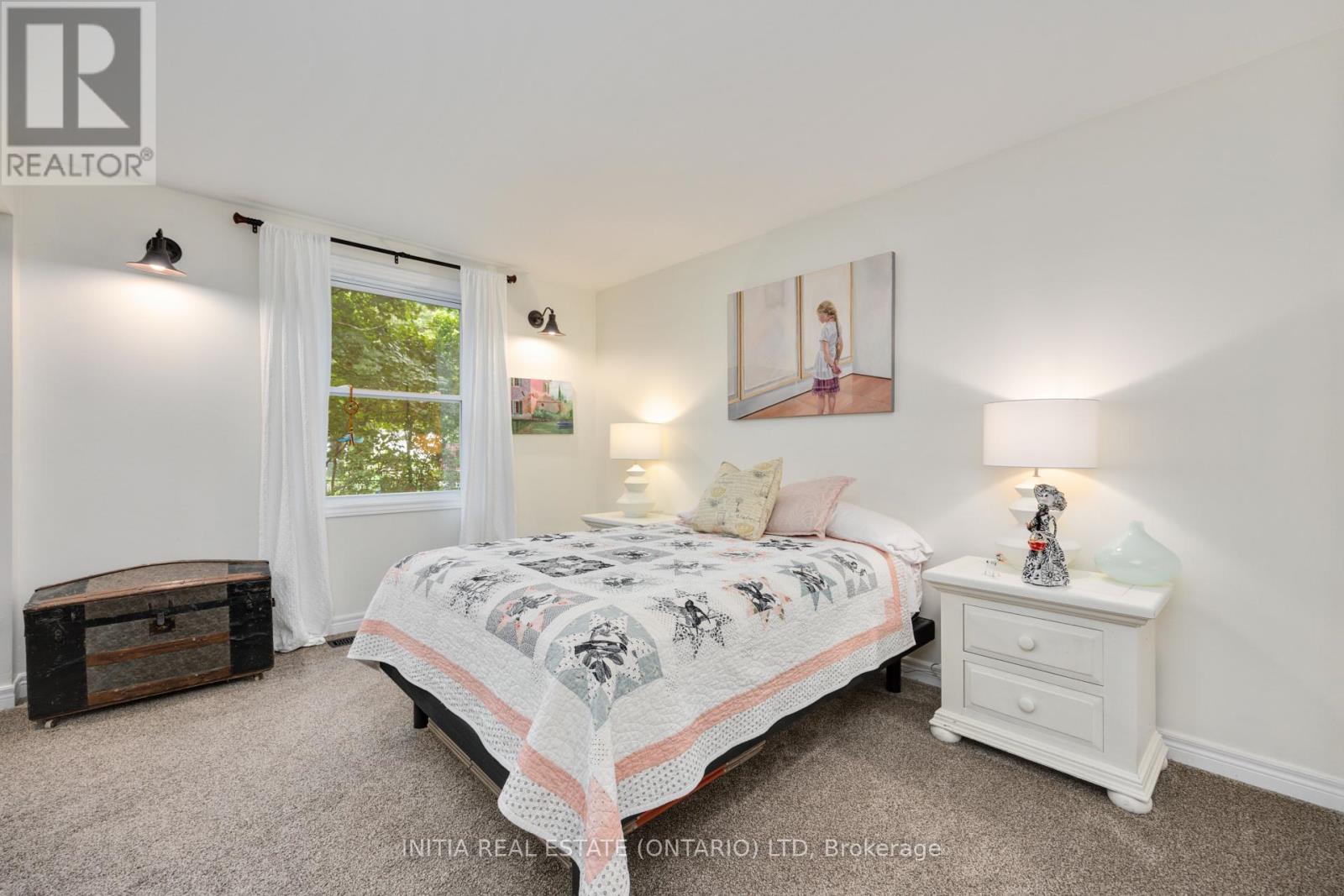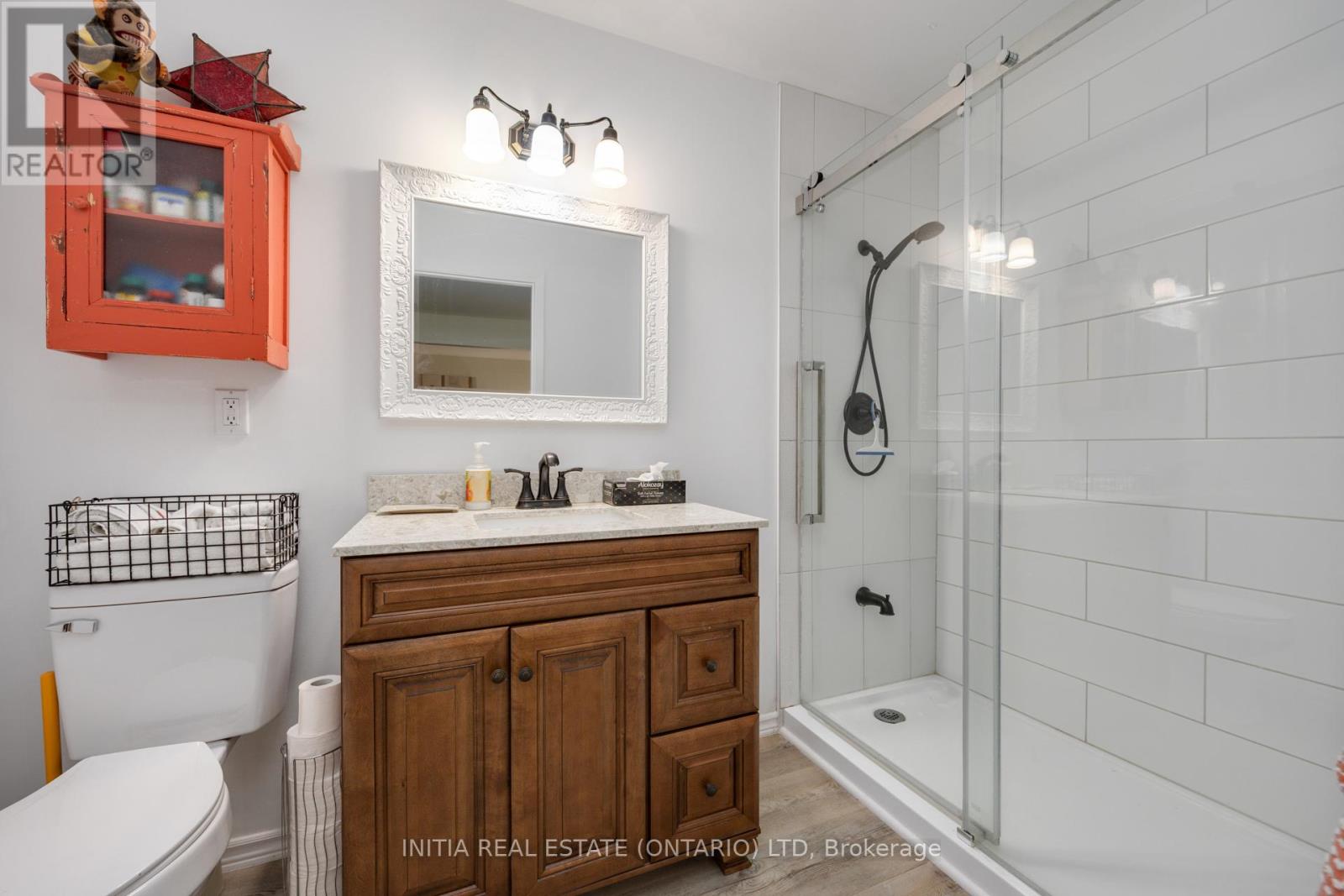1931 Lakeshore Road Sarnia, Ontario N7X 1E1
$679,900
Welcome to this stunning huge Lakeshore property (100x349) with a charming 2 bedroom 2 bath cottage-style home newly updated. One floor living with modern amenities and walking distance to the beach. Walk into a bright fresh kitchen/dining area, with newly updated windows, a beautiful farmers sink, and bright white porcelain tile backsplash. Gorgeous hickory floors through out the kitchen, Livingroom, bathroom. Enjoy a spectacular view from the floor to ceiling windows in the oversized living room. Cozy up to your efficient, wood burning stove on cool evenings. The master suite is oversized with lots of light, and a new bathroom with walk-in shower. Large walk-in closet ensuite. Large storage shed, with cement floor (15x25) to store all your garden tools. This property is beautifully wooded and perfectly suited for an addition in your future. MUST SEE. (id:53488)
Open House
This property has open houses!
11:00 am
Ends at:1:00 pm
11:00 am
Ends at:1:00 pm
Property Details
| MLS® Number | X9508603 |
| Property Type | Single Family |
| Community Name | Sarnia |
| AmenitiesNearBy | Beach, Place Of Worship, Public Transit, Schools |
| ParkingSpaceTotal | 4 |
| Structure | Shed |
Building
| BathroomTotal | 2 |
| BedroomsAboveGround | 2 |
| BedroomsTotal | 2 |
| Appliances | Dishwasher, Dryer, Refrigerator, Stove, Washer |
| ArchitecturalStyle | Bungalow |
| BasementType | Partial |
| ConstructionStyleAttachment | Detached |
| CoolingType | Central Air Conditioning |
| ExteriorFinish | Brick |
| FireplacePresent | Yes |
| FoundationType | Block |
| HeatingFuel | Wood |
| HeatingType | Forced Air |
| StoriesTotal | 1 |
| SizeInterior | 1499.9875 - 1999.983 Sqft |
| Type | House |
| UtilityWater | Municipal Water |
Land
| Acreage | No |
| LandAmenities | Beach, Place Of Worship, Public Transit, Schools |
| Sewer | Septic System |
| SizeDepth | 349 Ft ,10 In |
| SizeFrontage | 100 Ft |
| SizeIrregular | 100 X 349.9 Ft |
| SizeTotalText | 100 X 349.9 Ft |
Rooms
| Level | Type | Length | Width | Dimensions |
|---|---|---|---|---|
| Main Level | Living Room | 6.11 m | 5.31 m | 6.11 m x 5.31 m |
| Main Level | Kitchen | 3.66 m | 6.4 m | 3.66 m x 6.4 m |
| Main Level | Bedroom | 2.9 m | 3.51 m | 2.9 m x 3.51 m |
| Main Level | Primary Bedroom | 5.89 m | 4.22 m | 5.89 m x 4.22 m |
| Main Level | Bathroom | 1.83 m | 3.05 m | 1.83 m x 3.05 m |
| Main Level | Bathroom | 2.97 m | 2.62 m | 2.97 m x 2.62 m |
Utilities
| Cable | Installed |
https://www.realtor.ca/real-estate/27575211/1931-lakeshore-road-sarnia-sarnia
Interested?
Contact us for more information
Claire Bruno
Broker of Record
Contact Melanie & Shelby Pearce
Sales Representative for Royal Lepage Triland Realty, Brokerage
YOUR LONDON, ONTARIO REALTOR®

Melanie Pearce
Phone: 226-268-9880
You can rely on us to be a realtor who will advocate for you and strive to get you what you want. Reach out to us today- We're excited to hear from you!

Shelby Pearce
Phone: 519-639-0228
CALL . TEXT . EMAIL
MELANIE PEARCE
Sales Representative for Royal Lepage Triland Realty, Brokerage
© 2023 Melanie Pearce- All rights reserved | Made with ❤️ by Jet Branding


































