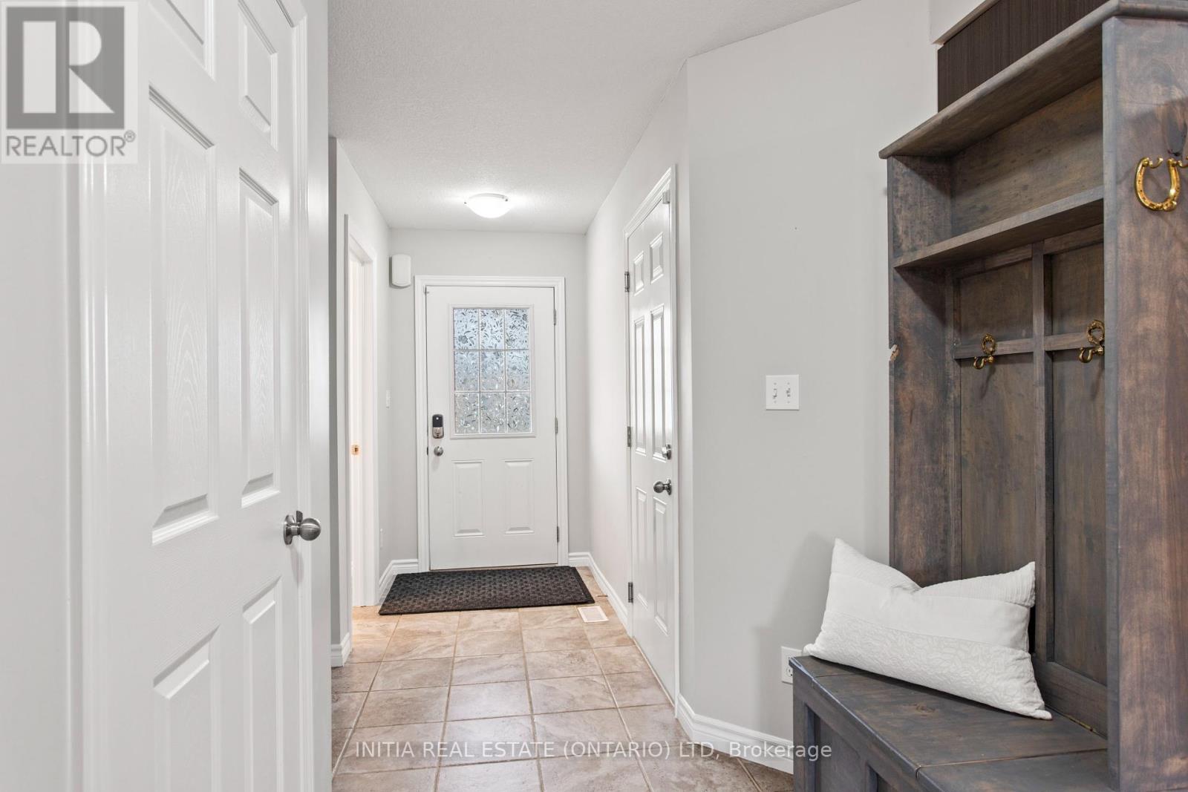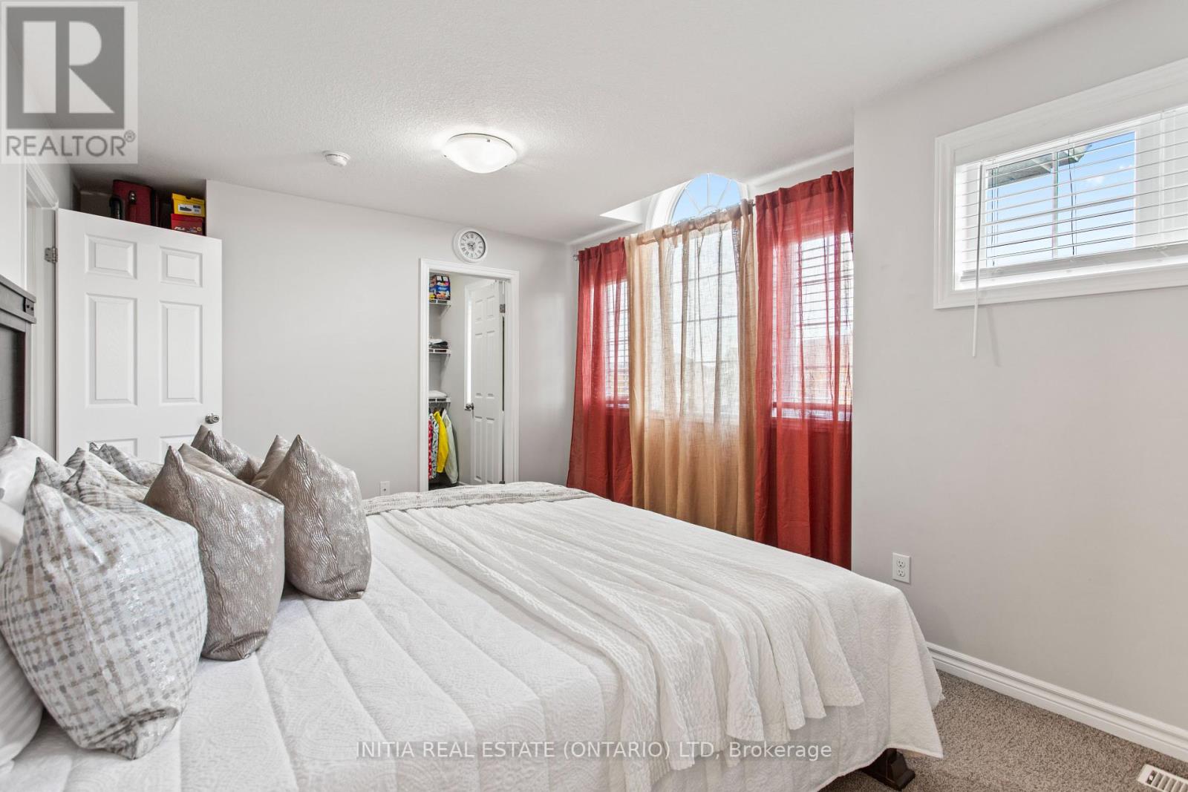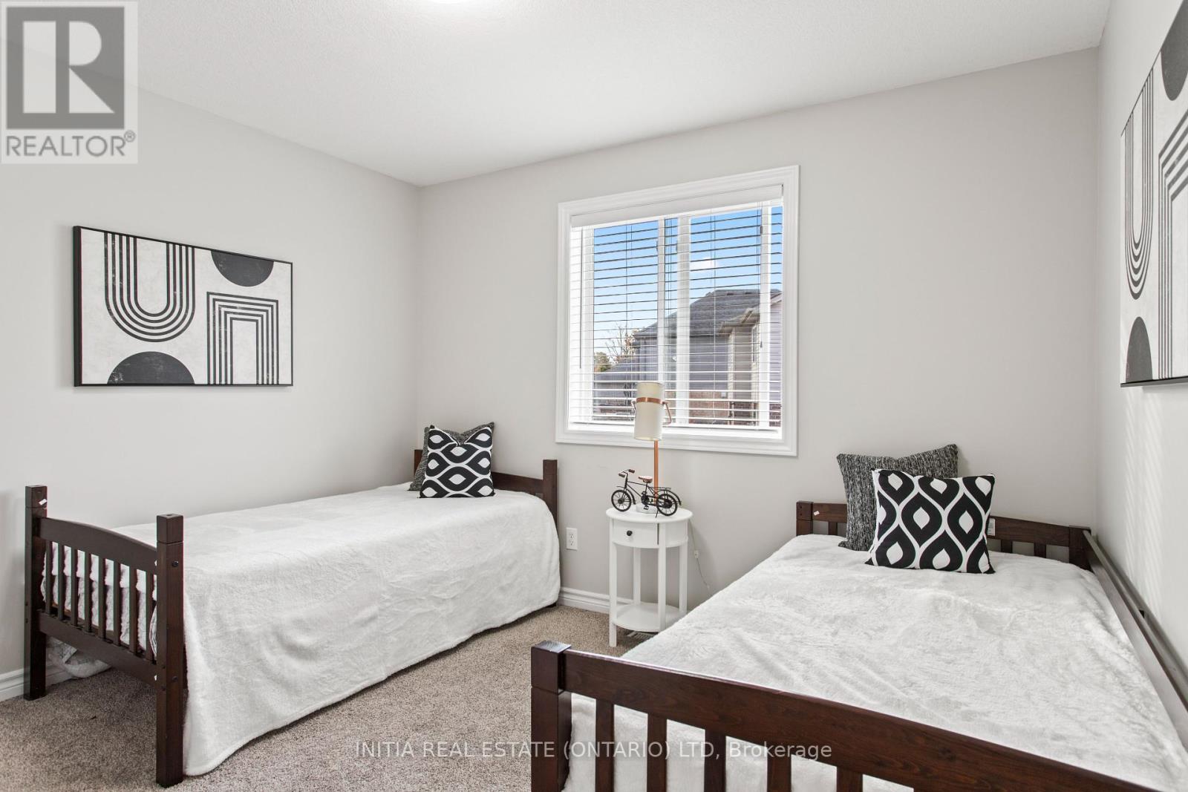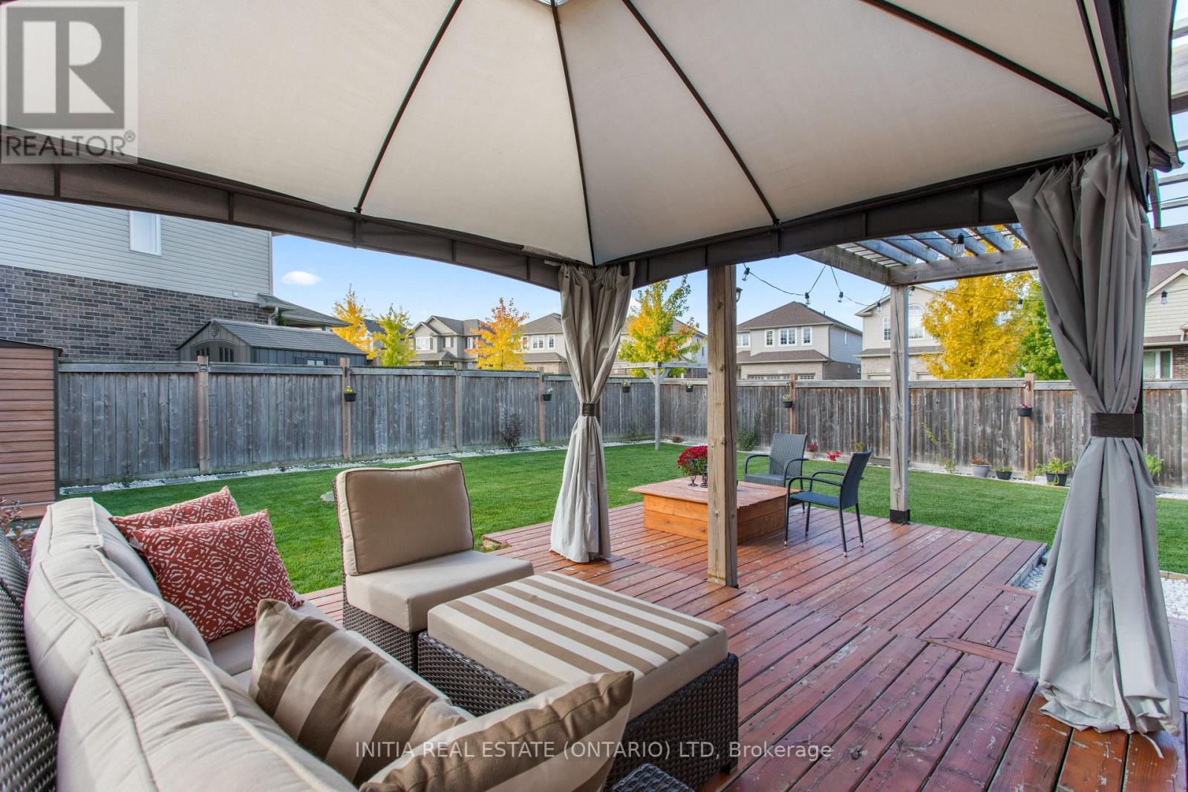1931 Wateroak Drive London, Ontario N6G 0M7
$799,900
LOCATION! LOCATION! LOCATION! Welcome to this beautiful home sitting on a huge corner lot in North London's Fox Hollow, one of the city's most sought after neighborhoods with around 2200 sq ft of total finished space. This home is situated within a few minutes to a smartcentre, London's coveted Masonville mall and two brand new elementary schools under construction. It has a front nearing 50 ft and comes with a double car garage. Main floor has a bright open concept kitchen with modern stainless steel appliances and a spacious living room. Upstairs, there is a large master bedroom and two other bedrooms. The lower level is fully finished with a recreation room that has a bar and a 2pc bathroom. Additionally, there are CENTRAL VACUUM outlets on each floor. UPGRADES include a water softener & water filter in basement, gazebo, pergola, gas connection for barbeque, connection for a hot tub & a gas lit fire pit in backyard. KEY HIGHLIGHTS - UNIQUE COMBO OF A CORNER LOT, HUGE FULLY FENCED BACKYARD, OVERSIZED DECK and a FULLY FINISHED BASEMENT. (id:53488)
Property Details
| MLS® Number | X9505753 |
| Property Type | Single Family |
| Community Name | North S |
| AmenitiesNearBy | Park, Schools |
| CommunityFeatures | School Bus |
| EquipmentType | Water Heater |
| Features | Irregular Lot Size, Sump Pump |
| ParkingSpaceTotal | 4 |
| RentalEquipmentType | Water Heater |
| Structure | Shed |
Building
| BathroomTotal | 4 |
| BedroomsAboveGround | 3 |
| BedroomsTotal | 3 |
| Appliances | Central Vacuum, Water Softener, Water Treatment, Dryer, Microwave, Refrigerator, Stove, Washer, Window Coverings |
| BasementDevelopment | Finished |
| BasementType | Full (finished) |
| ConstructionStyleAttachment | Detached |
| CoolingType | Central Air Conditioning |
| ExteriorFinish | Brick, Vinyl Siding |
| FoundationType | Unknown |
| HalfBathTotal | 2 |
| HeatingFuel | Natural Gas |
| HeatingType | Forced Air |
| StoriesTotal | 2 |
| SizeInterior | 1499.9875 - 1999.983 Sqft |
| Type | House |
| UtilityWater | Municipal Water |
Parking
| Attached Garage |
Land
| Acreage | No |
| LandAmenities | Park, Schools |
| LandscapeFeatures | Landscaped |
| Sewer | Sanitary Sewer |
| SizeDepth | 108 Ft ,6 In |
| SizeFrontage | 49 Ft ,3 In |
| SizeIrregular | 49.3 X 108.5 Ft |
| SizeTotalText | 49.3 X 108.5 Ft|under 1/2 Acre |
| ZoningDescription | R1-13 |
Rooms
| Level | Type | Length | Width | Dimensions |
|---|---|---|---|---|
| Second Level | Bedroom | 4.87 m | 3.38 m | 4.87 m x 3.38 m |
| Second Level | Bedroom 2 | 3.65 m | 3.3 m | 3.65 m x 3.3 m |
| Second Level | Bedroom 3 | 3.3 m | 3.2 m | 3.3 m x 3.2 m |
| Main Level | Kitchen | 3 m | 2.9 m | 3 m x 2.9 m |
| Main Level | Living Room | 4.45 m | 3.2 m | 4.45 m x 3.2 m |
| Main Level | Dining Room | 3.29 m | 3.07 m | 3.29 m x 3.07 m |
https://www.realtor.ca/real-estate/27568025/1931-wateroak-drive-london-north-s
Interested?
Contact us for more information
Ankur Dadu
Salesperson
Contact Melanie & Shelby Pearce
Sales Representative for Royal Lepage Triland Realty, Brokerage
YOUR LONDON, ONTARIO REALTOR®

Melanie Pearce
Phone: 226-268-9880
You can rely on us to be a realtor who will advocate for you and strive to get you what you want. Reach out to us today- We're excited to hear from you!

Shelby Pearce
Phone: 519-639-0228
CALL . TEXT . EMAIL
MELANIE PEARCE
Sales Representative for Royal Lepage Triland Realty, Brokerage
© 2023 Melanie Pearce- All rights reserved | Made with ❤️ by Jet Branding




































