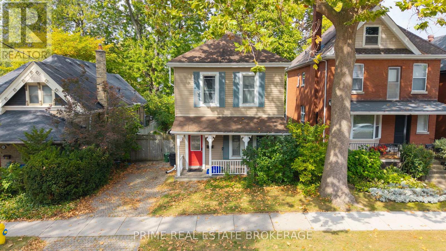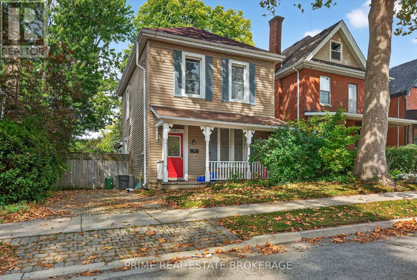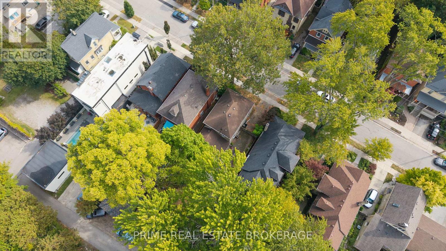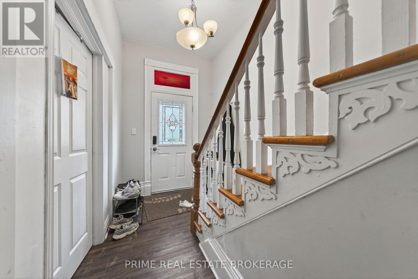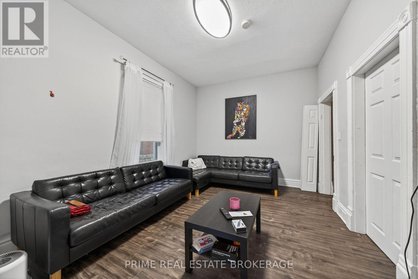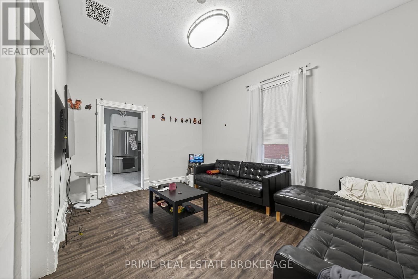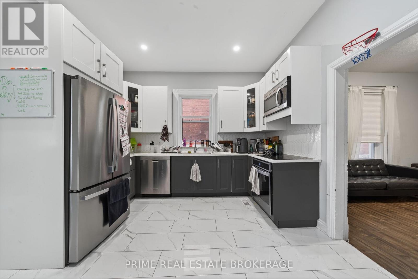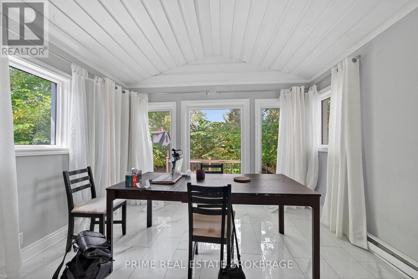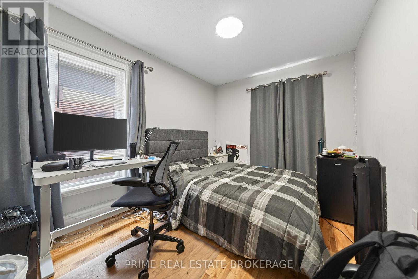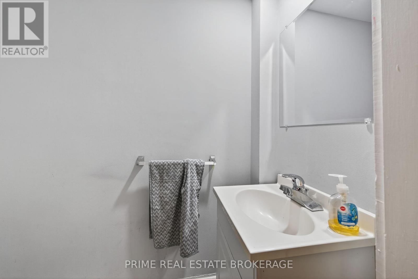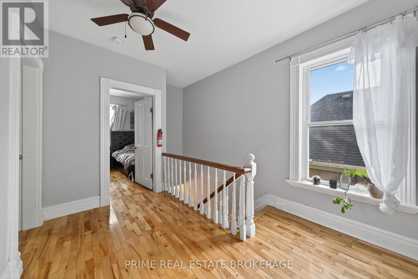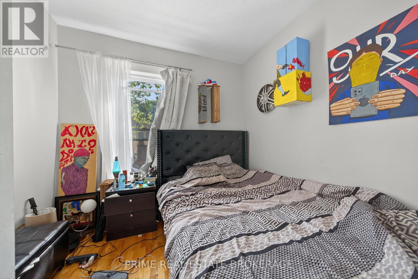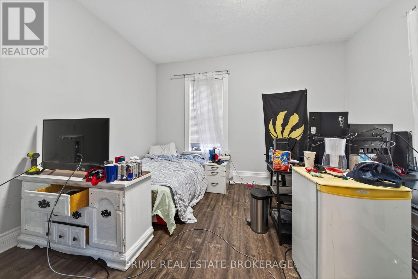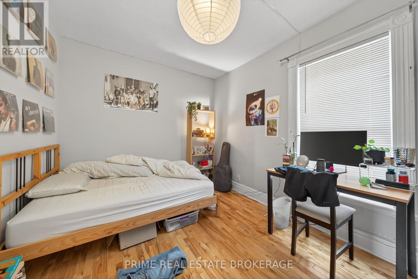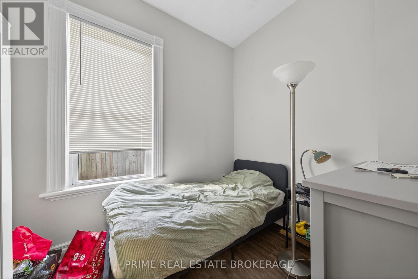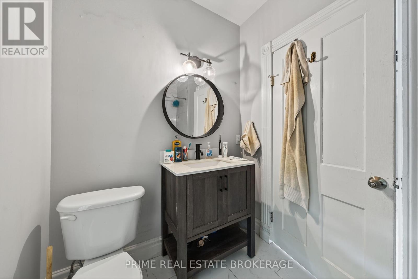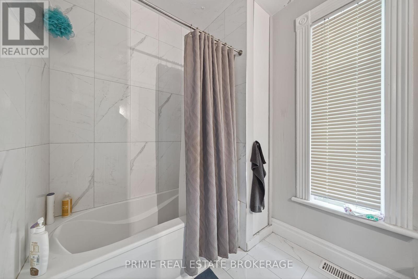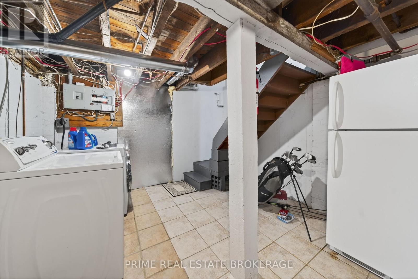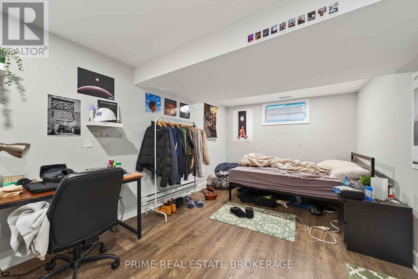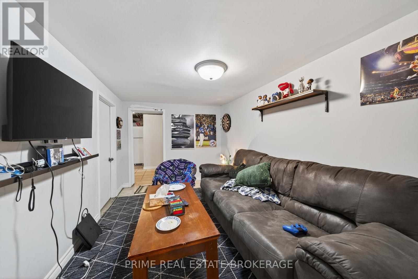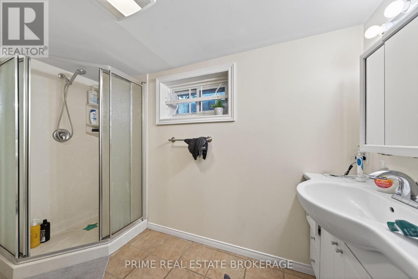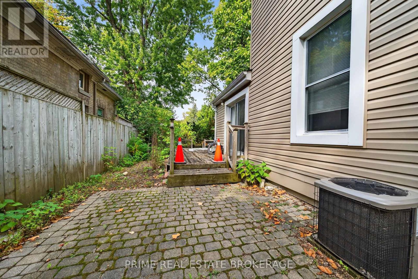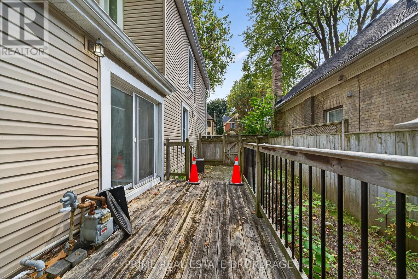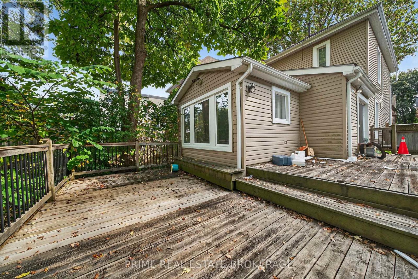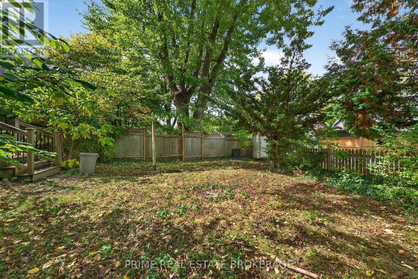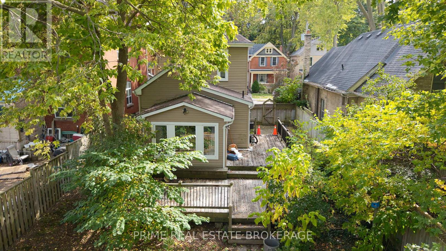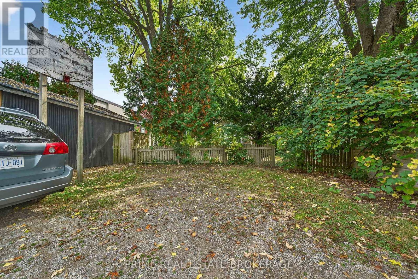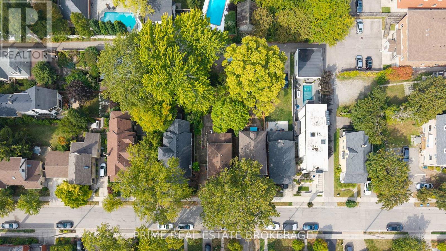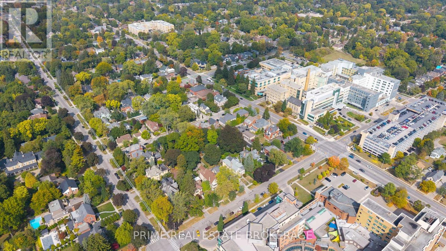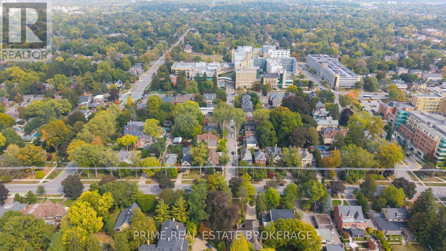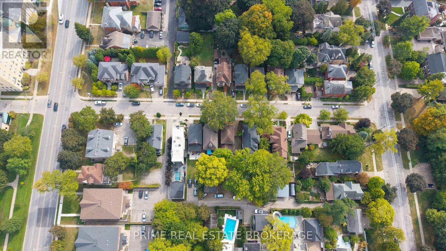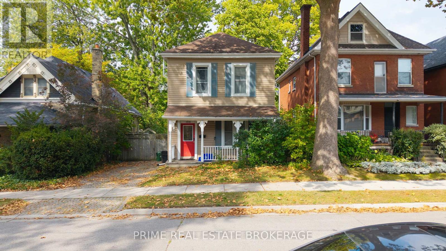194 Cromwell Street London East, Ontario N6A 1Z5
$699,000
Unlock a high demand students rental - minutes from campus and the hospital district, near Masonville shops, and close to a revitalizing downtown. This Old North address delivers what investors want most: instant curb appeal, a roommate-friendly layout, and smart upgrades that help control operating costs and reduce turnover.Inside, multiple living zones create natural separation - a front bedroom for quiet nights, shared meals in the dining area, and a refreshed kitchen with durable finishes and efficient storage built for real life. Each bedroom is spacious, well-separated and ideal for study or rest-designed to reduce roommate conflicts and maximize rentability, while modernized baths add the boutique touch tenants notice on day one.Outside, the lifestyle expands. A multi-tier deck becomes the social hub from September move-in through spring finals: sunrise coffee before class. In Old North, parking is golden joy a convenient front driveway plus 3 coveted rear laneway parking, a rare advantage that eases turnover days and boosts appeal for car-owning students and healthcare staff.Location is the moat. You're perfectly placed between North London conveniences, major education and healthcare anchors, and Downtown Londons restaurants, culture, and transit. With consistently strong demand, this property generates reliable cash flow and long-term appreciation in one of Londons most admired neighbourhoods. This property flips the script on the tired student rental. Its charismatic, low-maintenance, and flexible - ideal for student housing now and equally attractive to healthcare and education professionals next. If you're seeking an Old North London student rental that shows beautifully, functions intelligently, and sits in the path of perennial demand, this is the one. Book your private showing today-this OLD North, well priced property investment will not last through the next leasing cycle. (id:53488)
Property Details
| MLS® Number | X12436692 |
| Property Type | Single Family |
| Community Name | East B |
| Equipment Type | Water Heater |
| Parking Space Total | 1 |
| Rental Equipment Type | Water Heater |
| Structure | Deck |
Building
| Bathroom Total | 3 |
| Bedrooms Above Ground | 5 |
| Bedrooms Below Ground | 1 |
| Bedrooms Total | 6 |
| Appliances | Water Heater |
| Basement Development | Finished |
| Basement Type | Partial (finished) |
| Construction Style Attachment | Detached |
| Cooling Type | Central Air Conditioning |
| Exterior Finish | Vinyl Siding |
| Foundation Type | Concrete |
| Half Bath Total | 1 |
| Heating Fuel | Natural Gas |
| Heating Type | Baseboard Heaters |
| Stories Total | 2 |
| Size Interior | 1,100 - 1,500 Ft2 |
| Type | House |
| Utility Water | Municipal Water |
Parking
| No Garage |
Land
| Acreage | No |
| Sewer | Sanitary Sewer |
| Size Depth | 142 Ft |
| Size Frontage | 42 Ft |
| Size Irregular | 42 X 142 Ft |
| Size Total Text | 42 X 142 Ft |
| Zoning Description | R1-4 |
Rooms
| Level | Type | Length | Width | Dimensions |
|---|---|---|---|---|
| Second Level | Bedroom | 2.89 m | 4.5 m | 2.89 m x 4.5 m |
| Second Level | Bedroom | 2.8 m | 3.27 m | 2.8 m x 3.27 m |
| Second Level | Bedroom | 2.89 m | 4.46 m | 2.89 m x 4.46 m |
| Second Level | Bathroom | 2.79 m | 2.1 m | 2.79 m x 2.1 m |
| Basement | Bedroom | 5.25 m | 4.87 m | 5.25 m x 4.87 m |
| Basement | Recreational, Games Room | 2.26 m | 4.13 m | 2.26 m x 4.13 m |
| Basement | Utility Room | 2.61 m | 5.69 m | 2.61 m x 5.69 m |
| Basement | Laundry Room | 4.36 m | 3.27 m | 4.36 m x 3.27 m |
| Basement | Bathroom | 2.16 m | 3.28 m | 2.16 m x 3.28 m |
| Main Level | Primary Bedroom | 3.89 m | 4.37 m | 3.89 m x 4.37 m |
| Main Level | Bedroom | 2.27 m | 3.09 m | 2.27 m x 3.09 m |
| Main Level | Living Room | 3.41 m | 4.59 m | 3.41 m x 4.59 m |
| Main Level | Kitchen | 3.05 m | 3.34 m | 3.05 m x 3.34 m |
| Main Level | Other | 2.64 m | 2.28 m | 2.64 m x 2.28 m |
| Main Level | Dining Room | 3.42 m | 3.21 m | 3.42 m x 3.21 m |
https://www.realtor.ca/real-estate/28933391/194-cromwell-street-london-east-east-b-east-b
Contact Us
Contact us for more information

Justin Konikow
Salesperson
(226) 756-2203
www.youtube.com/embed/kVJfP7aqqIA
(519) 473-9992
Contact Melanie & Shelby Pearce
Sales Representative for Royal Lepage Triland Realty, Brokerage
YOUR LONDON, ONTARIO REALTOR®

Melanie Pearce
Phone: 226-268-9880
You can rely on us to be a realtor who will advocate for you and strive to get you what you want. Reach out to us today- We're excited to hear from you!

Shelby Pearce
Phone: 519-639-0228
CALL . TEXT . EMAIL
Important Links
MELANIE PEARCE
Sales Representative for Royal Lepage Triland Realty, Brokerage
© 2023 Melanie Pearce- All rights reserved | Made with ❤️ by Jet Branding
